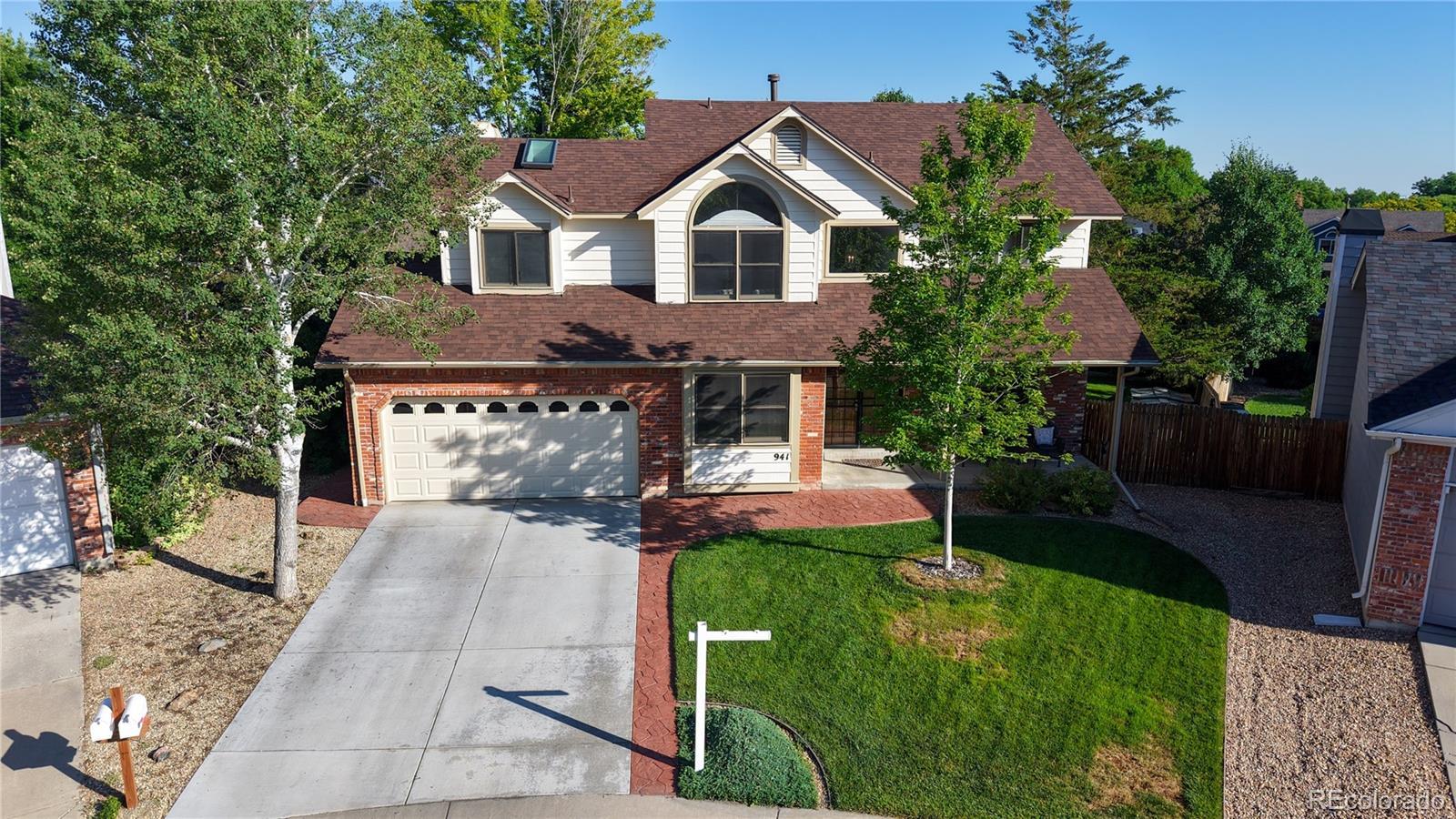941 e 130th circle
Thornton, CO 80241
4 BEDS 2-Full 1-Half BATHS
8056 AC LOTResidential - Single Family

Bedrooms 4
Total Baths 3
Full Baths 2
Acreage 8056
Status Off Market
MLS # 6404987
County Adams
More Info
Category Residential - Single Family
Status Off Market
Acreage 8056
MLS # 6404987
County Adams
Meticulously maintained 4-bedroom, 2.5-bath home with an oversized 2-car garage, located in a cul-de-sac 2 blocks from the Hunters Glen elementary. Kitchen is remodeled in 2024 with quartz countertops, matching backsplashes, all new S.S. appliances including the double oven. Former sunroom was also remodeled as an interior addition of bonus room with French door to the backyard. New roof (Fall 2024), New furnace (Fall 2024) and AC was serviced within a year. Enjoy private backyard with hot tub, a manicured lawn, mature trees and shrubs with variety of flowers. Inside, the primary suite offers a ceiling fan, walk-in closet, and a luxurious 5-piece bath. Three additional bedrooms and a full bath are located upstairs. The finished basement includes a bonus room with a projector, a perfect music room. This home is equipped with gas powered generator, ($18k value). You will never lose power when the electricity gets disrupted. HOA offers the nicest community pool in the area, clubhouse, splash pads, playground, and courts for tennis, basketball, and beach volleyball—all near the picturesque Hunters Glen Lake. And this community is wrapped around the scenic Thorncreek Golf Course. The active HOA hosts regular social events and food truck nights, making it easy to meet and connect with your new neighbors. Quick and easy access to I-25, the Eastlake N-Line train station, and C-470 to DIA. You're also close to TopGolf, Costco, movie theaters, outlet malls, and St. Anthony’s Hospital. Property website: https://v6d.com/houses/941-e-130th-cir-thornton-co-80241/
Location not available
Exterior Features
- Construction Single Family Residence
- Siding Frame, Wood Siding
- Exterior Private Yard, Spa/Hot Tub
- Roof Composition
- Garage No
- Garage Description Concrete, Oversized
- Water Public
- Sewer Public Sewer
- Lot Description Cul-De-Sac, Landscaped, Level, Master Planned, Sprinklers In Front, Sprinklers In Rear
Interior Features
- Appliances Dishwasher, Disposal, Double Oven, Dryer, Gas Water Heater, Humidifier, Microwave, Range, Refrigerator, Washer
- Heating Forced Air, Natural Gas
- Cooling Central Air
- Basement Slab
- Fireplaces 1
- Fireplaces Description Family Room
- Year Built 1986
Neighborhood & Schools
- Subdivision Hunters Glen
- Elementary School Hunters Glen
- Middle School Century
- High School Mountain Range
Financial Information
- Parcel ID R0017868


 All information is deemed reliable but not guaranteed accurate. Such Information being provided is for consumers' personal, non-commercial use and may not be used for any purpose other than to identify prospective properties consumers may be interested in purchasing.
All information is deemed reliable but not guaranteed accurate. Such Information being provided is for consumers' personal, non-commercial use and may not be used for any purpose other than to identify prospective properties consumers may be interested in purchasing.