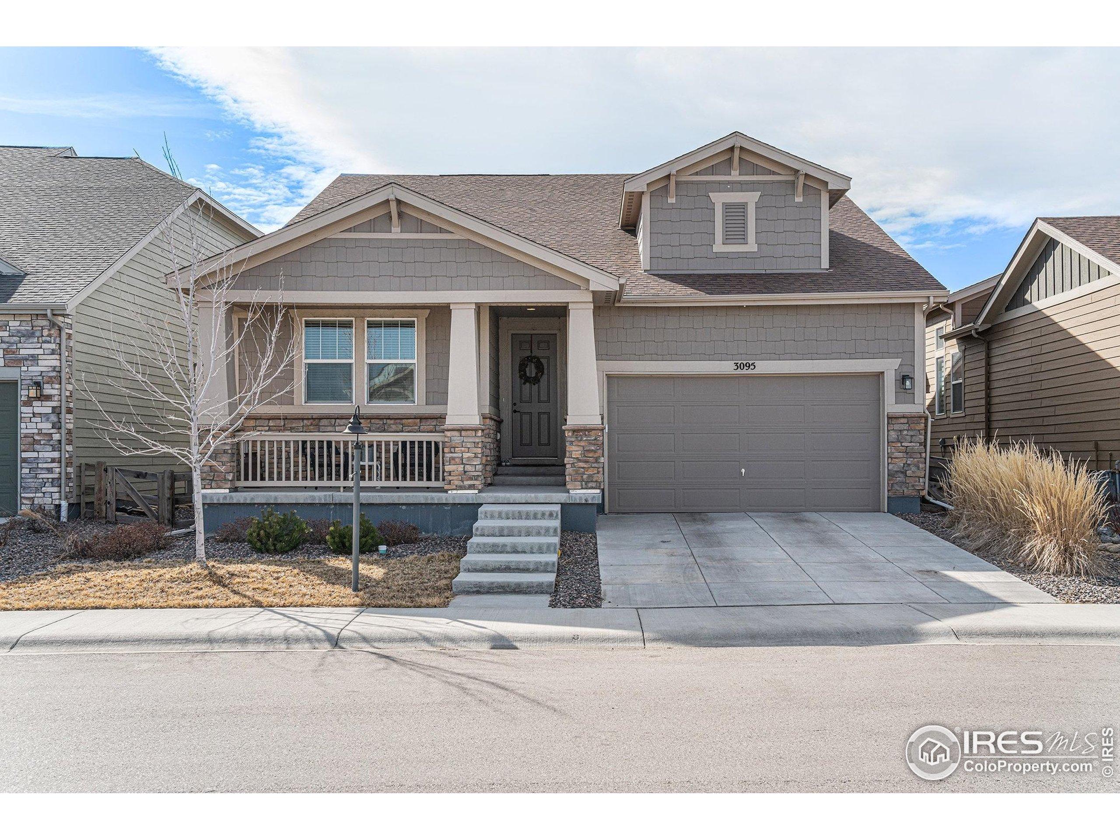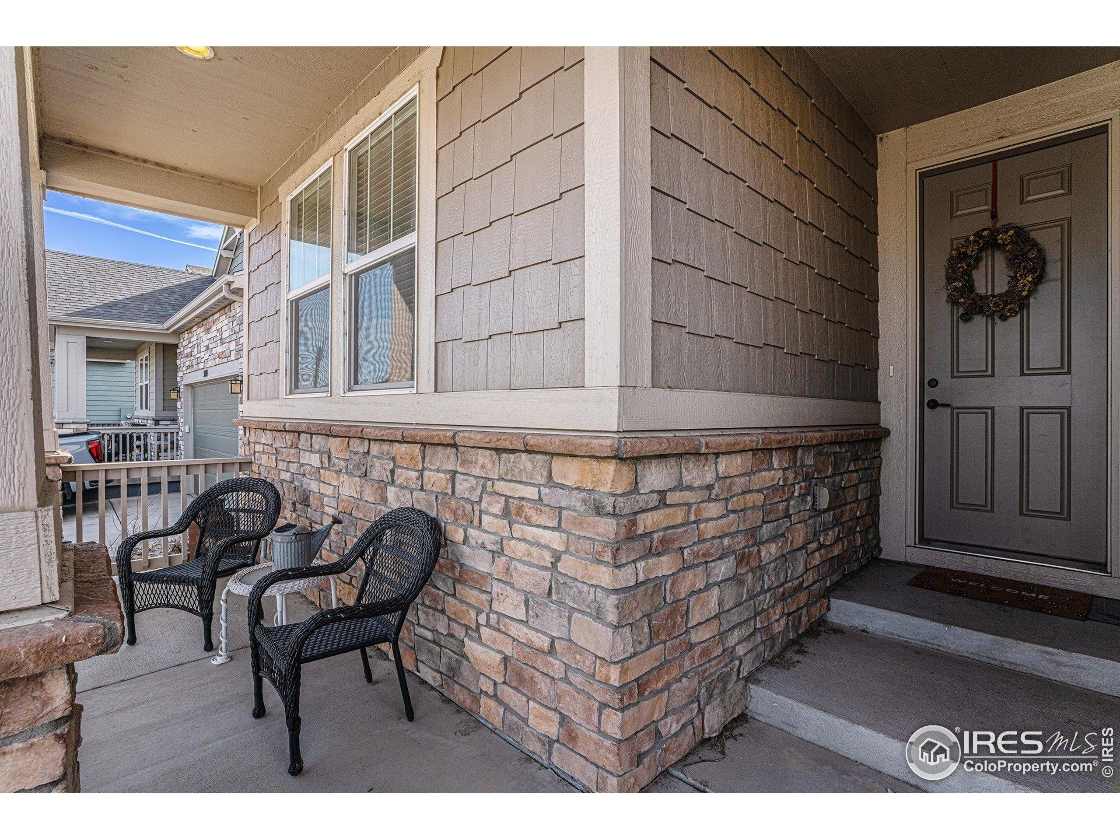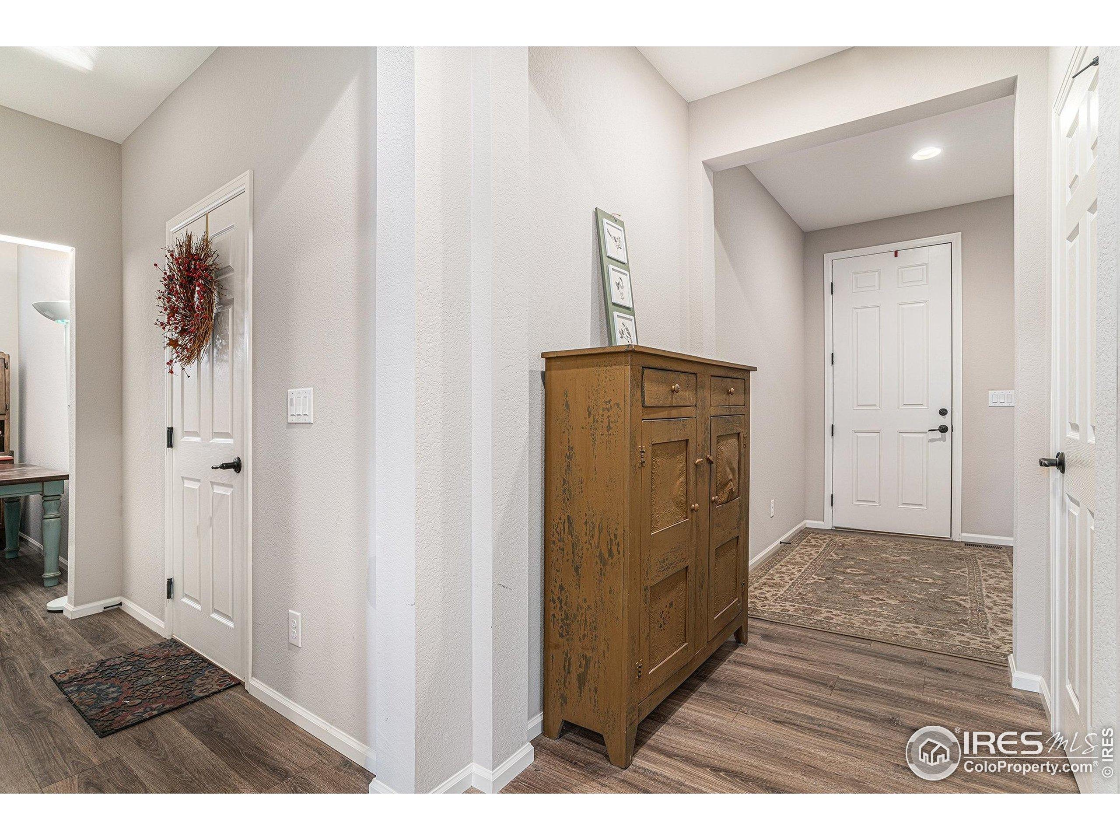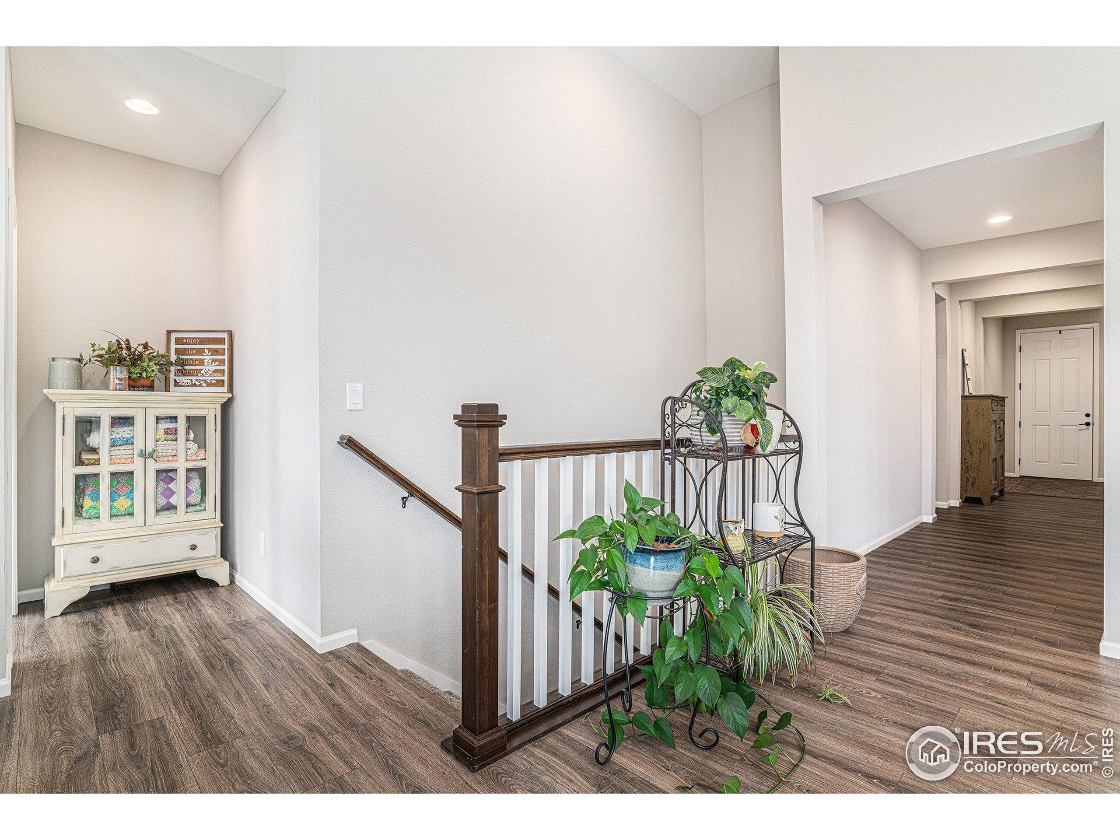Lake Homes Realty
1-866-525-34663095 deering lake dr
Loveland, CO 80538
$550,000
3 BEDS 1-Full 1-Half 1-¾ BATHS
2,035 SQFT0.12 AC LOTResidential - Single Family




Bedrooms 3
Total Baths 2
Full Baths 1
Square Feet 2035
Acreage 0.13
Status Active
MLS # 1040341
County Larimer
More Info
Category Residential - Single Family
Status Active
Square Feet 2035
Acreage 0.13
MLS # 1040341
County Larimer
Welcome to this beautiful home in the highly sought-after Centerra community of Loveland! Offering a perfect blend of style, comfort, and convenience, this home is designed for modern living. A charming covered front porch welcomes you inside. At the front of the home, you'll find two spacious bedrooms with a Jack-and-Jill bathroom, providing a private retreat for family or guests. Down the hall, discover a versatile flex room/office space, a laundry room, and a half bath before entering the heart of the home. The open-concept main living area boasts high ceilings and a seamless flow between the living, kitchen, and dining spaces. The gourmet kitchen features quartz countertops, an island with a breakfast bar, a pantry, and stainless steel appliances-perfect for entertaining. The dining room opens to a sunny back patio through sliding glass doors, while the cozy living room is centered around a gas fireplace for warmth and ambiance. The private primary suite is a true retreat, complete with tray ceilings, a walk-in shower, and a spacious walk-in closet. An unfinished basement provides ample storage or expansion potential. Located in a fantastic community with a clubhouse, pool, scenic lakes, and trails, this home offers a quiet setting while keeping you close to shopping, dining, and everyday conveniences!
Location not available
Exterior Features
- Style Ranch
- Construction Single Family
- Siding Concrete
- Roof Composition
- Garage Yes
- Garage Description 2
- Water City Water, Loveland
- Sewer City Sewer
- Lot Description Curbs, Gutters, Sidewalks, Lawn Sprinkler System
Interior Features
- Appliances Gas Range/Oven, Self Cleaning Oven, Dishwasher, Refrigerator, Microwave, Disposal
- Heating Forced Air
- Cooling Ceiling Fan(s)
- Basement Unfinished
- Fireplaces Description Gas, Gas Logs Included, Living Room, Single Fireplace
- Living Area 2,035 SQFT
- Year Built 2020
- Stories 1
Neighborhood & Schools
- Subdivision Millennium Northwest 13th Sub
- Elementary School High Plains
- Middle School High Plains
- High School Mountain View
Financial Information
- Parcel ID R1670358
- Zoning SFR
Additional Services
Internet Service Providers
Listing Information
Listing Provided Courtesy of Redfin Corporation - (303) 536-8941
Copyright 2025, Information and Real Estate Services, LLC, Colorado. All information provided is deemed reliable but is not guaranteed and should be independently verified.
Listing data is current as of 10/22/2025.


 All information is deemed reliable but not guaranteed accurate. Such Information being provided is for consumers' personal, non-commercial use and may not be used for any purpose other than to identify prospective properties consumers may be interested in purchasing.
All information is deemed reliable but not guaranteed accurate. Such Information being provided is for consumers' personal, non-commercial use and may not be used for any purpose other than to identify prospective properties consumers may be interested in purchasing.