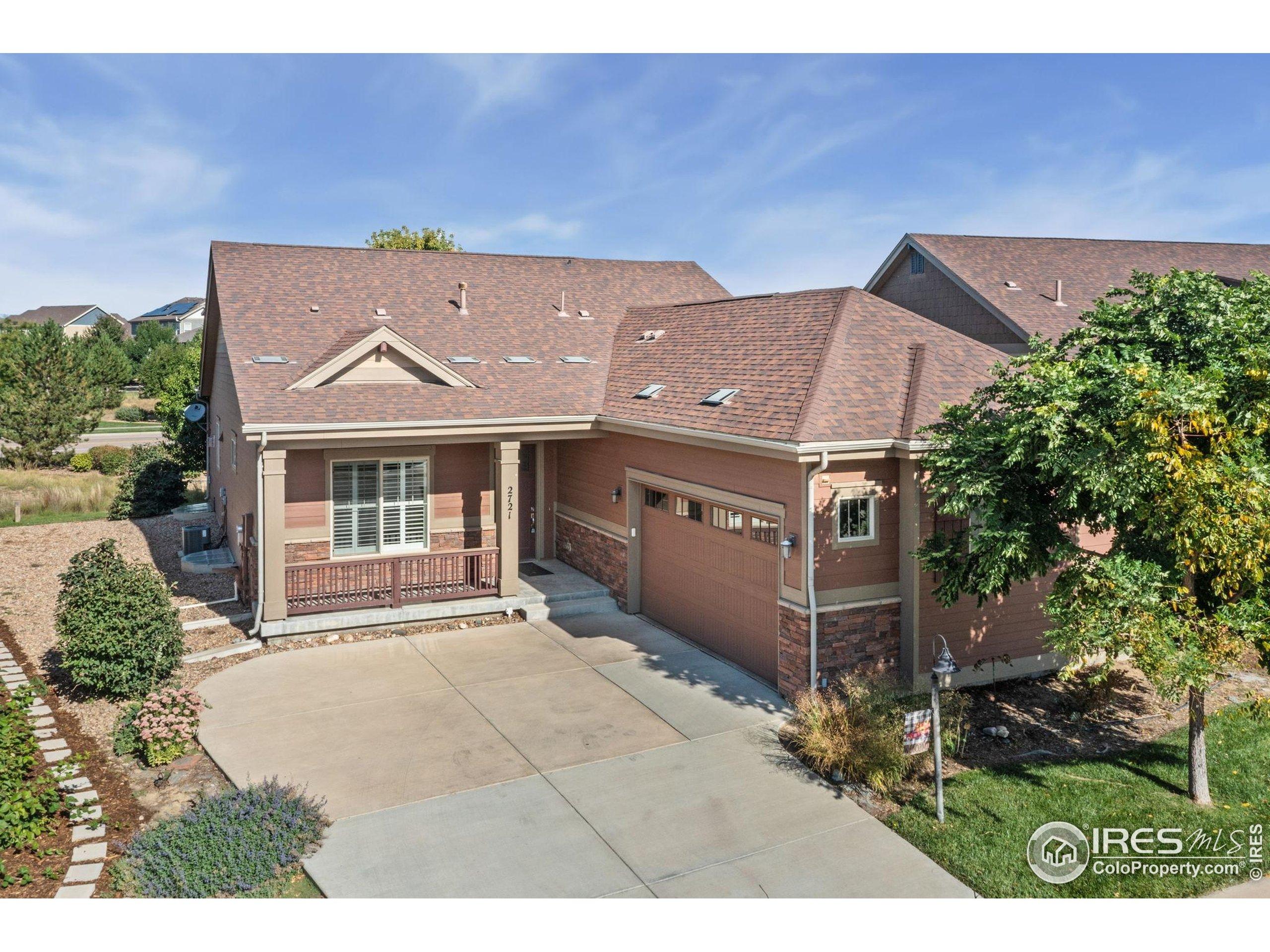2721 cub lake dr
Loveland, CO 80538
4 BEDS 1-Full 1-Half BATHS
0.15 AC LOTResidential - Single Family

Bedrooms 4
Total Baths 2
Full Baths 1
Acreage 0.16
Status Off Market
MLS # 1043584
County Larimer
More Info
Category Residential - Single Family
Status Off Market
Acreage 0.16
MLS # 1043584
County Larimer
Move-in ready in Lakes at Centerra! This beautifully maintained patio home is nestled in Colorado's only Certified Community Wildlife Habitat. Here, daily life blends with the beauty of nature right outside your door. Enjoy hundreds of acres of open water for kayaking and fishing, along with miles of scenic trails perfect for bird watching, peaceful walks, or soaking up the outdoors. As you enter, you'll notice the wide-open floor plan accentuated by high ceilings and beautiful hardwood flooring throughout. The space is designed for seamless flow and easy living, with plenty of natural light to enhance the ambiance. The kitchen features stainless steel appliances, including an upgraded gas range, as well as a large island and granite countertops that provide ample prep space. The home offers varied dining options with a separate formal dining area and a cozy breakfast nook equipped with a gas stove, catering to different occasions and preferences. The spacious primary suite is designed for comfort, featuring a walk-in closet and an ensuite bathroom. The 2nd bedroom suite also boasts its own private bath, providing excellent accommodations for family or guests. All bathrooms are oversized and ADA accessible, ensuring convenience and ease of use for everyone. The finished basement expands the living space significantly, featuring a huge entertainment area, plus two additional bedrooms for guests, hobbies, or extra storage. Outside, the covered concrete patio with a gas grill is ideal for outdoor dining and entertaining. It backs to an open space with no rear neighbors, offering privacy and unobstructed views of the natural surroundings. The 2-car garage includes an extended space with epoxy floors, providing additional room for storage or a workshop. Prime Loveland location, you're close to shopping, dining, and all the amenities Centerra is known for. HOA takes care of snow removal and lawn care, so you can spend your time enjoying the laid-back Colorado lifestyle.
Location not available
Exterior Features
- Style Patio Home, Contemporary/Modern, Ranch
- Construction Single Family
- Siding Wood/Frame, Composition Siding
- Exterior Gas Grill
- Roof Composition
- Garage Yes
- Garage Description 2
- Water City Water, City of Loveland
- Sewer City Sewer
- Lot Description Lawn Sprinkler System, Abuts Public Open Space, Within City Limits
Interior Features
- Appliances Gas Range/Oven, Dishwasher, Refrigerator, Washer, Dryer, Microwave, Disposal
- Heating Forced Air
- Cooling Central Air, Ceiling Fan(s)
- Basement Full, Partially Finished, Built-In Radon
- Fireplaces Description Gas
- Year Built 2014
- Stories 1
Neighborhood & Schools
- Subdivision Lakes at Centerra, Millennium
- Elementary School High Plains
- Middle School High Plains
- High School Mountain View
Financial Information
- Parcel ID R1655781
- Zoning P-59
Listing Information
Properties displayed may be listed or sold by various participants in the MLS.


 All information is deemed reliable but not guaranteed accurate. Such Information being provided is for consumers' personal, non-commercial use and may not be used for any purpose other than to identify prospective properties consumers may be interested in purchasing.
All information is deemed reliable but not guaranteed accurate. Such Information being provided is for consumers' personal, non-commercial use and may not be used for any purpose other than to identify prospective properties consumers may be interested in purchasing.