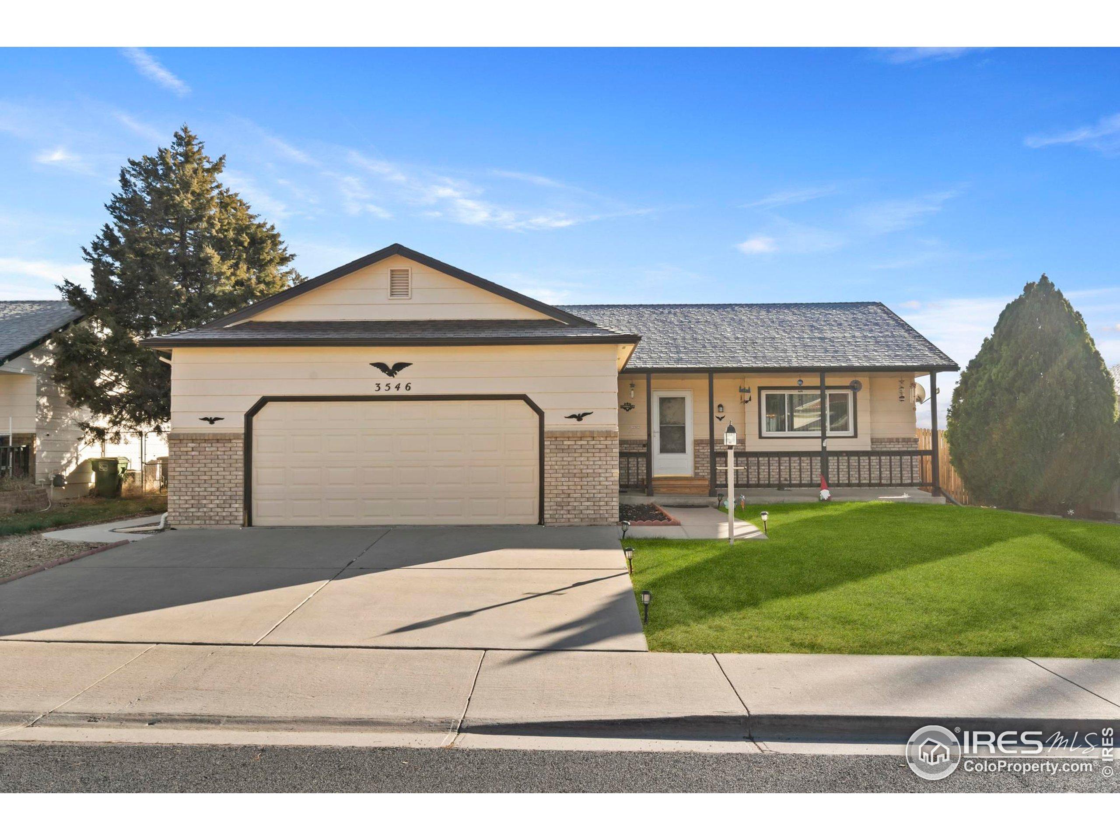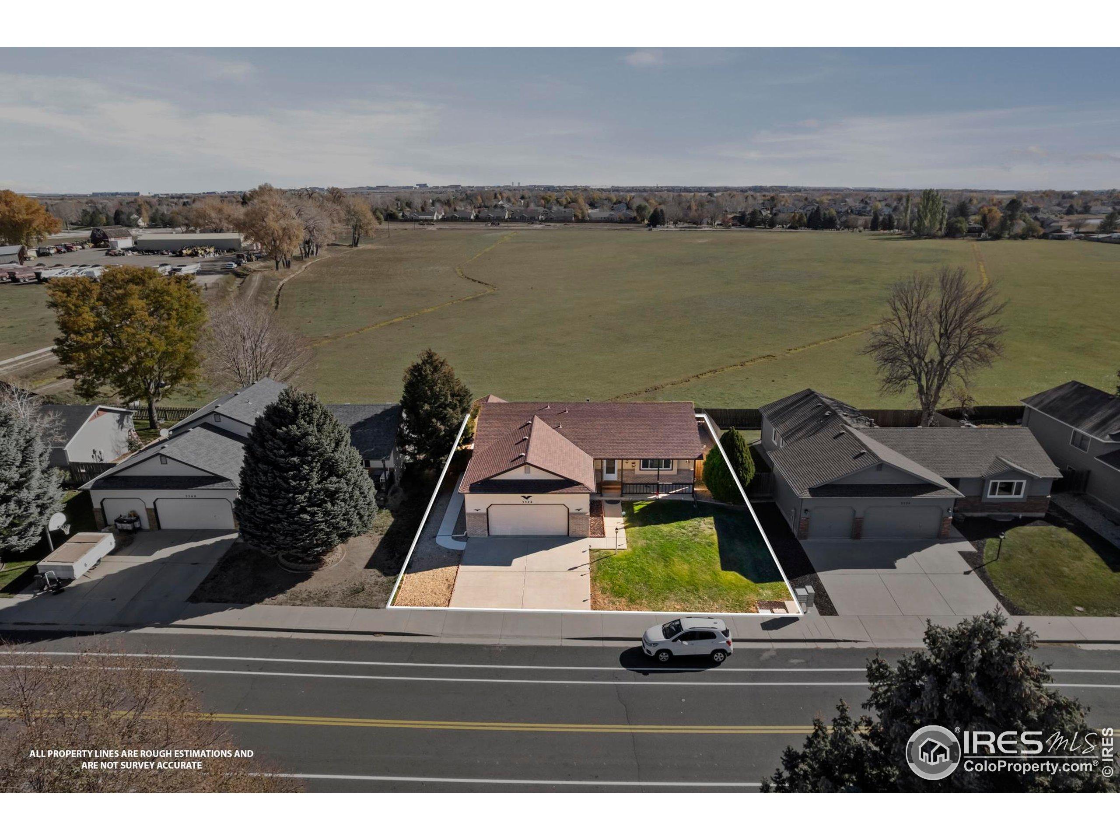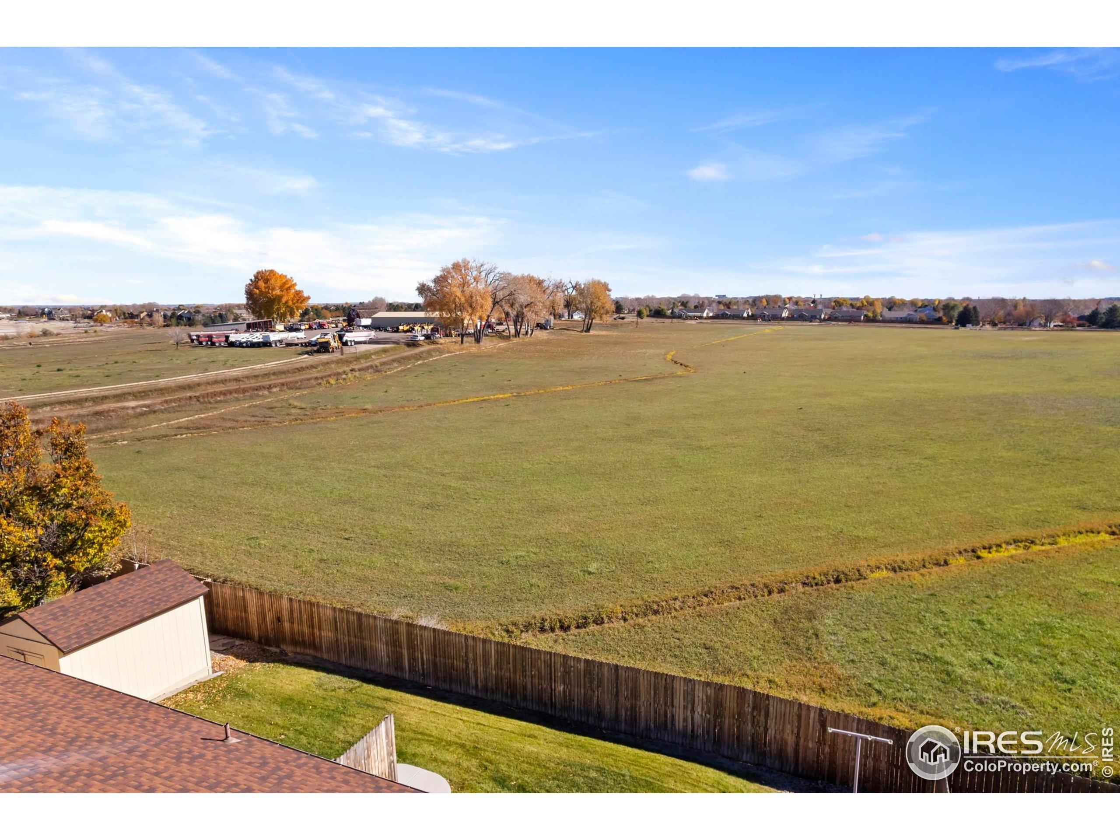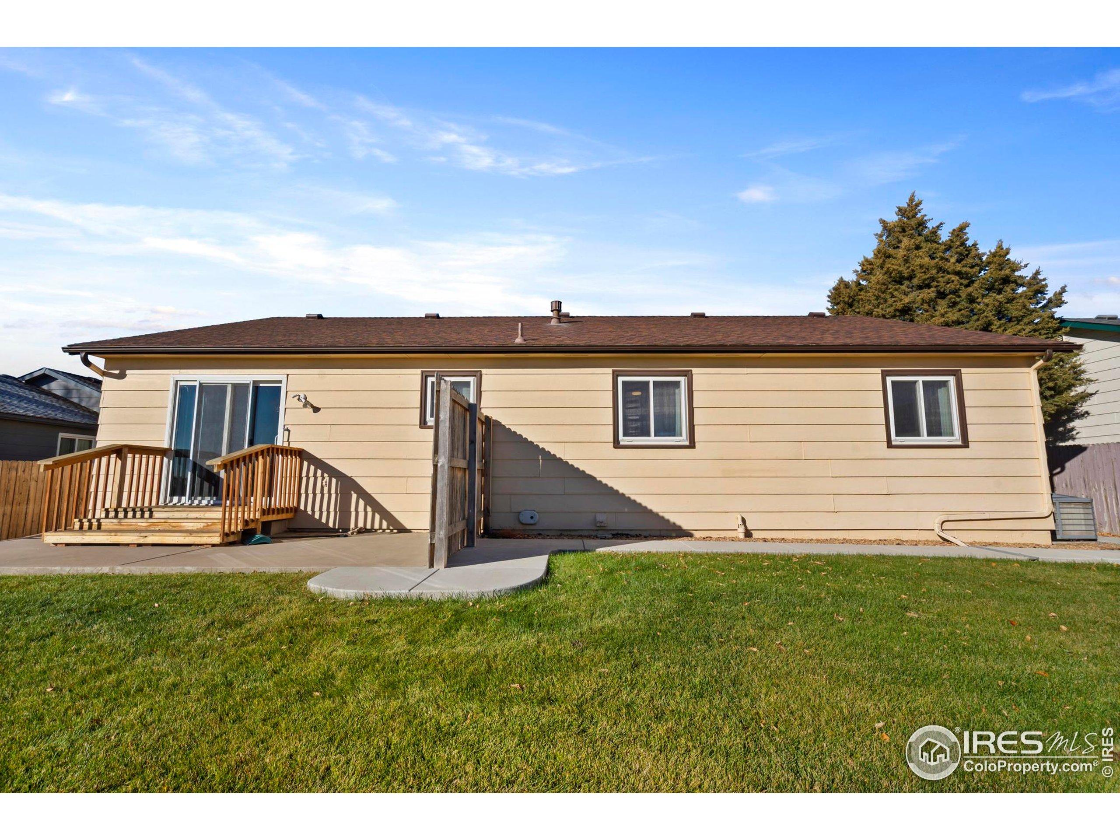Lake Homes Realty
1-866-525-34663546 silver leaf dr
Loveland, CO 80538
$500,000
4 BEDS 2-Full 1-¾ BATHS
1,900 SQFT0.15 AC LOTResidential - Single Family




Bedrooms 4
Total Baths 2
Full Baths 2
Square Feet 1900
Acreage 0.16
Status Active
MLS # 1046702
County Larimer
More Info
Category Residential - Single Family
Status Active
Square Feet 1900
Acreage 0.16
MLS # 1046702
County Larimer
This home is the perfect opportunity for buyers looking to add value through updates and improvements and it backs to open space! This home is very well taken care of with a spacious layout and great bones, and is ready for your vision. The main level offers generous living space with lots of natural light, a roomy kitchen with an eat-in dining room, three bedrooms and two baths just waiting for a modern touch. The home also features main floor laundry, finished basement with a non-conforming bedroom, bathroom, kitchenette and rec room. Don't forget about the oversized garage, fully fenced backyard, shed, covered front porch and NO HOA or METRO district tax. Whether you're an investor searching for your next project or a handy buyer this property checks all the boxes - location, size, and potential. You'll love the desirable location, established neighborhood, easy access to local amenities schools and surrounding Colorado outdoors. Seller is offering a $5,000 carpet allowance.
Location not available
Exterior Features
- Style Ranch
- Construction Single Family
- Siding Wood/Frame, Brick/Brick Veneer, Composition Siding
- Exterior Lighting
- Roof Composition
- Garage Yes
- Garage Description 2
- Water City Water, City of Loveland
- Sewer City Sewer
- Lot Description Curbs, Gutters, Sidewalks, Lawn Sprinkler System, Level, Abuts Farm Land, Within City Limits
Interior Features
- Appliances Electric Range/Oven, Continuous-cleaning Oven, Dishwasher, Refrigerator, Washer, Dryer, Disposal
- Heating Forced Air
- Cooling Central Air, Ceiling Fan(s)
- Basement Partial, Partially Finished
- Living Area 1,900 SQFT
- Year Built 1991
- Stories 1
Neighborhood & Schools
- Subdivision Evergreen Meadows PUD
- Elementary School Peakview Academy at Conrad Ball
- Middle School Peakview Academy at Conrad Ball
- High School Mountain View
Financial Information
- Parcel ID R1317822
- Zoning RES
Additional Services
Internet Service Providers
Listing Information
Listing Provided Courtesy of Group Centerra - (970) 613-0700
Copyright 2026, Information and Real Estate Services, LLC, Colorado. All information provided is deemed reliable but is not guaranteed and should be independently verified.
Listing data is current as of 02/17/2026.


 All information is deemed reliable but not guaranteed accurate. Such Information being provided is for consumers' personal, non-commercial use and may not be used for any purpose other than to identify prospective properties consumers may be interested in purchasing.
All information is deemed reliable but not guaranteed accurate. Such Information being provided is for consumers' personal, non-commercial use and may not be used for any purpose other than to identify prospective properties consumers may be interested in purchasing.