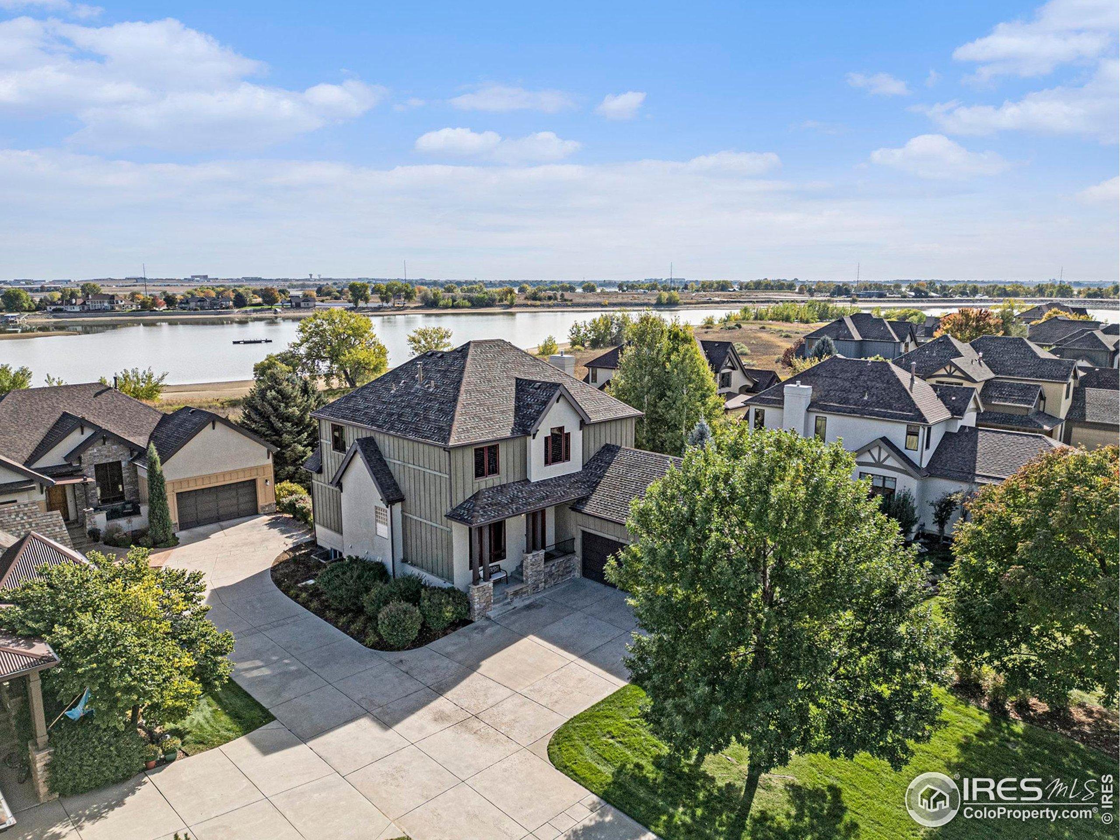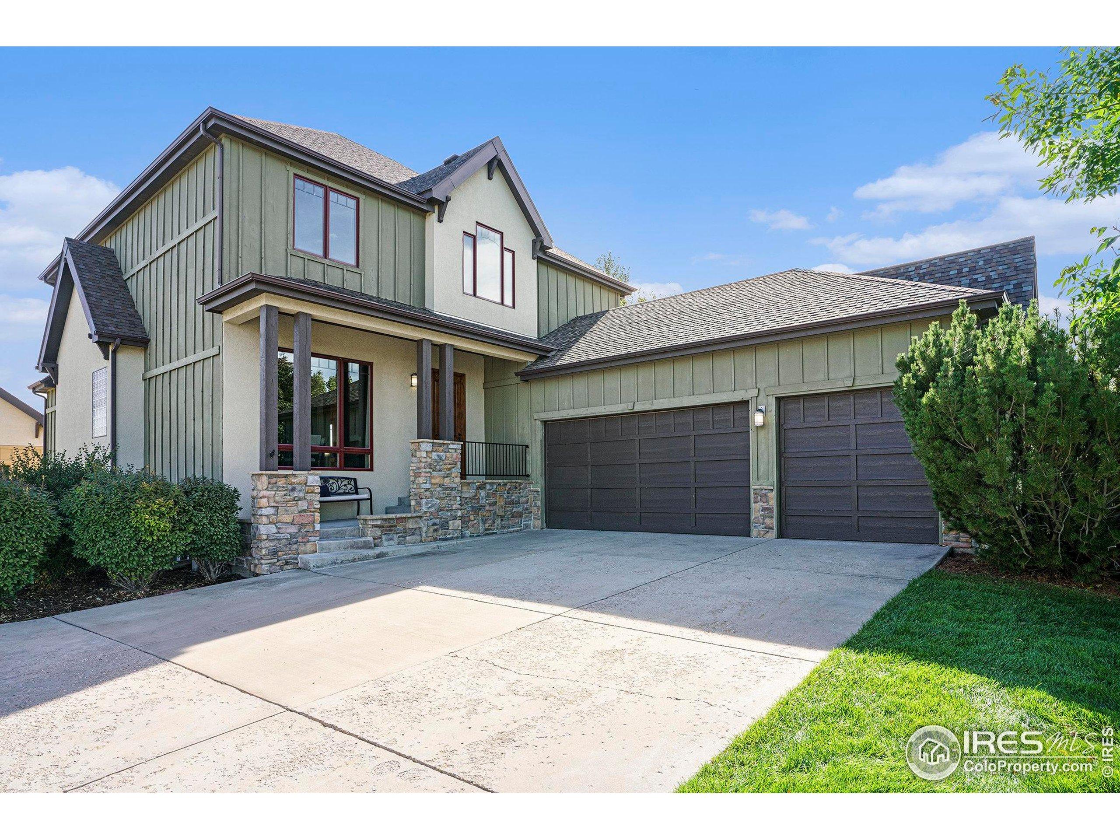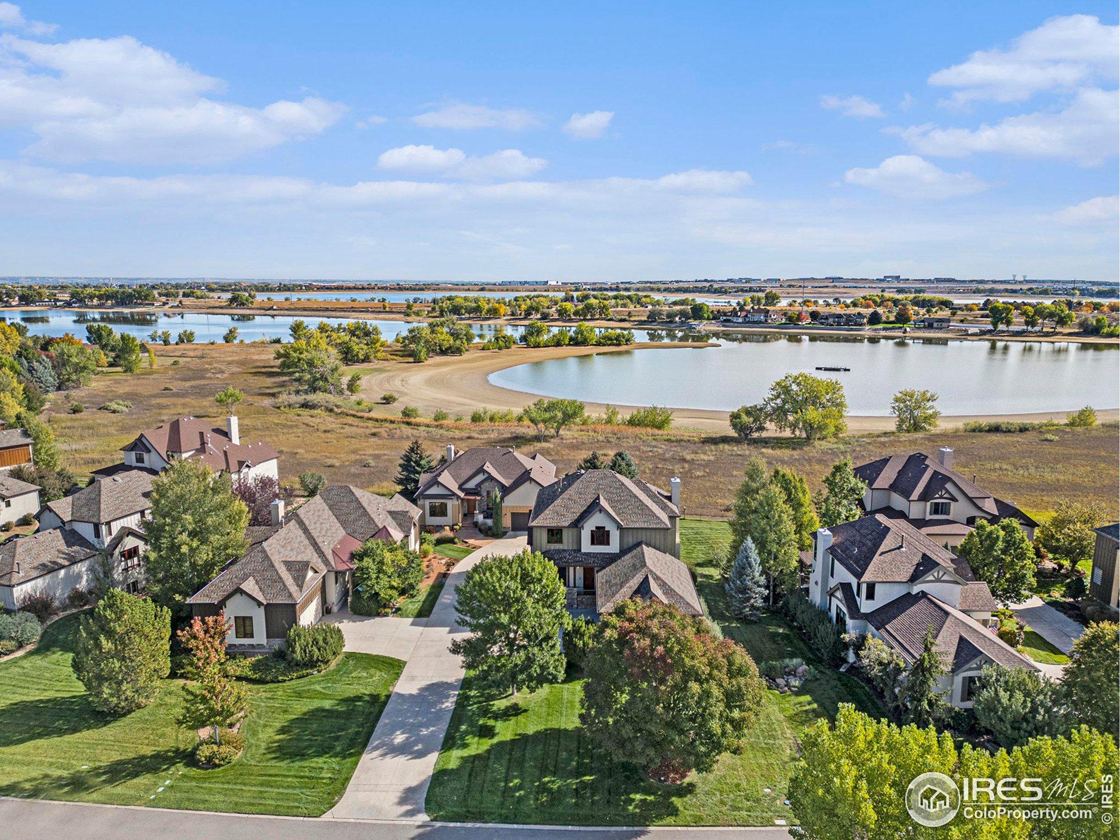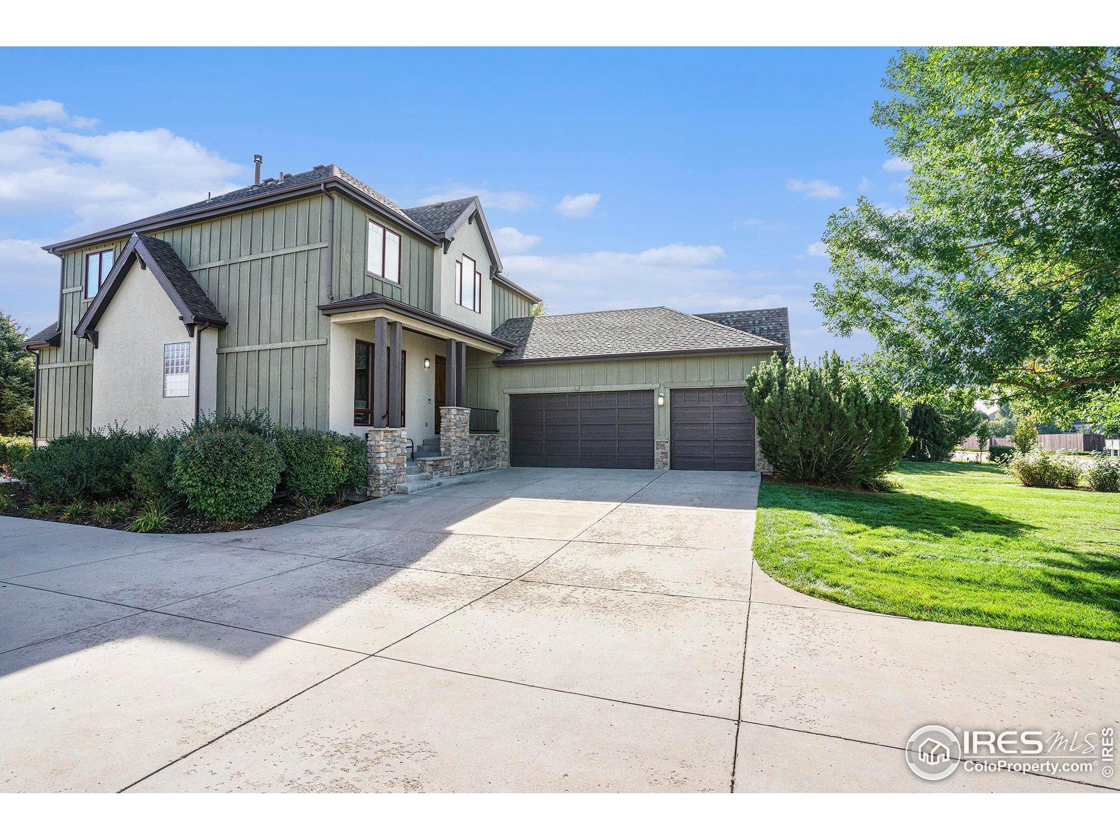Lake Homes Realty
1-866-525-34662152 seven lakes dr
Loveland, CO 80538
$950,000
5 BEDS 3-Full 1-Half 1-¾ BATHS
4,209 SQFT0.1 AC LOTResidential - Single Family




Bedrooms 5
Total Baths 4
Full Baths 3
Square Feet 4209
Acreage 0.11
Status Active
MLS # 1045603
County Larimer
More Info
Category Residential - Single Family
Status Active
Square Feet 4209
Acreage 0.11
MLS # 1045603
County Larimer
Enjoy Lakeside Living with Spectacular Mountain views. Stunning two-story home with elegant finishes. Marvelous kitchen, large island, numerous cabinets along with a walk-in pantry. Open floor plan where sleek built-ins surround the gas fireplace, and a dramatic wall of windows that frame the beauty of Horseshoe Lake. Main Floor Primary with 5-piece bath, newer California closet, with a scenic view of the lake. Walkout basement features a spacious family room with a cozy fireplace and wet bar, a flexible room serving as a game room, office, or guest suite, a separate card-playing area, plus additional gathering space. Just outside the patio doors you will find a hot tub for year-round enjoyment. Upstairs offers three spacious bedrooms - one with an en-suite bath and two with shared hall bath - plus a bright, open-concept loft overlooking the lake. Outdoor living is effortless with a heated, covered deck where you can relax and watch geese, eagles, and black swans soar over the lake. The HOA maintains all landscaping and snow removal, so you can simply enjoy your surroundings. Homes in The Enclave at Horseshoe Lake are rarely available - don't miss your chance to call this one yours
Location not available
Exterior Features
- Style Patio Home
- Construction Single Family
- Siding Wood/Frame, Stone, Stucco
- Exterior Lighting, Hot Tub Included
- Roof Composition
- Garage Yes
- Garage Description 3
- Water City Water, City of Lvld
- Sewer City Sewer
- Lot Description Fire Hydrant within 500 Feet, Corner Lot, Level, Abuts Private Open Space
Interior Features
- Appliances Gas Range/Oven, Dishwasher, Refrigerator, Bar Fridge, Microwave, Disposal
- Heating Forced Air
- Cooling Central Air
- Basement Full, Partially Finished, Walk-Out Access
- Fireplaces Description 2+ Fireplaces, Living Room, Family/Recreation Room Fireplace
- Living Area 4,209 SQFT
- Year Built 2003
- Stories 2
Neighborhood & Schools
- Subdivision Horseshoe Lake
- Elementary School Peakview Academy at Conrad Ball
- Middle School Peakview Academy at Conrad Ball
- High School Mountain View
Financial Information
- Parcel ID R1593992
- Zoning P34
Additional Services
Internet Service Providers
Listing Information
Listing Provided Courtesy of Group Harmony - (970) 215-6978
Copyright 2026, Information and Real Estate Services, LLC, Colorado. All information provided is deemed reliable but is not guaranteed and should be independently verified.
Listing data is current as of 02/17/2026.


 All information is deemed reliable but not guaranteed accurate. Such Information being provided is for consumers' personal, non-commercial use and may not be used for any purpose other than to identify prospective properties consumers may be interested in purchasing.
All information is deemed reliable but not guaranteed accurate. Such Information being provided is for consumers' personal, non-commercial use and may not be used for any purpose other than to identify prospective properties consumers may be interested in purchasing.