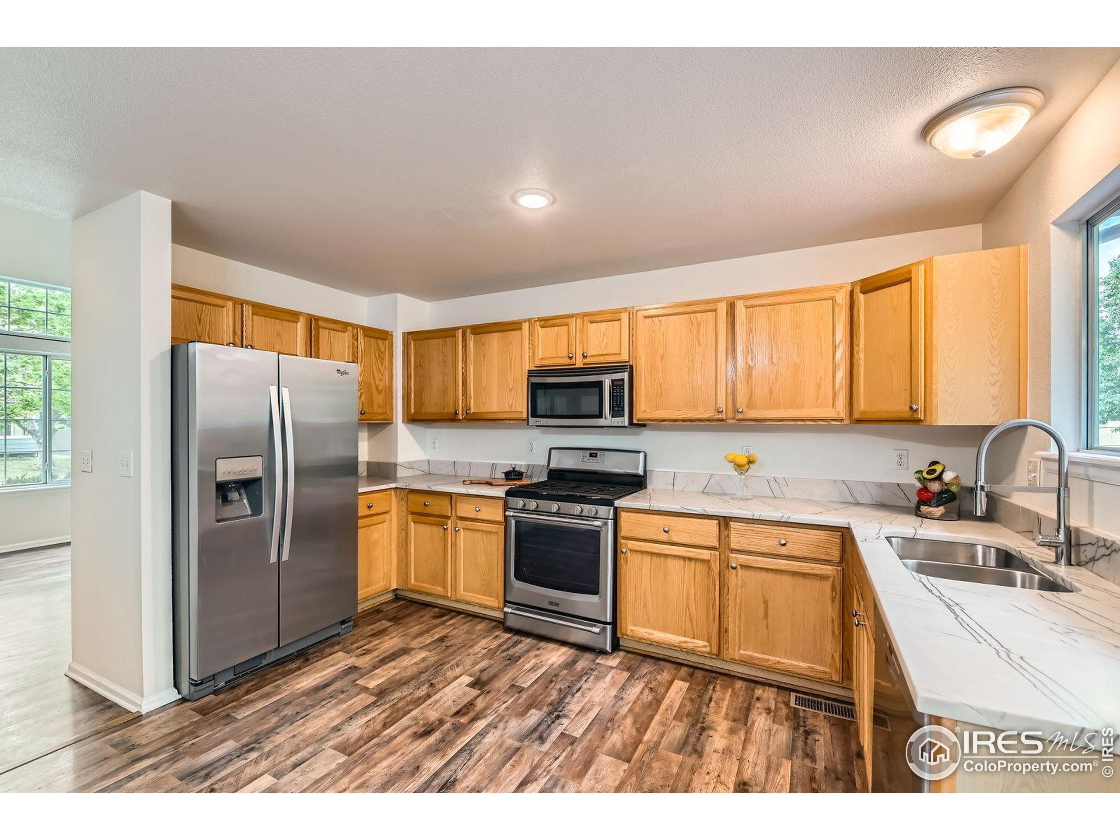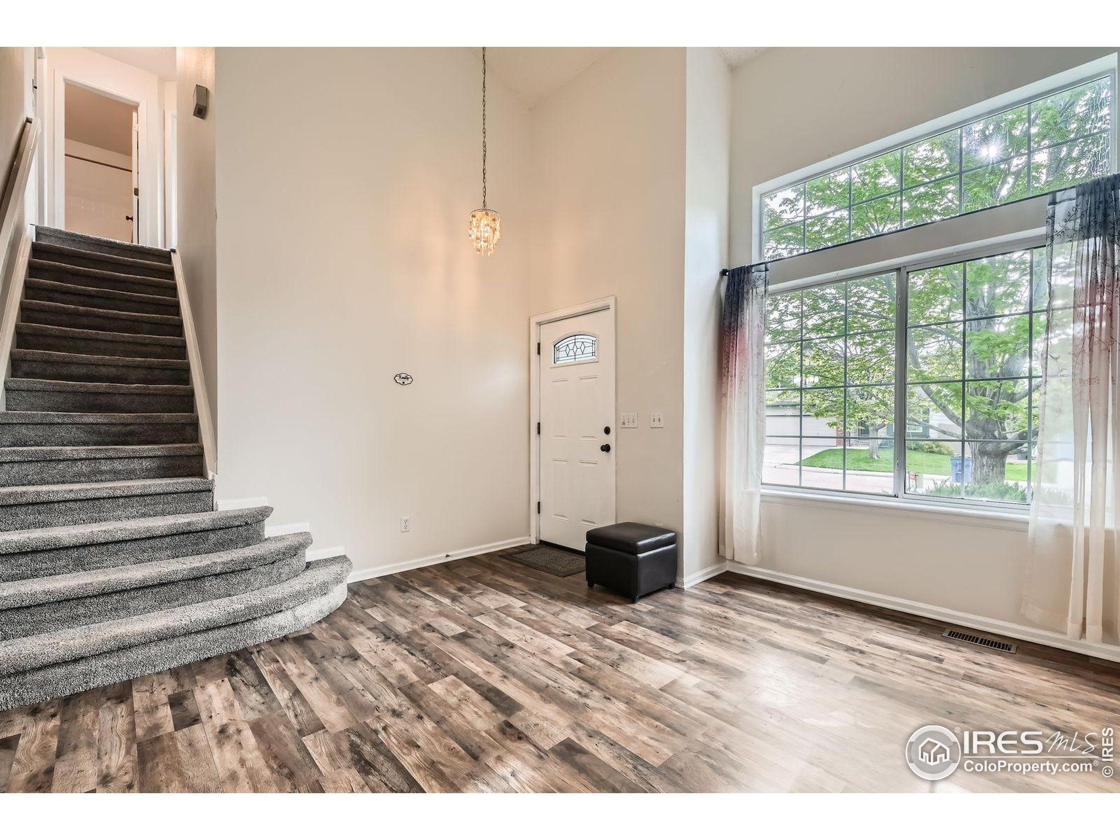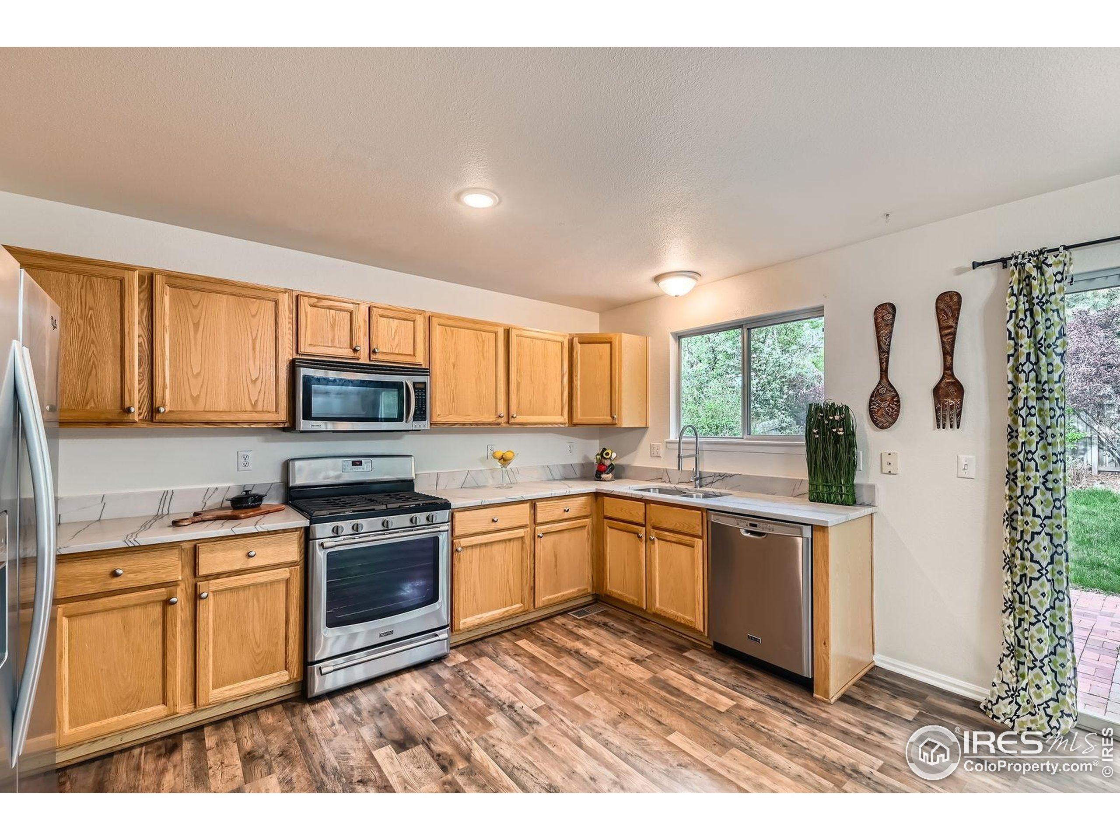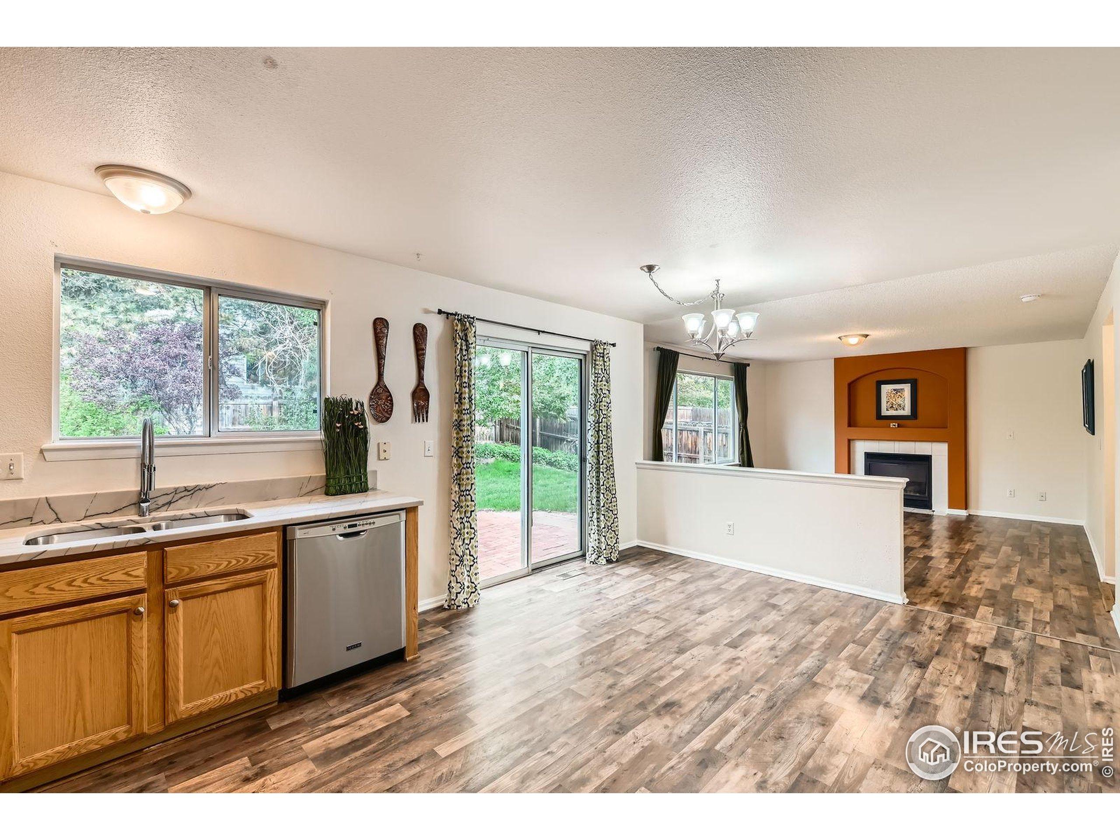Loading
1842 reliance cir
Superior, CO 80027
$700,000
3 BEDS 2-Full 1-Half BATHS
1,654 SQFT0.11 AC LOTResidential - Single Family




Bedrooms 3
Total Baths 3
Full Baths 2
Square Feet 1654
Acreage 0.12
Status Active
MLS # 1034011
County Boulder
More Info
Category Residential - Single Family
Status Active
Square Feet 1654
Acreage 0.12
MLS # 1034011
County Boulder
Tucked at the end of a quiet cul-de-sac with no through traffic, this beautifully renovated 3-bed, 3-bath home (plus office) offers nearly 2,100 sq ft of light-filled living space. An incredible value compared to nearby homes, this property combines comfort, style, and a desirable setting.Step inside to find wood-look vinyl floors across the main level and an open-concept kitchen featuring granite countertops, stainless appliances, and a spacious pantry-perfect for everyday cooking and entertaining alike. The kitchen flows seamlessly to the dining area, family room with fireplace, and an inviting outdoor patio. A formal living room, powder bath with a custom stone sink, and convenient laundry complete the main floor.Upstairs, the private primary retreat includes a large ensuite bath, walk-in closet, and an adjacent office/den-ideal for work-from-home or a quiet adult getaway. Two secondary bedrooms and a full bath provide comfortable accommodations. Enjoy tree-lined views from the windows, plus a lush, fenced backyard with brick patio for outdoor relaxation.Additional highlights include a two-car garage, newer roof (2019), and an unfinished basement offering room to expand. The neighborhood features excellent schools, pools, tennis courts, parks, ponds, and miles of trails-all within minutes of both Boulder and Denver.
Location not available
Exterior Features
- Style Contemporary/Modern
- Construction Single Family
- Siding Wood/Frame, Brick/Brick Veneer
- Exterior Lighting
- Roof Composition
- Garage Yes
- Garage Description 2
- Water City Water, Superior
- Sewer City Sewer
- Lot Description Curbs, Gutters, Sidewalks, Fire Hydrant within 500 Feet, Lawn Sprinkler System, Level
Interior Features
- Appliances Gas Range/Oven, Dishwasher, Refrigerator, Washer, Dryer, Microwave, Disposal
- Heating Forced Air
- Cooling Central Air, Ceiling Fan(s)
- Basement Partial, Unfinished
- Fireplaces Description Family/Recreation Room Fireplace
- Living Area 1,654 SQFT
- Year Built 1994
- Stories 2
Neighborhood & Schools
- Subdivision Rock Creek Ranch
- Elementary School Superior
- Middle School Eldorado
- High School Monarch
Financial Information
- Parcel ID R0117479
- Zoning RES
Additional Services
Internet Service Providers
Listing Information
Listing Provided Courtesy of RE/MAX Alliance-Longmont - (303) 651-3939
Copyright 2025, Information and Real Estate Services, LLC, Colorado. All information provided is deemed reliable but is not guaranteed and should be independently verified.
Listing data is current as of 11/02/2025.


 All information is deemed reliable but not guaranteed accurate. Such Information being provided is for consumers' personal, non-commercial use and may not be used for any purpose other than to identify prospective properties consumers may be interested in purchasing.
All information is deemed reliable but not guaranteed accurate. Such Information being provided is for consumers' personal, non-commercial use and may not be used for any purpose other than to identify prospective properties consumers may be interested in purchasing.