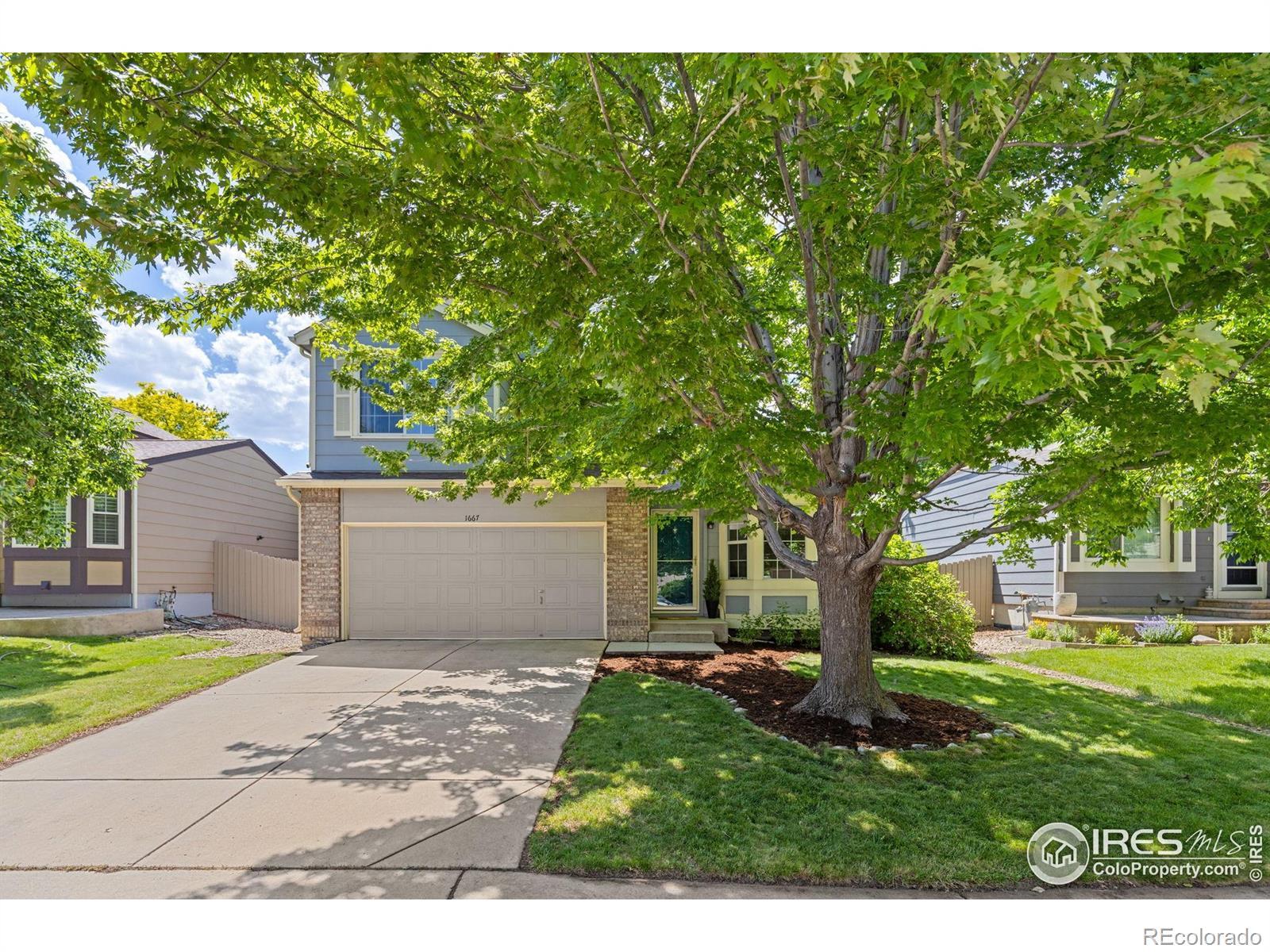1667 reliance circle
Superior, CO 80027
3 BEDS 3-Full 1-Half BATHS
Residential - Single Family

Bedrooms 3
Total Baths 4
Full Baths 3
Status Off Market
MLS # IR1036534
County Boulder
More Info
Category Residential - Single Family
Status Off Market
MLS # IR1036534
County Boulder
With a spacious layout and a lush, private backyard, this two-story home offers three finished levels of comfortable living. Upon entry, you'll find a separate living room, perfect for a piano, reading nook, or extra sitting area. Beyond the gas fireplace, the main level opens to a bright family room, a dining area, and a kitchen with ample counter space. Outside the dining room's sliding door, enjoy one of the home's standout features: a spacious, backyard with lush, mature landscaping and an elevated deck just off the kitchen, ideal for grilling and dining al fresco. A convenient powder room and access to the two-car garage complete the main floor. Upstairs, the primary bedroom is tucked away for privacy and features mountain views, a walk-in closet and en-suite bath with dual sinks. Two additional bedrooms share a full hallway bath. Brand-new carpet has just been installed throughout the upper level. The finished basement adds extra living space with a rec room or non-conforming 4th bedroom, a full bathroom with a washer, dryer, and utility sink, plus a storage/mechanical closet with a new furnace and water heater installed in 2024. The location is hard to beat: just blocks from Superior Elementary, one of Boulder Valley's top-rated schools, and close to Monarch High School. You'll also enjoy easy access to miles of scenic trails through Rock Creek, neighborhood playgrounds, dog parks, pickleball courts, and community pools. Shops and dining in Flatiron Crossing Mall, Downtown Superior, and along the McCaslin corridor are just minutes away and with quick access to US-36, commuting to Boulder, Denver, and beyond is convenient.
Location not available
Exterior Features
- Construction Single Family Residence
- Siding Frame
- Roof Composition
- Garage No
- Water Public
- Sewer Public Sewer
- Lot Description Sprinklers In Front
Interior Features
- Appliances Dishwasher, Dryer, Microwave, Oven, Refrigerator, Washer
- Heating Forced Air
- Cooling Ceiling Fan(s), Central Air
- Fireplaces Description Family Room, Gas
- Year Built 1995
Neighborhood & Schools
- Subdivision Rock Creek Ranch Flg 16
- Elementary School Superior
- Middle School Eldorado K-8
- High School Monarch
Financial Information
- Parcel ID R0117466
- Zoning RES
Listing Information
Properties displayed may be listed or sold by various participants in the MLS.


 All information is deemed reliable but not guaranteed accurate. Such Information being provided is for consumers' personal, non-commercial use and may not be used for any purpose other than to identify prospective properties consumers may be interested in purchasing.
All information is deemed reliable but not guaranteed accurate. Such Information being provided is for consumers' personal, non-commercial use and may not be used for any purpose other than to identify prospective properties consumers may be interested in purchasing.