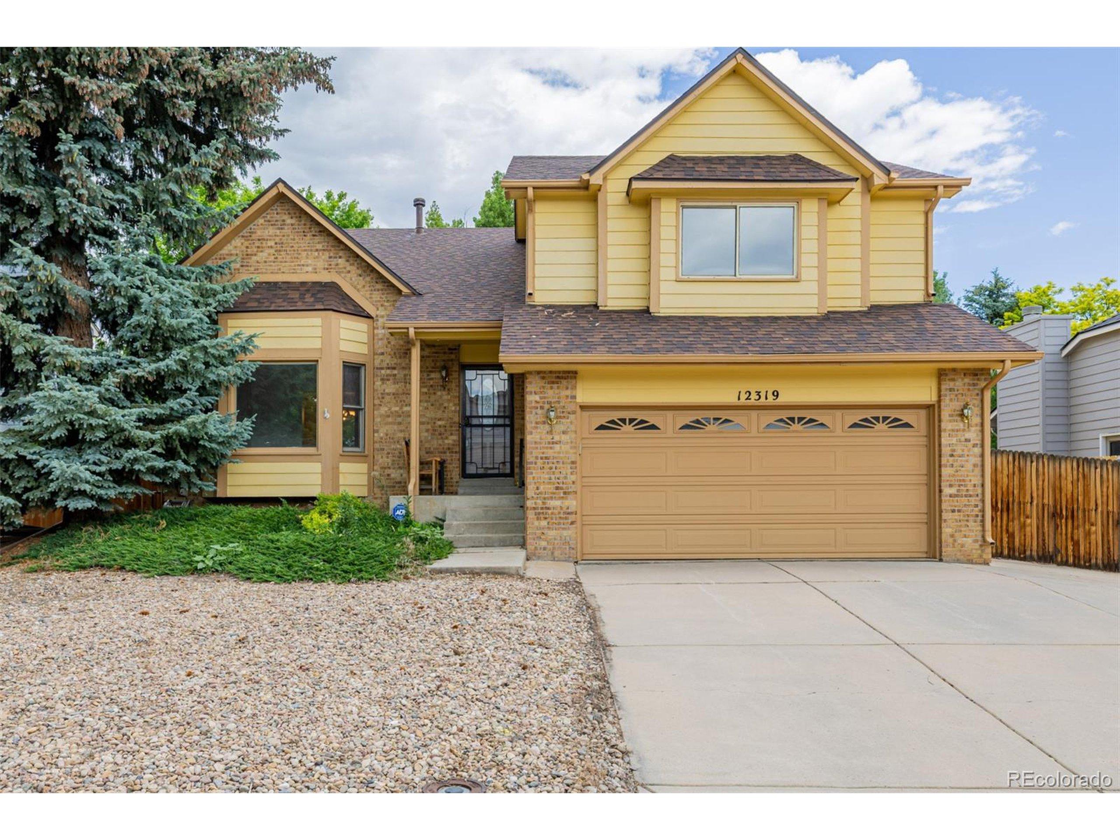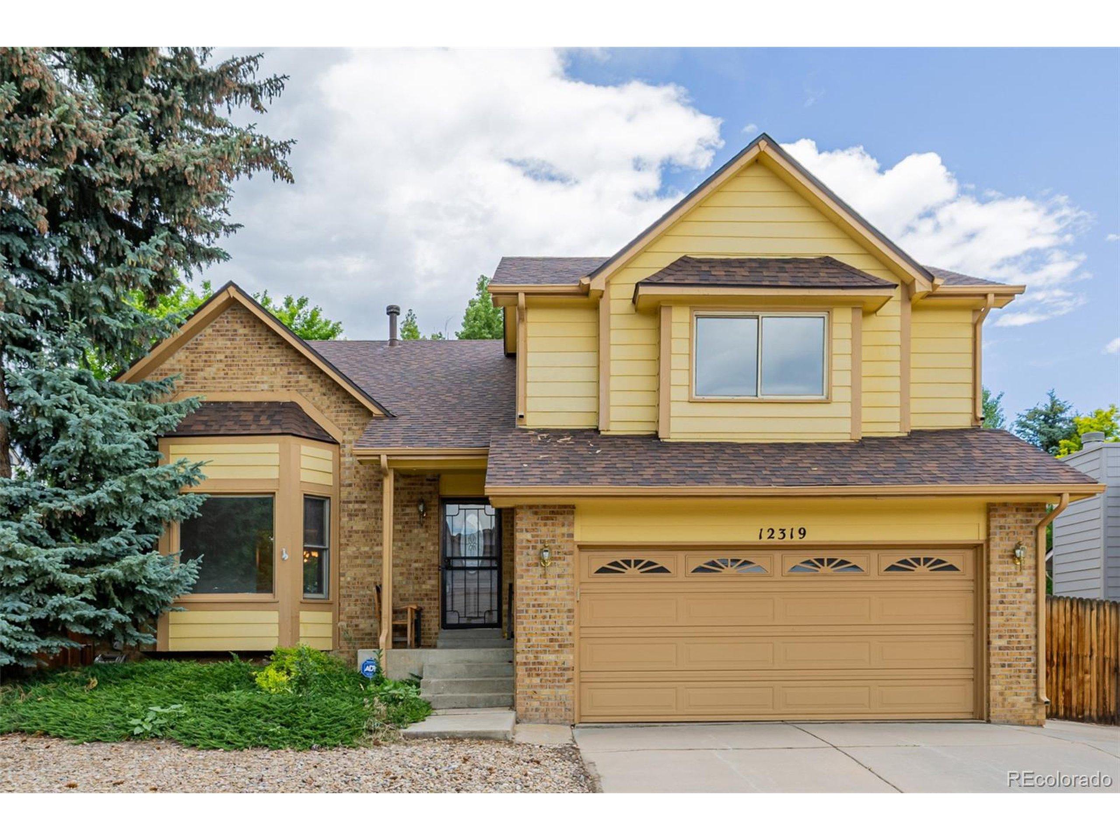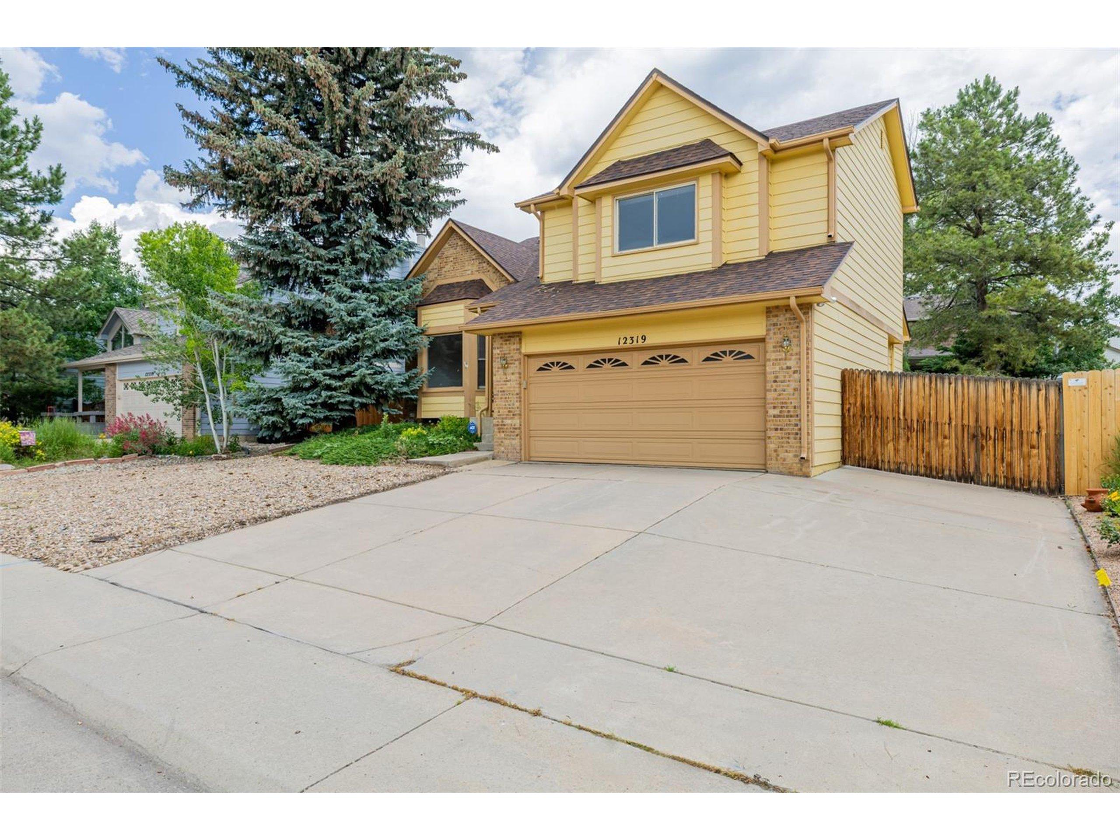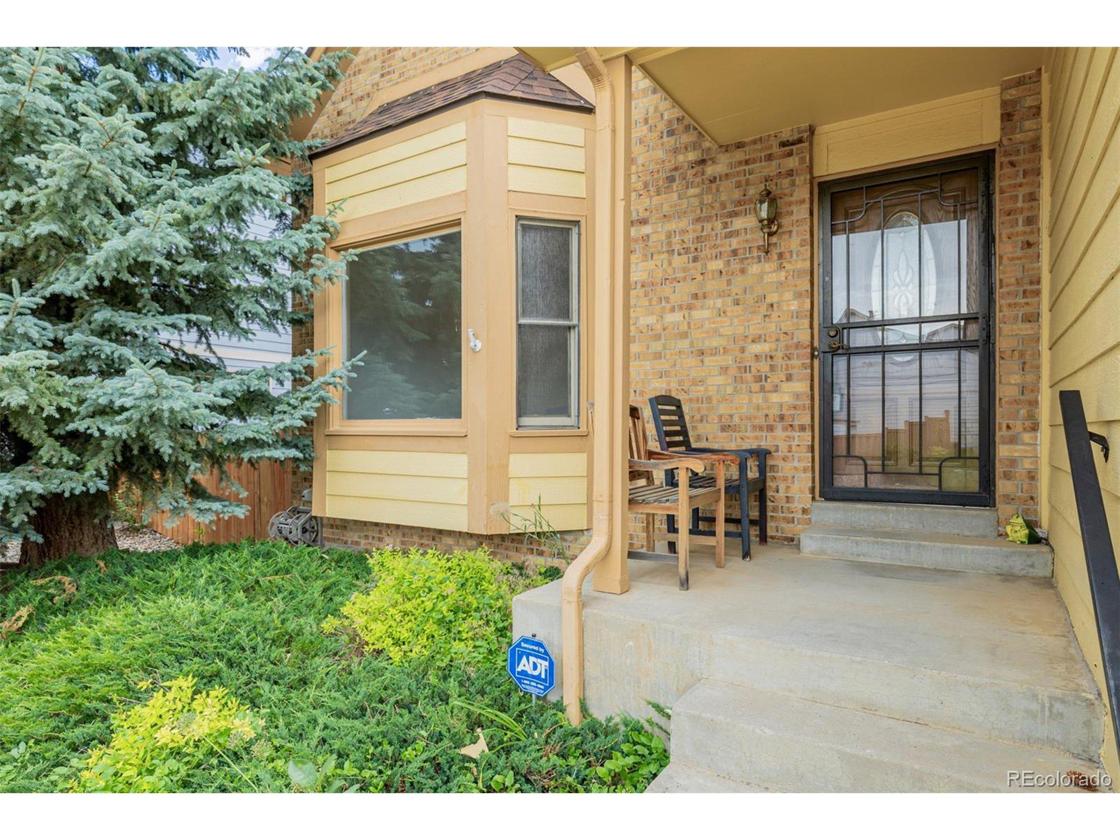Loading
12319 w burgundy ave
Littleton, CO 80127
$659,000
3 BEDS 2-Full 1-Half 1-¾ BATHS
1,936 SQFT0.15 AC LOTResidential - Single Family




Bedrooms 3
Total Baths 3
Full Baths 2
Square Feet 1936
Acreage 0.15
Status Active
MLS # 9324505
County Jefferson
More Info
Category Residential - Single Family
Status Active
Square Feet 1936
Acreage 0.15
MLS # 9324505
County Jefferson
PRICE IMPROVEMENT $659,000!
Presenting an exceptional 3-bedroom, 4-bathroom multi-level residence situated within the highly coveted Dakota Ridge neighborhood. This distinguished home features vaulted ceilings and an open-concept kitchen that seamlessly connects to a warm and inviting family room, complete with a cozy fireplace-ideal for both daily living and sophisticated entertaining.
The upper level hosts a spacious primary suite, appointed with a luxurious five-piece en suite bathroom comprising a soaking tub and separate shower, complemented by two additional well-proportioned bedrooms and a full bathroom.
The finished basement offers significant versatility, including a kitchenette, an additional bathroom, and surround sound wiring, perfectly suited for accommodating guests, a recreational space, or multi-generational living arrangements.
The exterior boasts a private, newly fenced backyard, alongside a side driveway providing ample parking for an RV or boat. Storage needs are thoughtfully addressed with built-in shelving in the garage and generous closet space throughout. Conveniently located with effortless access to downtown Denver, the Rocky Mountains, and Red Rocks Amphitheatre, this residence embodies an ideal blend of refined comfort, practicality, and proximity to premier recreational and cultural destinations. This distinguished property represents a rare opportunity to reside within one of the area's most sought out communities.
Location not available
Exterior Features
- Construction Single Family
- Siding Block
- Roof Composition
- Garage Yes
- Garage Description 2
- Water City Water
- Sewer City Sewer, Public Sewer
- Lot Description Sloped
Interior Features
- Appliances Dishwasher, Refrigerator, Washer, Dryer, Microwave
- Heating Forced Air
- Cooling Central Air
- Basement Partial, Partially Finished
- Fireplaces Description Living Room
- Living Area 1,936 SQFT
- Year Built 1984
- Stories 2
Neighborhood & Schools
- Subdivision Dakota Ridge Subdivision
- Elementary School Powderhorn
- Middle School Summit Ridge
- High School Dakota Ridge
Financial Information
- Zoning P-D
Additional Services
Internet Service Providers
Listing Information
Listing Provided Courtesy of Urban Realty Group Corporation - (303) 882-2007
Copyright 2025, Information and Real Estate Services, LLC, Colorado. All information provided is deemed reliable but is not guaranteed and should be independently verified.
Listing data is current as of 11/03/2025.


 All information is deemed reliable but not guaranteed accurate. Such Information being provided is for consumers' personal, non-commercial use and may not be used for any purpose other than to identify prospective properties consumers may be interested in purchasing.
All information is deemed reliable but not guaranteed accurate. Such Information being provided is for consumers' personal, non-commercial use and may not be used for any purpose other than to identify prospective properties consumers may be interested in purchasing.