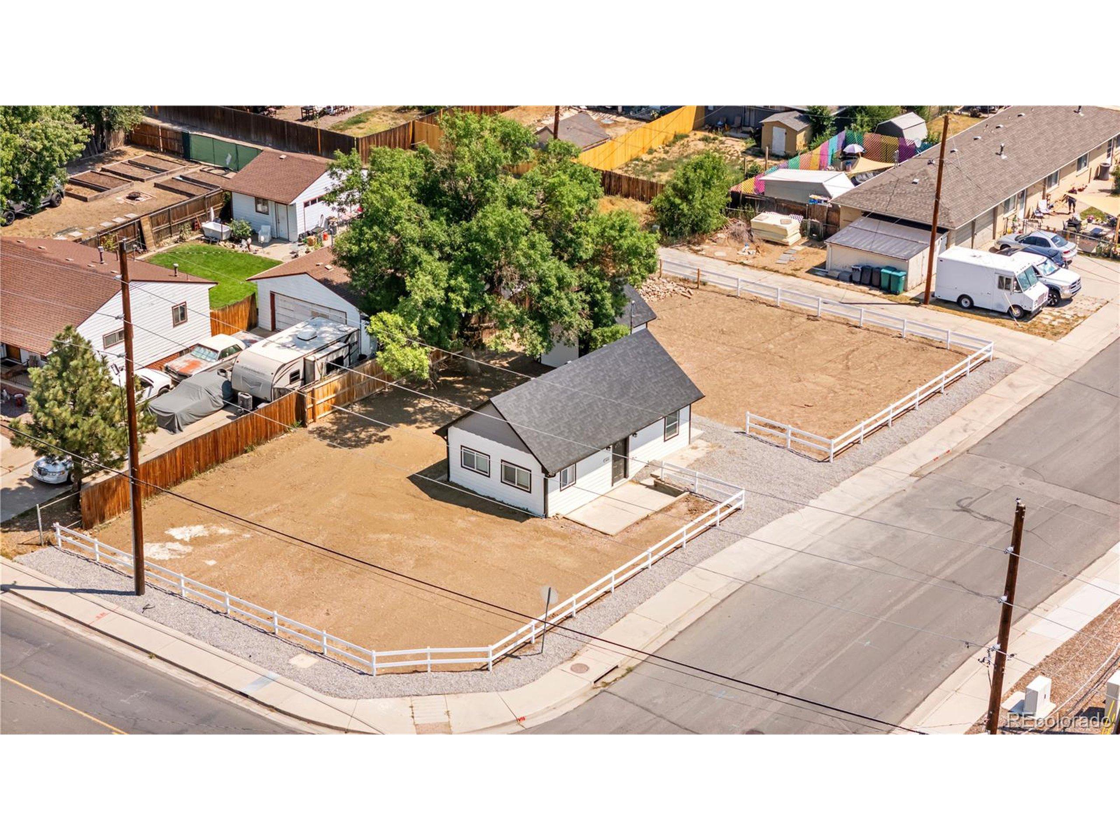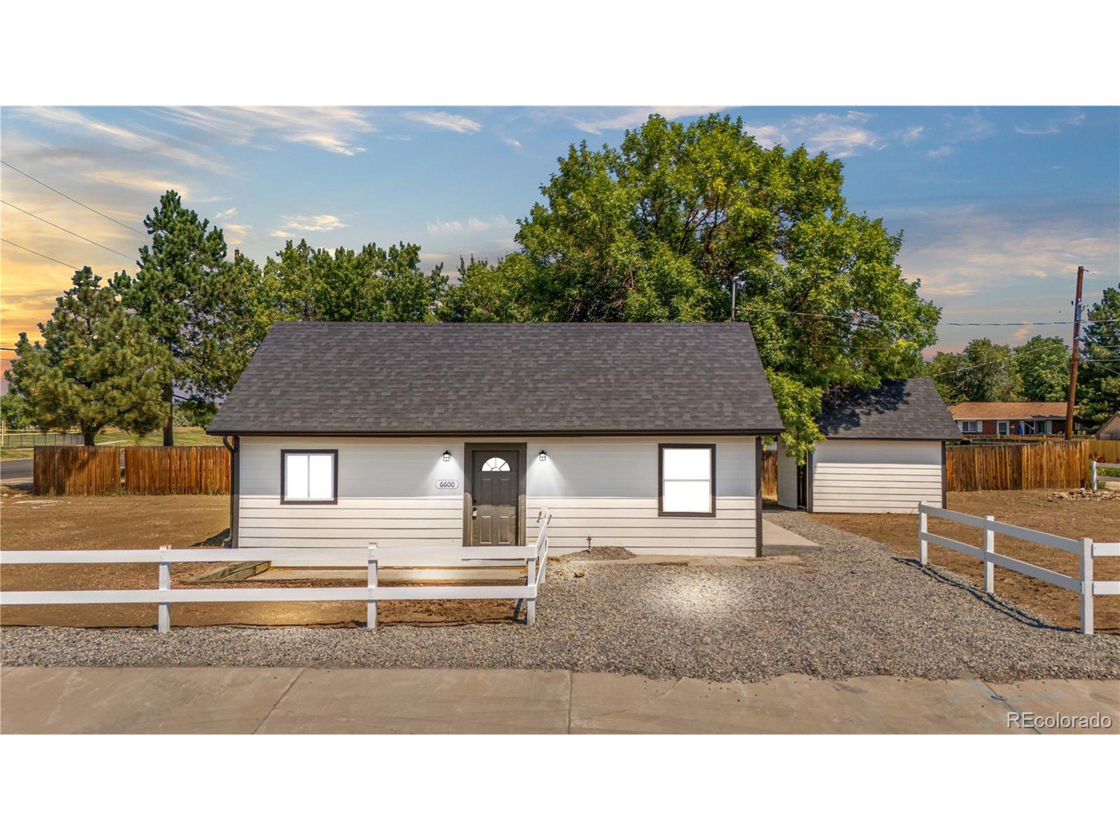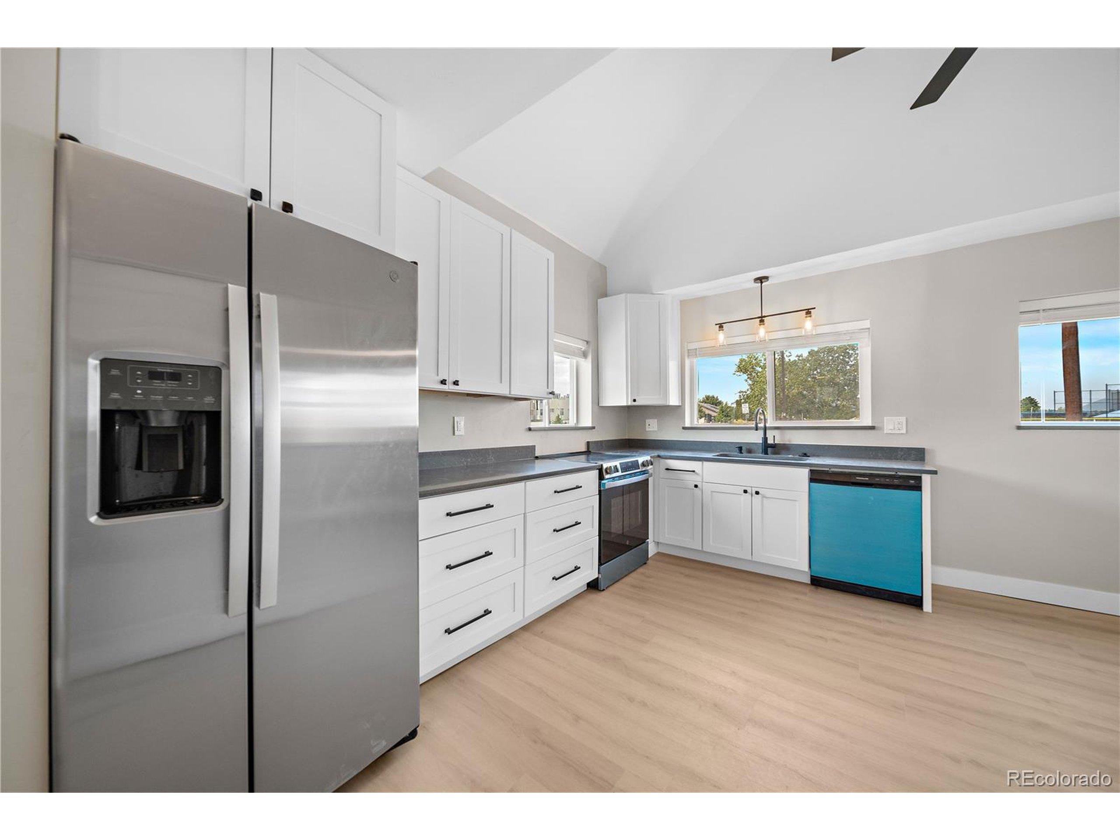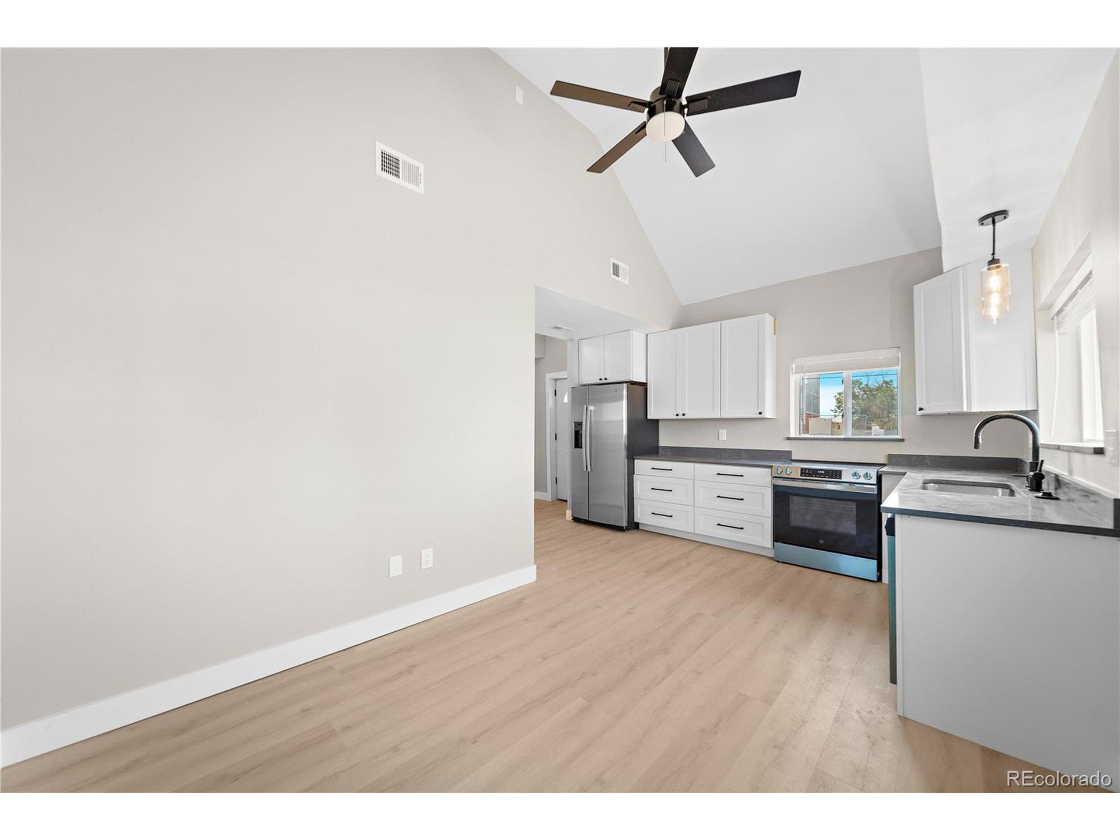Loading
New Listing
6600 lowell blvd
Denver, CO 80221
$369,900
2 BEDS 1-Full BATH
528 SQFT0.2 AC LOTResidential - Single Family
New Listing




Bedrooms 2
Total Baths 1
Full Baths 1
Square Feet 528
Acreage 0.2
Status Active
MLS # 5151836
County Adams
More Info
Category Residential - Single Family
Status Active
Square Feet 528
Acreage 0.2
MLS # 5151836
County Adams
Fully Remodeled & Move-In Ready - Modern Comfort on a Huge Corner Lot!
This completely remodeled 2-bedroom, 1-bath ranch-style home offers stylish, efficient living on one level with 528 thoughtfully designed square feet - and sits on a generous 8,534 square foot corner lot with endless potential.
Every inch of this home is brand new: from the furnace, central A/C, on demand water heater, to the electrical, drywall, paint, flooring, and more. Step inside to find bright and modern living spaces with new LVP flooring, sleek white shaker cabinets, soft-close drawers and doors, gray quartz countertops, and all-new stainless steel appliances including a side-by-side fridge, radiant cooktop range, dishwasher, and garbage disposal.
The open family room and kitchen layout make the most of the space, and the fully updated full bathroom complements the two cozy bedrooms. Outside, the exterior has been refreshed with new siding and paint, a new fence, and a flat, graded yard with decorative rock surround - leaving the center ready for your personal landscaping vision. And you won't want to miss your evening mountain view sunsets.
Whether you're a first-time buyer, investor, or someone looking to downsize without compromising quality, this home offers turnkey living on a large lot with room to grow.
Don't miss this rare opportunity - all the work has been done, and it's ready for you to move in!
Location not available
Exterior Features
- Style Ranch
- Construction Single Family
- Siding Wood/Frame
- Roof Composition
- Garage Yes
- Garage Description 2
- Water City Water
- Sewer City Sewer, Public Sewer
- Lot Description Corner Lot, Level
Interior Features
- Heating Forced Air
- Cooling Central Air
- Living Area 528 SQFT
- Year Built 1944
- Stories 1
Neighborhood & Schools
- Subdivision Berkley
- Elementary School Hodgkins
- Middle School Josephine Hodgkins Leadership Academy
- High School Westminster
Financial Information
- Zoning R-2
Additional Services
Internet Service Providers
Listing Information
Listing Provided Courtesy of Mile High Real Estate - (303) 550-3173
Copyright 2025, Information and Real Estate Services, LLC, Colorado. All information provided is deemed reliable but is not guaranteed and should be independently verified.
Listing data is current as of 08/17/2025.


 All information is deemed reliable but not guaranteed accurate. Such Information being provided is for consumers' personal, non-commercial use and may not be used for any purpose other than to identify prospective properties consumers may be interested in purchasing.
All information is deemed reliable but not guaranteed accurate. Such Information being provided is for consumers' personal, non-commercial use and may not be used for any purpose other than to identify prospective properties consumers may be interested in purchasing.