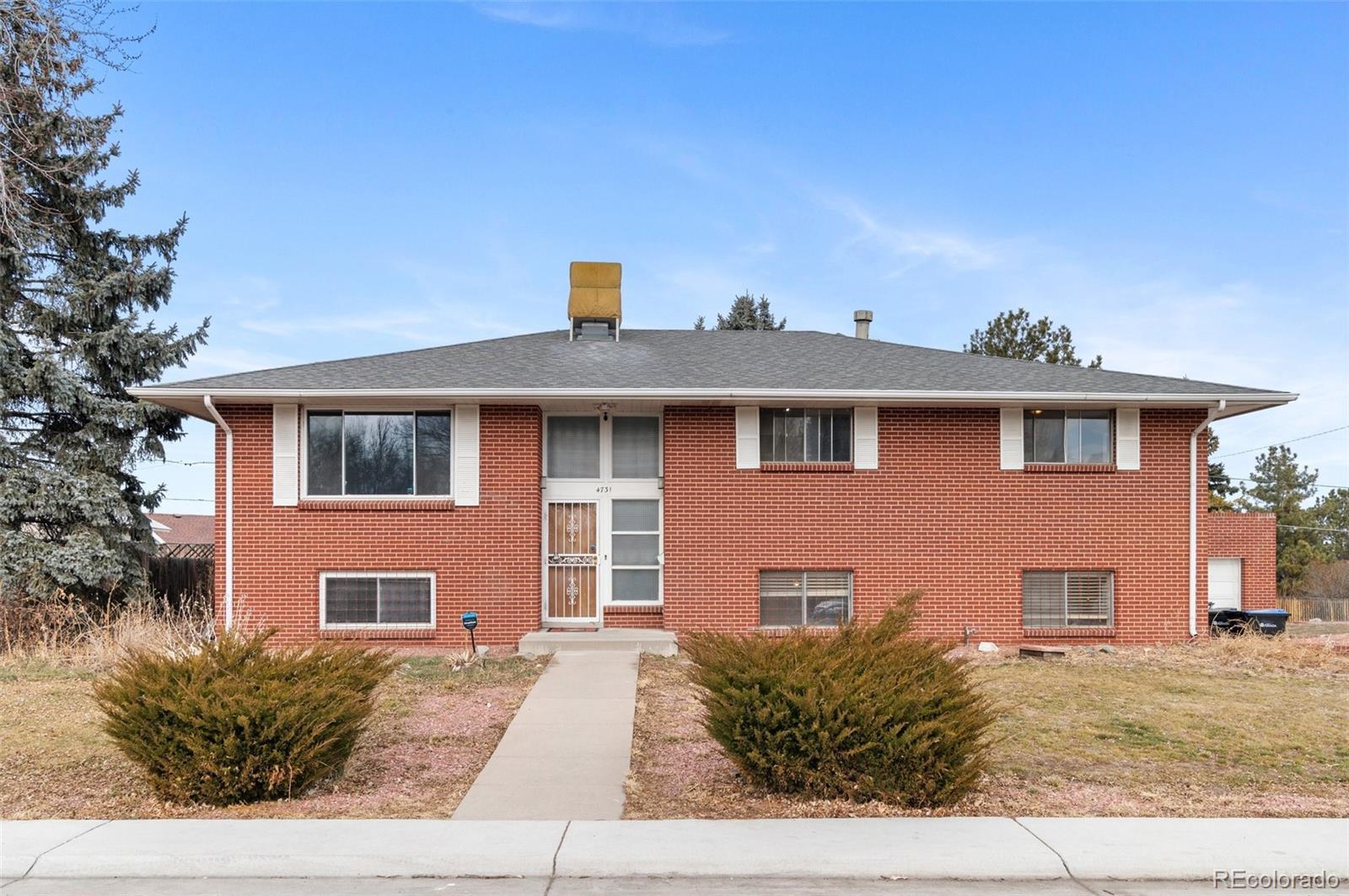4731 w 66th avenue
Arvada, CO 80003
5 BEDS 3-Full BATHS
0.23 AC LOTResidential - Single Family

Bedrooms 5
Total Baths 3
Full Baths 3
Acreage 0.24
Status Off Market
MLS # 1552314
County Adams
More Info
Category Residential - Single Family
Status Off Market
Acreage 0.24
MLS # 1552314
County Adams
Back on the market!!! Previous contract failed because buyers could not sell their home.
Unique home in mature neighborhood with broad streets and lots of trees. Open floor plan with lots of sun.
Natural gas boiler for efficient hot water baseboard heat
Spacious kitchen and dining area opens to living room. Freshly painted, newer carpet and almost new flooring in living room, dining area and kitchen. Master bedroom has sun room with windows overlooking back yard. One window could be door to a deck installed over the flat roof. New roof over flat part of garage. Drive through garage.
Lower level family room adjoins 38X14 sun room/hot tub room and also has a wonderful sauna.
Fenced back yard with grass and garden area adjoins large concrete pad to accommodate RV's, boats, trucks or automobiles. Great location for large storage building or greenhouse.
Convenient access to I76 and I70 with shopping just a few minutes away at 64th and Sheridan.
All measurements are approximate and should be verified by purchaser.
Location not available
Exterior Features
- Style Mid-Century Modern
- Construction Single Family Residence
- Siding Brick, Frame
- Exterior Dog Run, Private Yard
- Roof Composition
- Garage No
- Garage Description Concrete
- Water Public
- Sewer Public Sewer
- Lot Description Level
Interior Features
- Appliances Dishwasher, Dryer, Gas Water Heater, Oven, Range, Refrigerator, Washer
- Heating Forced Air
- Cooling Evaporative Cooling
- Basement Concrete Perimeter, Slab
- Year Built 1963
Neighborhood & Schools
- Subdivision The Yacht Club
- Elementary School Tennyson Knolls
- Middle School Tennyson Knolls
- High School Westminster
Financial Information
- Parcel ID R0101406
- Zoning R1


 All information is deemed reliable but not guaranteed accurate. Such Information being provided is for consumers' personal, non-commercial use and may not be used for any purpose other than to identify prospective properties consumers may be interested in purchasing.
All information is deemed reliable but not guaranteed accurate. Such Information being provided is for consumers' personal, non-commercial use and may not be used for any purpose other than to identify prospective properties consumers may be interested in purchasing.