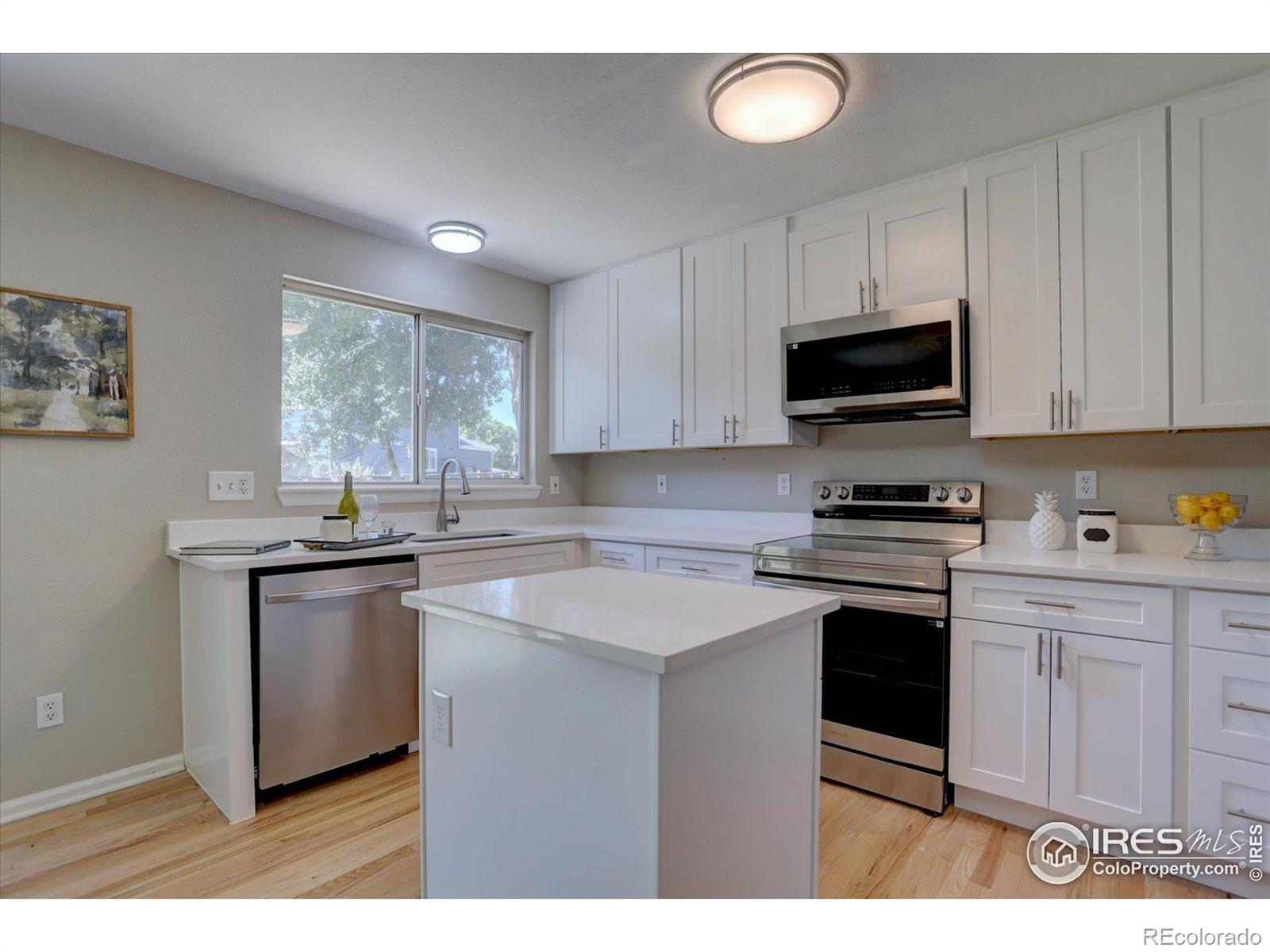13382 franklin street
Thornton, CO 80241
3 BEDS 2-Full 1-Half BATHS
Residential - Single Family

Bedrooms 3
Total Baths 3
Full Baths 2
Status Off Market
MLS # IR1037319
County Adams
More Info
Category Residential - Single Family
Status Off Market
MLS # IR1037319
County Adams
Welcome to this impressively remodeled and wonderfully renovated 3 bed/2 bath/2 car garage with huge loft space and finish basement on a quiet cul-de-sac in the Thorncreek Golf Course community. Step inside to gleaming Oak hardwood floors on the main level with an inviting formal living room, highlighted by vaulted ceilings and large bay window. Wide open free flowing layout ideal for entertaining. The main living space in the back of the home has a completely new kitchen featuring 42" white cabinetry, quartz countertops, stainless steel appliance package, island, pantry, and stainless steel double sink with window overlooking the backyard. The kitchen flows seamlessly into the dining space and expansive family room with new carpet and brick clad gas fireplace as the centerpiece. Massive windows flood the home in natural light and the new modern paint scheme plus new fixtures bring the entire space together. Large outdoor experience. Big fenced backyard, concrete patio, and mature trees to enjoy quiet evenings or host weekend BBQ's. The upper level offers a primary suite, two guest bedrooms, remodeled full bath, and a loft space adorned with built-in desks, drawers, and shelving perfect for a home office or craft room. The primary bedroom is spacious and private containing a walk-in California closet and 5-piece primary bath. Turn the finished basement into an exercise room, theater room, or any type of flex space. Convenient powder bathroom and laundry room on the main level just off the garage. New interior paint and carpet throughout. Premium location just minutes from schools, parks, trails, golf courses, restaurants, shopping, and just a short commute to downtown Denver. Great opportunity at an affordable price. Don't miss out!!
Location not available
Exterior Features
- Construction Single Family Residence
- Siding Frame, Wood Siding
- Roof Composition
- Garage No
- Water Public
- Sewer Public Sewer
- Lot Description Cul-De-Sac, Level, Sprinklers In Front
Interior Features
- Appliances Dishwasher, Disposal, Microwave, Oven, Refrigerator
- Heating Forced Air
- Cooling Ceiling Fan(s), Central Air
- Basement Slab
- Fireplaces Description Gas, Great Room
- Year Built 1995
Neighborhood & Schools
- Subdivision The Village At Hunters Glen
- Elementary School Hunters Glen
- Middle School Century
- High School Mountain Range
Financial Information
- Parcel ID R0017207
- Zoning SFR
Listing Information
Properties displayed may be listed or sold by various participants in the MLS.


 All information is deemed reliable but not guaranteed accurate. Such Information being provided is for consumers' personal, non-commercial use and may not be used for any purpose other than to identify prospective properties consumers may be interested in purchasing.
All information is deemed reliable but not guaranteed accurate. Such Information being provided is for consumers' personal, non-commercial use and may not be used for any purpose other than to identify prospective properties consumers may be interested in purchasing.