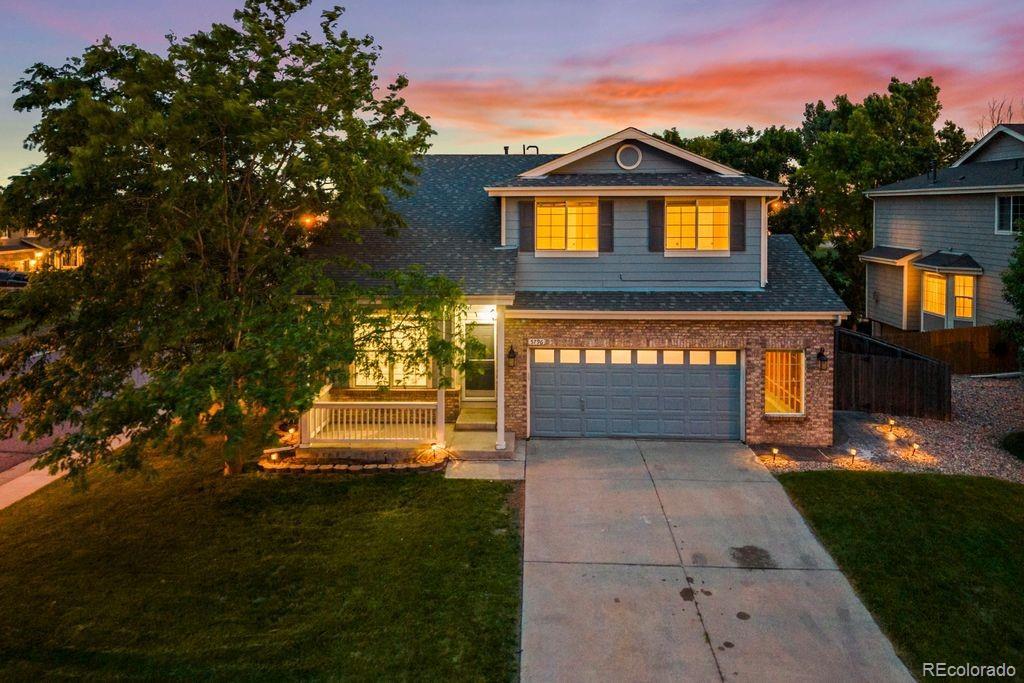5796 e 129th place
Thornton, CO 80602
3 BEDS 2-Full 1-Half BATHS
6786 AC LOTResidential - Single Family

Bedrooms 3
Total Baths 3
Full Baths 2
Acreage 6786
Status Off Market
MLS # 5399083
County Adams
More Info
Category Residential - Single Family
Status Off Market
Acreage 6786
MLS # 5399083
County Adams
Welcome to this beautifully maintained 3-bedroom, 3-bathroom gem nestled on a spacious corner lot, where comfort and charm meet thoughtful design. Step inside to a bright living room with soaring vaulted ceilings that make a striking first impression. Just beyond, the dining area offers the perfect spot for intimate dinners or lively gatherings.
The kitchen is a chef’s delight, featuring abundant cabinetry, a center island, a roomy pantry, and space for a kitchen table—all under continued vaulted ceilings that enhance the airy feel. A few steps down, the spacious family room invites you to unwind by the cozy gas fireplace, surrounded by built-in shelving.
The main floor also includes a convenient half bath and laundry room. Upstairs, retreat to the oversized primary suite, complete with a private 5-piece en suite, vaulted ceilings, and generous walk-in closet. Two additional bedrooms and a full bath round out the upper level.
The unfinished basement is partially framed and insulated—ready for your personal touch. Sunlight fills every room, creating a warm and welcoming atmosphere throughout.
Step outside to a large, private backyard with an expansive patio—ideal for entertaining or simply enjoying Colorado evenings. A covered front porch adds extra curb appeal. Located near great shopping, dining, and recreation, this home offers both convenience and comfort in one perfect package.
Location not available
Exterior Features
- Construction Single Family Residence
- Siding Frame, Wood Siding
- Exterior Private Yard, Rain Gutters
- Roof Composition
- Garage No
- Garage Description Concrete
- Water Public
- Sewer Public Sewer
- Lot Description Corner Lot, Cul-De-Sac, Landscaped
Interior Features
- Appliances Dishwasher, Disposal, Microwave, Oven, Refrigerator
- Heating Forced Air
- Cooling Central Air
- Fireplaces 1
- Fireplaces Description Family Room, Gas
- Year Built 2003
Neighborhood & Schools
- Subdivision Riverdale Park Filing 2
- Elementary School West Ridge
- Middle School Roger Quist
- High School Riverdale Ridge
Financial Information
- Parcel ID R0147322
Listing Information
Properties displayed may be listed or sold by various participants in the MLS.


 All information is deemed reliable but not guaranteed accurate. Such Information being provided is for consumers' personal, non-commercial use and may not be used for any purpose other than to identify prospective properties consumers may be interested in purchasing.
All information is deemed reliable but not guaranteed accurate. Such Information being provided is for consumers' personal, non-commercial use and may not be used for any purpose other than to identify prospective properties consumers may be interested in purchasing.