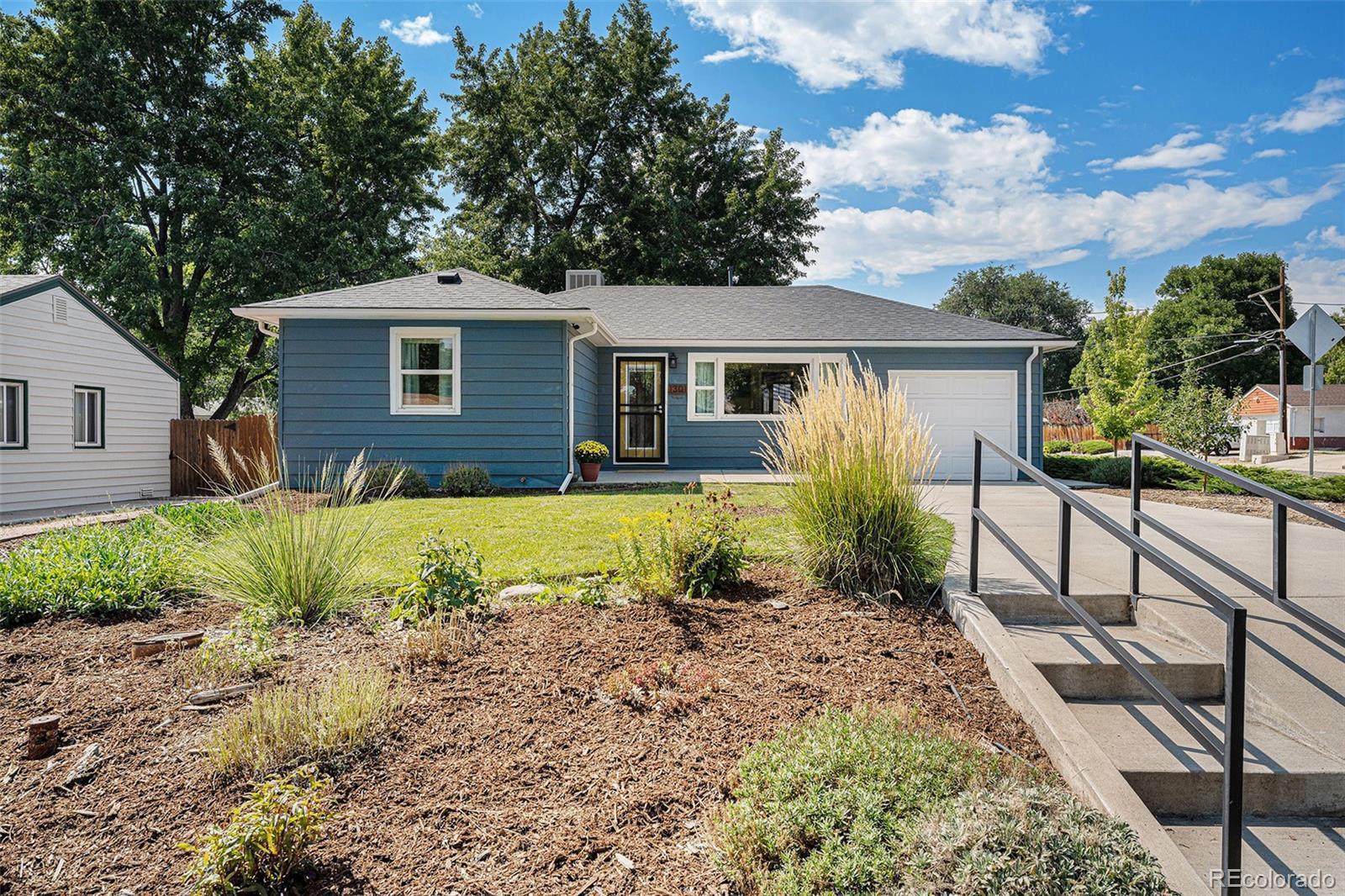1301 s osceola
Denver, CO 80219
3 BEDS 1-Full BATH
7360 AC LOTResidential - Single Family

Bedrooms 3
Total Baths 1
Full Baths 1
Acreage 7360
Status Off Market
MLS # 8679278
County Denver
More Info
Category Residential - Single Family
Status Off Market
Acreage 7360
MLS # 8679278
County Denver
Welcome to your new home in the vibrant Mar Lee neighborhood! This beautifully maintained and thoughtfully updated 3-bedroom home is sure to charm you. From the moment you step inside, you’ll notice the attention to detail and quality upgrades throughout. The home features hardwood floors, an updated kitchen with Corian countertops, stylish backsplash, and newer appliances (refrigerator 2023, dishwasher/stove 2019), an updated bathroom, and newer systems including windows, plumbing, electrical, furnace, water heater, and roof. A brand-new LG washer and dryer (2025) are also included.
The outdoors is just as impressive, with a professionally landscaped backyard, raised garden beds, a greenhouse, a sprinkler system, and a new fence (2024)—a true haven for gardeners and anyone who values sustainable living. Relax or entertain on the new concrete patios in both the front and back, while a fresh driveway and updated exterior paint (2022 with transferable 10-year warranty) add curb appeal and peace of mind.
The location is unbeatable: one block from Garfield Lake Park, less than a mile from the Sanderson Gulch Trail and Westwood Recreation Center (with a brand-new pool and fitness center coming in 2027), and just over a mile from Denver favorites like Pizzeria Lui, Brockmeyer’s, and Star Kitchen. You’re also within easy biking distance to Levitt Pavilion.
With its blend of modern updates, thoughtful improvements, and a fantastic location, this Mar Lee gem is truly move-in ready. Don’t miss your chance to make it yours!
Location not available
Exterior Features
- Construction Single Family Residence
- Siding Frame, Vinyl Siding
- Exterior Garden, Private Yard
- Roof Composition
- Garage No
- Water Public
- Sewer Public Sewer
Interior Features
- Appliances Dishwasher, Dryer, Oven, Refrigerator, Washer
- Heating Forced Air
- Cooling Evaporative Cooling
- Year Built 1954
Neighborhood & Schools
- Subdivision Jerome Addition
- Elementary School Cms Community
- Middle School Kepner
- High School Abraham Lincoln
Financial Information
- Parcel ID 161436664
Listing Information
Properties displayed may be listed or sold by various participants in the MLS.


 All information is deemed reliable but not guaranteed accurate. Such Information being provided is for consumers' personal, non-commercial use and may not be used for any purpose other than to identify prospective properties consumers may be interested in purchasing.
All information is deemed reliable but not guaranteed accurate. Such Information being provided is for consumers' personal, non-commercial use and may not be used for any purpose other than to identify prospective properties consumers may be interested in purchasing.