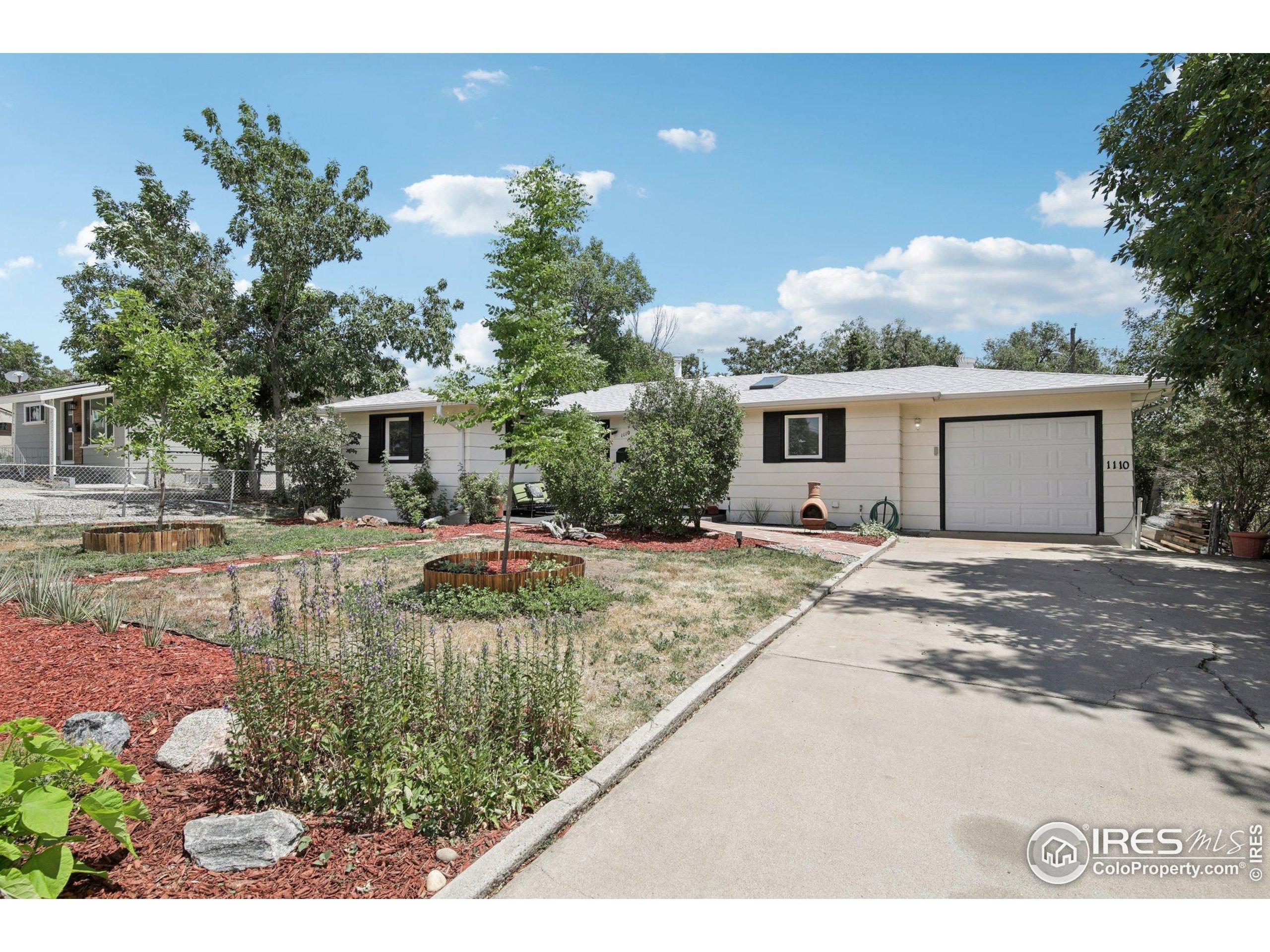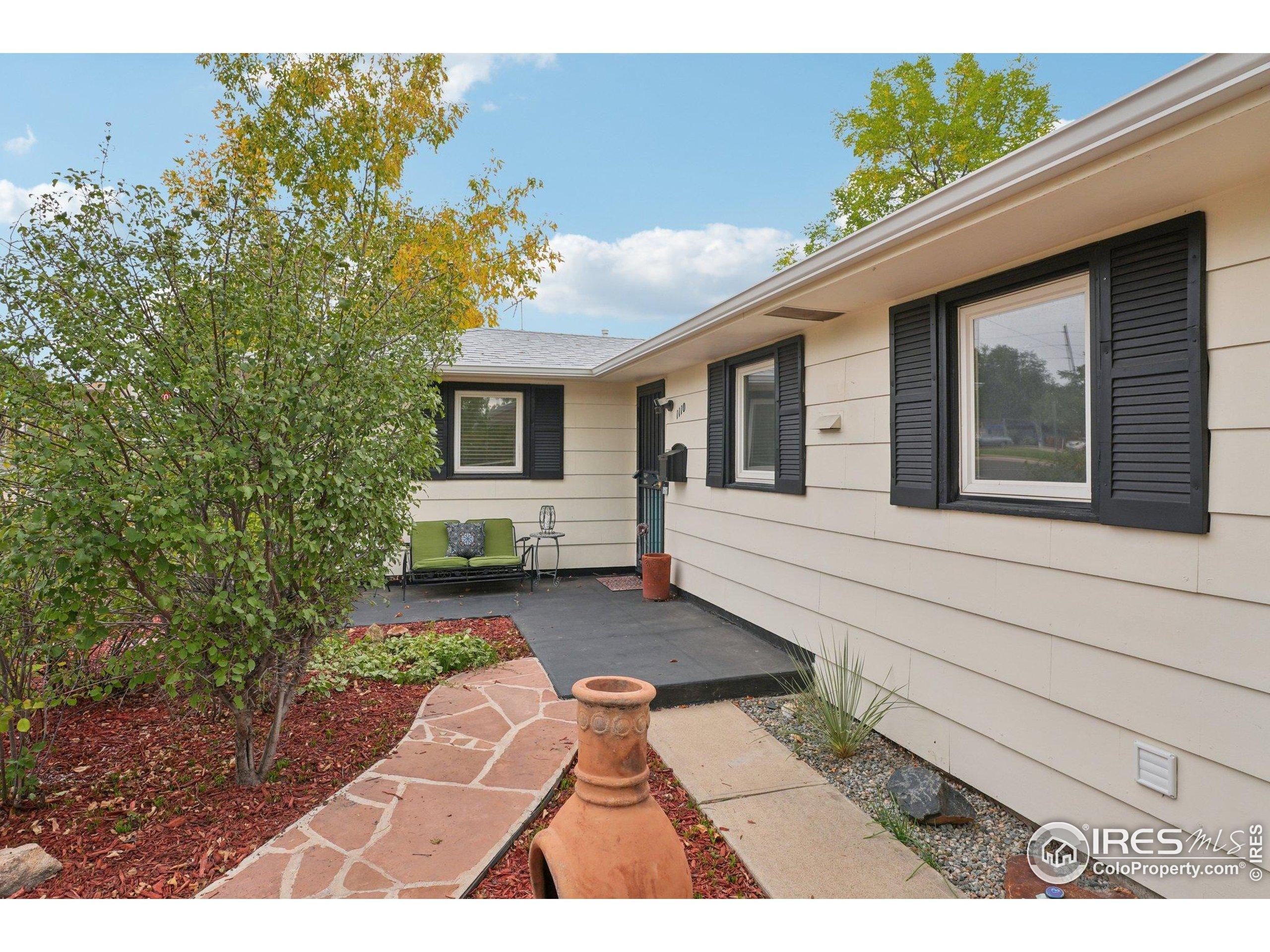Loading
Price Changed
1110 s quitman st
Denver, CO 80219
$415,000
2 BEDS 1-Full BATH
999 SQFT0.17 AC LOTResidential - Single Family
Price Changed




Bedrooms 2
Total Baths 1
Full Baths 1
Square Feet 999
Acreage 0.17
Status Active
MLS # 1039958
County Denver
More Info
Category Residential - Single Family
Status Active
Square Feet 999
Acreage 0.17
MLS # 1039958
County Denver
Assumable 3.25 % Loan - Huge Yard + Workshop. Freshly landscaped and full of charm, 1110 S Quitman Street is a well-maintained mid-century ranch offering 999 square feet of thoughtfully designed living space in a peaceful Denver neighborhood. This 2-bedroom, 1-bathroom home showcases original architectural details, including arched doorways, coved ceilings, and hardwood floors in the living and dining areas-blending vintage character with everyday livability. The spacious living room flows into a designated dining area, while the adjacent eat-in kitchen is bathed in natural light from a large skylight. Vintage charm shines through with original cabinetry and design accents. A hallway lined with built-in drawers and cabinetry adds practical storage, and both bedrooms are carpeted for comfort. One bedroom features a built-in vanity, an iconic touch of 1950s design. The freshly landscaped front and back yards create a tranquil outdoor retreat. Enjoy relaxing on the patio or spend time in the detached workshop, ideal for tools, hobbies, or creative projects. An attached tandem garage with a built-in workbench provides additional utility and storage. A hidden concrete pad in the backyard offers parking off the alley way. Located just a few blocks from Garfield Lake Park, residents can enjoy green space, trails, and playgrounds while staying close to Denver's urban core. This lovingly cared-for home offers timeless appeal in an established neighborhood setting.
Location not available
Exterior Features
- Style Ranch
- Construction Single Family
- Siding Wood/Frame
- Roof Composition
- Garage Yes
- Garage Description 2
- Water City Water, water
Interior Features
- Appliances Electric Range/Oven
- Heating Forced Air
- Cooling Wall/Window Unit(s)
- Basement None
- Living Area 999 SQFT
- Year Built 1953
- Stories 1
Neighborhood & Schools
- Subdivision Jerome Add
- Elementary School Force
- Middle School Rishel
- High School Kennedy, John F.
Financial Information
- Parcel ID 519103002
- Zoning E-SU-DX
Additional Services
Internet Service Providers
Listing Information
Listing Provided Courtesy of LPT Realty, LLC. - (303) 709-4262
Copyright 2025, Information and Real Estate Services, LLC, Colorado. All information provided is deemed reliable but is not guaranteed and should be independently verified.
Listing data is current as of 12/21/2025.


 All information is deemed reliable but not guaranteed accurate. Such Information being provided is for consumers' personal, non-commercial use and may not be used for any purpose other than to identify prospective properties consumers may be interested in purchasing.
All information is deemed reliable but not guaranteed accurate. Such Information being provided is for consumers' personal, non-commercial use and may not be used for any purpose other than to identify prospective properties consumers may be interested in purchasing.