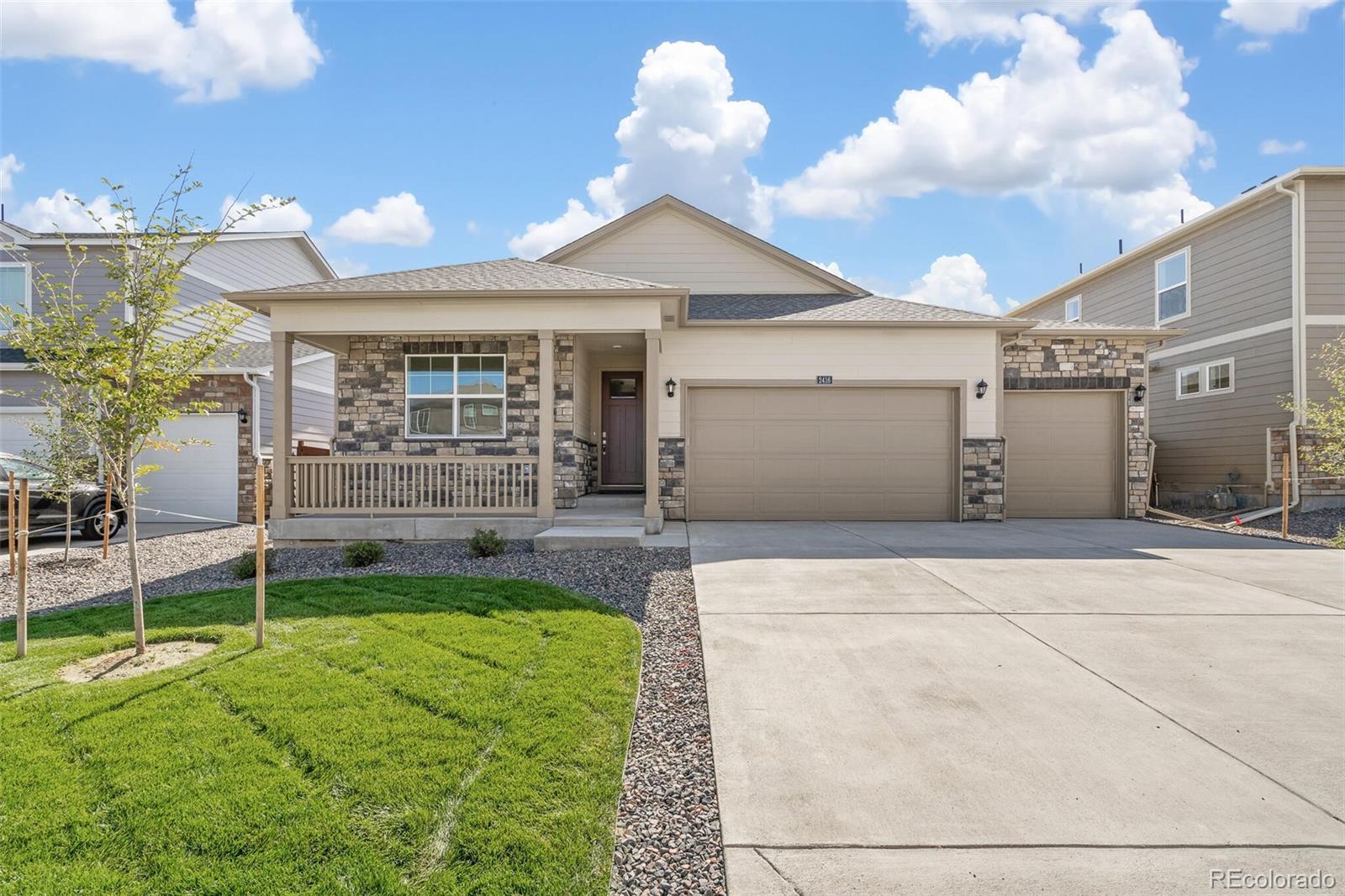950 london way
Severance, CO 80550
3 BEDS 1-Full BATH
5500 AC LOTResidential - Single Family

Bedrooms 3
Total Baths 2
Full Baths 1
Acreage 5500
Status Off Market
MLS # 4915812
County Weld
More Info
Category Residential - Single Family
Status Off Market
Acreage 5500
MLS # 4915812
County Weld
**Ready Now** Welcome to 950 London Way! This charming ranch offers quiet, comfortable living in the heart of Severance with quick proximity to shopping and dining! No need to clear snow off cars with the huge 3 car garage with openers included! You will love the sleek gray cabinetry, gas appliances, oversized quartz kitchen island and more! ***Photos are representative and not of actual property***
Location not available
Exterior Features
- Style Traditional
- Construction Single Family Residence
- Siding Brick, Cement Siding, Concrete, Frame, Stone
- Exterior Private Yard, Rain Gutters
- Roof Composition
- Garage Yes
- Garage Description Concrete, Smart Garage Door
- Sewer Public Sewer
- Lot Description Irrigated, Sprinklers In Front
Interior Features
- Appliances Dishwasher, Disposal, Self Cleaning Oven, Sump Pump, Tankless Water Heater, Washer
- Heating Forced Air, Natural Gas
- Cooling Central Air
- Basement Concrete Perimeter
- Year Built 2025
Neighborhood & Schools
- Subdivision Tailholt
- Elementary School Range View
- Middle School Severance
- High School Severance
Financial Information
- Parcel ID 080701348013
- Zoning Residential
Listing Information
Properties displayed may be listed or sold by various participants in the MLS.


 All information is deemed reliable but not guaranteed accurate. Such Information being provided is for consumers' personal, non-commercial use and may not be used for any purpose other than to identify prospective properties consumers may be interested in purchasing.
All information is deemed reliable but not guaranteed accurate. Such Information being provided is for consumers' personal, non-commercial use and may not be used for any purpose other than to identify prospective properties consumers may be interested in purchasing.