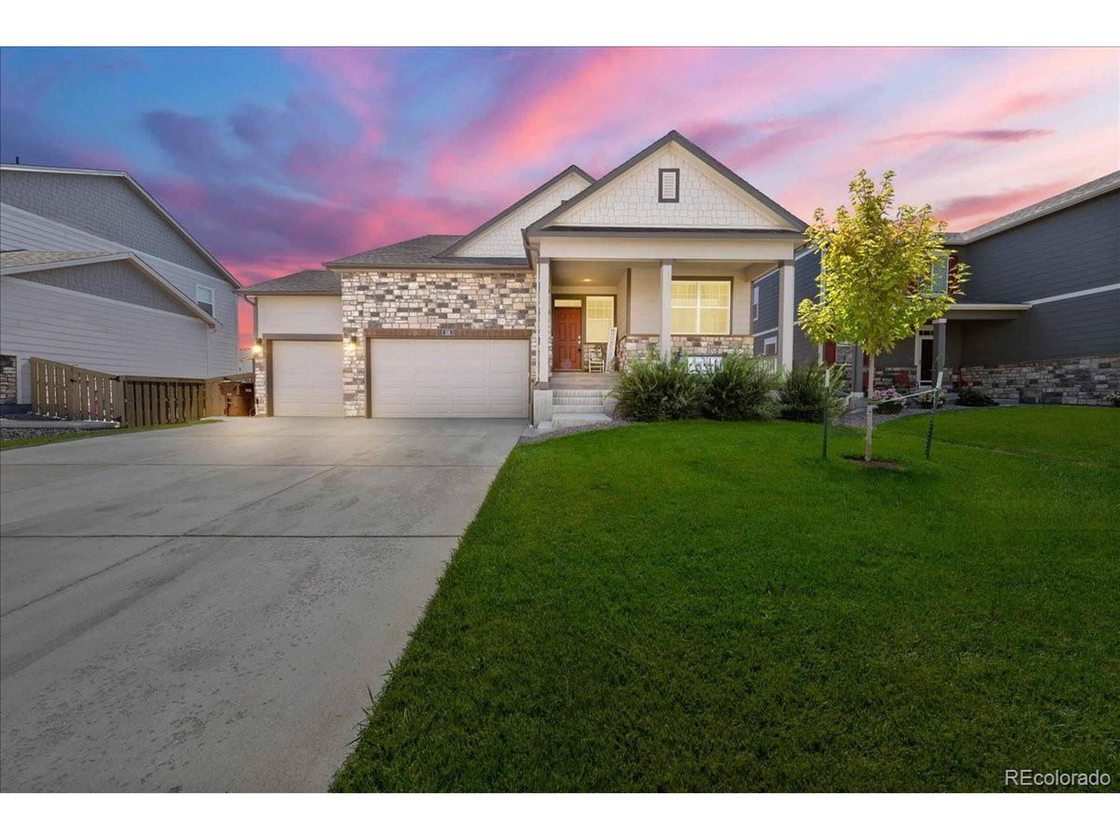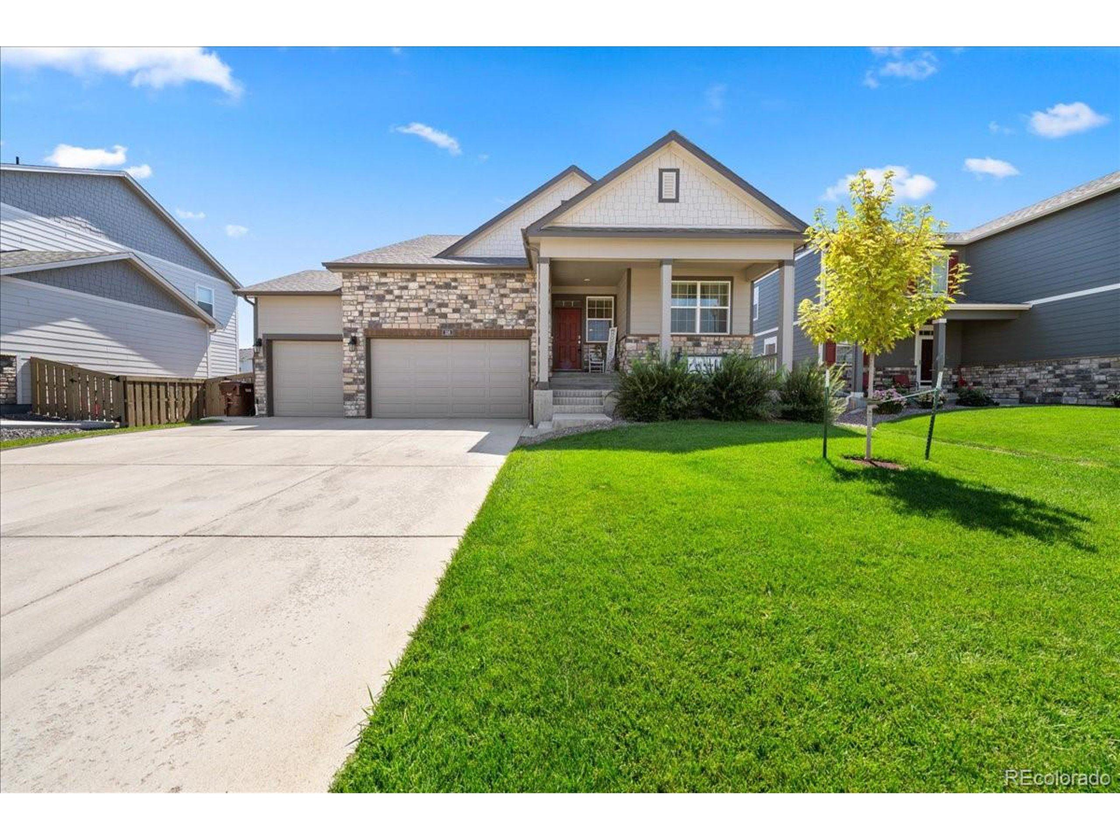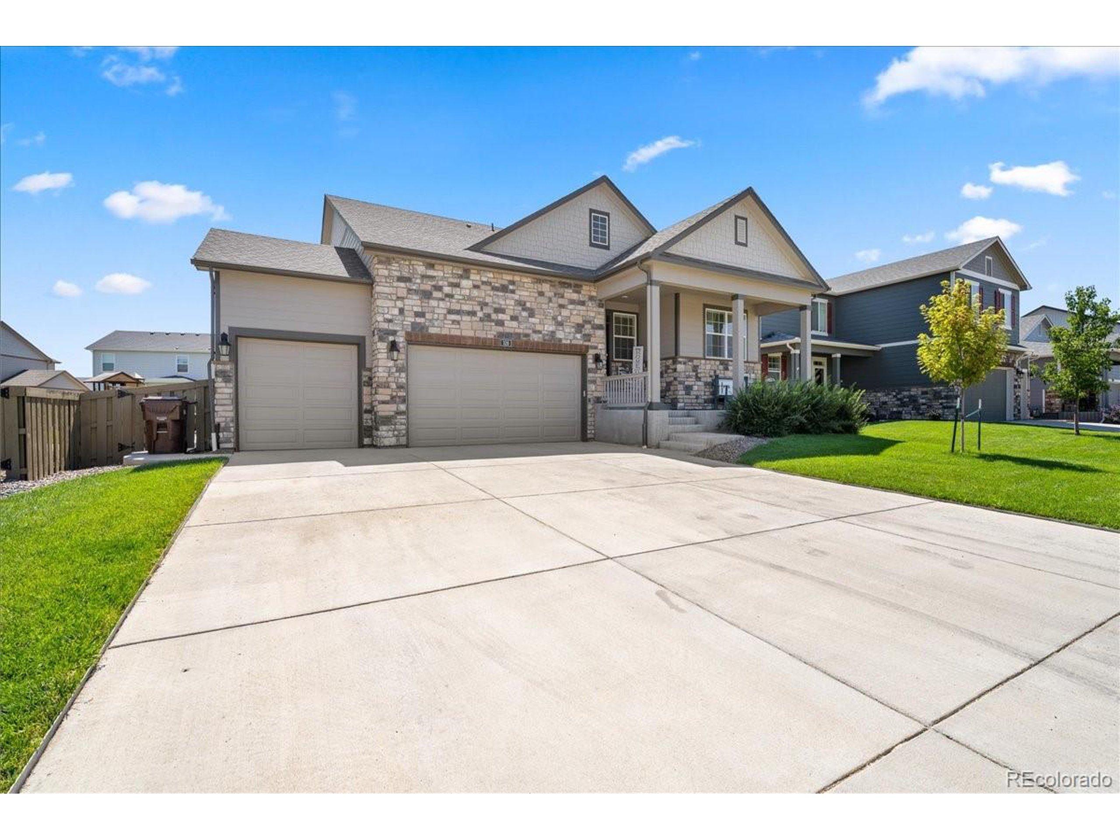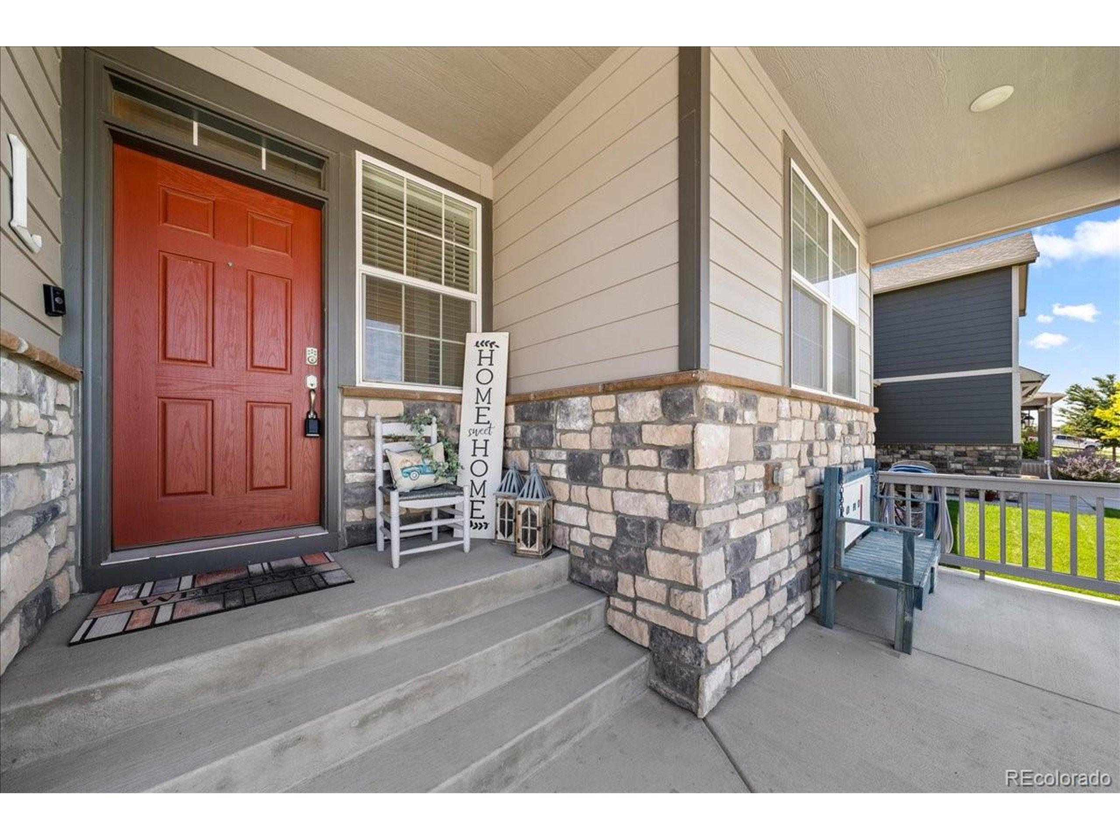Lake Homes Realty
1-866-525-3466326 central ave
Severance, CO 80550
$549,900
3 BEDS 1-Full 1-Half 1-¾ BATHS
1,952 SQFT0.15 AC LOTResidential - Single Family




Bedrooms 3
Total Baths 2
Full Baths 1
Square Feet 1952
Acreage 0.15
Status Active
MLS # 2580620
County Weld
More Info
Category Residential - Single Family
Status Active
Square Feet 1952
Acreage 0.15
MLS # 2580620
County Weld
Welcome to 326 Central Ave, a beautiful 3 bedroom, 2.5 bathroom home with a spacious 4-car garage in the heart of Severance. A charming front porch greets you before stepping inside to an open floor plan that seamlessly connects the living room, kitchen, and dining area-perfect for both everyday living and entertaining. The primary bedroom offers a private ensuite, while two additional bedrooms share a full bathroom. Upstairs, a third-level living room provides extra space for a home office, playroom, or media area. The home also includes an unfinished basement, ready for your personal touch. Outside, enjoy a fenced backyard with a deck and hot tub, ideal for gatherings or relaxing evenings. Click the Virtual Tour link to view the 3D walkthrough.
Location not available
Exterior Features
- Style Contemporary/Modern
- Construction Single Family
- Siding Stone, Wood Siding, Concrete
- Roof Composition
- Garage Yes
- Garage Description 4
- Water City Water
- Sewer City Sewer, Public Sewer
Interior Features
- Cooling Central Air, Ceiling Fan(s)
- Basement Unfinished
- Living Area 1,952 SQFT
- Year Built 2019
- Stories 2
Neighborhood & Schools
- Subdivision Tailholt 2nd Filing
- Elementary School Range View
- Middle School Severance
- High School Windsor
Financial Information
Additional Services
Internet Service Providers
Listing Information
Listing Provided Courtesy of Orchard Brokerage LLC - (720) 273-7467
Copyright 2026, Information and Real Estate Services, LLC, Colorado. All information provided is deemed reliable but is not guaranteed and should be independently verified.
Listing data is current as of 02/17/2026.


 All information is deemed reliable but not guaranteed accurate. Such Information being provided is for consumers' personal, non-commercial use and may not be used for any purpose other than to identify prospective properties consumers may be interested in purchasing.
All information is deemed reliable but not guaranteed accurate. Such Information being provided is for consumers' personal, non-commercial use and may not be used for any purpose other than to identify prospective properties consumers may be interested in purchasing.