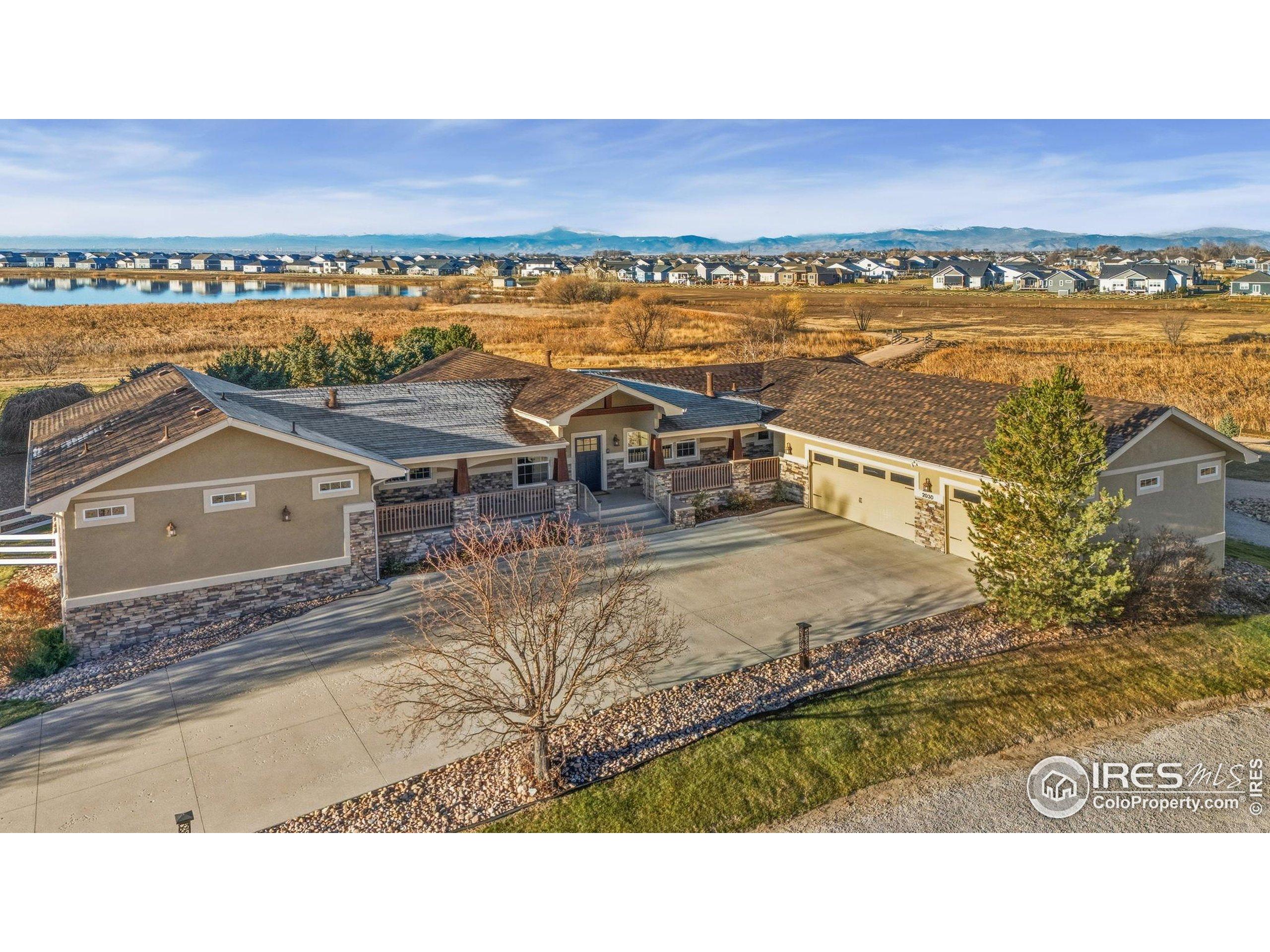2030 trail ridge cir
Severance, CO 80615
6 BEDS 3-Full BATHS
1.17 AC LOTResidential - Single Family

Bedrooms 6
Total Baths 3
Full Baths 3
Acreage 1.18
Status Off Market
MLS # 1047649
County Weld
More Info
Category Residential - Single Family
Status Off Market
Acreage 1.18
MLS # 1047649
County Weld
Perched on over an acre and backing to private open space, this beautifully updated home in Baldridge delivers MAJESTIC mountains and Lake Franklin views, offering a peaceful, picture-perfect backdrop that feels straight out of a postcard. Inside, the home has been refreshed from top to bottom with updates throughout, including refinished hardwood floors, brand-new carpet, fresh paint, and detailed finishing touches for a move-in ready experience. Large picture windows across the living area bring scenic outdoor views right into your everyday spaces. A whole-home audio system with 16 channels and 8 zones brings music throughout. The kitchen includes stainless steel appliances, quartzite countertops, and plenty of storage and prep space for effortless cooking. The massive primary suite redefines comfort, with a private deck and a 5-piece ensuite that includes a jetted tub and a walk-in closet with a biometric safe and washer/dryer hookups. Three additional bedrooms on the main level offer plenty of flexibility, including one with its own ensuite bath as well. The walk-out basement is an entertainment powerhouse that can also be an ideal multi-generational setup. It features its own kitchen, a large living area with a pool table, a dedicated theater room w/ surround sound, high-end projector, and ambient-light-rejection screen, plus a bonus hobby room and two more bedrooms, this level opens the door to endless possibilities. Outside, the expansive backyard is a true outdoor paradise, showcasing a raised deck, elevated natural gas firepit, stubbed natural gas for your BBQ, concrete patio with a pondless water feature, and outdoor lighting. With full landscaping and incredible views, every corner invites relaxation. Class 4 singles installed just last year. Parking and storage are never a problem with a 3-car attached garage and massive concrete driveway. This home delivers serious bang for your buck with incredible value in every square foot!
Location not available
Exterior Features
- Style Contemporary/Modern, Ranch
- Construction Single Family
- Siding Stone, Stucco, Concrete
- Roof Composition
- Garage Yes
- Garage Description 3
- Water City Water, Town of Severance
- Sewer City Sewer
- Lot Description Lawn Sprinkler System, Cul-De-Sac, Level, Sloped, Abuts Private Open Space, Meadow, Within City Limits
Interior Features
- Appliances Electric Range/Oven, Gas Range/Oven, Dishwasher, Refrigerator, Washer, Dryer, Microwave, Disposal
- Heating Forced Air, 2 or more Heat Sources
- Cooling Central Air, Ceiling Fan(s)
- Basement Full, Partially Finished, Walk-Out Access
- Fireplaces Description 2+ Fireplaces, Gas, Double Sided, Living Room, Family/Recreation Room Fireplace, Primary Bedroom, Dining Room
- Year Built 2007
- Stories 1
Neighborhood & Schools
- Subdivision Baldridge
- Elementary School Eaton
- Middle School Eaton
- High School Eaton
Financial Information
- Parcel ID R0011001
- Zoning RES
Listing Information
Properties displayed may be listed or sold by various participants in the MLS.


 All information is deemed reliable but not guaranteed accurate. Such Information being provided is for consumers' personal, non-commercial use and may not be used for any purpose other than to identify prospective properties consumers may be interested in purchasing.
All information is deemed reliable but not guaranteed accurate. Such Information being provided is for consumers' personal, non-commercial use and may not be used for any purpose other than to identify prospective properties consumers may be interested in purchasing.