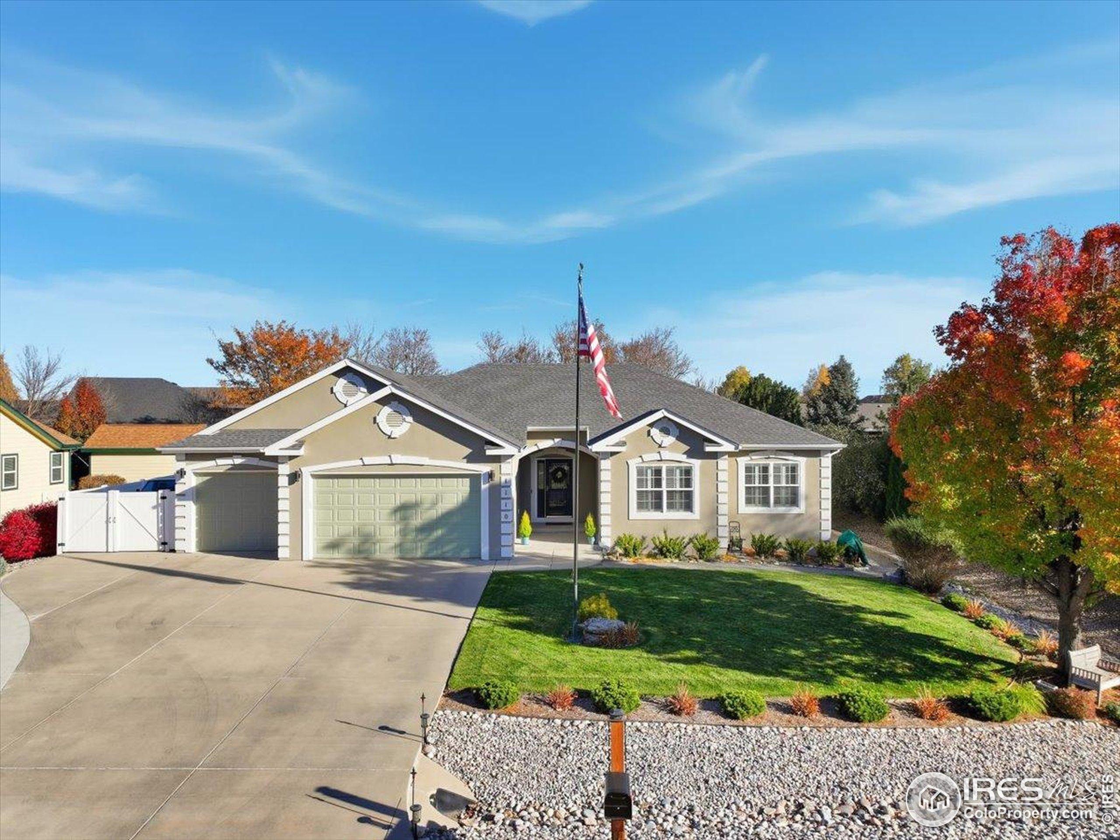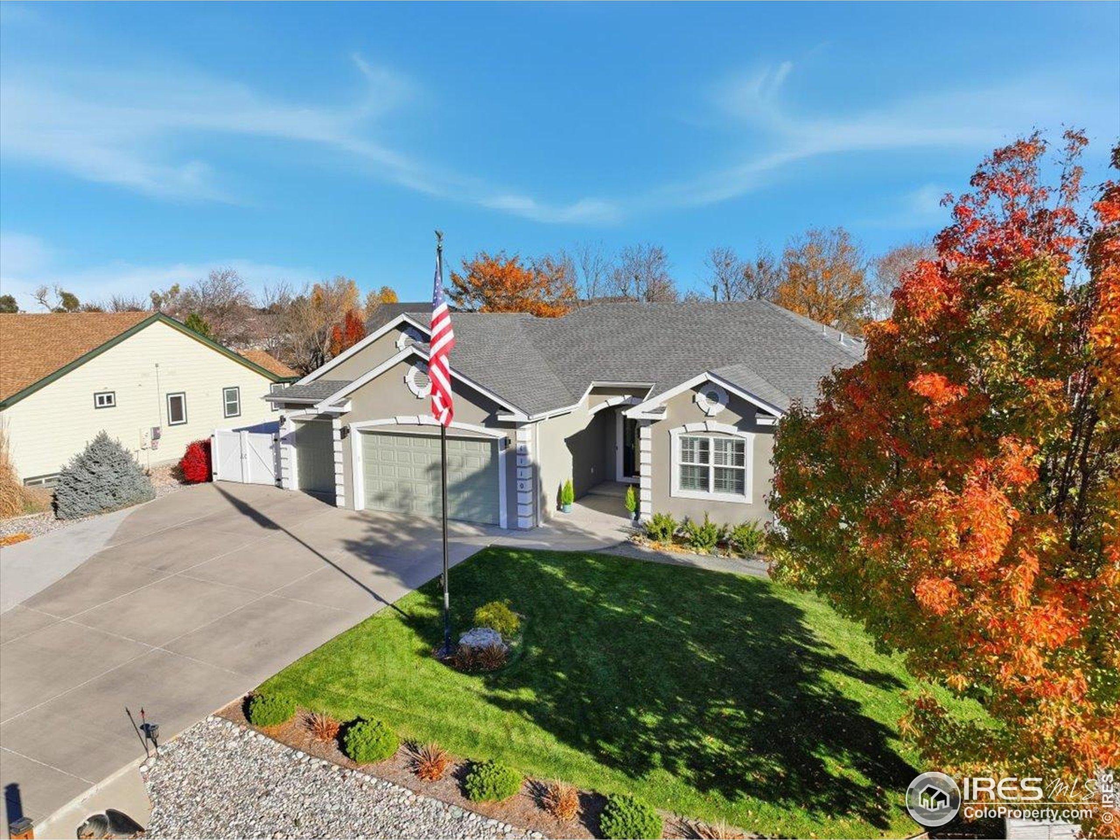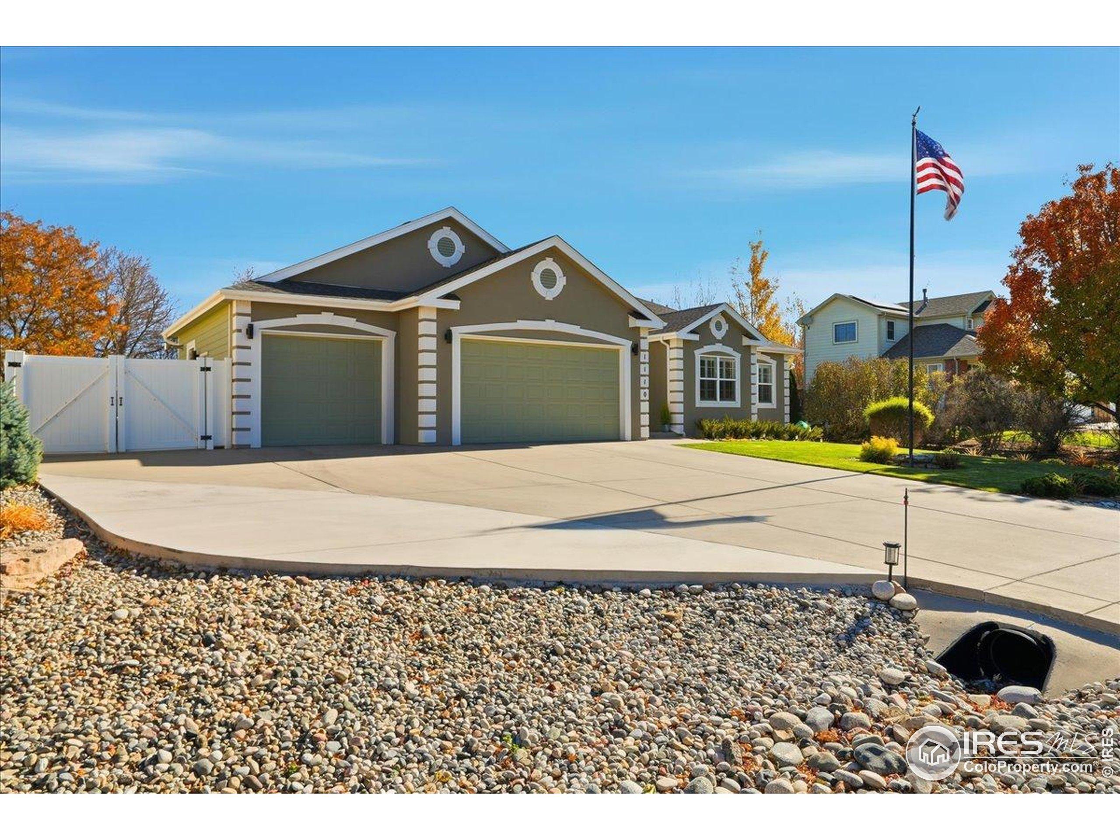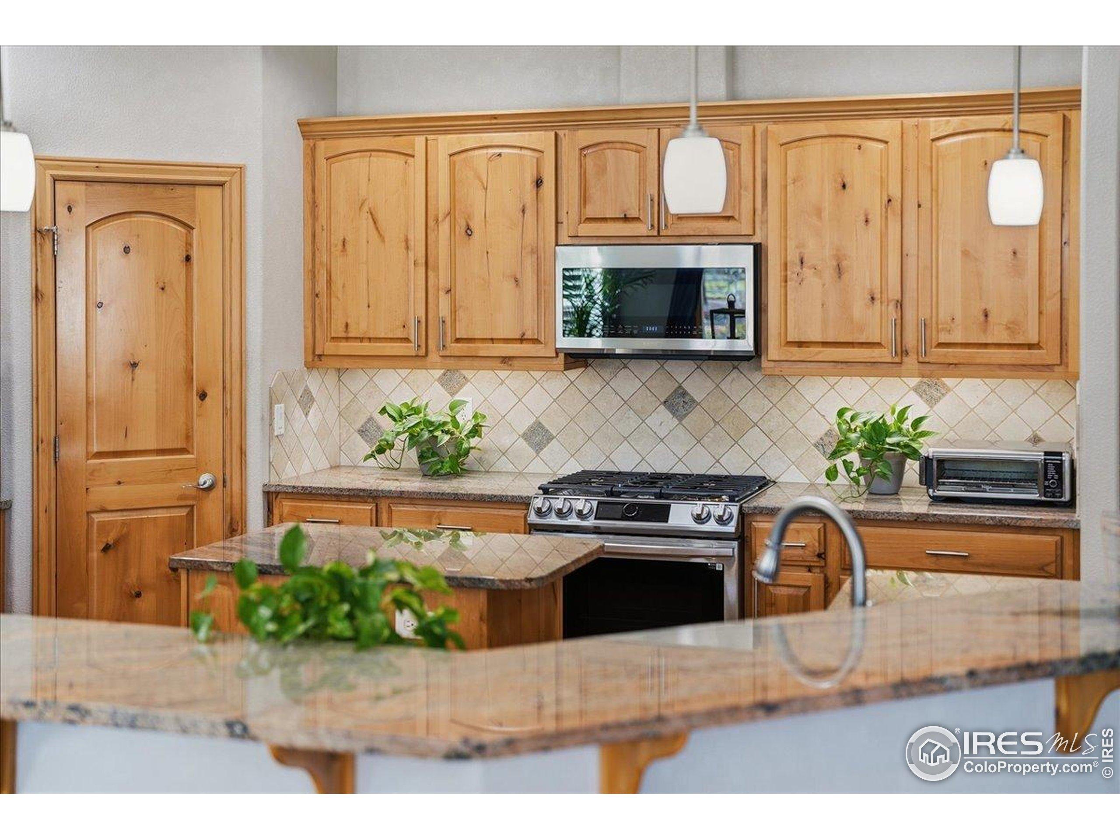Lake Homes Realty
1-866-525-34661110 green ridge dr
Severance, CO 80615
$745,000
5 BEDS 3-Full BATHS
3,115 SQFT0.31 AC LOTResidential - Single Family




Bedrooms 5
Total Baths 3
Full Baths 3
Square Feet 3115
Acreage 0.31
Status Active
MLS # 1046979
County Weld
More Info
Category Residential - Single Family
Status Active
Square Feet 3115
Acreage 0.31
MLS # 1046979
County Weld
Welcome home to this beautifully maintained Severance property that truly has it all. Featuring a spacious 3-car heated garage, paved RV parking, and a generous -acre lot, this home offers plenty of room to live and relax. The fenced yard is thoughtfully landscaped with lighting, a sprinkler system on a timer, and a versatile sand-filled area enclosed by vinyl fencing, perfect for a firepit, play space, or cozy seating nook.Step inside to an open and welcoming entryway that leads to the main living area, where the kitchen offers abundant cabinets and counterspace, along with all appliances included. The home features 5 spacious bedrooms and 3 bathrooms, including two primary suites, each with a walk-in closet, and a luxurious 5-piece primary bath. Enjoy two gas fireplaces, including one in the basement with a thermostat for added comfort, Norman brand shutters throughout, and the warm, inviting feel of a meticulously cared-for home.The bright and open basement provides a generous family room, a wet bar with a butcher block countertop, and a separate storage room for added convenience. With custom Jellyfish exterior lighting that adds year-round charm and curb appeal, every detail of this home has been thoughtfully designed.Move in just in time to celebrate the holidays! * Sellers Preferred Lender is offering a lender-paid temporary rate buy-down. For more details, contact agent.*
Location not available
Exterior Features
- Style Ranch
- Construction Single Family
- Siding Wood/Frame, Composition Siding, Stucco
- Roof Composition
- Garage Yes
- Garage Description 3
- Water City Water, Town of Severace
- Sewer City Sewer
- Lot Description Lawn Sprinkler System
Interior Features
- Appliances Gas Range/Oven, Dishwasher, Refrigerator, Microwave, Disposal
- Heating Forced Air
- Cooling Central Air, Ceiling Fan(s)
- Basement Full, Partially Finished
- Fireplaces Description 2+ Fireplaces, Gas, Gas Logs Included, Living Room, Family/Recreation Room Fireplace, Basement
- Living Area 3,115 SQFT
- Year Built 2006
- Stories 1
Neighborhood & Schools
- Subdivision Baldridge Sub 2nd Fg
- Elementary School Eaton
- Middle School Eaton
- High School Eaton
Financial Information
- Parcel ID R0016301
- Zoning RES
Additional Services
Internet Service Providers
Listing Information
Listing Provided Courtesy of RE/MAX Alliance-Windsor - (970) 593-0999
Copyright 2026, Information and Real Estate Services, LLC, Colorado. All information provided is deemed reliable but is not guaranteed and should be independently verified.
Listing data is current as of 02/17/2026.


 All information is deemed reliable but not guaranteed accurate. Such Information being provided is for consumers' personal, non-commercial use and may not be used for any purpose other than to identify prospective properties consumers may be interested in purchasing.
All information is deemed reliable but not guaranteed accurate. Such Information being provided is for consumers' personal, non-commercial use and may not be used for any purpose other than to identify prospective properties consumers may be interested in purchasing.