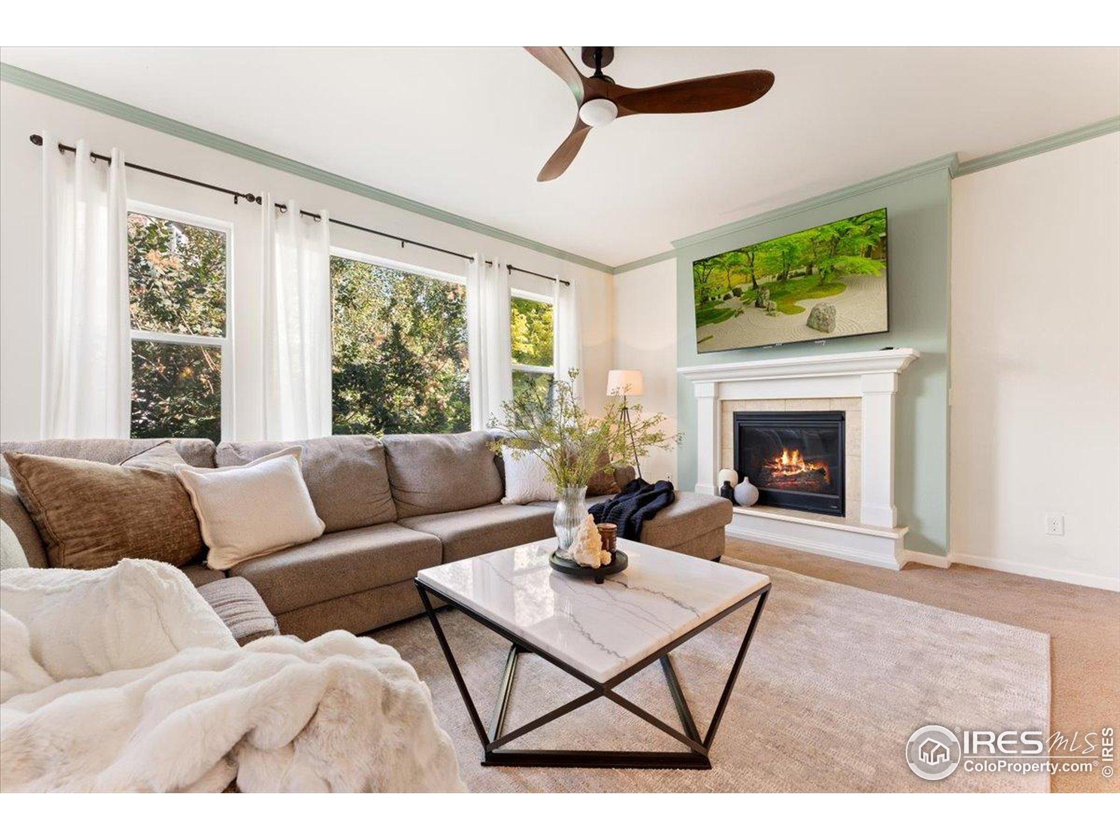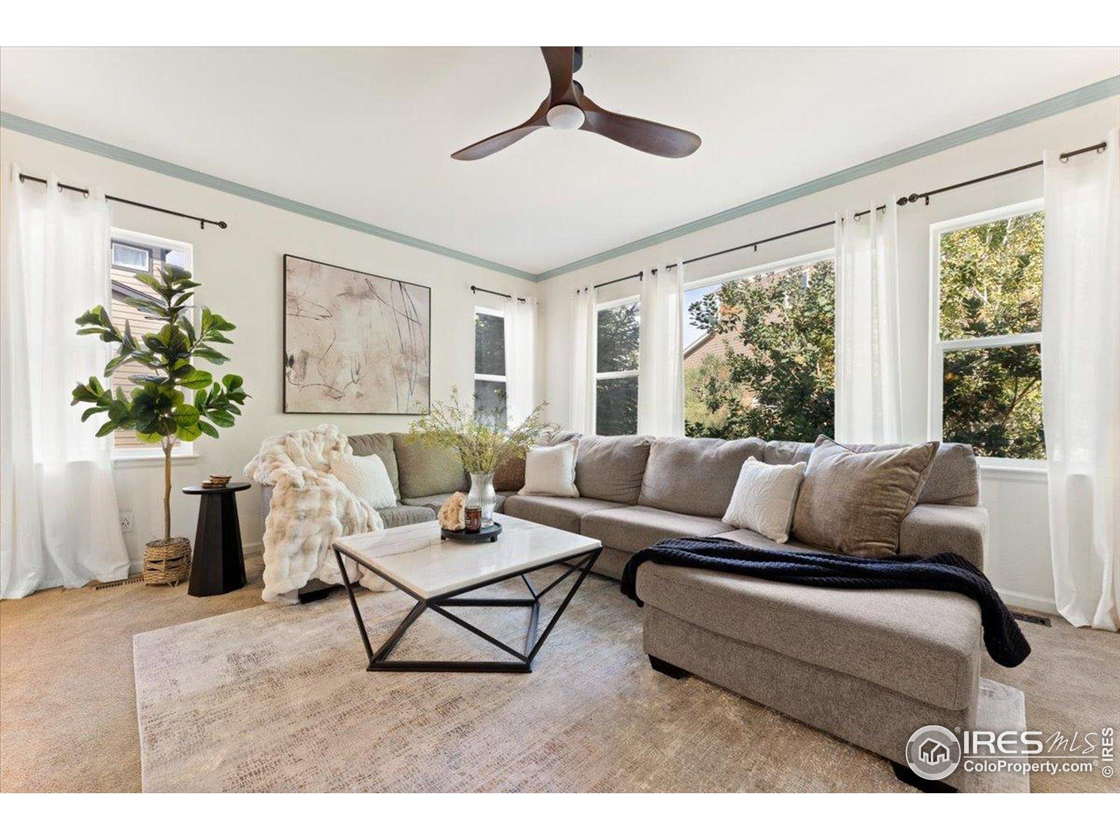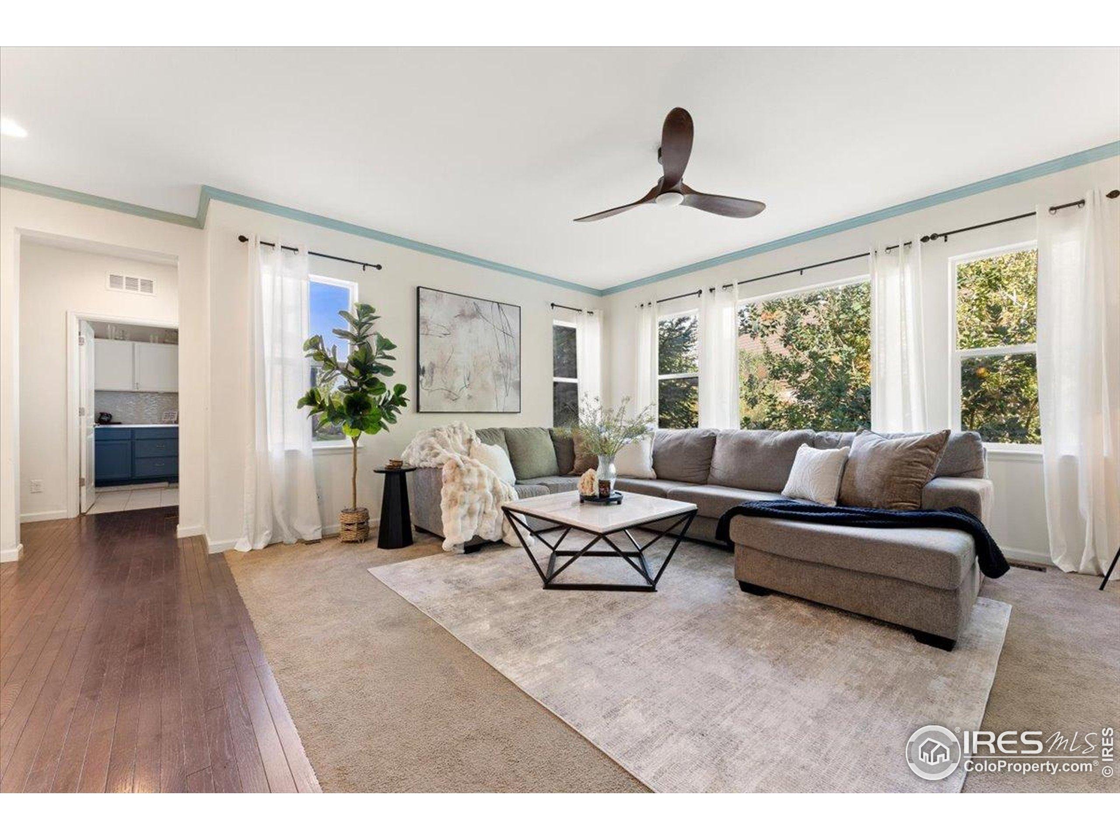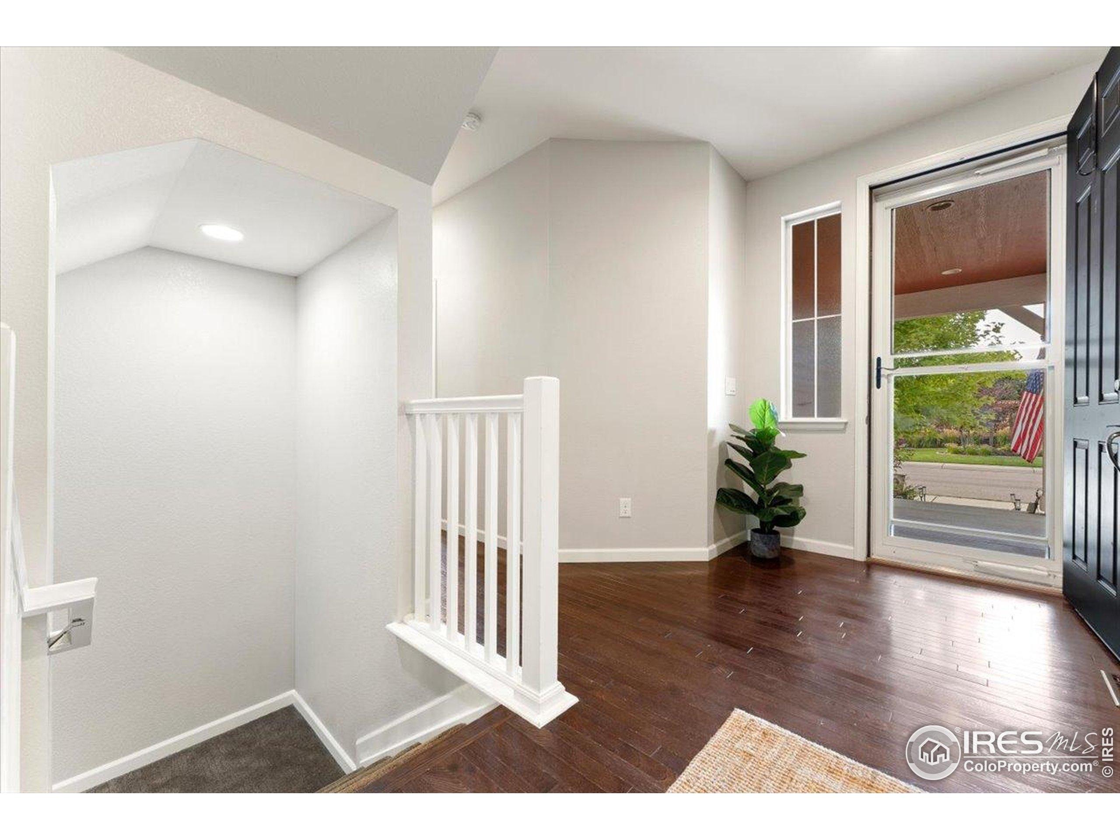Lake Homes Realty
1-866-525-34662415 bluestem willow dr
Loveland, CO 80538
$795,000
5 BEDS 1-Full 3-¾ BATHS
3,275 SQFT0.17 AC LOTResidential - Single Family




Bedrooms 5
Total Baths 1
Full Baths 1
Square Feet 3275
Acreage 0.17
Status Active
MLS # 1043504
County Larimer
More Info
Category Residential - Single Family
Status Active
Square Feet 3275
Acreage 0.17
MLS # 1043504
County Larimer
Motivated Seller!!! Bring all reasonable offers. Step inside to discover a spacious, light-filled layout featuring an inviting living room centered around a modern gas fireplace with stone surround and a white wood mantel. The gourmet kitchen is a chef's dream with granite countertops, 42" cabinets, double ovens, gas cooktop with vent hood, full tile backsplash, and a brand-new Samsung refrigerator. A main-floor bedroom and adjacent 3/4 bath offer the perfect setup for guests or a home office. Upstairs, retreat to the expansive primary suite with coffered ceilings, a luxurious 4-piece bath, and large walk-in closet. Each additional bedroom offers its own bath access, ensuring comfort and privacy for everyone. The outdoor living space is truly a private backyard oasis-complete with a covered patio, maintenance-free Trex deck, relaxing hot tub, stone patio, and low-maintenance landscaping surrounded by colorful blooms. Enjoy all the perks of the Lakes at Centerra lifestyle, featuring two scenic lakes, miles of walking trails, and opportunities for kayaking and canoeing right in your neighborhood. Conveniently located near shopping, dining, and I-25, this home offers both serenity and accessibility. Bonus: This home offers includes a VA assumable loan!
Location not available
Exterior Features
- Style Contemporary/Modern
- Construction Single Family
- Siding Wood/Frame, Stone, Composition Siding
- Exterior Lighting, Hot Tub Included
- Roof Composition
- Garage Yes
- Garage Description 3
- Water City Water, City of Loveland
- Sewer City Sewer
- Lot Description Curbs, Gutters, Sidewalks, Fire Hydrant within 500 Feet, Lawn Sprinkler System, Level, Lake Access
Interior Features
- Appliances Gas Range/Oven, Double Oven, Dishwasher, Refrigerator, Washer, Dryer, Microwave, Disposal
- Heating Forced Air
- Cooling Central Air, Ceiling Fan(s)
- Basement Full, Partially Finished
- Fireplaces Description Gas, Gas Logs Included, Living Room
- Living Area 3,275 SQFT
- Year Built 2014
- Stories 2
Neighborhood & Schools
- Subdivision Millennium Nw 4th Sub
- Elementary School High Plains
- Middle School High Plains
- High School Mountain View
Financial Information
- Parcel ID R1655715
- Zoning RES
Additional Services
Internet Service Providers
Listing Information
Listing Provided Courtesy of RE/MAX Alliance-Loveland - (970) 567-0907
Copyright 2025, Information and Real Estate Services, LLC, Colorado. All information provided is deemed reliable but is not guaranteed and should be independently verified.
Listing data is current as of 11/06/2025.


 All information is deemed reliable but not guaranteed accurate. Such Information being provided is for consumers' personal, non-commercial use and may not be used for any purpose other than to identify prospective properties consumers may be interested in purchasing.
All information is deemed reliable but not guaranteed accurate. Such Information being provided is for consumers' personal, non-commercial use and may not be used for any purpose other than to identify prospective properties consumers may be interested in purchasing.