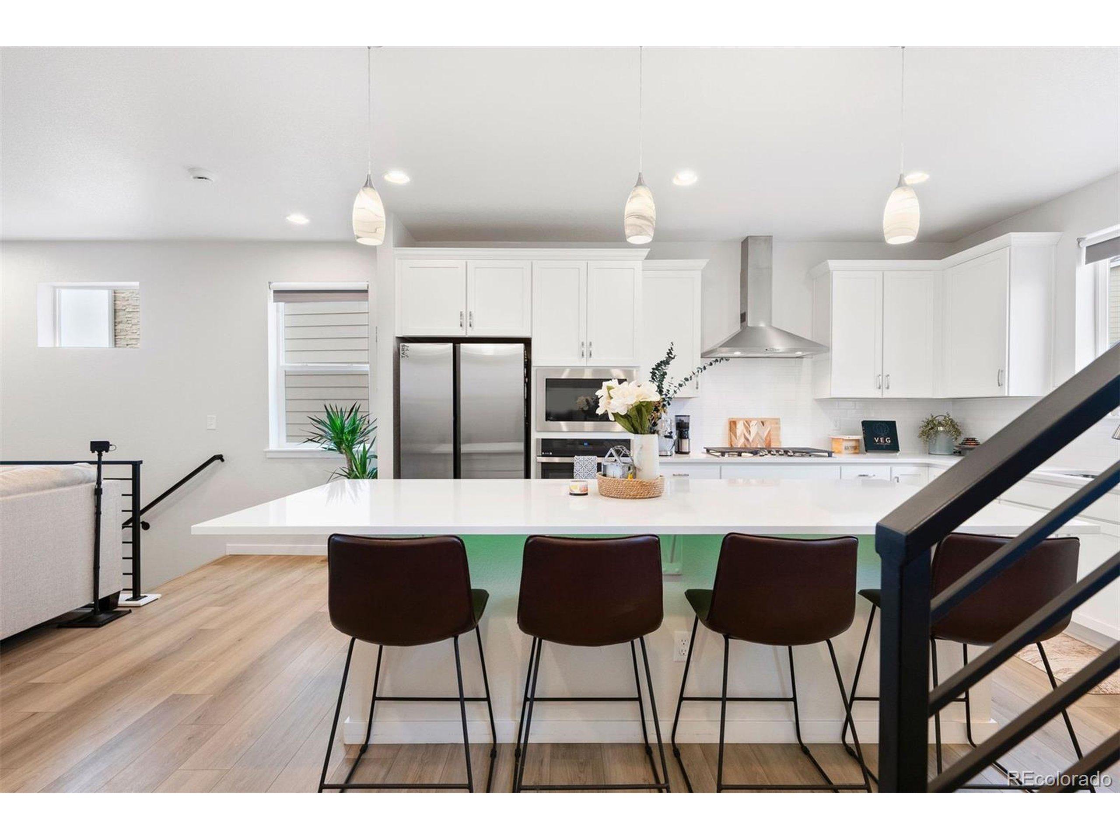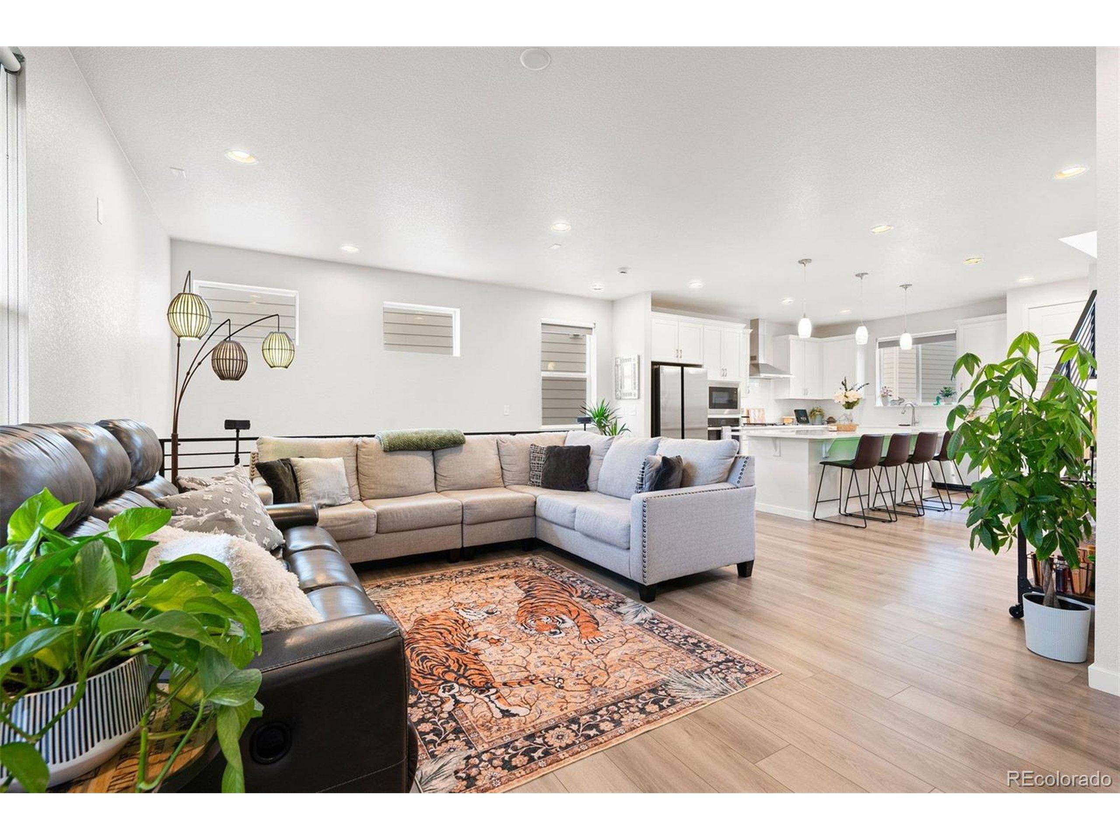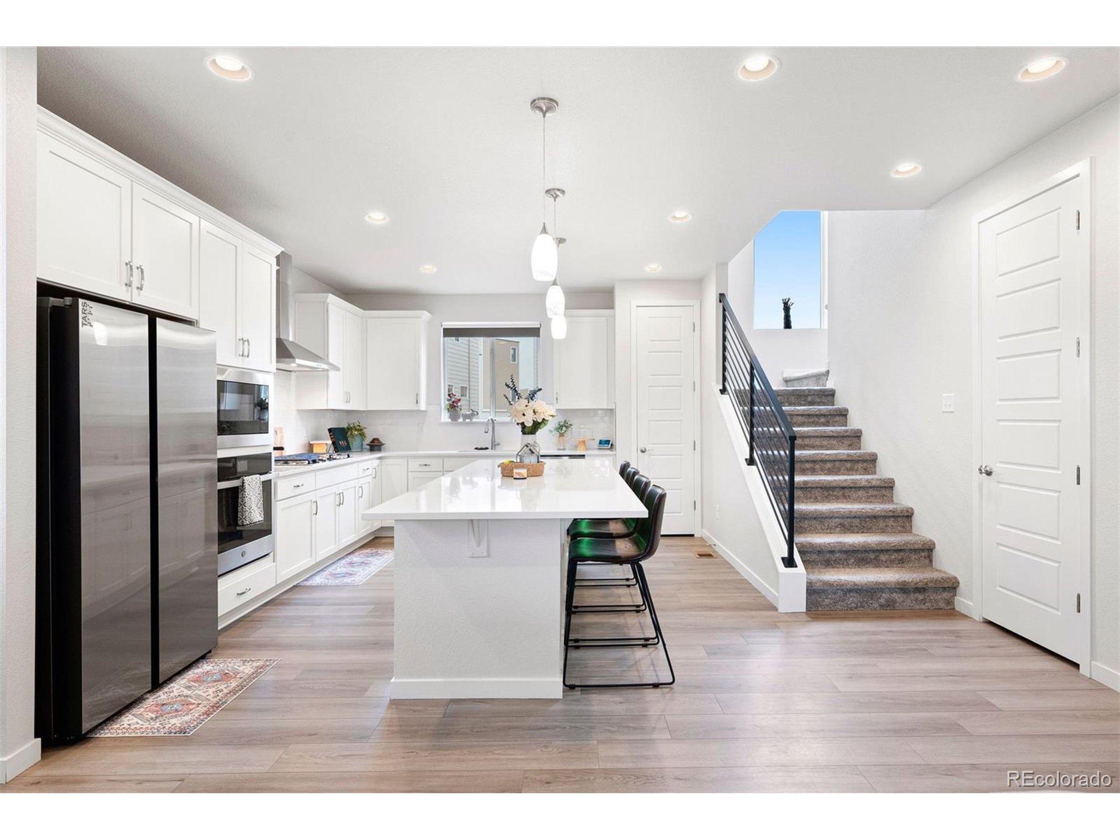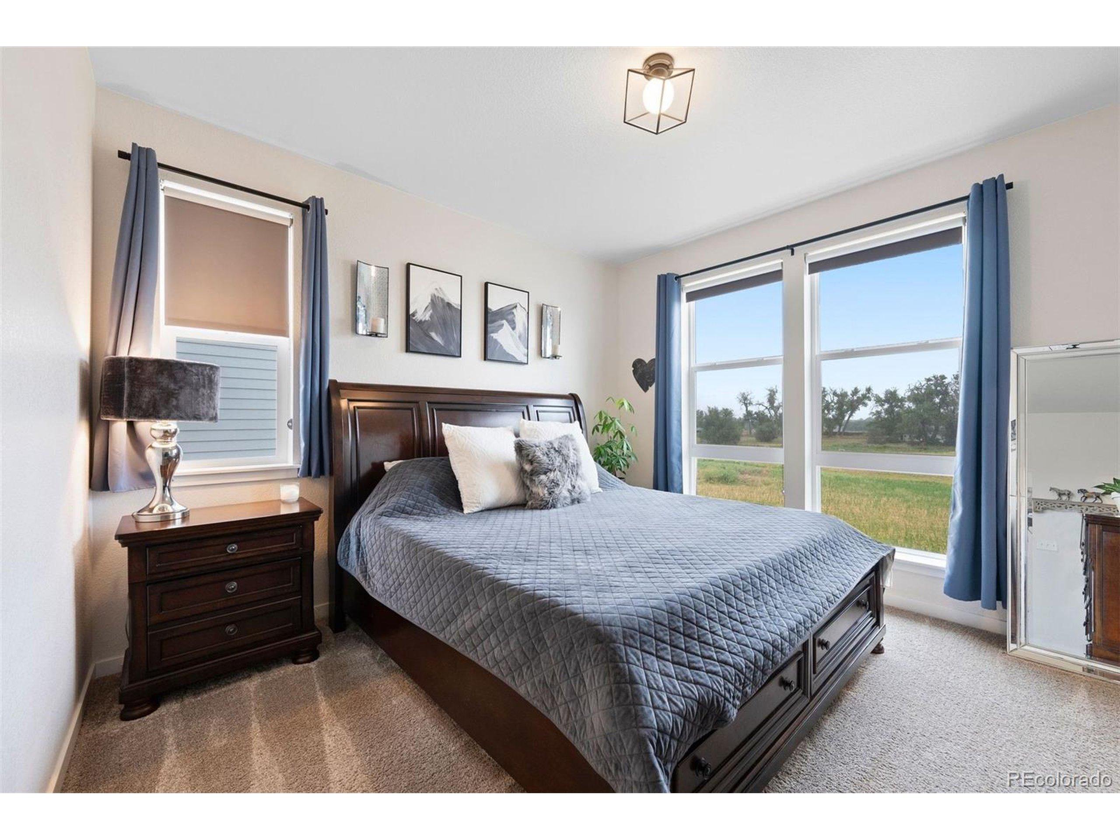Loading
Price Changed
12351 farmview ln
Thornton, CO 80241
$560,000
3 BEDS 1-Full 1-Half 1-¾ BATHS
1,920 SQFT0.03 AC LOTResidential - Single Family
Price Changed




Bedrooms 3
Total Baths 2
Full Baths 1
Square Feet 1920
Acreage 0.04
Status Active
MLS # 2365957
County Adams
More Info
Category Residential - Single Family
Status Active
Square Feet 1920
Acreage 0.04
MLS # 2365957
County Adams
SELLER OFFERING $5,000 CONCESSIONS FOR RATE-BUY DOWN OR CLOSING COSTS.
Welcome to modern living at its best! This stylish Devoe model by Richmond American spans three beautifully finished levels with 3 bedrooms, 2.5 baths, and a spectacular rooftop deck showcasing serene open-space and mountain views.
Step inside and you'll find a smart, airy layout. The entry level offers a 2-car garage, a private office with sleek laminate floors, and a generous storage closet. Upstairs, the main level impresses with an open floorplan, striking cast-iron railings, and continuous laminate flooring. At the heart of the home, the gourmet kitchen shines with crisp white cabinetry, quartz countertops, stainless steel appliances, and an oversized island that easily seats six-perfect for casual meals or lively entertaining. Just off the kitchen, a private balcony invites you to take in peaceful open-space views, while another roomy storage area keeps life organized.
Retreat upstairs to the primary suite, where a walk-in closet, dual-sink vanity, private water closet, and beautifully tiled shower create a spa-like experience. Two additional bedrooms, a full bath, and a convenient laundry room complete this level.
The showstopper? A rooftop deck made for unforgettable evenings-whether you're dining al fresco, entertaining friends, or simply soaking in the sweeping views.
Set within the welcoming Karl Farm community, you'll enjoy a neighborhood park, playground, and shared garden spaces. Light rail, shopping, groceries, and quick highway access are all just minutes away.
This home truly has it all-schedule your private showing today!
Location not available
Exterior Features
- Construction Single Family
- Siding Wood/Frame
- Exterior Balcony
- Roof Rubber
- Garage Yes
- Garage Description 2
- Water City Water
- Sewer City Sewer, Public Sewer
- Lot Description Abuts Public Open Space, Abuts Private Open Space, Xeriscape
Interior Features
- Appliances Dishwasher, Refrigerator, Washer, Dryer, Microwave, Disposal
- Heating Radiant
- Cooling Central Air
- Basement Crawl Space
- Living Area 1,920 SQFT
- Year Built 2023
- Stories 3
Neighborhood & Schools
- Subdivision Karls Farm
- Elementary School Hunters Glen
- Middle School Century
- High School Mountain Range
Financial Information
- Zoning residential
Additional Services
Internet Service Providers
Listing Information
Listing Provided Courtesy of LIV Sotheby's International Realty - (720) 883-7626
Copyright 2025, Information and Real Estate Services, LLC, Colorado. All information provided is deemed reliable but is not guaranteed and should be independently verified.
Listing data is current as of 10/10/2025.


 All information is deemed reliable but not guaranteed accurate. Such Information being provided is for consumers' personal, non-commercial use and may not be used for any purpose other than to identify prospective properties consumers may be interested in purchasing.
All information is deemed reliable but not guaranteed accurate. Such Information being provided is for consumers' personal, non-commercial use and may not be used for any purpose other than to identify prospective properties consumers may be interested in purchasing.