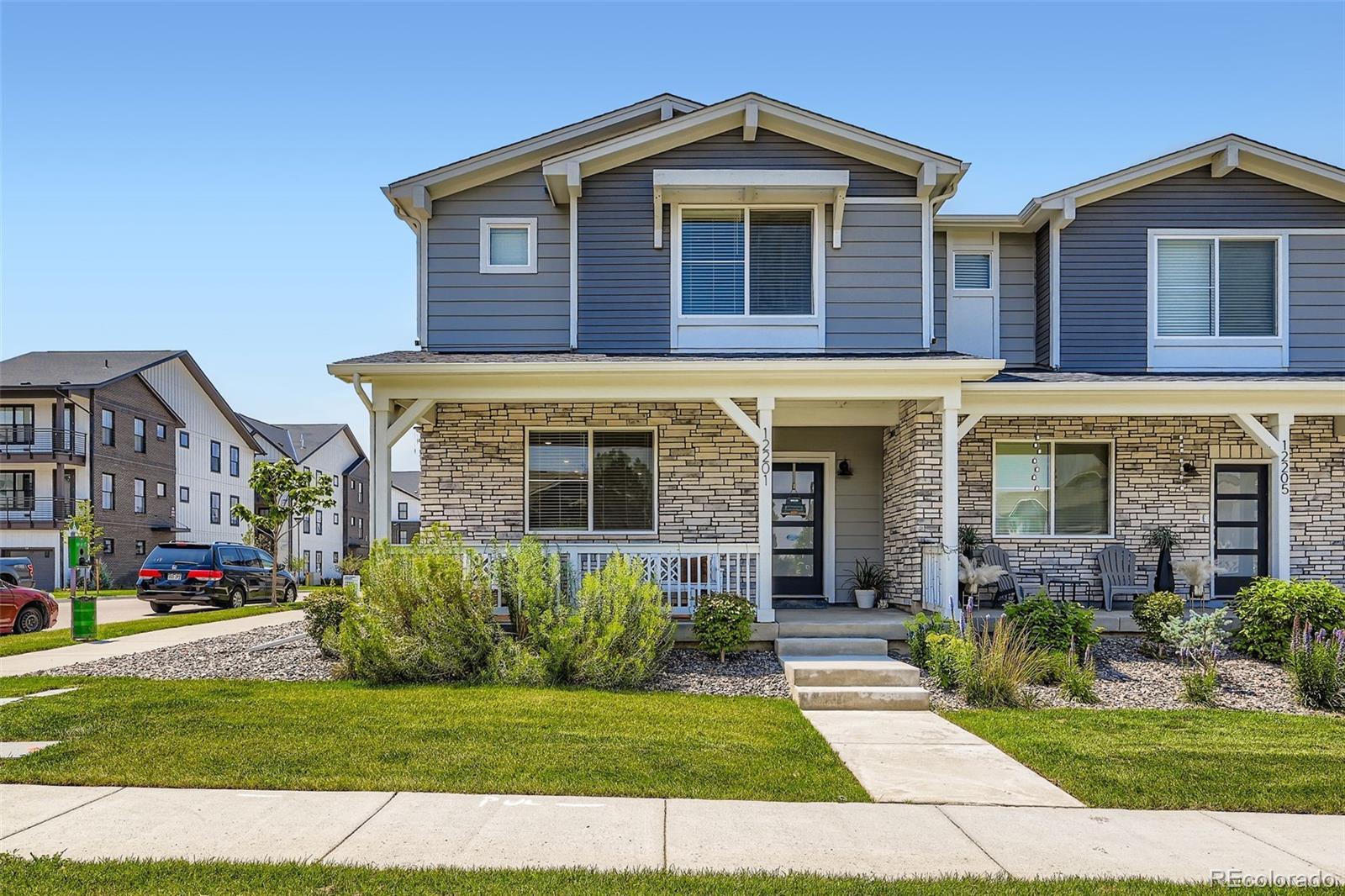12201 race street
Northglenn, CO 80241
3 BEDS 2-Full 1-Half BATHS
2674 AC LOTResidential - Townhouse

Bedrooms 3
Total Baths 3
Full Baths 2
Acreage 2674
Status Off Market
MLS # 9413537
County Adams
More Info
Category Residential - Townhouse
Status Off Market
Acreage 2674
MLS # 9413537
County Adams
Welcome to this well cared for corner home that greets the morning with beautiful sunrises and the unobstructed view of a vast lush grass, beautiful curb appeal and a large space to run around. This home welcomes you with a bright open floor plan featuring a glass front door that provides natural light. The vinyl plank flooring on the main level offers a stunning and inviting look and a main floor vanity room for convenience. The stainless-steel appliances, white quartz countertops, gray cabinets, classic subway tile backsplash, pantry, and the big kitchen island plus a convenient breakfast bar provides the perfect space and experience for cooking your favorite meal, entertaining and casual dining.
The second floor includes a spacious master suite that boasts a large walk-in closet that provides plenty of storage, double vanity and a walk-in shower, two additional spacious bedrooms, a full bathroom, a versatile loft area, perfect for a home office, play area, or a family game room.
All windows are fitted with stylish 2-inch faux wood blinds, adding a modern finish. Wall-mount TV setups in the great room and master suite enhance comfort and entertainment. Bathrooms throughout showcase granite countertops and matching gray cabinetry for a cohesive, contemporary look while the carpet throughout the stairs and entire second floor ads warmth and comfort. The second-floor laundry room and the tankless water heater with endless hot water completes everyday convenience and efficiency.
Expansive parking surrounding the property adds flexibility and convenience, while the front yard provides extra space for outdoor play time and entertainment. Also, not far from scenic walking trails. Located in a well-maintained community with an HOA that covers common area upkeep, this home is just minutes from Light Rail transit, outlet stores, shopping centers, and a wide variety of restaurants—offering the perfect blend of peaceful neighborhood charm and modern accessibility.
Location not available
Exterior Features
- Style Urban Contemporary
- Construction Townhouse
- Siding Cement Siding, Frame
- Roof Other
- Garage Yes
- Garage Description Concrete, Dry Walled, Smart Garage Door
- Sewer Public Sewer
- Lot Description Landscaped, Sprinklers In Front
Interior Features
- Appliances Dishwasher, Dryer, Microwave, Oven, Refrigerator
- Heating Forced Air, Natural Gas
- Cooling Central Air
- Year Built 2023
Neighborhood & Schools
- Subdivision Karl's Farm
- Elementary School Hunters Glen
- Middle School Century
- High School Mountain Range
Financial Information
- Parcel ID R0208722
Listing Information
Properties displayed may be listed or sold by various participants in the MLS.


 All information is deemed reliable but not guaranteed accurate. Such Information being provided is for consumers' personal, non-commercial use and may not be used for any purpose other than to identify prospective properties consumers may be interested in purchasing.
All information is deemed reliable but not guaranteed accurate. Such Information being provided is for consumers' personal, non-commercial use and may not be used for any purpose other than to identify prospective properties consumers may be interested in purchasing.