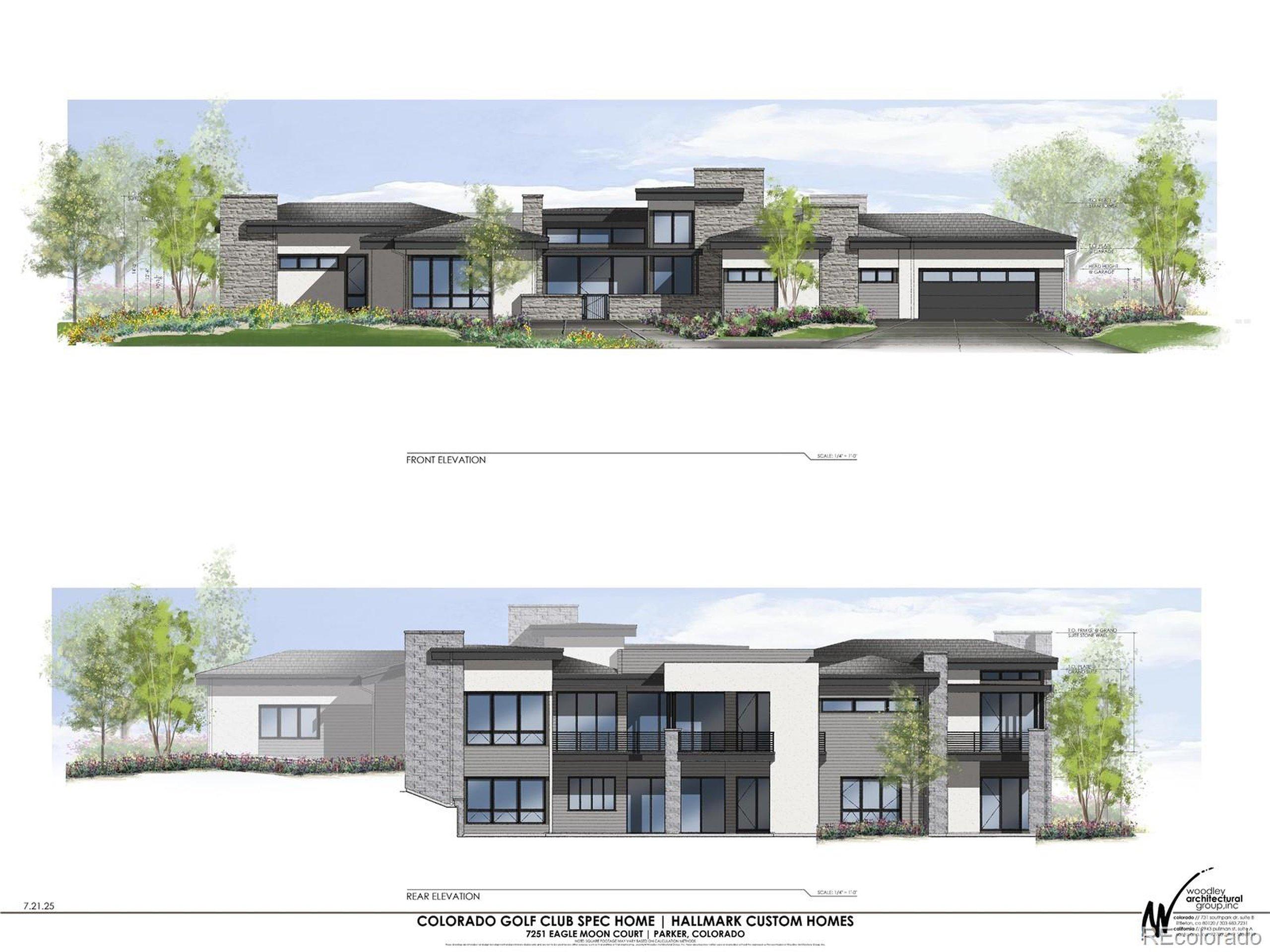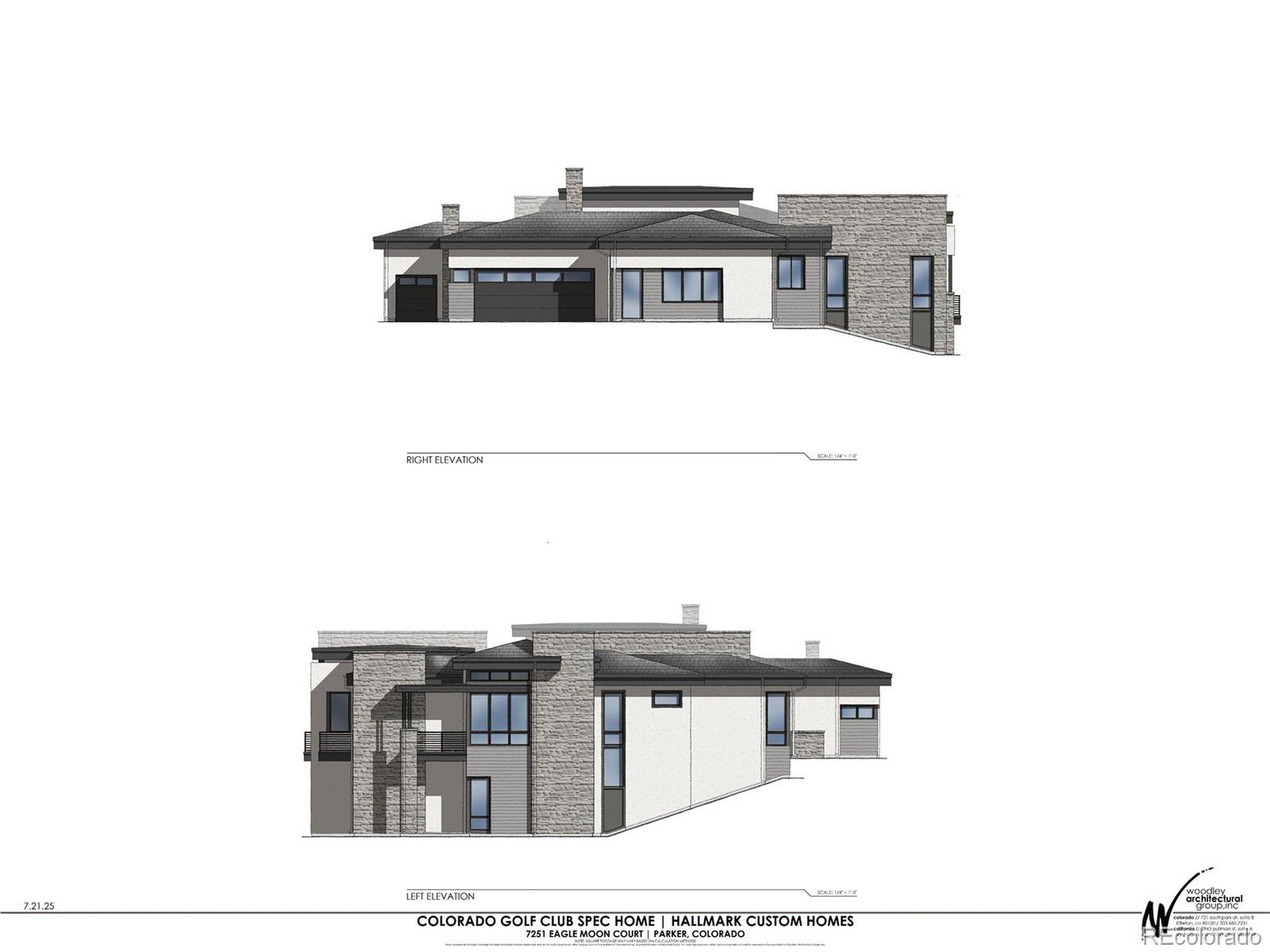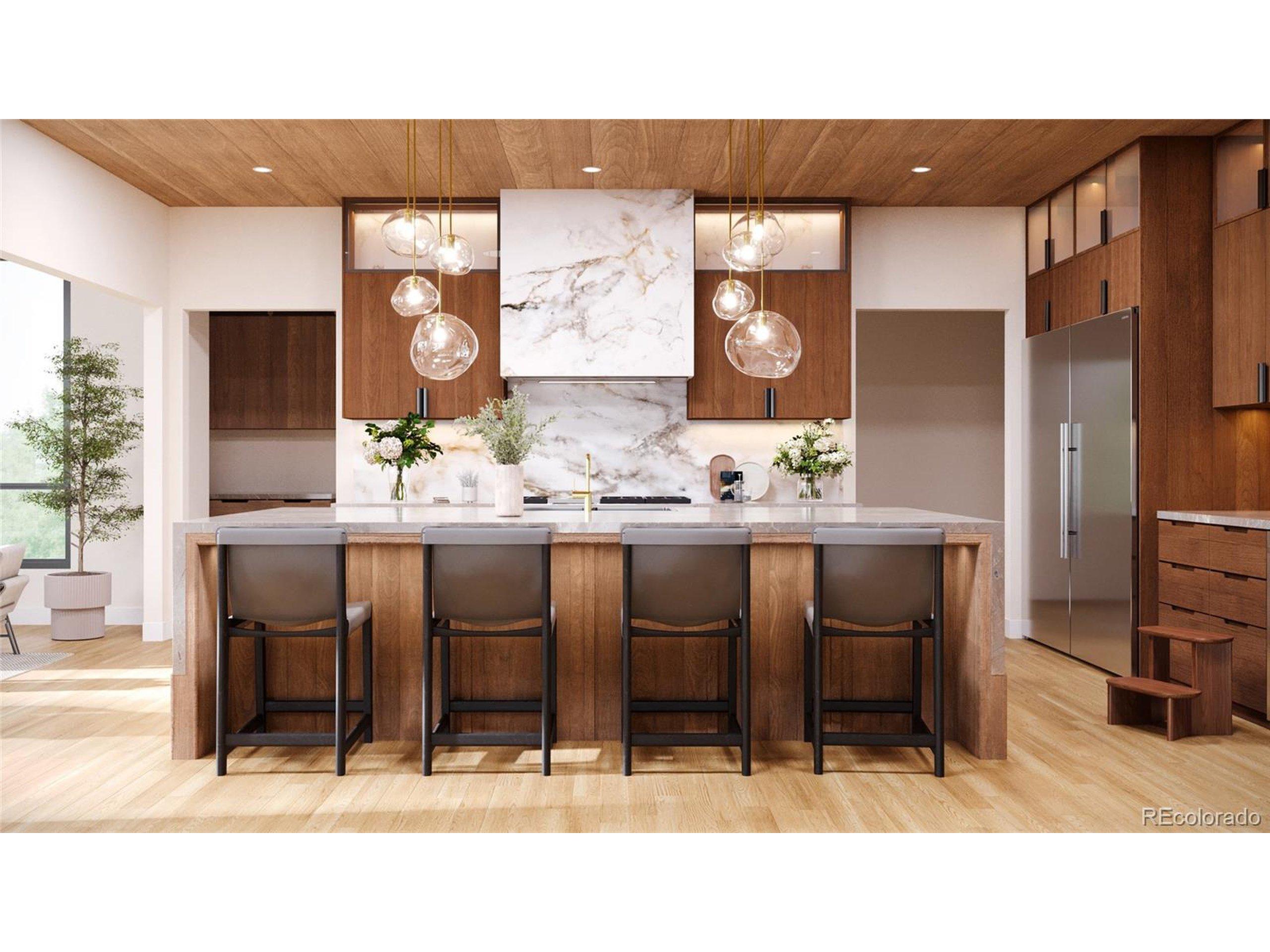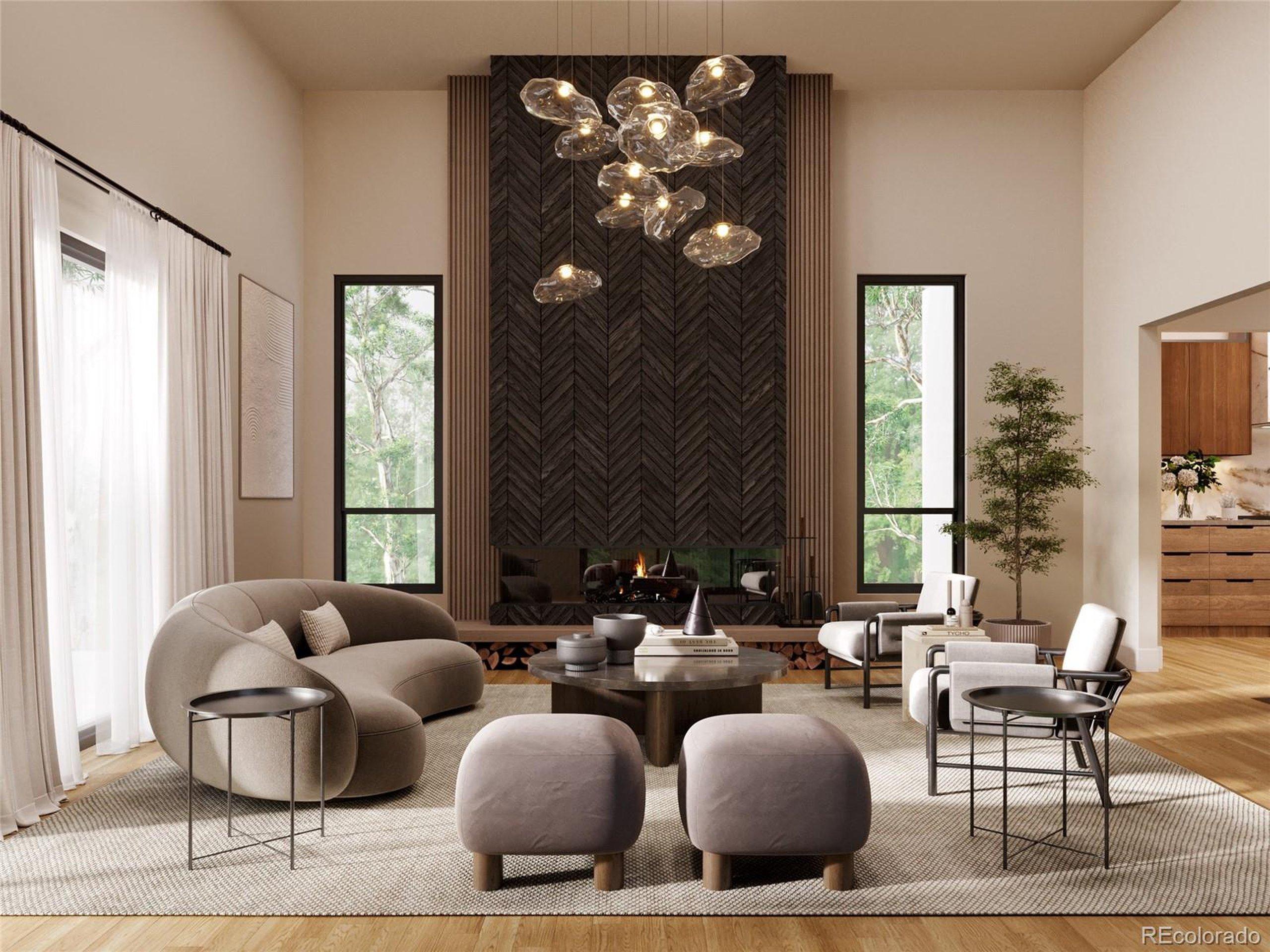Lake Homes Realty
1-866-525-34667251 eagle moon ct
Parker, CO 80134
$4,400,000
4 BEDS 1-Full 2-Half 3-¾ BATHS
6,014 SQFT2.36 AC LOTResidential - Single Family




Bedrooms 4
Total Baths 2
Full Baths 1
Square Feet 6014
Acreage 2.37
Status Active
MLS # 9331069
County Douglas
More Info
Category Residential - Single Family
Status Active
Square Feet 6014
Acreage 2.37
MLS # 9331069
County Douglas
Stunning contemporary residence thoughtfully designed by award winning Woodley Architectural Group to take complete advantage of the views on this 2.37-acre homesite. This smart, flowing floorplan contains 6636 SF with 6015 finished SF 621 unfinished and a 4-car garage with a 5th bay for golf car. Hallmark Custom Homes was founded in 2002 and is owned by Tom Matthys, a second-generation builder. Tom combines the unique combination of years of hands-on experience building homes, followed by years of successful corporate business experience as a CPA, business development/project manager, CFO, finance executive and business consultant. Attention to detail, fiscal accountability and integrity are core competencies driving to successful delivery of distinctive homes of enduring value and the "Hallmark" of quality and excellence. One of a kind architectural details paired with world class craftmanship, extraordinary finishes and materials create a residence like no other at Colorado Golf Club. Convenient, smart and easy main floor living includes a custom chef's kitchen with top-of-the-line appliances, dining and living area, Primary suite, guest suite, office, laundry and garage. The lower level includes 2 additional bedrooms both with ensuite baths, large family room, fitness room, and golf simulator room and storage. Outdoor living space includes 858 SF covered above grade space. There is an additional 1199 SF at grade outdoor living. The grand entry includes 190 SF covered porch and 580 SF entry courtyard with endless possibilities. Colorado Golf Club is ranked in the top 3 best courses in Colorado. Membership available. Realize your dream! Preconstruction discounts and options are available at this time.
Location not available
Exterior Features
- Style Contemporary/Modern, Ranch
- Construction Single Family
- Siding Stucco, Wood Siding, Moss Rock
- Exterior Gas Grill, Balcony
- Roof Concrete
- Garage Yes
- Garage Description 5
- Water City Water
- Sewer City Sewer, Public Sewer
- Lot Description Gutters, Cul-De-Sac, Corner Lot, Rolling Slope, Sloped, Abuts Private Open Space
Interior Features
- Appliances Self Cleaning Oven, Double Oven, Dishwasher, Refrigerator, Microwave, Disposal
- Heating Forced Air
- Cooling Central Air
- Basement Partially Finished
- Fireplaces Description 2+ Fireplaces, Family/Recreation Room Fireplace, Great Room
- Living Area 6,014 SQFT
- Year Built 2025
- Stories 1
Neighborhood & Schools
- Subdivision Colorado Golf Club
- Elementary School Northeast
- Middle School Sagewood
- High School Ponderosa
Financial Information
- Zoning PDNU
Additional Services
Internet Service Providers
Listing Information
Listing Provided Courtesy of RE/MAX Alliance - (303) 579-0350
Copyright 2026, Information and Real Estate Services, LLC, Colorado. All information provided is deemed reliable but is not guaranteed and should be independently verified.
Listing data is current as of 02/17/2026.


 All information is deemed reliable but not guaranteed accurate. Such Information being provided is for consumers' personal, non-commercial use and may not be used for any purpose other than to identify prospective properties consumers may be interested in purchasing.
All information is deemed reliable but not guaranteed accurate. Such Information being provided is for consumers' personal, non-commercial use and may not be used for any purpose other than to identify prospective properties consumers may be interested in purchasing.