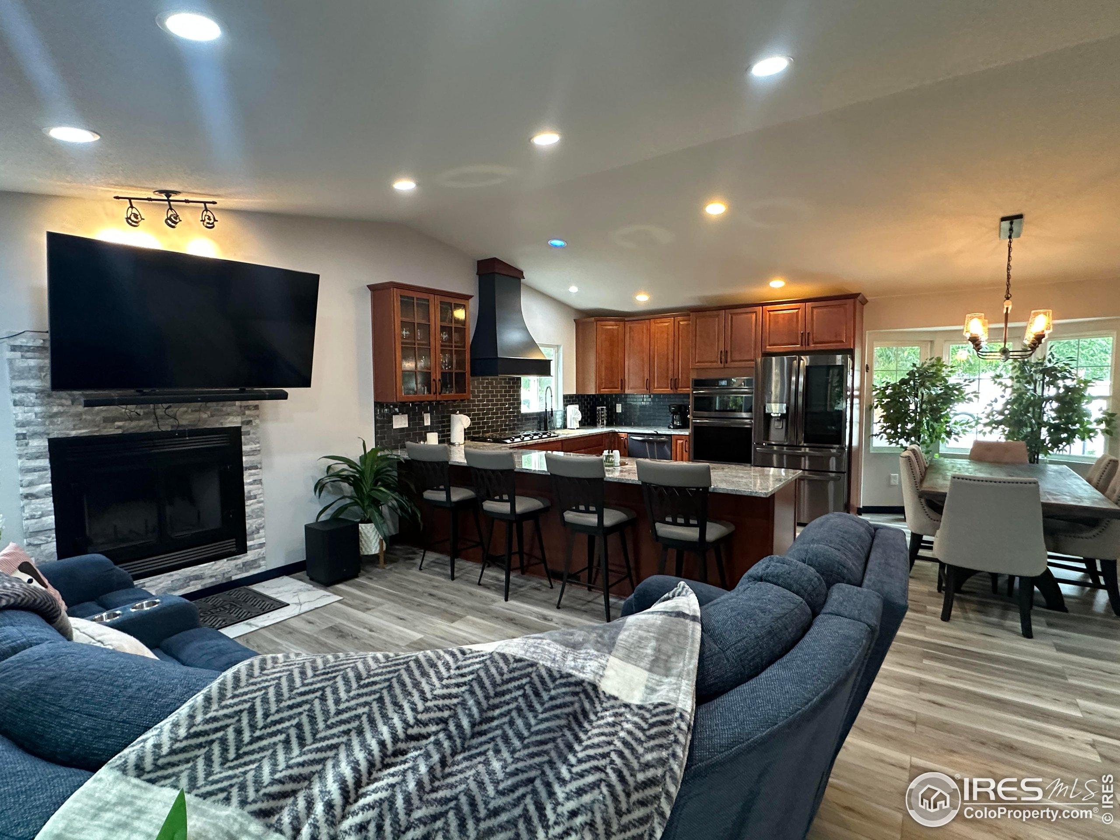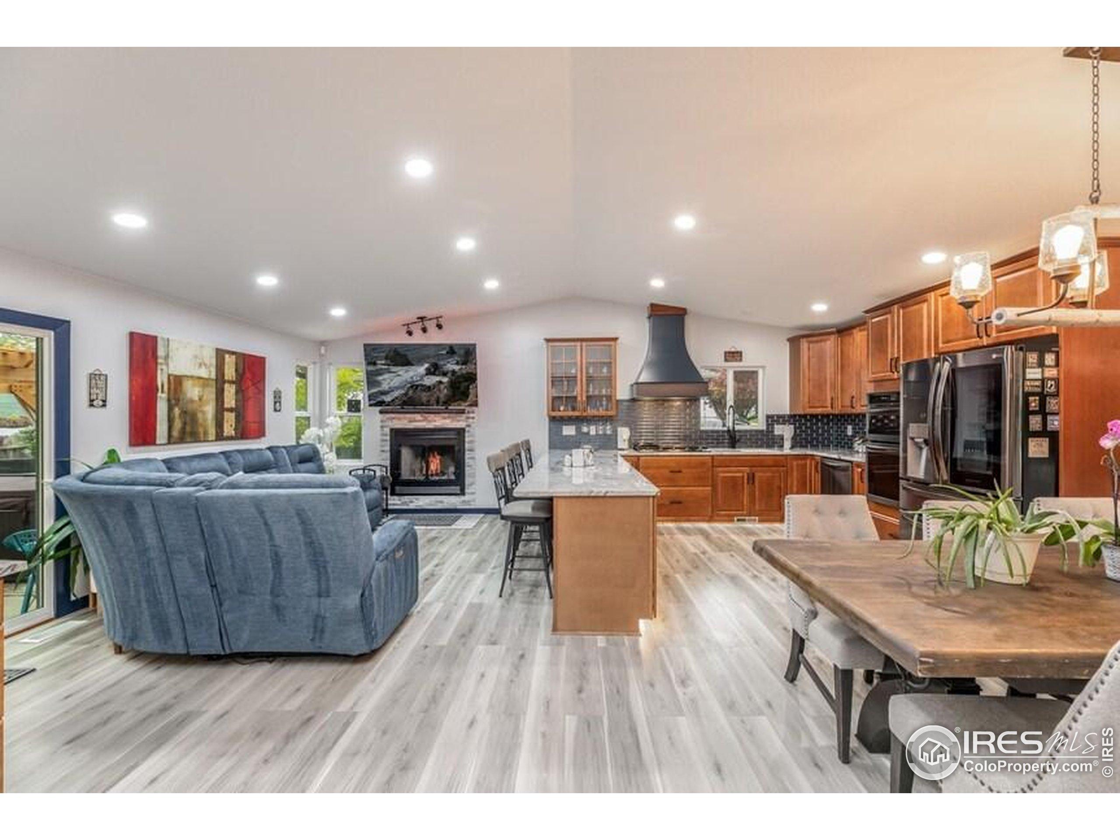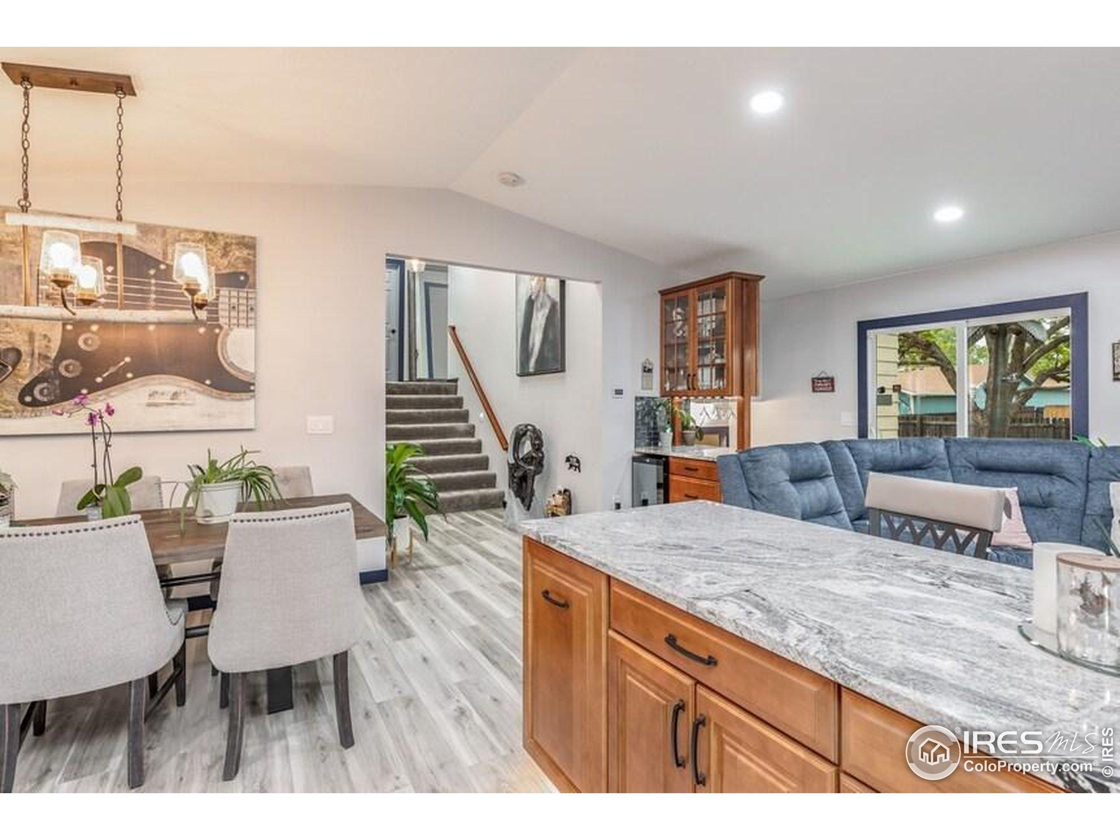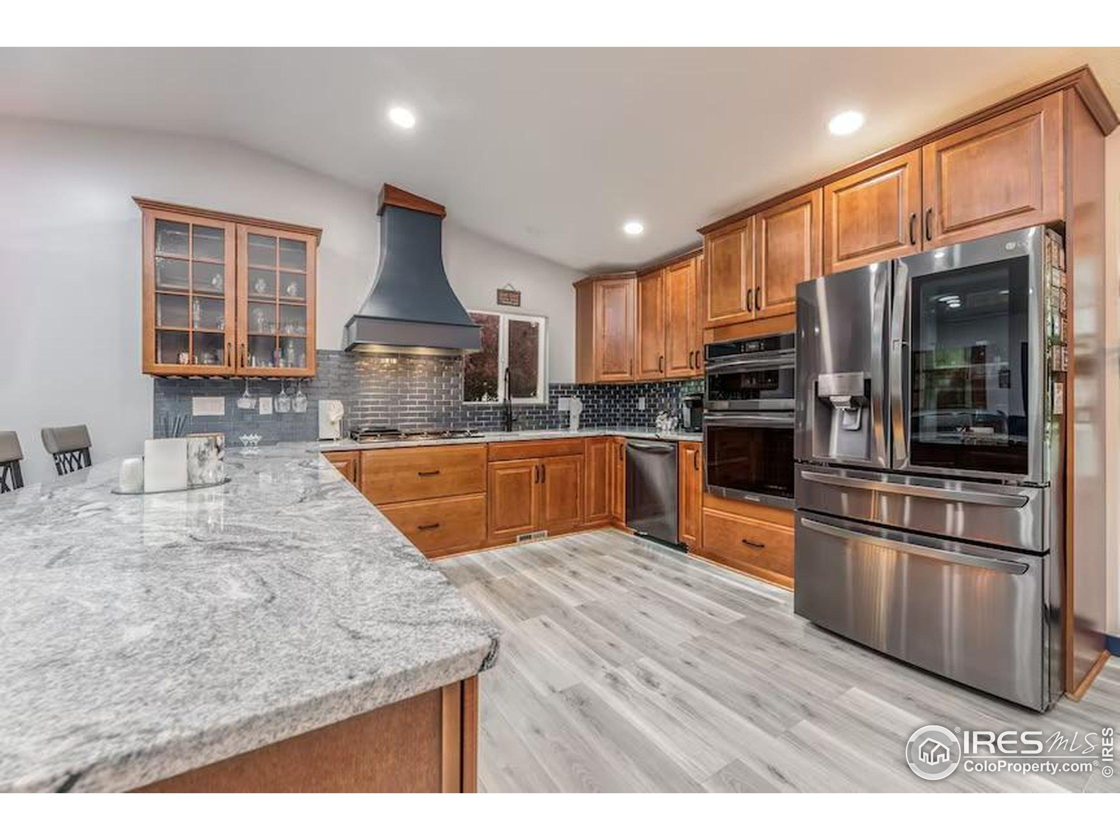Lake Homes Realty
1-866-525-34661656 s gilpin ave
Loveland, CO 80537
$640,000
3 BEDS 1-Full 1-¾ BATHS
1,654 SQFT0.2 AC LOTResidential - Single Family




Bedrooms 3
Total Baths 1
Full Baths 1
Square Feet 1654
Acreage 0.21
Status Active
MLS # 1040392
County Larimer
More Info
Category Residential - Single Family
Status Active
Square Feet 1654
Acreage 0.21
MLS # 1040392
County Larimer
ALL FURNISHINGS INCLUDED. Make offer without indoor or outdoor furnishings. This home was a Short Term Rental & is ready to go with all furnishings included. Previously listed with VBRO. 3 bedrooms, with extra beds. Primary bedrooms feature a walk-in closet and 3/4 bath with 2 shower heads, lights in the mirrors along with an extra bed and washer/dryer. Upstairs are 2 bedrooms and a full bath. One bedroom has a bunk bed with a double bed below and drawers built as steps to get to the upper bed. 3rd bedroom is set up with bed, nightstand and dressers. Great Room is perfect for entertaining. Couch with reclining chairs is set up for watching TV and to enjoy the fireplace that can be either gas or wood. Open to gourmet kitchen with granite countertops, bar counter with bar stools, french door refrigerator, gas stove, microwave, oven and dishwasher; drawers and cabinets full of cutlery, glassware, serving dishes, serving utensils. Dining room table and chairs stay along with all of the decorations. There is a butler bar area with wine refrigerator, storage for wine glasses and drawers right next to patio door. The outdoor space impresses with a 6-person hot tub, an outdoor shower that has hot & cold water from a metal palm tree with a monkey pull chain to turn on and off the water. Nice area to chat with padded outdoor chairs and table along with a gas fireplace. Fenced back yard with storage shed. Don't forget the gas grill for outdoor cooking. Extended driveway has space for boat or camper/rv. There is even a garden area on the side of the driveway. The entire house and shed have just recently been completely painted.
Location not available
Exterior Features
- Style Contemporary/Modern
- Construction Single Family
- Siding Wood/Frame
- Exterior Gas Grill, Hot Tub Included
- Roof Composition
- Garage Yes
- Garage Description 2
- Water City Water, City of Loveland
- Sewer City Sewer
- Lot Description Curbs, Gutters, Sidewalks, Fire Hydrant within 500 Feet, Lawn Sprinkler System
Interior Features
- Appliances Gas Range/Oven, Dishwasher, Refrigerator, Bar Fridge, Washer, Dryer, Microwave, Water Softener Owned, Disposal
- Heating Forced Air, Humidity Control
- Cooling Central Air, Ceiling Fan(s)
- Basement None
- Fireplaces Description 2+ Fireplaces, Gas, Electric, Living Room, Primary Bedroom
- Living Area 1,654 SQFT
- Year Built 1986
- Stories 3
Neighborhood & Schools
- Subdivision Johnson Estates
- Elementary School Milner (Sarah)
- Middle School Walt Clark
- High School Thompson Valley
Financial Information
- Parcel ID R0199222
- Zoning SFR
Additional Services
Internet Service Providers
Listing Information
Listing Provided Courtesy of Real - (970) 227-1327
Copyright 2025, Information and Real Estate Services, LLC, Colorado. All information provided is deemed reliable but is not guaranteed and should be independently verified.
Listing data is current as of 12/07/2025.


 All information is deemed reliable but not guaranteed accurate. Such Information being provided is for consumers' personal, non-commercial use and may not be used for any purpose other than to identify prospective properties consumers may be interested in purchasing.
All information is deemed reliable but not guaranteed accurate. Such Information being provided is for consumers' personal, non-commercial use and may not be used for any purpose other than to identify prospective properties consumers may be interested in purchasing.