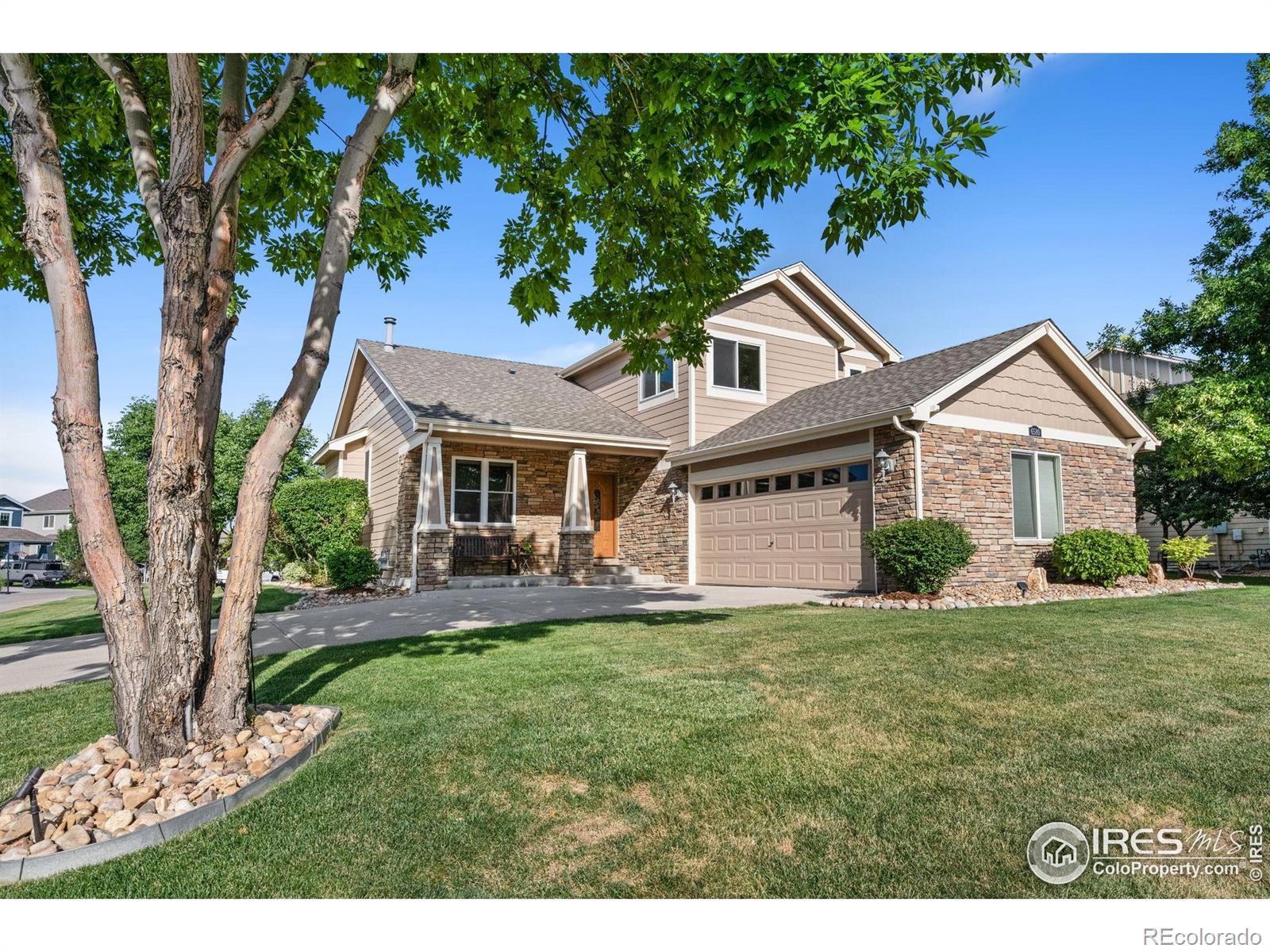6580 clearwater drive
Loveland, CO 80538
3 BEDS 2-Full 1-Half BATHS
Residential - Single Family

Bedrooms 3
Total Baths 3
Full Baths 2
Status Off Market
MLS # IR1039492
County Larimer
More Info
Category Residential - Single Family
Status Off Market
MLS # IR1039492
County Larimer
This stunning former model home is a rare blend of comfort, style, and lifestyle. Set on an expansive lot backing to peaceful HOA-maintained green space, the property offers the privacy you crave with the community amenities you love. From the moment you arrive, the impeccable landscaping and fresh exterior paint make a striking first impression.Step inside to an open, sun-drenched floor plan perfect for entertaining or everyday living. The spacious family room seamlessly flows into the kitchen and dining area, making it easy to host gatherings or enjoy a quiet evening in. Need a dedicated workspace? A private main-level office offers the ideal solution for remote work or creative pursuits.Upstairs, you'll find three generous bedrooms, including a luxurious primary suite and a convenient Jack-and-Jill bathroom for the secondary bedrooms. The large unfinished basement offers endless potential to expand and customize to your needs.But the true magic is outside-a backyard oasis awaits. Whether you're relaxing under the shade with a good book, enjoying dinner al fresco, or hosting friends in your private retreat, the outdoor space is nothing short of exceptional.Located in an active and welcoming neighborhood with monthly block parties, this community offers something for everyone-including lake rights, a private boat launch, neighborhood parks, and recreation areas. With quick access to Fort Collins, Loveland, and Windsor, you're never far from work, play, or nature.Don't miss this opportunity to live where beauty, connection, and convenience meet.
Location not available
Exterior Features
- Style Contemporary
- Construction Single Family Residence
- Siding Brick, Frame
- Roof Composition
- Garage No
- Water Public
- Sewer Public Sewer
- Lot Description Corner Lot, Level, Open Space
Interior Features
- Appliances Dishwasher, Dryer, Microwave, Oven, Refrigerator, Washer
- Heating Forced Air
- Cooling Ceiling Fan(s), Central Air
- Year Built 2005
Neighborhood & Schools
- Subdivision Waterfront First Sub
- Elementary School High Plains
- Middle School High Plains
- High School Mountain View
Financial Information
- Parcel ID R1619151
- Zoning P-61


 All information is deemed reliable but not guaranteed accurate. Such Information being provided is for consumers' personal, non-commercial use and may not be used for any purpose other than to identify prospective properties consumers may be interested in purchasing.
All information is deemed reliable but not guaranteed accurate. Such Information being provided is for consumers' personal, non-commercial use and may not be used for any purpose other than to identify prospective properties consumers may be interested in purchasing.