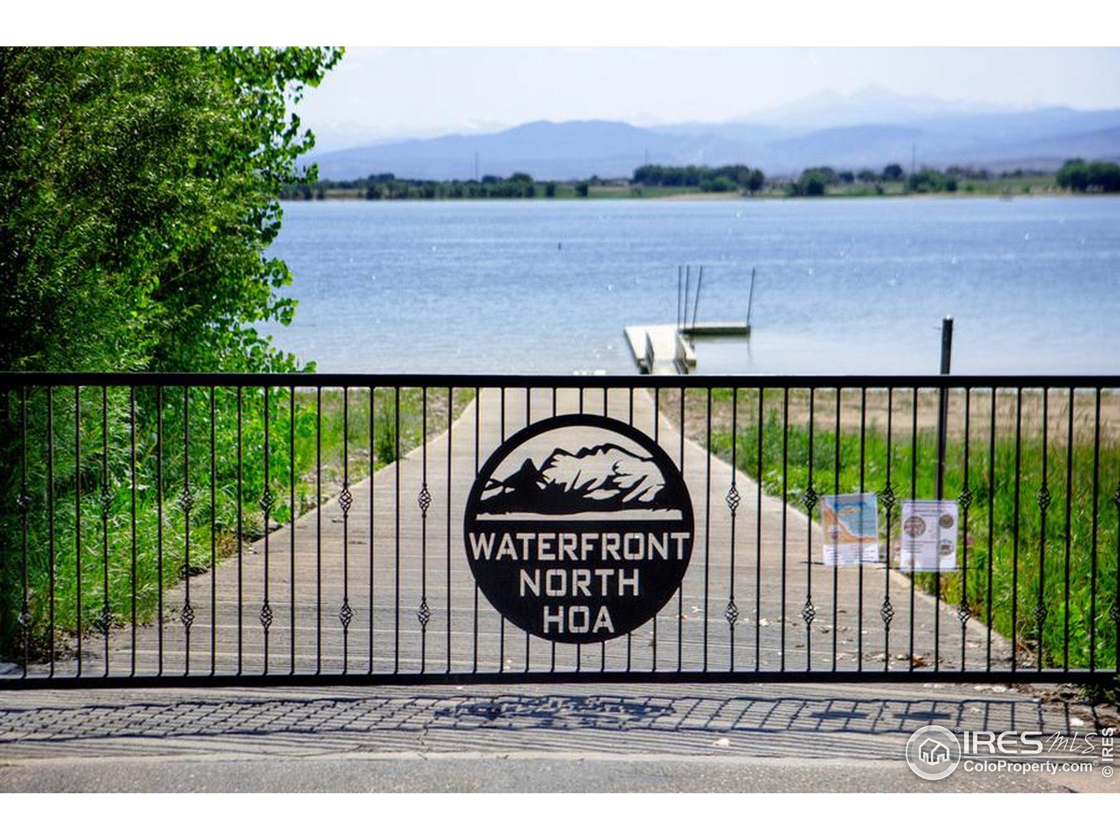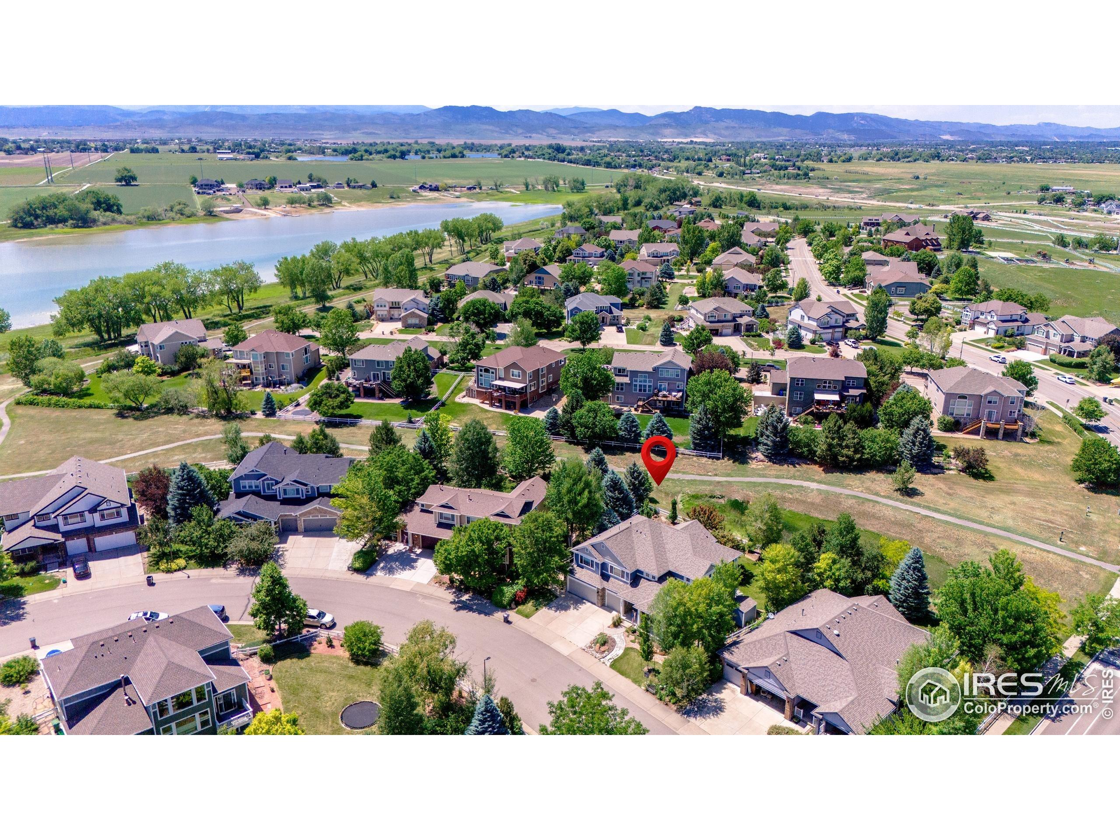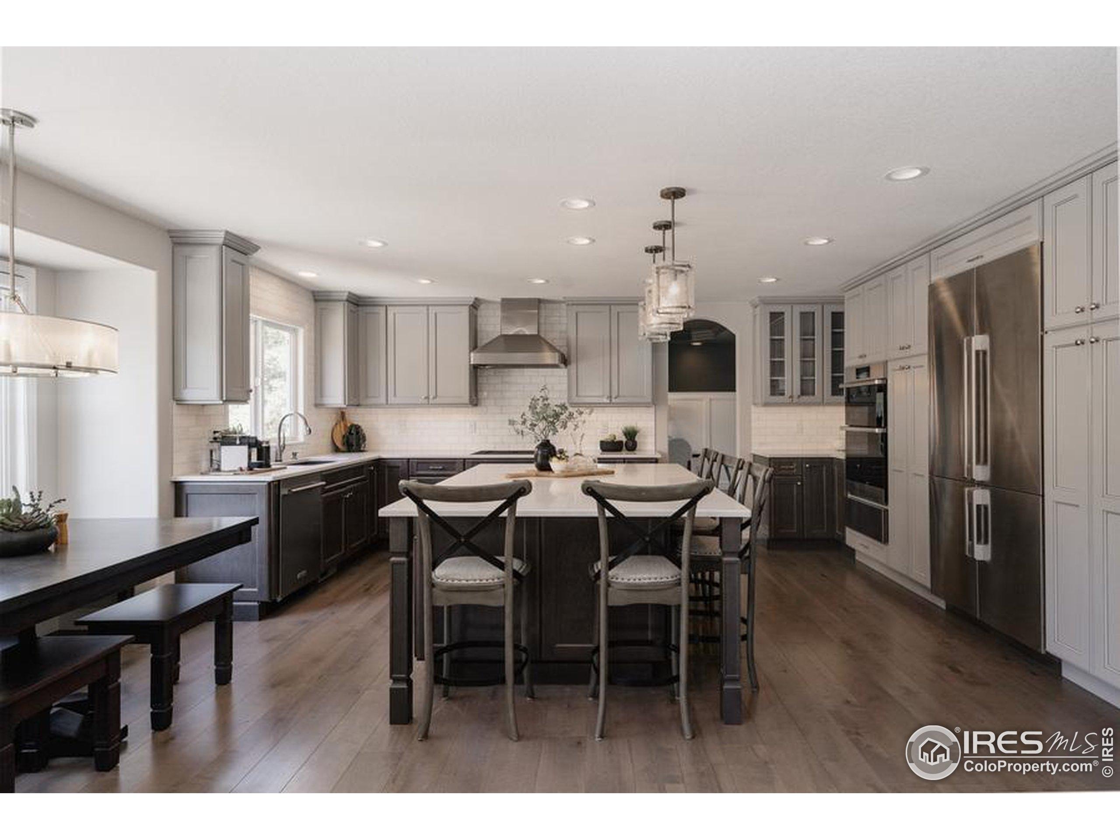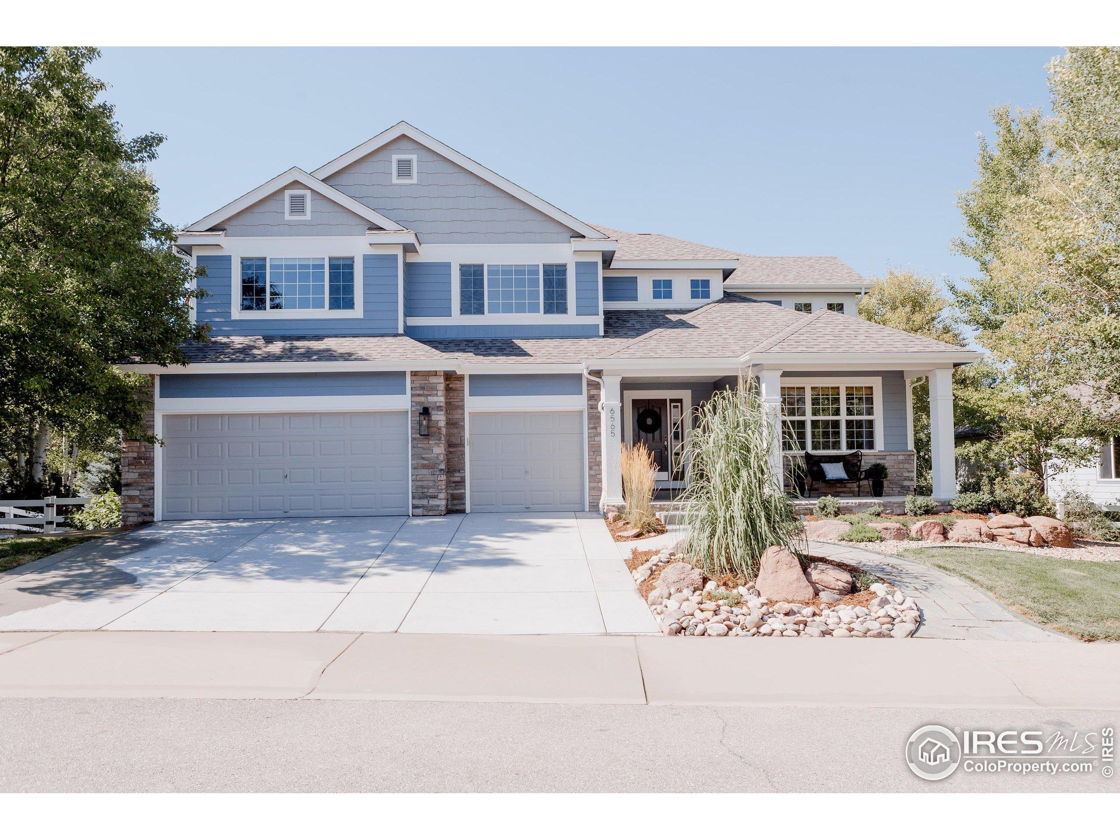Lake Homes Realty
1-866-525-34666565 seaside dr
Loveland, CO 80538
$1,187,000
5 BEDS 1-Full 1-Half 3-¾ BATHS
4,274 SQFT0.27 AC LOTResidential - Single Family




Bedrooms 5
Total Baths 2
Full Baths 1
Square Feet 4274
Acreage 0.27
Status Active
MLS # 1041352
County Larimer
More Info
Category Residential - Single Family
Status Active
Square Feet 4274
Acreage 0.27
MLS # 1041352
County Larimer
Discover luxury living at its finest in this stunning 5-bedroom, 5-bath gorgeous home spanning over 4,500 square feet of meticulously updated space, situated in the highly desirable Waterfront North neighborhood with private access to Boyd Lake. Upon entry guests are welcomed by a dramatic grand staircase, main floor premium engineered hardwood flooring, designer lighting, and fresh contemporary paint throughout. The heart of this home is the completely remodeled chef's kitchen, featuring luxurious quartz countertops, professional-grade Dacor appliances including gas cooktop and double ovens, an oversized refrigerator, and a cozy dining nook with custom built table and bench seating. The thoughtfully designed open-concept floor plan includes a dedicated main-floor executive office, formal dining room, and expansive family room with modern stacked-stone fireplace, perfect for both intimate gatherings and large-scale entertaining. The upper level features four generous bedrooms, crowned by a resort-style primary suite offering a five-piece spa bath with heated tile flooring, soaking tub, steam shower, wet bar, and walk-in closet with custom cabinetry. The finished walk-out basement serves as the ultimate entertainment destination with a full wet bar complete with refrigerator and wine fridge, guest suite with full bath, and abundant recreation space. The expansive backyard with mature landscaping backs to protected open space, featuring a partially covered deck and large patio with pergola. This community offers walking trails, a park with playground recreational amenities including private boat ramp, swim beach area with volleyball courts, swim dock, and paddleboard and kayak storage racks. Additional features include an oversized 3-car garage, dedicated storage shed, and prime location combining privacy with convenience, making this more than a home-it's a luxury lifestyle destination with immediate lake access and resort-style amenities at your doorstep.
Location not available
Exterior Features
- Style Contemporary/Modern
- Construction Single Family
- Siding Wood/Frame, Composition Siding
- Exterior Lighting
- Roof Composition
- Garage Yes
- Garage Description 3
- Water District Water, FCLWD
- Sewer District Sewer
- Lot Description Curbs, Gutters, Fire Hydrant within 500 Feet, Lawn Sprinkler System, Abuts Private Open Space, Within City Limits, Lake Access
Interior Features
- Appliances Gas Range/Oven, Double Oven, Dishwasher, Refrigerator, Bar Fridge, Washer, Dryer, Microwave, Disposal
- Heating Forced Air
- Cooling Central Air, Ceiling Fan(s)
- Basement Partially Finished, Crawl Space, Walk-Out Access, Retrofit for Radon, Sump Pump
- Fireplaces Description Insert, Gas, Family/Recreation Room Fireplace
- Living Area 4,274 SQFT
- Year Built 2004
- Stories 2
Neighborhood & Schools
- Subdivision Waterfront First Sub
- Elementary School High Plains
- Middle School High Plains
- High School Mountain View
Financial Information
- Parcel ID R1619177
- Zoning P-61
Additional Services
Internet Service Providers
Listing Information
Listing Provided Courtesy of C3 Real Estate Solutions LLC - (303) 775-1828
Copyright 2025, Information and Real Estate Services, LLC, Colorado. All information provided is deemed reliable but is not guaranteed and should be independently verified.
Listing data is current as of 12/17/2025.


 All information is deemed reliable but not guaranteed accurate. Such Information being provided is for consumers' personal, non-commercial use and may not be used for any purpose other than to identify prospective properties consumers may be interested in purchasing.
All information is deemed reliable but not guaranteed accurate. Such Information being provided is for consumers' personal, non-commercial use and may not be used for any purpose other than to identify prospective properties consumers may be interested in purchasing.