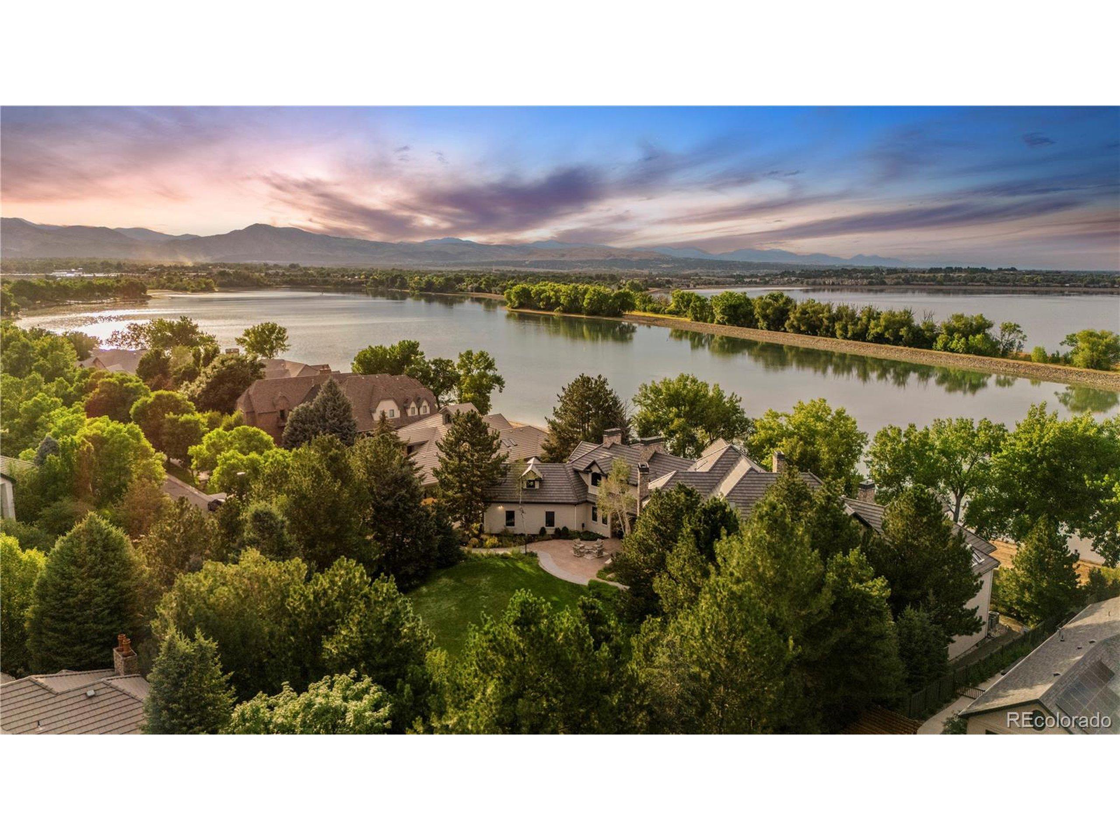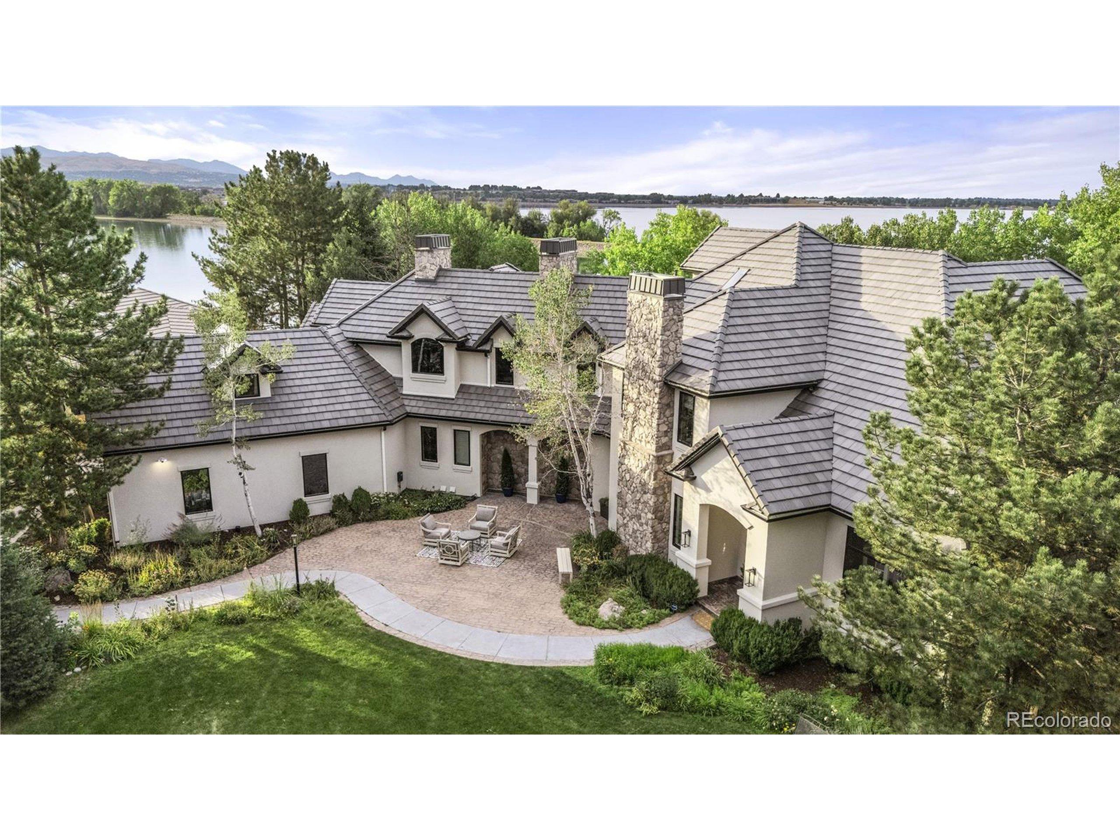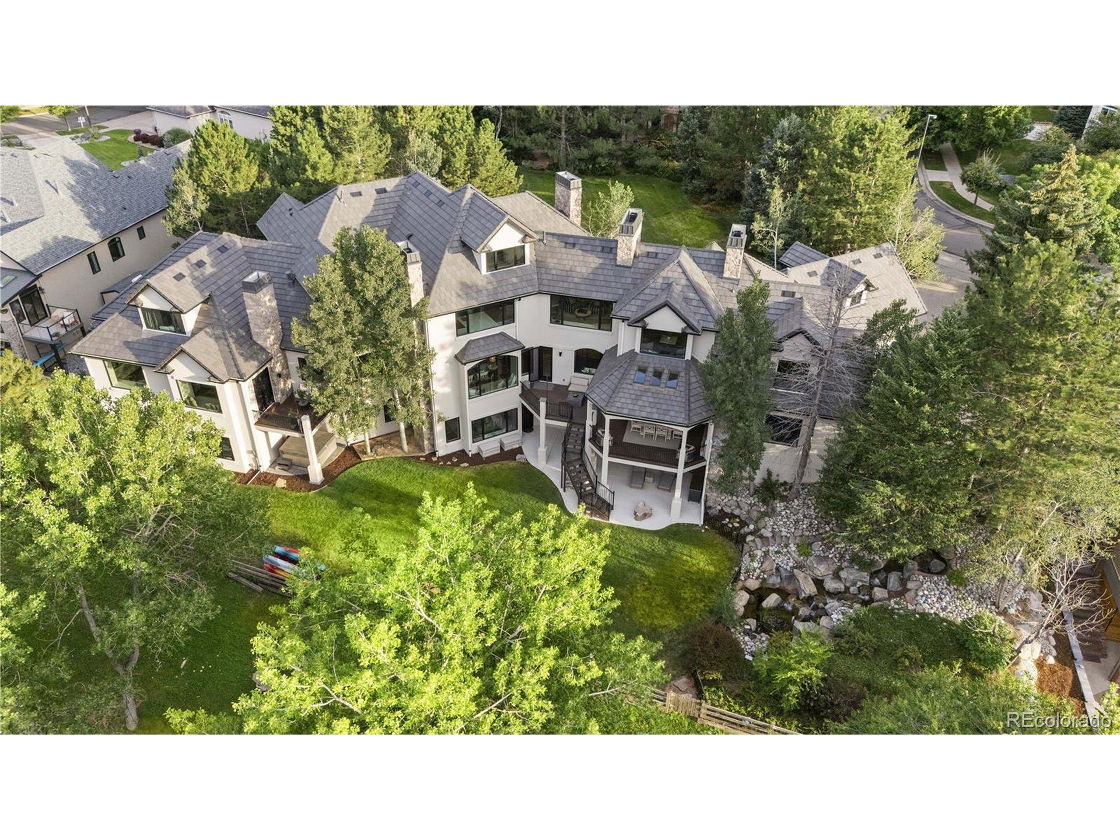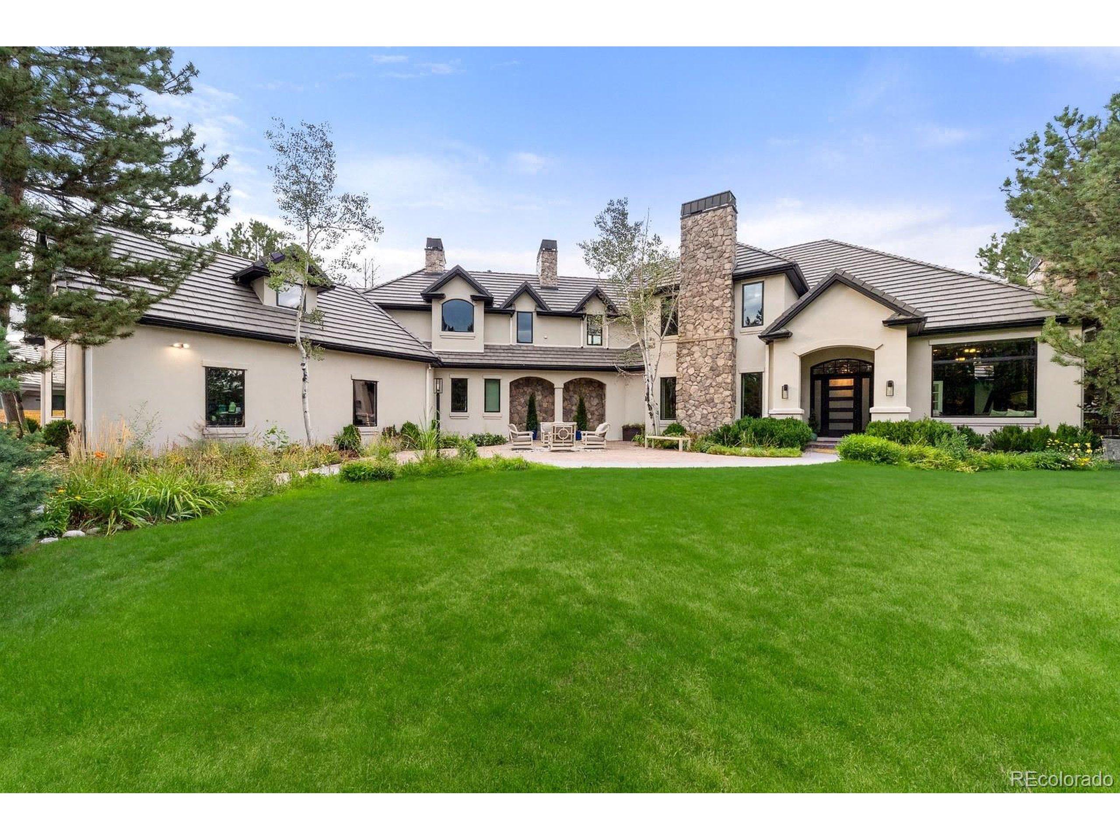Lake Homes Realty
1-866-525-3466Waterfront
6533 w prentice ave
Littleton, CO 80123
$4,350,000
6 BEDS 5-Full 3-Half BATHS
12,636 SQFT0.91 AC LOTResidential - Single Family
Waterfront




Bedrooms 6
Total Baths 7
Full Baths 5
Square Feet 12636
Acreage 0.91
Status Active
MLS # 3443451
County Jefferson
More Info
Category Residential - Single Family
Status Active
Square Feet 12636
Acreage 0.91
MLS # 3443451
County Jefferson
LUXURY LAKEFRONT LIVING. Nestled on a quiet corner in the prestigious Belvedere at Grant Ranch, 6533 W Prentice Ave is a one-of-a-kind, custom-built estate with views as remarkable as the home itself. Designed for flexible and elevated everyday living, it blends timeless architecture with modern comfort in one of the area's most desirable communities. Set on a rare DOUBLE LOT with over 12,000 sq ft of living space, this home offers stunning LAKE and MOUNTAIN VIEWS, exceptional privacy, and direct backyard access to Bowles Reservoir-perfect for kayaking, paddle boarding, fishing, or peaceful mornings by the water. A spacious front lawn provides room to roam, while the backyard retreat features a cascading waterfall, hot tub, and brand-new upper deck, ideal for relaxing or entertaining in a true sanctuary setting. Inside, the GRAND LIBRARY makes a lasting first impression with 12-foot bookshelves and one of the home's NINE FIREPLACES. The open kitchen and living room showcase the natural surroundings, with newly replaced and enlarged windows that frame panoramic views and flood the space with light. The MAIN-FLOOR PRIMARY SUITE includes a fireplace, private deck, spa-like bath and large closets. Upstairs, you'll find four more bedrooms, a sun-drenched CRAFT ROOM with views stretching to Red Rocks, and a SPEAKEASY-STYLE LOUNGE and BAR with its own private entrance-an unexpected space to unwind or entertain in style. Throughout the home, select bookshelves and mirrors cleverly double as doors, offering a touch of mystery and access to HIDDEN ROOMS and passages. Downstairs, the walk-out basement features a private HOME THEATER, DANCE and FITNESS STUDIO, and flexible rooms for guests or hobbies. Additional highlights include a 4-car garage with EV charging, speaker and intercom systems, and central vacuum. Belvedere residents also enjoy access to a pool, tennis courts, clubhouse, and boat dock. This is more than a home, it's a lifestyle you won't find anywhere else.
Location not available
Exterior Features
- Construction Single Family
- Siding Wood/Frame, Stone, Stucco
- Exterior Balcony, Hot Tub Included
- Roof Slate
- Garage Yes
- Garage Description 4
- Water City Water
- Sewer City Sewer, Public Sewer
- Lot Description Gutters, Lawn Sprinkler System, Corner Lot, Waterfront
Interior Features
- Appliances Double Oven, Dishwasher, Refrigerator, Bar Fridge, Washer, Dryer, Microwave, Freezer
- Heating Forced Air
- Cooling Central Air
- Basement Unfinished, Partially Finished, Walk-Out Access, Sump Pump
- Fireplaces Description 2+ Fireplaces, Gas, Family/Recreation Room Fireplace, Primary Bedroom, Kitchen, Dining Room, Basement
- Living Area 12,636 SQFT
- Year Built 2000
- Stories 3
Neighborhood & Schools
- Subdivision Belvedere
- Elementary School Blue Heron
- Middle School Summit Ridge
- High School Dakota Ridge
Financial Information
Additional Services
Internet Service Providers
Listing Information
Listing Provided Courtesy of West and Main Homes Inc - (720) 877-0698
Copyright 2026, Information and Real Estate Services, LLC, Colorado. All information provided is deemed reliable but is not guaranteed and should be independently verified.
Listing data is current as of 01/31/2026.


 All information is deemed reliable but not guaranteed accurate. Such Information being provided is for consumers' personal, non-commercial use and may not be used for any purpose other than to identify prospective properties consumers may be interested in purchasing.
All information is deemed reliable but not guaranteed accurate. Such Information being provided is for consumers' personal, non-commercial use and may not be used for any purpose other than to identify prospective properties consumers may be interested in purchasing.