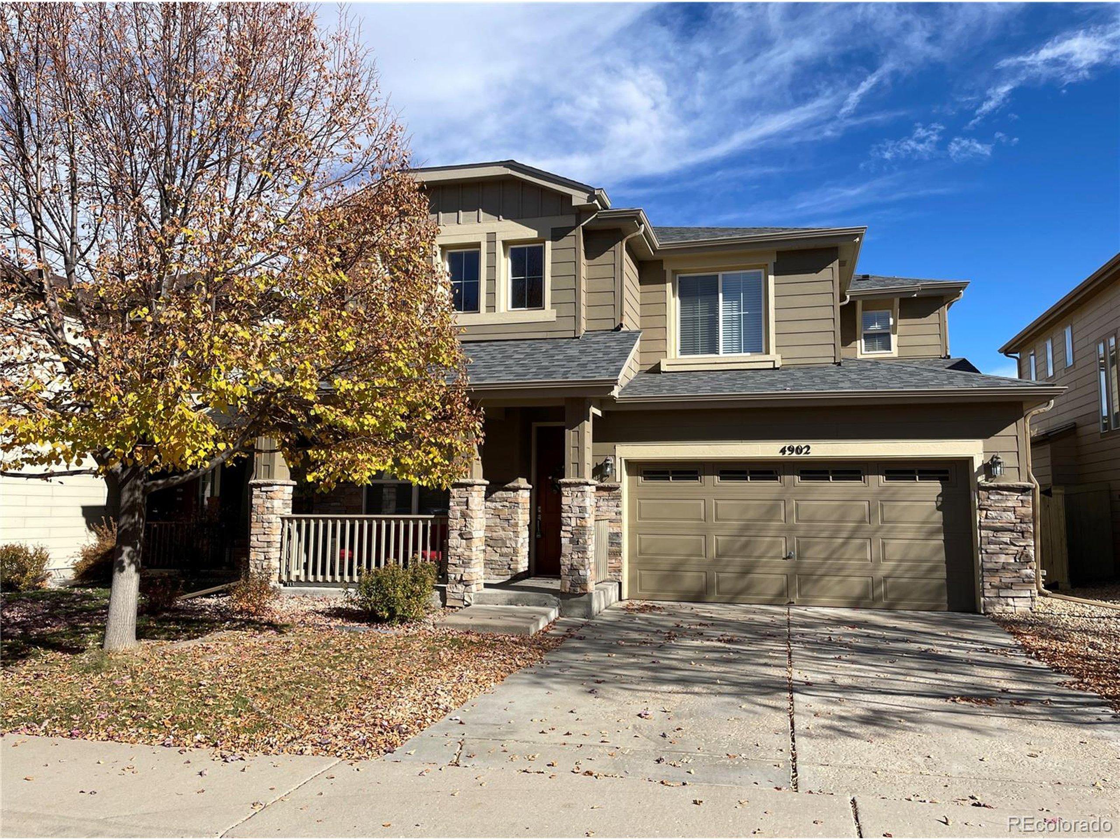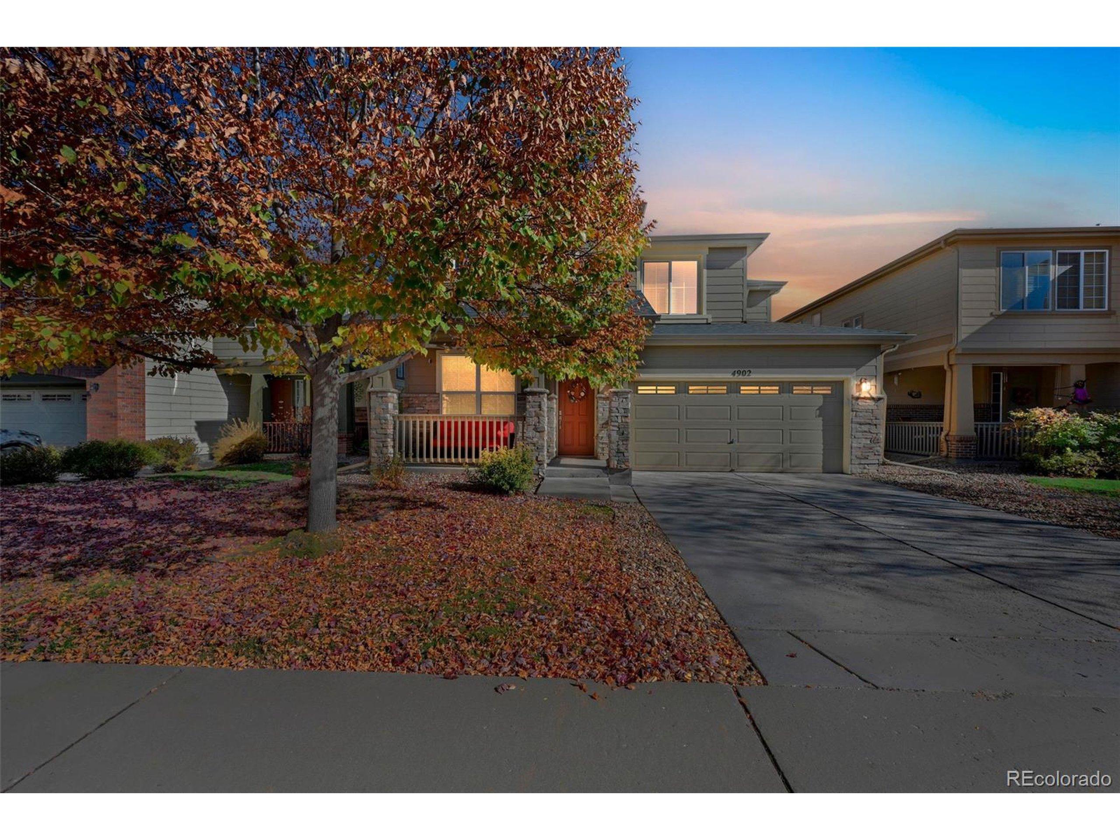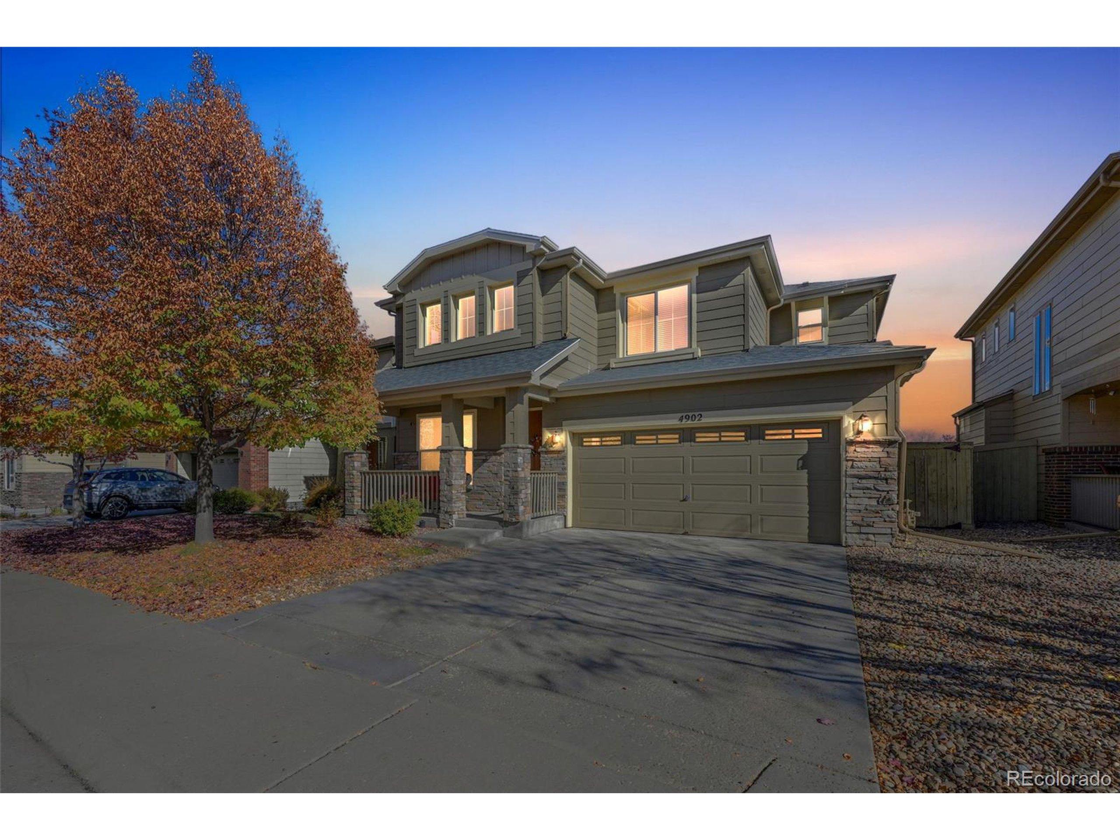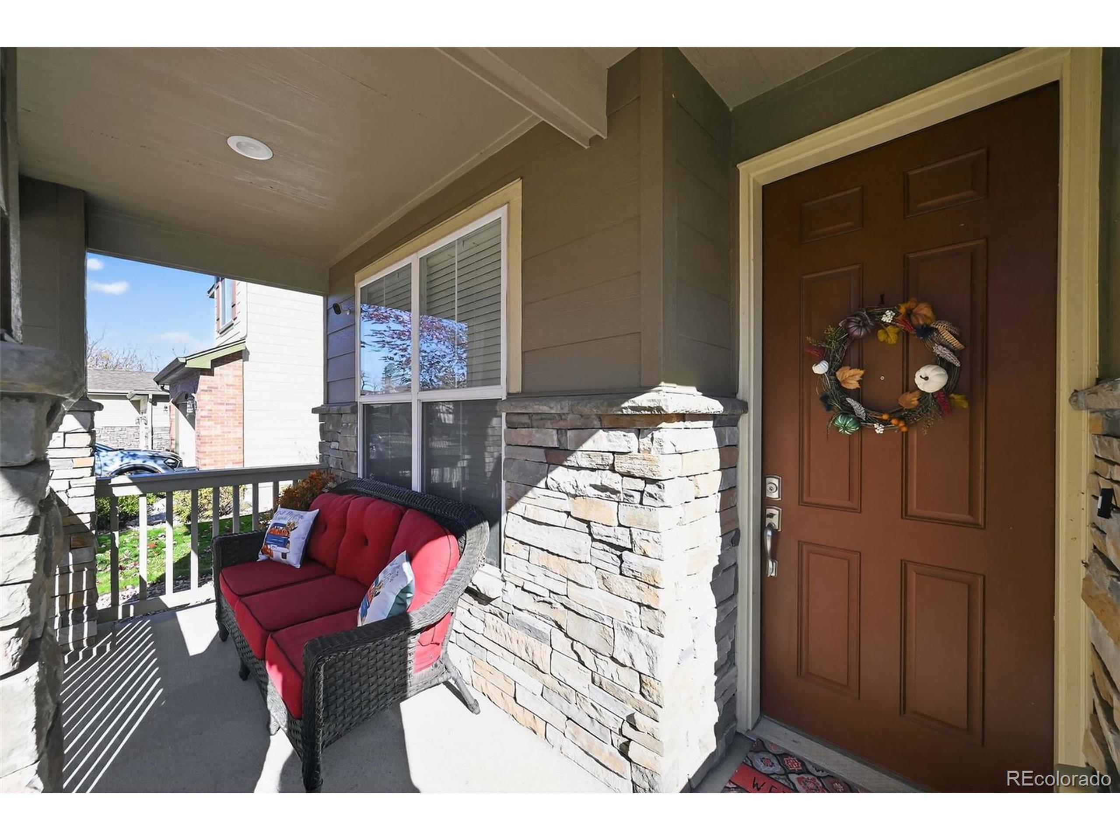Loading
New Listing
4902 s zephyr st
Littleton, CO 80123
$695,000
5 BEDS 3-Full 1-Half BATHS
2,643 SQFT0.1 AC LOTResidential - Single Family
New Listing




Bedrooms 5
Total Baths 4
Full Baths 3
Square Feet 2643
Acreage 0.1
Status Active
MLS # 2385110
County Jefferson
More Info
Category Residential - Single Family
Status Active
Square Feet 2643
Acreage 0.1
MLS # 2385110
County Jefferson
Welcome to 4902 S Zephyr St, a beautifully updated home in the heart of Littleton, offering comfort, style, and thoughtful upgrades throughout. Step inside to discover an open and inviting layout featuring new LVP flooring on the main level (2020), central AC, and abundant natural light. The spacious living and dining areas flow seamlessly into a stunning kitchen complete with custom eco-friendly countertops a proprietary blend of granite, quartz, and recycled glass that's nonporous, stain- and scratch-resistant, and easy to maintain with just soap and water. You'll also find updated kitchen appliances, a convenient coffee bar, and plenty of storage space.
Upstairs, enjoy large bedrooms, an added linen closet. There are new toilets in every bathroom and custom vanity in half bath. Other key updates include a new water heater (2022), custom blinds in the den, and a brand-new roof (2024), providing both peace of mind and modern appeal.
Outside, the private backyard offers a serene retreat perfect for entertaining, relaxing, or gardening. With its prime location near parks, schools, shopping, and major commuter routes, this home delivers exceptional comfort and convenience. Move-in ready and meticulously cared for 4902 S Zephyr St is ready to welcome you home!
Location not available
Exterior Features
- Construction Single Family
- Siding Wood/Frame
- Roof Composition
- Garage Yes
- Garage Description 2
- Water City Water
- Sewer City Sewer, Public Sewer
Interior Features
- Appliances Dishwasher, Refrigerator, Microwave
- Heating Forced Air
- Cooling Central Air
- Fireplaces Description Family/Recreation Room Fireplace, Single Fireplace
- Living Area 2,643 SQFT
- Year Built 2005
- Stories 2
Neighborhood & Schools
- Subdivision Summerlane Village
- Elementary School Blue Heron
- Middle School Summit Ridge
- High School Dakota Ridge
Financial Information
- Zoning P-D
Additional Services
Internet Service Providers
Listing Information
Listing Provided Courtesy of Trelora Realty, Inc. - (720) 410-6100
Copyright 2025, Information and Real Estate Services, LLC, Colorado. All information provided is deemed reliable but is not guaranteed and should be independently verified.
Listing data is current as of 11/06/2025.


 All information is deemed reliable but not guaranteed accurate. Such Information being provided is for consumers' personal, non-commercial use and may not be used for any purpose other than to identify prospective properties consumers may be interested in purchasing.
All information is deemed reliable but not guaranteed accurate. Such Information being provided is for consumers' personal, non-commercial use and may not be used for any purpose other than to identify prospective properties consumers may be interested in purchasing.