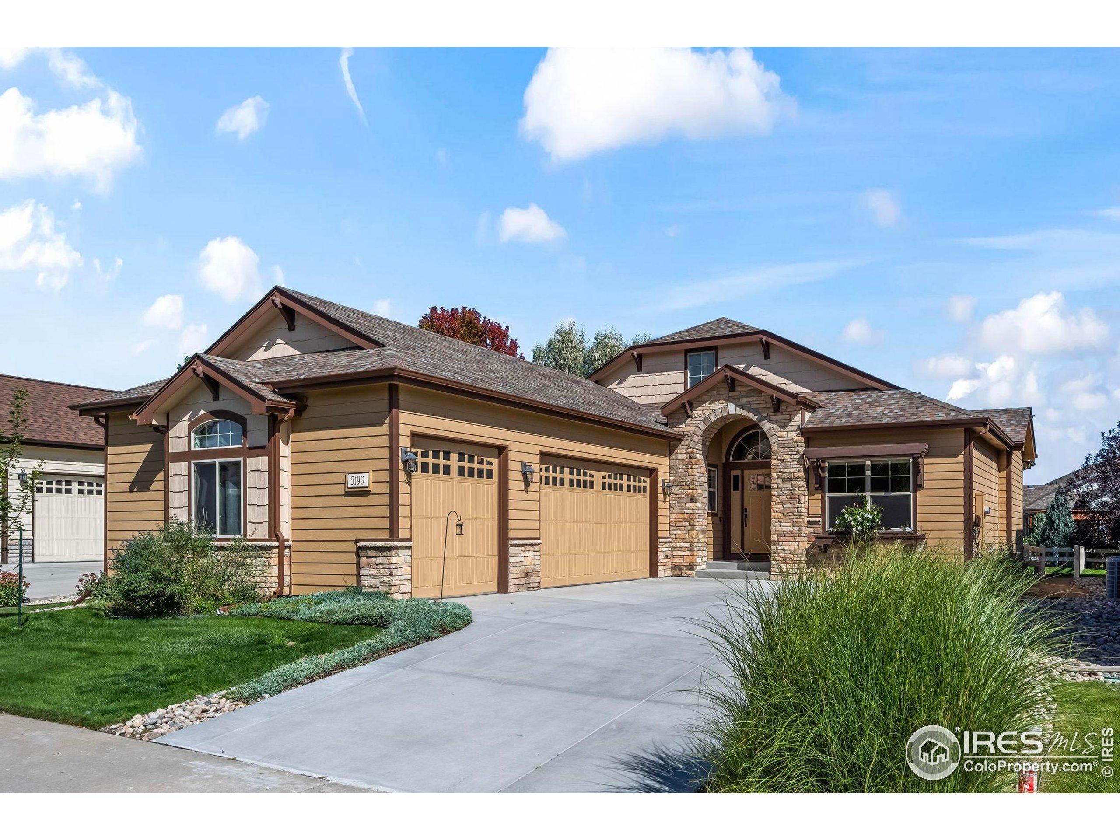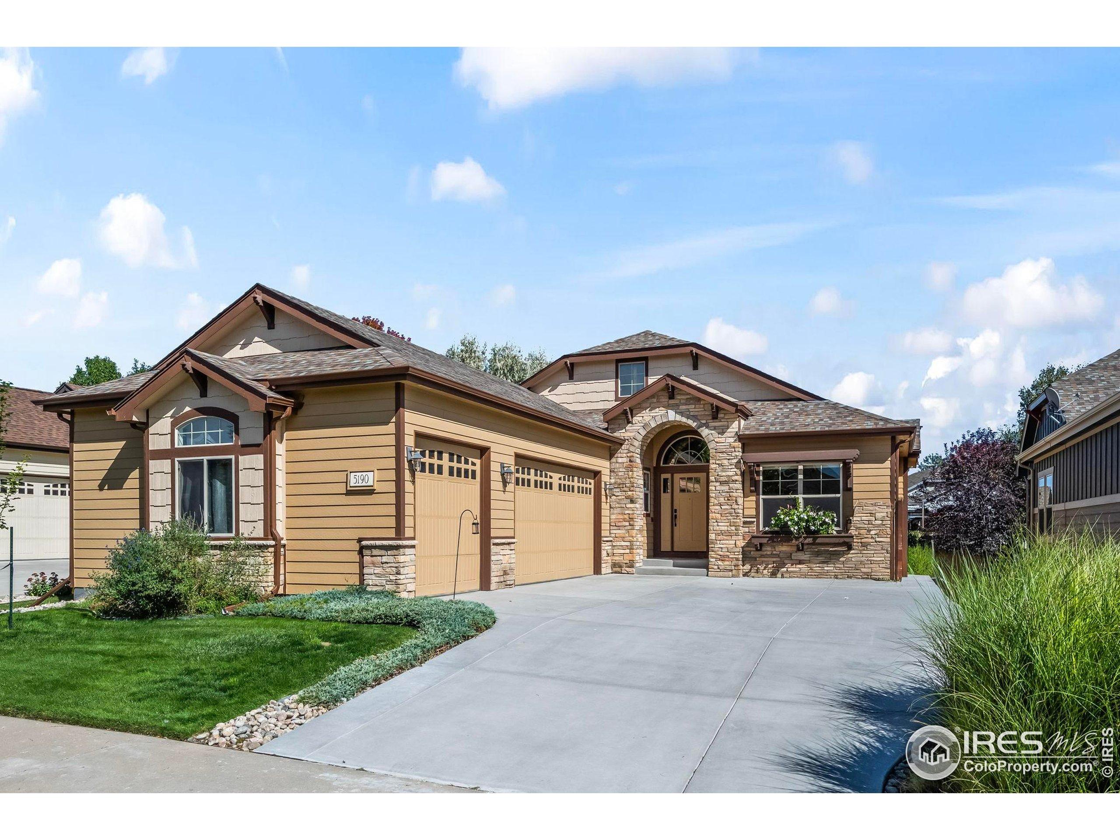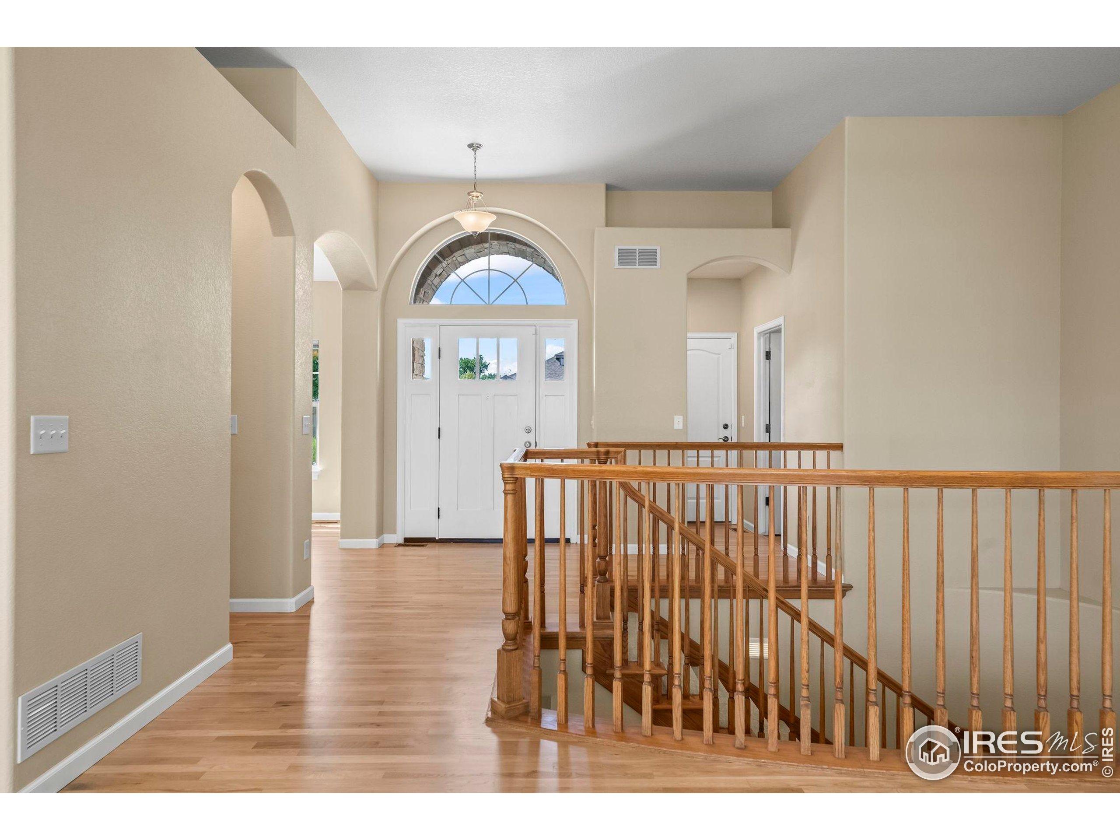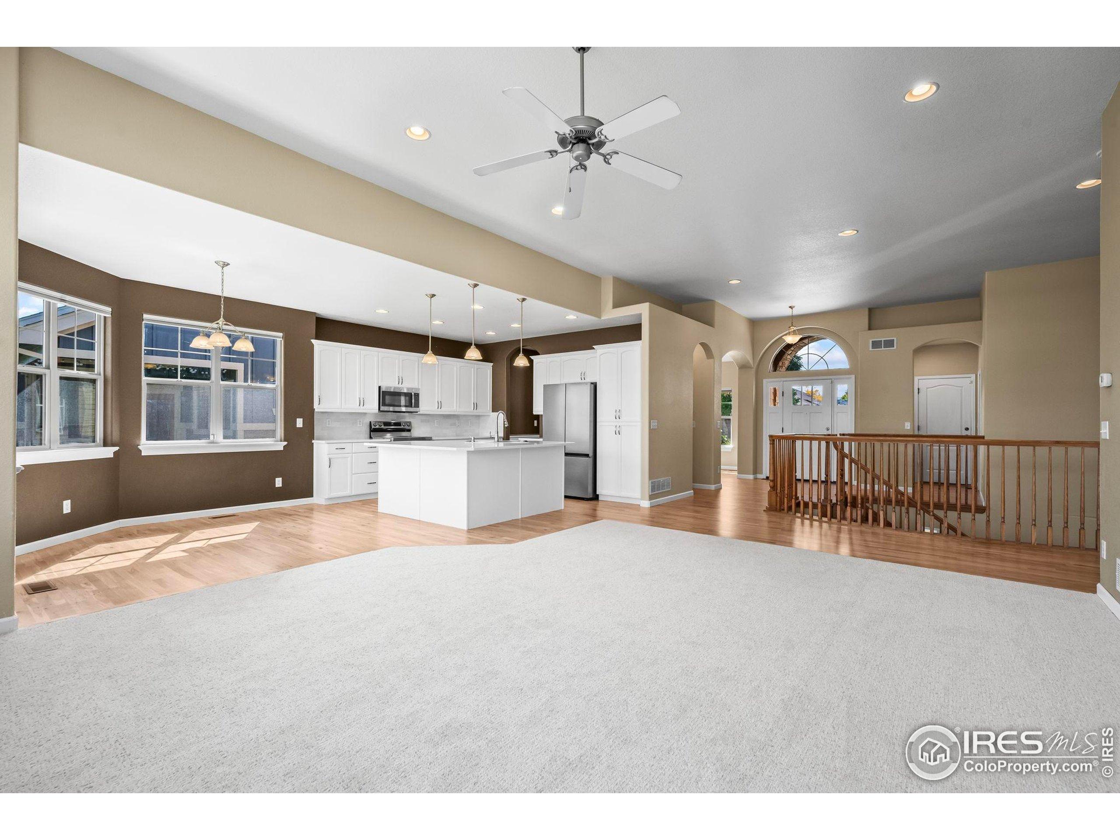Lake Homes Realty
1-866-525-34665190 brandywine dr
Loveland, CO 80538
$735,000
3 BEDS 2-Full 1-Half BATHS
3,006 SQFT0.15 AC LOTResidential - Single Family




Bedrooms 3
Total Baths 3
Full Baths 2
Square Feet 3006
Acreage 0.16
Status Active
MLS # 1044684
County Larimer
More Info
Category Residential - Single Family
Status Active
Square Feet 3006
Acreage 0.16
MLS # 1044684
County Larimer
Welcome to this beautiful ranch-style home, featuring an open-concept layout and updates throughout. Step inside to find brand-new wooden floors, fresh baseboards, and plush carpet throughout, giving the entire home a warm and inviting feel. Natural light pours into the spacious living areas, creating a bright and airy atmosphere you'll love coming home to. The main floor features a generous primary suite with a luxurious five-piece bathroom, offering the perfect retreat. The kitchen flows seamlessly into the living room, making it ideal for entertaining. You'll appreciate the brand-new cabinets with a 10-year transferable warranty, newer appliances, and a chef's mini coffee bar area that adds both convenience and charm. Downstairs, the finished basement provides an expansive living space complete with a cozy fireplace, custom stonework in the window wells, and new stereo surround sound speakers-perfect for movie nights or hosting friends. A pool table can even be included to make the space truly ready for fun. Step outside to enjoy a large backyard with a sprinkler system and covered patio, offering plenty of room for gatherings or quiet evenings. The brand-new concrete driveway leads up to a spacious three-car attached garage, adding excellent curb appeal, and the community pool is just a short walk away, enhancing the lifestyle this home offers. This home combines thoughtful updates with timeless design, giving the new owners both peace of mind and endless opportunities to enjoy. Don't miss your chance to make it yours!
Location not available
Exterior Features
- Style Ranch
- Construction Single Family
- Siding Wood/Frame
- Roof Composition
- Garage Yes
- Garage Description 3
- Water City Water, City of Loveland
- Lot Description Lawn Sprinkler System
Interior Features
- Appliances Electric Range/Oven, Self Cleaning Oven, Dishwasher, Refrigerator, Washer, Dryer, Microwave
- Heating Forced Air
- Cooling Central Air
- Basement Full
- Fireplaces Description Electric
- Living Area 3,006 SQFT
- Year Built 2005
- Stories 1
Neighborhood & Schools
- Subdivision Alford Lake 1st Sub
- Elementary School Edmondson
- Middle School Erwin, Lucile
- High School Loveland
Financial Information
- Parcel ID R1621986
- Zoning P-68
Additional Services
Internet Service Providers
Listing Information
Listing Provided Courtesy of RE/MAX Elevate - Erie - (720) 524-4222
Copyright 2025, Information and Real Estate Services, LLC, Colorado. All information provided is deemed reliable but is not guaranteed and should be independently verified.
Listing data is current as of 12/24/2025.


 All information is deemed reliable but not guaranteed accurate. Such Information being provided is for consumers' personal, non-commercial use and may not be used for any purpose other than to identify prospective properties consumers may be interested in purchasing.
All information is deemed reliable but not guaranteed accurate. Such Information being provided is for consumers' personal, non-commercial use and may not be used for any purpose other than to identify prospective properties consumers may be interested in purchasing.