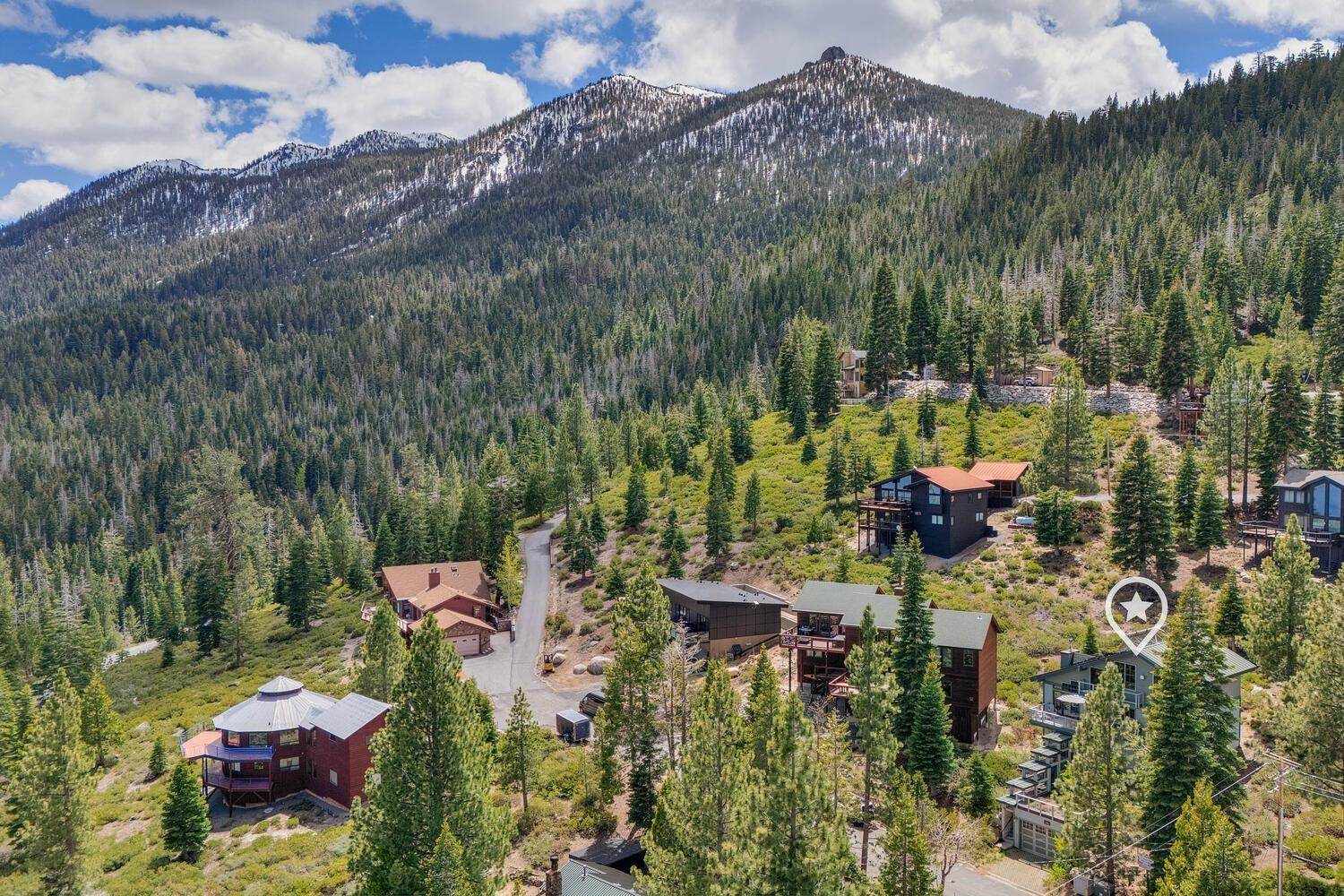9158 scenic drive
Rubicon Bay, CA 96142
3 BEDS
Residential - Single Family

Bedrooms 3
Status Off Market
MLS # 20250974
County El Dorado
More Info
Category Residential - Single Family
Status Off Market
MLS # 20250974
County El Dorado
9158 Scenic Drive | Rubicon / Meeks Bay Located in the exclusive neighborhood of Rubicon, perched with spacious views of Lake Tahoe and the surrounding peaks, this property's location is bespoke for those who have a heart for adventure and want to get away from it all. Here, architecture doesn’t compete with nature — it works in harmony. The home is powered by passive solar electrical and heating systems, capturing Tahoe’s abundant sunshine to reduce energy use while keeping living spaces naturally warm in winter and cool in summer. Built with intention, the design offers both environmental responsibility and everyday comfort, allowing you to tread lightly without sacrificing luxury. Designed to be in harmony with nature this home is not only well crafted but is a testament to the communion of using the rays of the sun to heat and power the house. The home boast spacious living spaces with reclaimed lumber acescents, has a spacious bonus loft, 3 cozy and refined bedrooms and 2 spacious and well appointed baths, with a spacious two car garage with a roof top garden. Technology includes: A fully owned, 28-panel solar array (5.2 kW) powers the entire home, including a Tesla charger. Excess energy is sent back to the power grid and banked with utility companies. Expanding soybean-based foam insulation ensures airtight comfort without any off-gassing of toxic chemicals. High-gain, Low-E windows maximize passive solar warmth in the winter and reflect heat during the summer months. A passive hydronic heating system warms the entire home and supplies consistent hot water for showers, the kitchen, and all bathrooms delivering year-round comfort with minimal cost. This system is supported by a backup electric tankless E-Max unit. Above the garage, a living rooftop garden enhances insulation while offering the potential for imaginative future expansion, whether as a guest suite or a garden-top lakeview lounge. The home’s steeply sloped roof is designed to naturally shed snow from the panels, supported by a backup heat-melt system that has never even needed to be used. Inside, natural light pours through generous glass panels, warming the floors and illuminating handcrafted finishes. Every room invites calm and retreat. The result is a space that feels both grounded and elevated, rooted in elegance and designed to inspire LIVING IN RUBICON: Looking to escape the chaos while keeping everything you need just a short drive away? Rubicon Bay delivers the perfect balance of seclusion and accessibility, offering a lifestyle that’s both serene and adventure-ready. With some of the most stunning beaches in all of Lake Tahoe at your fingertips, residents enjoy exclusive access through the Rubicon Tahoe Owners Association, including a private community pier and buoy field. Whether you're looking to secure a buoy for your boat at just $600/year, or prefer to keep kayaks and paddleboards lakeside for only $100, it's all designed to make lake life effortless. In the winter, Rubicon transforms into a haven for backcountry skiing, with some of the best terrain in the region right nearby. And if off-roading is your thing, the world-famous Rubicon Trail celebrated for its wild terrain, Class V routes, and epic backcountry access is literally right outside your back door.
Location not available
Exterior Features
- Construction Mountain
- Siding Framed
- Garage Yes
- Garage Description Detached
- Water Utility District
- Sewer Utility District
- Lot Description Upslope
Interior Features
- Appliances Range, Oven, Microwave, Disposal, Dishwasher, Refrigerator, Washer, Dryer
- Heating Solar, Wood Stove
- Basement Perim Concrete
- Fireplaces 1
- Fireplaces Description Living Room
- Year Built 1984
- Stories Three
Financial Information
Listing Information
California DRE #02247371


 All information is deemed reliable but not guaranteed accurate. Such Information being provided is for consumers' personal, non-commercial use and may not be used for any purpose other than to identify prospective properties consumers may be interested in purchasing.
All information is deemed reliable but not guaranteed accurate. Such Information being provided is for consumers' personal, non-commercial use and may not be used for any purpose other than to identify prospective properties consumers may be interested in purchasing.