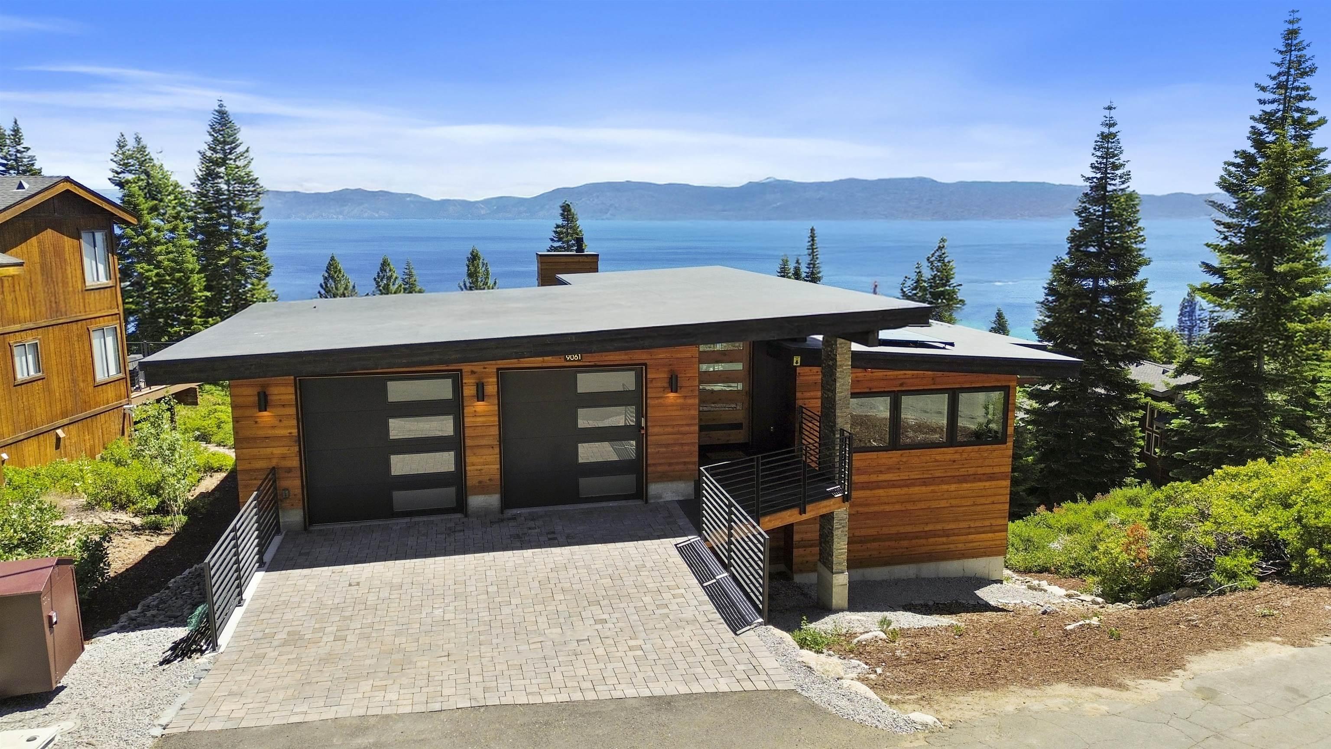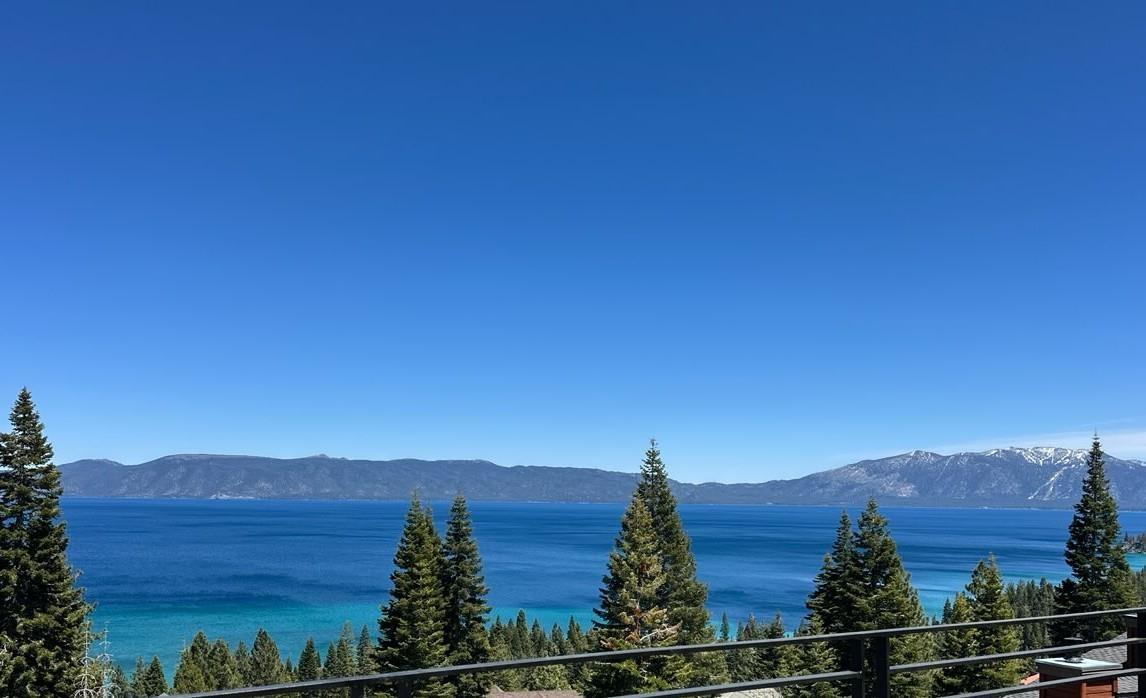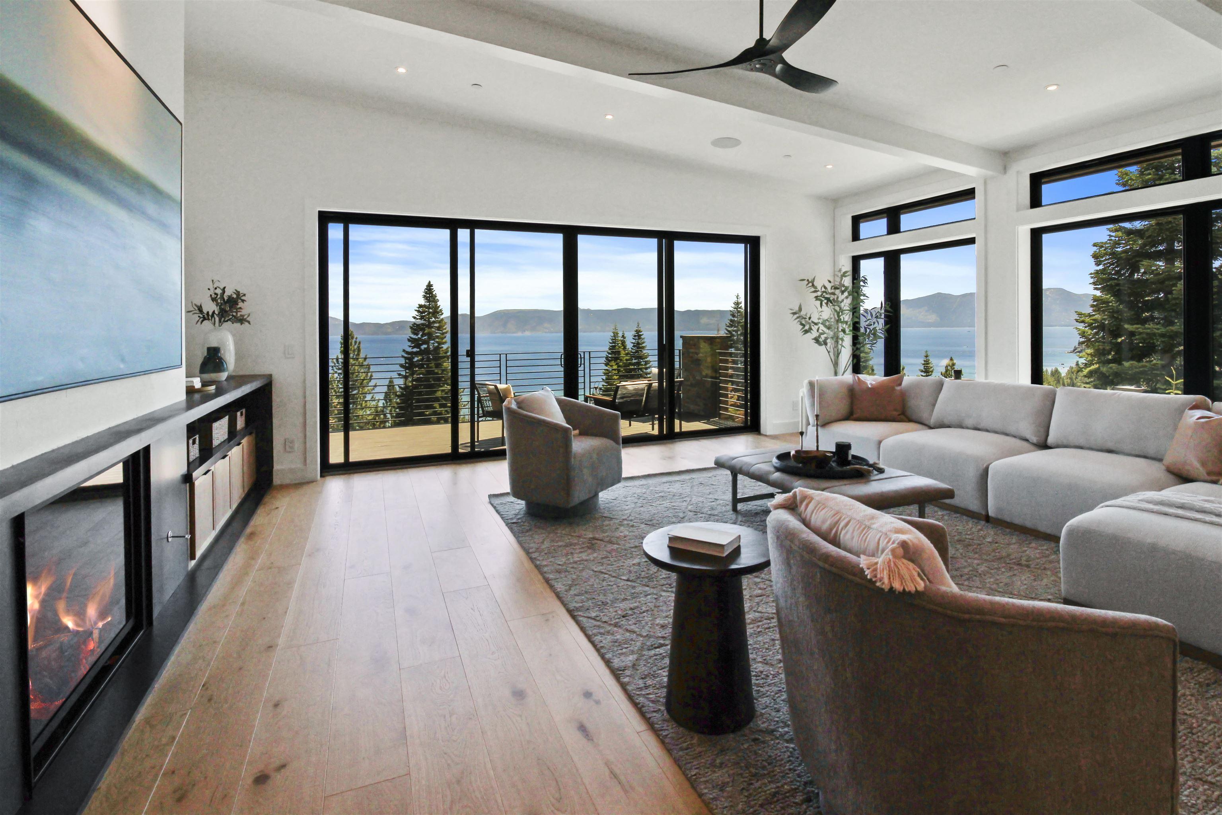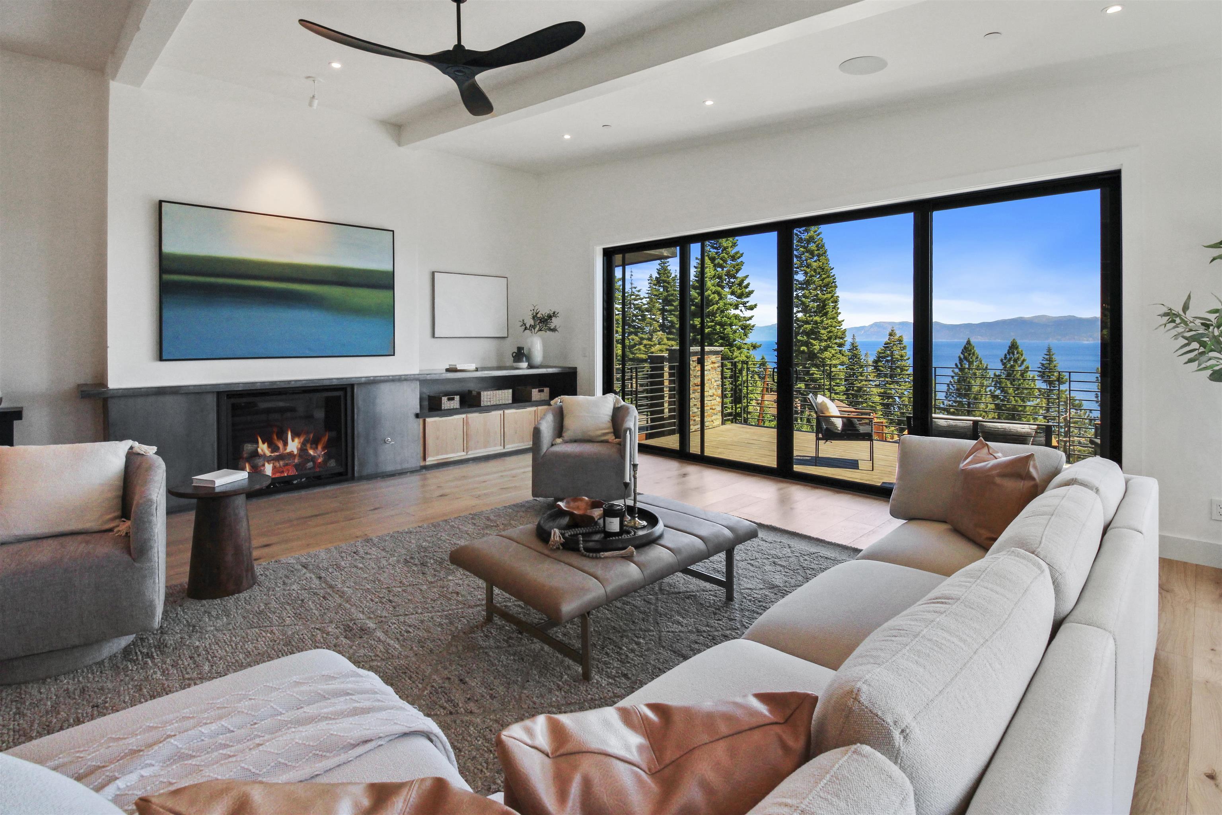Lake Homes Realty
1-866-525-34669061 manzanita drive
South Lake Tahoe, CA 96150
$4,500,000
5 BEDS 4 BATHS
4,043 SQFT0.28 AC LOTResidential - Single Family




Bedrooms 5
Total Baths 4
Full Baths 4
Square Feet 4043
Acreage 0.29
Status Pending
MLS # 20251576
County El Dorado
More Info
Category Residential - Single Family
Status Pending
Square Feet 4043
Acreage 0.29
MLS # 20251576
County El Dorado
Panoramic Lake Tahoe VIEWS! We're so excited to present to you this sophisticated mountain modern design. As you enter into the great room, you'll be greeted by Lake Tahoe. Views are found in the family room, the 2 luxury en suites, downstairs bedroom, the upper deck and the outdoor living space. National Forest is the neighbor to the back and to the front creating privacy. Every detail has been thoughtfully selected to provide unparalleled living experience blending modern aesthetics with ultimate comfort and functionality. Every chef will love the kitchen featuring top of the line Thermador appliances including a 36" stainless steel French door refrigerator. Custom modern narrow edgeband cabinetry in clear alder provides ample storage in the kitchen and family room. The primary bath features a Mr. Steam system and a luxurious freestanding tub. Each of the five bedrooms, four baths, family room and especially the great room are spacious and truly beautiful. Rubicon's private HOA sandy beach, pier, buoy field and has plenty of room for the lakeside play. All located only minutes from Tahoma where you'll find local dining and essential shopping. Enjoy American pub fare at Chambers Landing or find out why Dog and Bear Tavern, Cult Burger and Where We Met are gaining notice for the outstanding offering. The year round recreation is endless with Desolation Wilderness, Rubicon Jeep Trail and Homewood Ski Resort all nearby.
Location not available
Exterior Features
- Construction Modern
- Garage Yes
- Garage Description Attached
- Water Utility District
- Sewer Utility District
- Lot Description Downslope
Interior Features
- Appliances Range, Oven, Microwave, Disposal, Dishwasher, Refrigerator, Washer, Dryer
- Heating In Floor
- Basement Perim Concrete
- Fireplaces 1
- Fireplaces Description Living Room, Gas Fireplace
- Living Area 4,043 SQFT
- Year Built 2025
- Stories Two
Financial Information
Additional Services
Internet Service Providers
Listing Information
Listing Provided Courtesy of Chase International - TC - (530) 412-1839
The data for this listing came from Tahoe Sierra MLS
Listing data is current as of 09/17/2025.
California DRE #02247371


 All information is deemed reliable but not guaranteed accurate. Such Information being provided is for consumers' personal, non-commercial use and may not be used for any purpose other than to identify prospective properties consumers may be interested in purchasing.
All information is deemed reliable but not guaranteed accurate. Such Information being provided is for consumers' personal, non-commercial use and may not be used for any purpose other than to identify prospective properties consumers may be interested in purchasing.