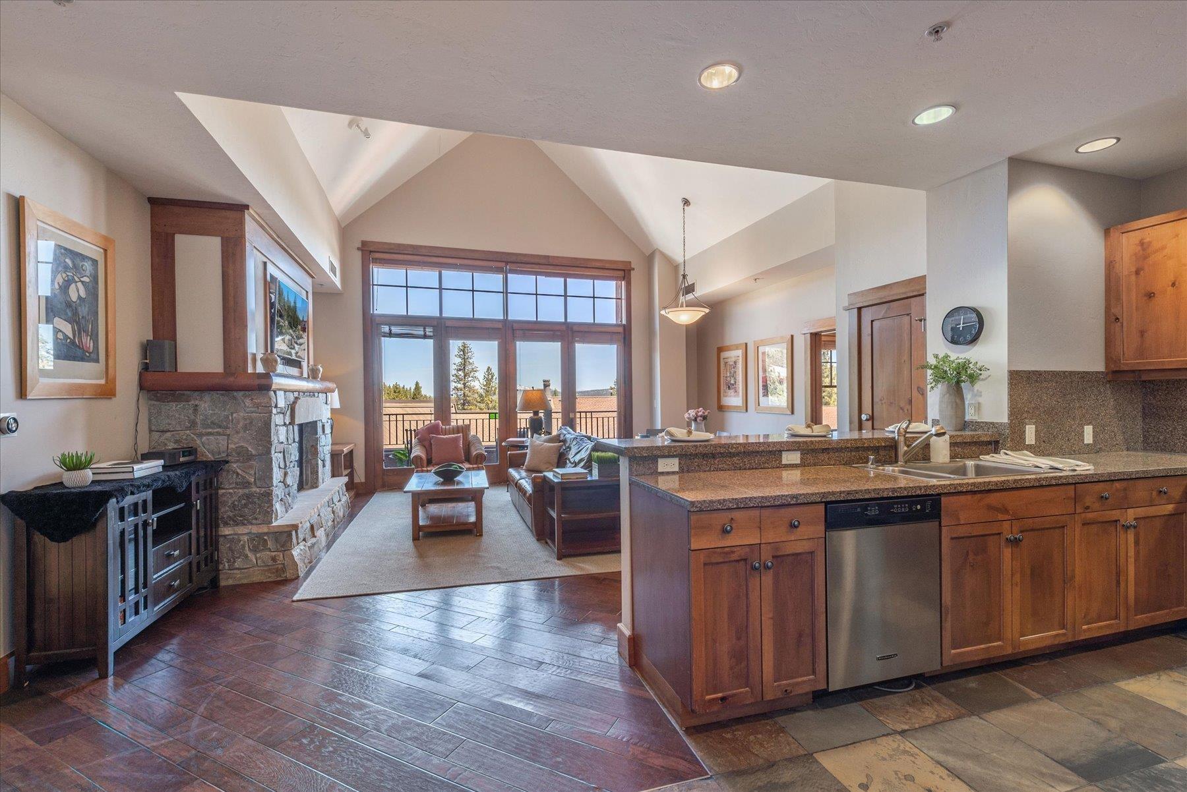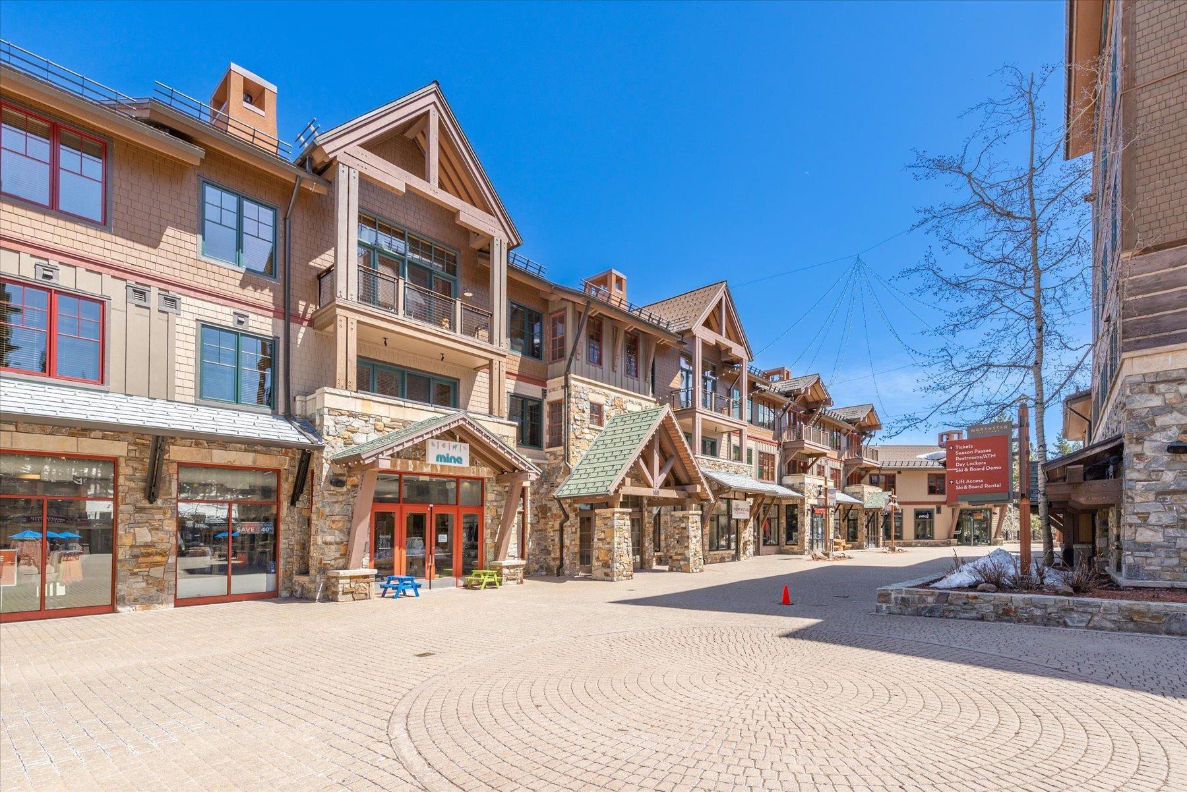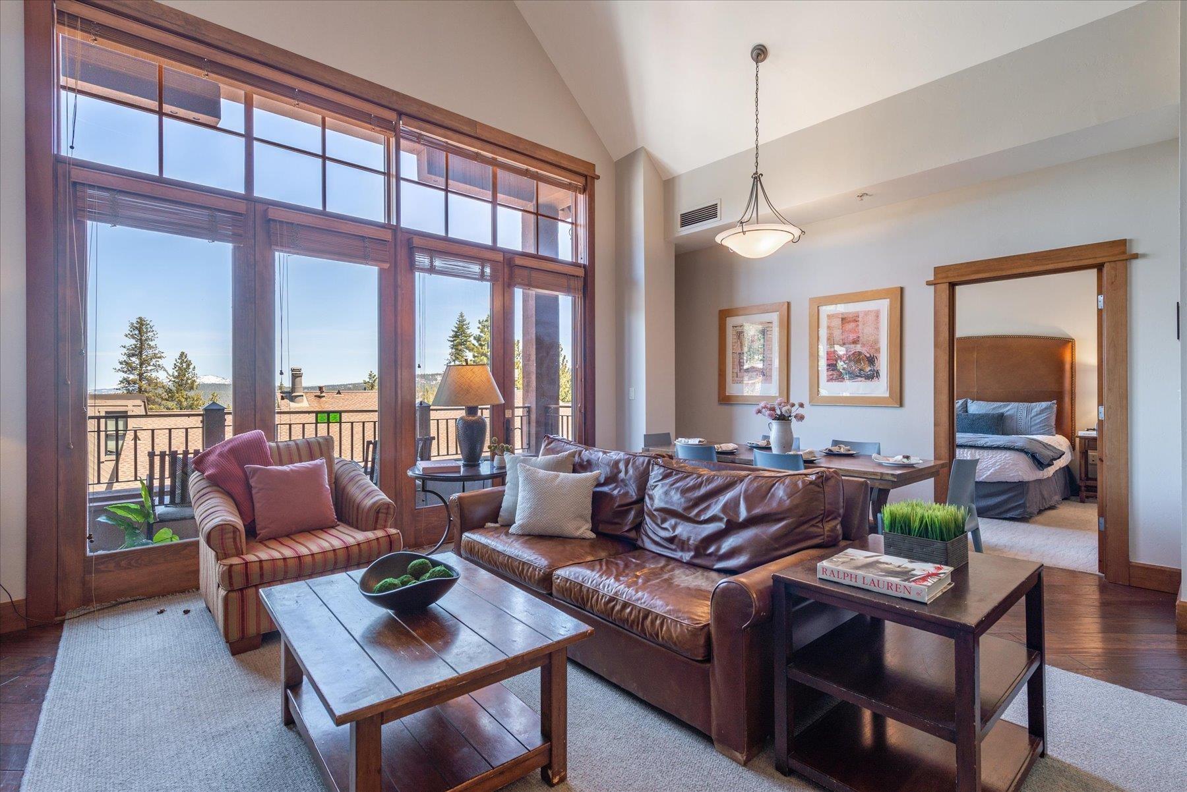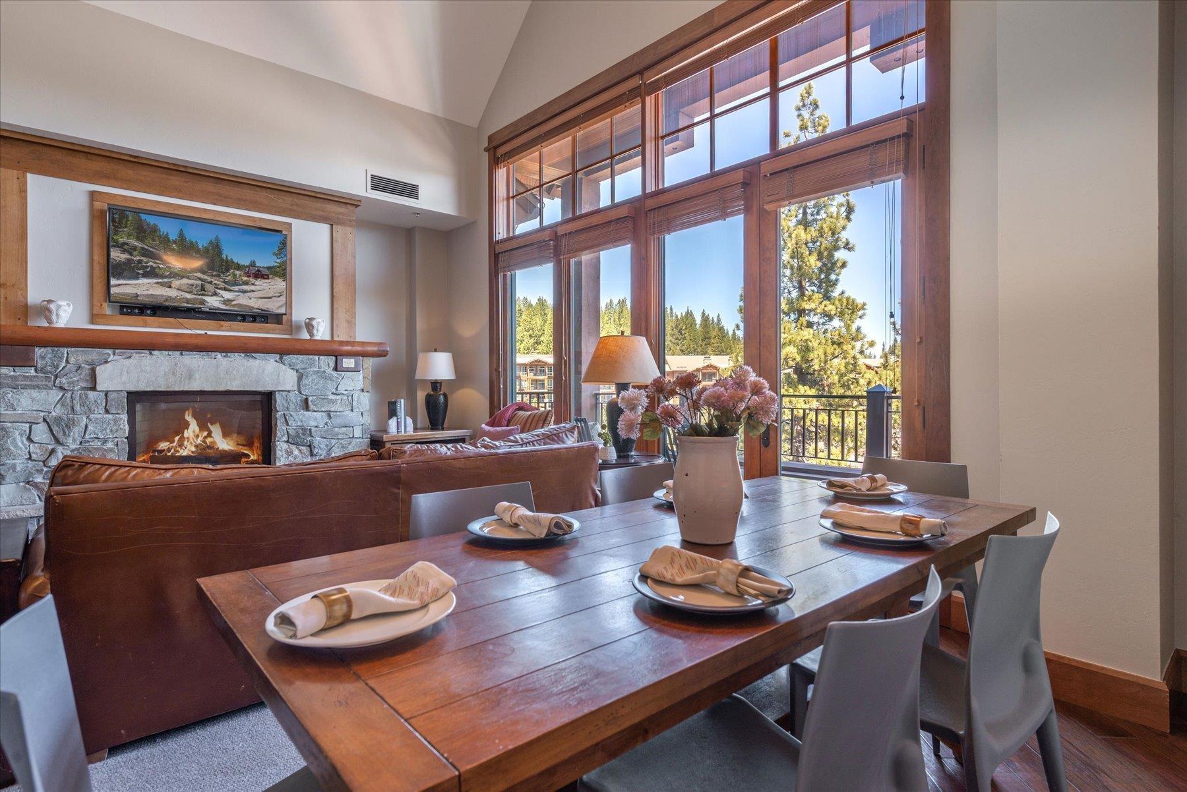Lake Homes Realty
1-866-525-34663001 northstar drive
Truckee, CA 96161
$1,295,000
2 BEDS 2 BATHS
1,215 SQFTResidential - Condo/Townhouse




Bedrooms 2
Total Baths 2
Full Baths 2
Square Feet 1215
Status Active
MLS # 20251942
County Placer
More Info
Category Residential - Condo/Townhouse
Status Active
Square Feet 1215
MLS # 20251942
County Placer
Perched on the top floor of Iron Horse North in the heart of the Village at Northstar, this residence combines the ultimate mountain setting with the conveniences of Village living. Soaring 12-foot vaulted ceilings and floor-to-ceiling windows flood the open living and dining areas with natural light while framing sweeping 20-mile views across Martis Valley. With no upstairs neighbor clomping around in ski boots and complete privacy--no one looking in through your windows--you'll enjoy a true sense of retreat in every season. The thoughtfully designed layout offers two bedrooms and two baths, including a bunkroom that comfortably sleeps up to four, making it ideal for hosting family and friends. The kitchen features a full KitchenAid stainless-steel appliance suite with a gas range, while the spacious living area centers around a large gas fireplace--perfect for cozy winter evenings. Step outside onto the expansive deck to take in the fresh mountain air and stunning alpine views. Ownership at Iron Horse North means access to an array of amenities, including a private ground-floor fitness center and hot tubs just steps away in Iron Horse South, plus year-round access to the Swim & Fitness Center adjacent to the Village. Heated underground parking, secure storage, and ground-floor lockers ensure your gear is always ready for adventure. Best of all, properties in the Village are exempt from short-term rental permitting, offering flexibility for owners.
Location not available
Exterior Features
- Construction Mountain
- Siding Framed, Steel
- Roof Composition
- Garage Yes
- Garage Description Attached, Heated, Gar Door Opener
- Water Utility District
- Sewer Utility District
- Lot Description Level
Interior Features
- Appliances Range, Oven, Microwave, Disposal, Dishwasher, Refrigerator, Washer, Dryer
- Heating Natural Gas
- Fireplaces 1
- Fireplaces Description Living Room, Gas Fireplace, Stone
- Living Area 1,215 SQFT
- Year Built 2005
- Stories One
Financial Information
Additional Services
Internet Service Providers
Listing Information
Listing Provided Courtesy of Carr Long Real Estate - (530) 562-1100
The data for this listing came from Tahoe Sierra MLS
Listing data is current as of 09/21/2025.
California DRE #02247371


 All information is deemed reliable but not guaranteed accurate. Such Information being provided is for consumers' personal, non-commercial use and may not be used for any purpose other than to identify prospective properties consumers may be interested in purchasing.
All information is deemed reliable but not guaranteed accurate. Such Information being provided is for consumers' personal, non-commercial use and may not be used for any purpose other than to identify prospective properties consumers may be interested in purchasing.