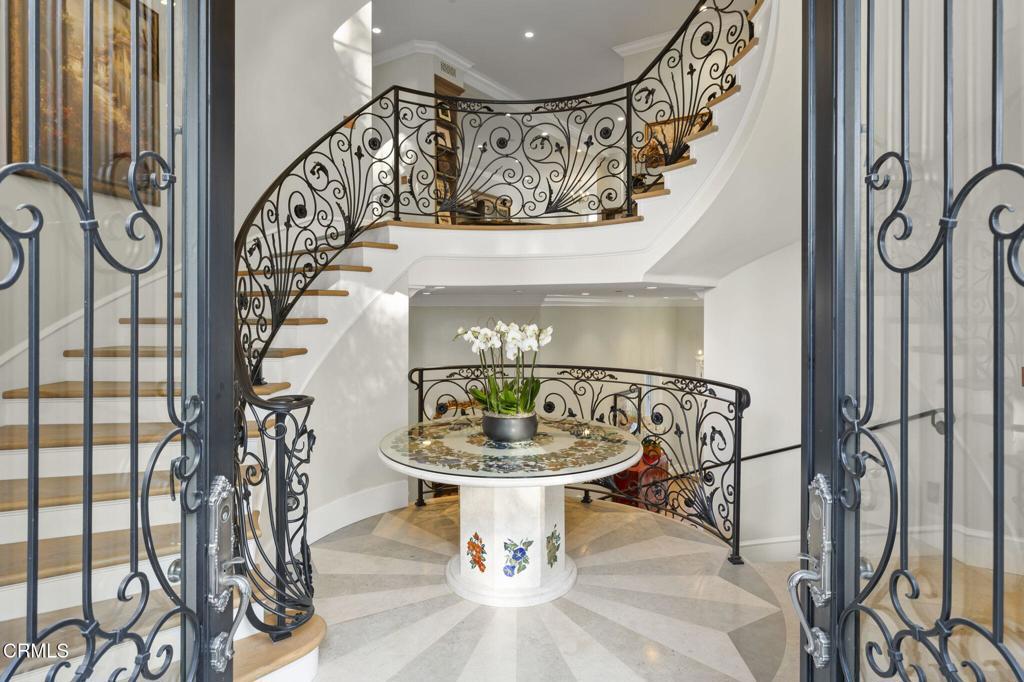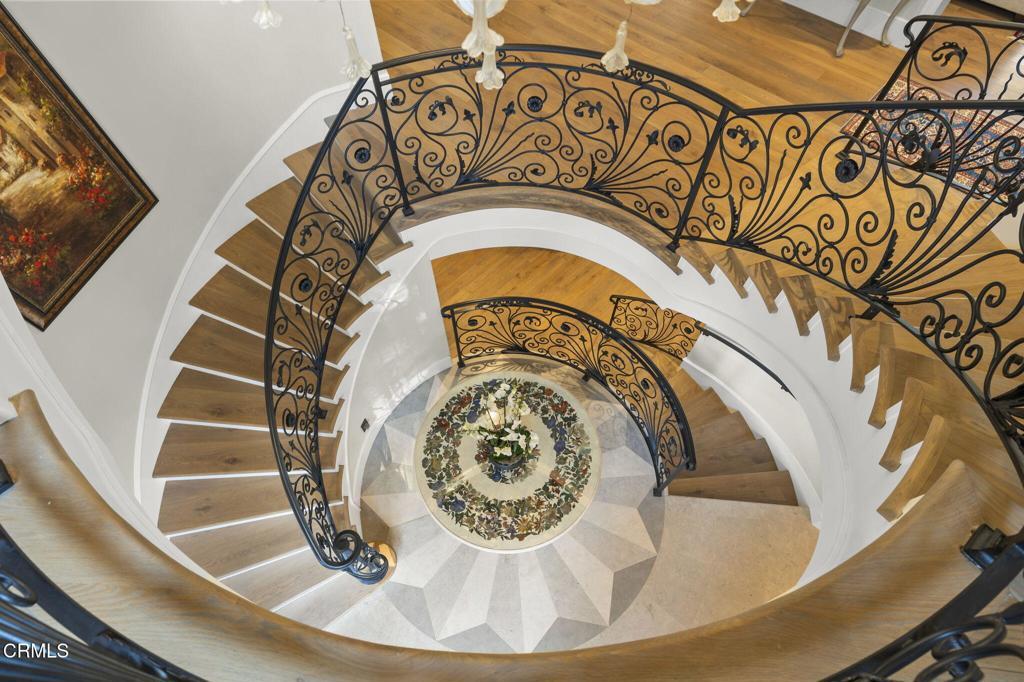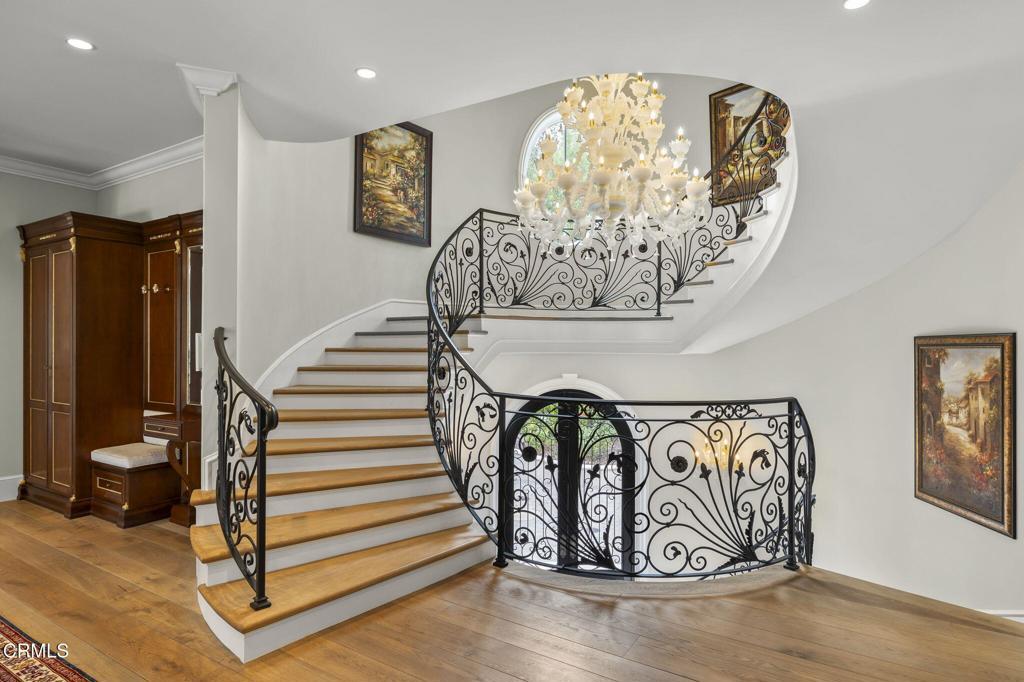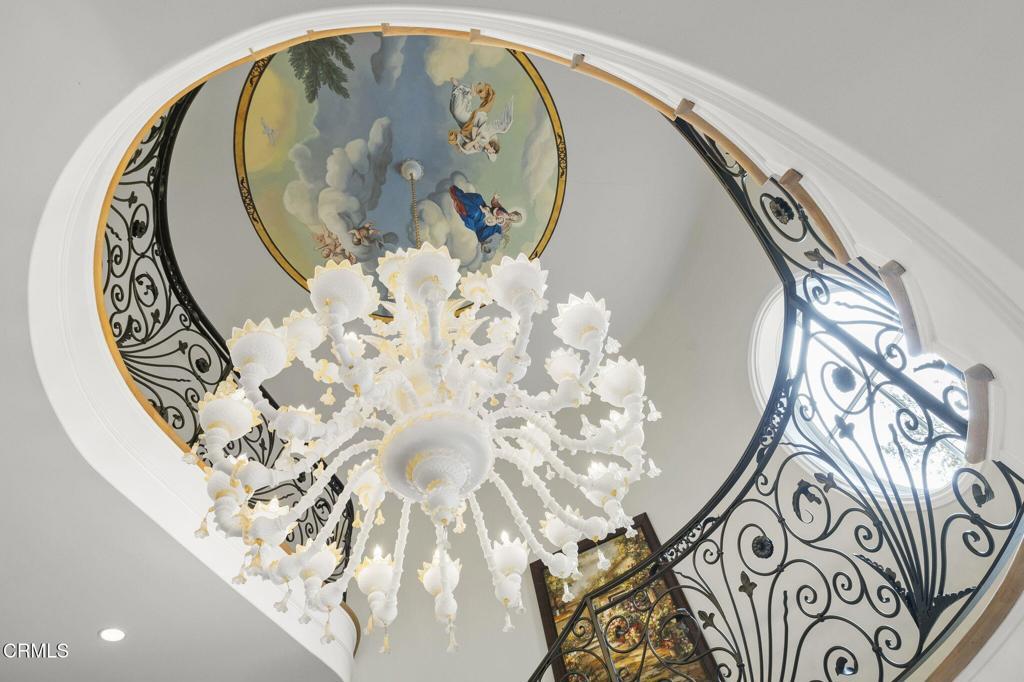Lake Homes Realty
1-866-525-3466Waterfront
2112 trentham road
Westlake Village, CA 91361
$8,699,000
5 BEDS 4-Full 1-Half BATHS
7,782 SQFT0.28 AC LOTResidential - Single Family
Waterfront




Bedrooms 5
Total Baths 5
Full Baths 4
Square Feet 7782
Acreage 0.28
Status Active
MLS # V1-30287
County Ventura
More Info
Category Residential - Single Family
Status Active
Square Feet 7782
Acreage 0.28
MLS # V1-30287
County Ventura
Welcome to Chateau Sherwood, an iconic waterfront estate nestled in the prestigious Lake Sherwood community. This 7,782 square foot masterpiece features 5 spacious bedrooms and 4 1/2 luxurious bathrooms and offers a rare blend of timeless elegance and modern comfort. The home is a showcase of Italian and French artisan craftsmanship, from the custom designed chandeliers and sconces hand made in Venice, Italy utilizing Murano glass, 14k gold and Swarovski Crystals. Appreciate the captivating hand-crafted bespoke furniture also custom crafted in Italy exclusively for the residence. French design elements incorporate antique limestone reclaimed from Opera Bastille in Pairs to the 17th century marble fireplace mantel imported from the Chateau in France. Perfect for entertaining, the home features a private boat dock, a 500-bottle climate-controlled wine cellar, a rare in-home, 3-story elevator, 3 zone heating/cooling systems, a chefs kitchen featuring the hand crafted La Cornue range and expansive spaces designed for both intimate gatherings and lavish events. Set within a community known for its world-class estates, this is more than a home - it's a statement.Experience the peace and serenity of lakefront living at its finest at 2112 Trentham Road, Lake Sherwood, California.
Location not available
Exterior Features
- Style FrenchProvincial
- Construction Single Family
- Siding Stucco
- Exterior Awnings, Balcony, Dock, Lighting, RainGutters, BrickDriveway
- Roof Slate,Tile
- Garage Yes
- Garage Description DoorMulti, Garage, Oversized
- Water Public
- Sewer SepticTank
- Lot Description SlopedDown, GentleSloping
Interior Features
- Appliances DoubleOven, Dishwasher, Freezer, GasRange, Microwave, Refrigerator, RangeHood, TanklessWaterHeater, Dryer, Washer
- Heating ForcedAir, Zoned
- Cooling CentralAir, Dual, SeeRemarks, Zoned
- Fireplaces Yes
- Fireplaces Description Gas, LivingRoom, RaisedHearth
- Living Area 7,782 SQFT
- Year Built 2016
Financial Information
- Parcel ID 6950110180
Additional Services
Internet Service Providers
Listing Information
Listing Provided Courtesy of Trusted Real Estate Ent.
The data for this listing came from the California Regional MLS
Listing data is current as of 02/17/2026.
California DRE #02247371


 All information is deemed reliable but not guaranteed accurate. Such Information being provided is for consumers' personal, non-commercial use and may not be used for any purpose other than to identify prospective properties consumers may be interested in purchasing.
All information is deemed reliable but not guaranteed accurate. Such Information being provided is for consumers' personal, non-commercial use and may not be used for any purpose other than to identify prospective properties consumers may be interested in purchasing.