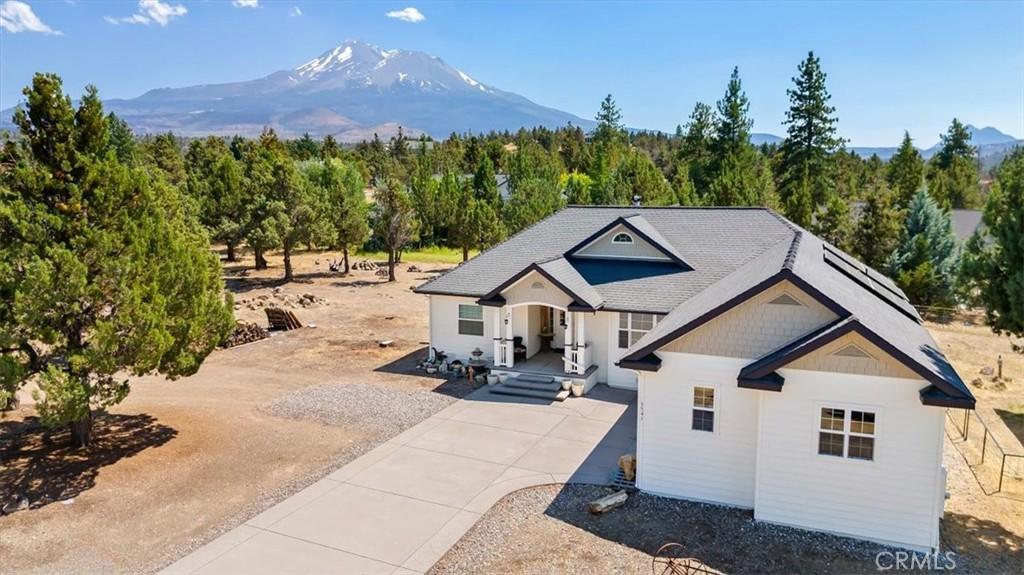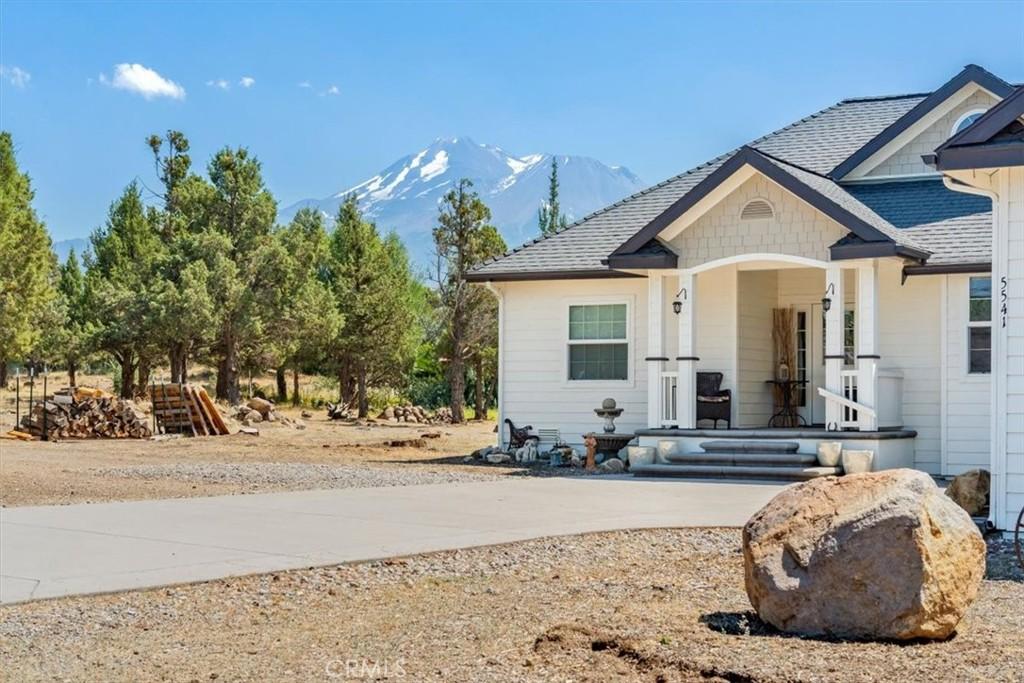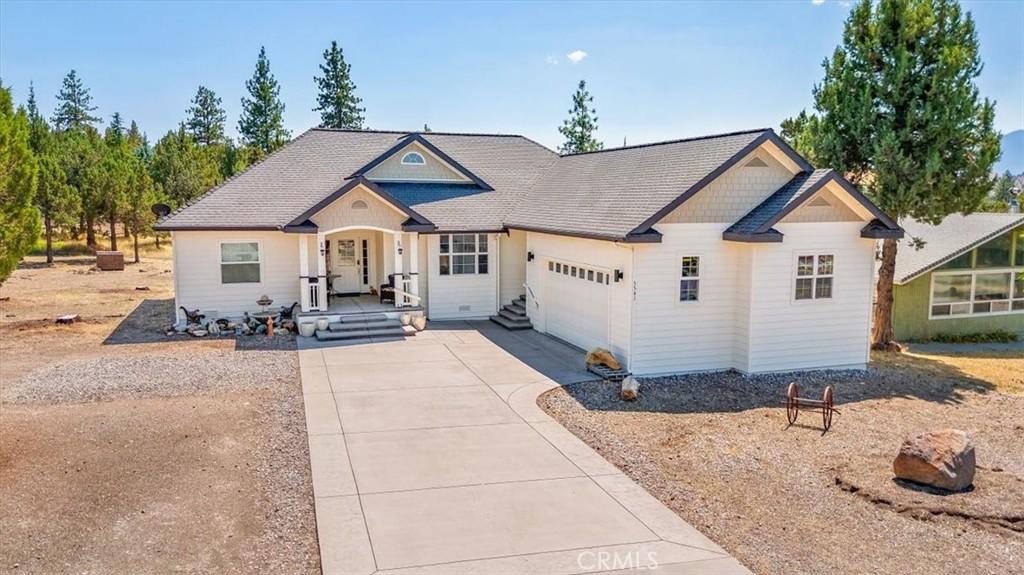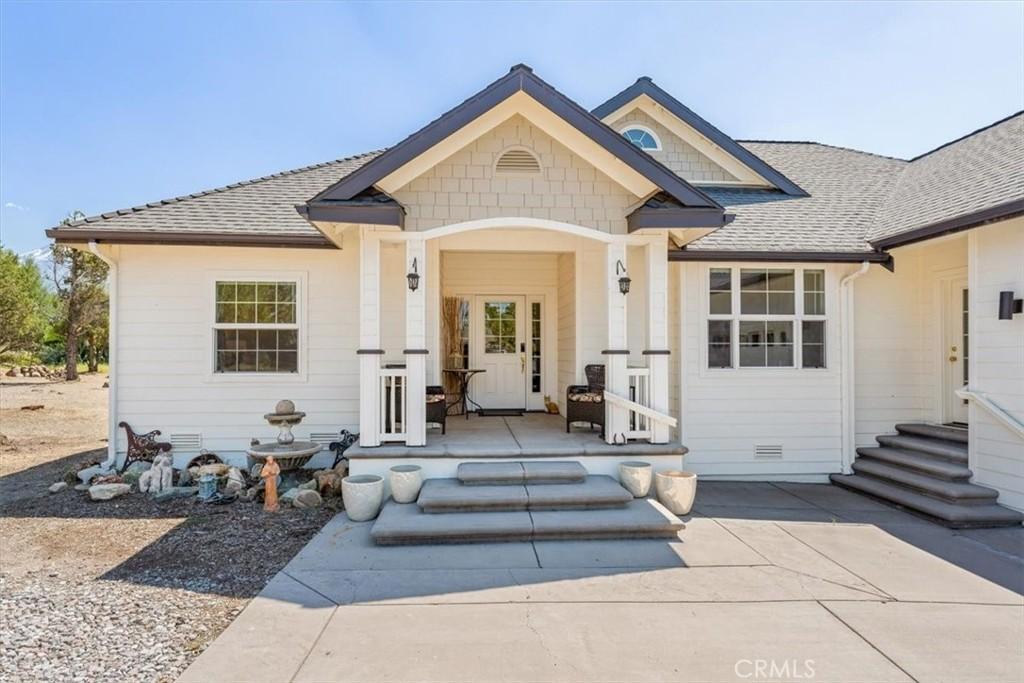Lake Homes Realty
1-866-525-34665541 lake shastina drive
Weed, CA 96094
$399,000
3 BEDS 2 BATHS
1,984 SQFT0.47 AC LOTResidential - Single Family




Bedrooms 3
Total Baths 2
Full Baths 2
Square Feet 1984
Acreage 0.48
Status Active
MLS # SN25187050
County Siskiyou
More Info
Category Residential - Single Family
Status Active
Square Feet 1984
Acreage 0.48
MLS # SN25187050
County Siskiyou
LIVE THE LAKE SHASTINA LIFESTYLE – Solar-powered comfort with room to grow! This custom 3bd/2ba, 1,984 sq ft home is designed for the way you want to live—open, airy rooms for gathering, and a split floor plan that keeps the master suite your own private retreat. After a long day, sink into your deep soaking tub, then cook dinner in a kitchen where stainless steel appliances meet peaceful views of the trees outside your breakfast nook. With a high-end wood stove, central heat & A/C, and appliances upgraded just three years ago, the practical details are well covered. And thanks to the 6.2 kW solar array—complete with an upgraded inverter ready for a battery or EV charger—your power bills stay blissfully low. The included adjacent 0.24-acre lot gives you options: build, garden, or simply enjoy the extra elbow room. And when adventure calls, you’re surrounded by Siskiyou County trails, lakes, and mountain views. In just 20 minutes, you can be in Mt Shasta City, browsing charming shops, sipping coffee at a sidewalk café, or lingering over fine dining after a day of hiking, skiing, or kayaking. This isn’t just a home—it’s your gateway to a year-round outdoor paradise!
Location not available
Exterior Features
- Style Custom
- Construction Single Family
- Siding CementSiding
- Roof Composition
- Garage Yes
- Garage Description Concrete, DoorSingle, Driveway, Garage, GarageDoorOpener, GarageFacesSide
- Water Private
- Sewer PrivateSewer
- Lot Description Level, StreetLevel
Interior Features
- Appliances Dishwasher, ElectricRange, Disposal, Microwave, Refrigerator, RangeHood, Dryer, Washer
- Heating Combination, Central, Electric, Fireplaces, HeatPump, Solar, WoodStove
- Cooling CentralAir, Electric, HeatPump
- Fireplaces Yes
- Fireplaces Description Insert, LivingRoom, RaisedHearth, WoodBurning, WoodBurningStove
- Living Area 1,984 SQFT
- Year Built 2005
Financial Information
- Parcel ID 106010410
- Zoning R-1
Additional Services
Internet Service Providers
Listing Information
Listing Provided Courtesy of Mt. Shasta Realty Inc. - (530) 925-2413
The data for this listing came from the California Regional MLS
Listing data is current as of 12/26/2025.
California DRE #02247371


 All information is deemed reliable but not guaranteed accurate. Such Information being provided is for consumers' personal, non-commercial use and may not be used for any purpose other than to identify prospective properties consumers may be interested in purchasing.
All information is deemed reliable but not guaranteed accurate. Such Information being provided is for consumers' personal, non-commercial use and may not be used for any purpose other than to identify prospective properties consumers may be interested in purchasing.