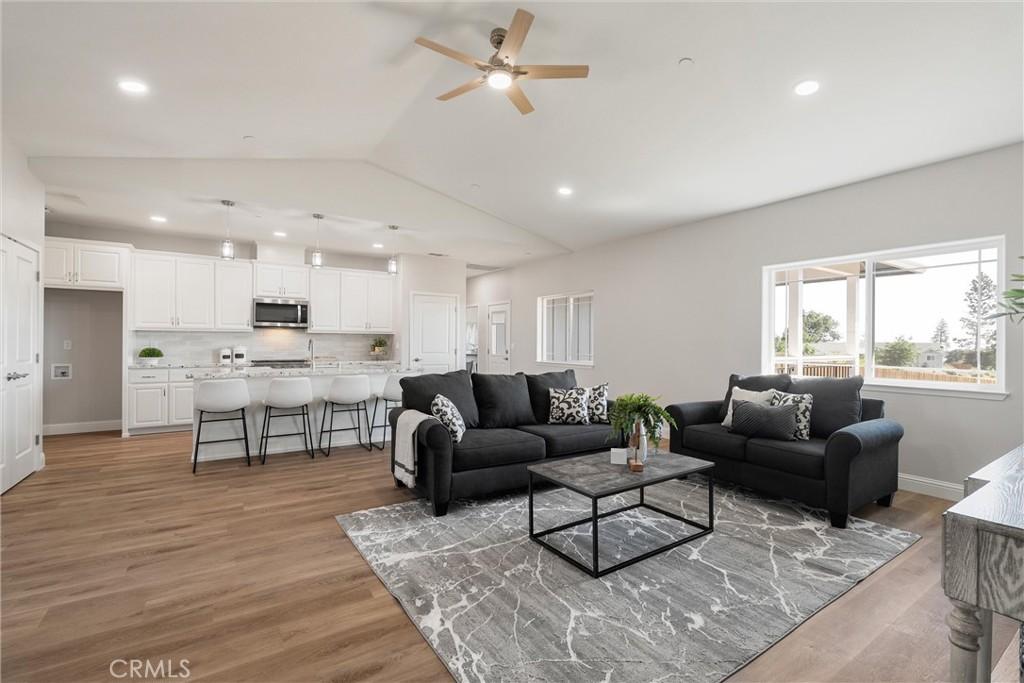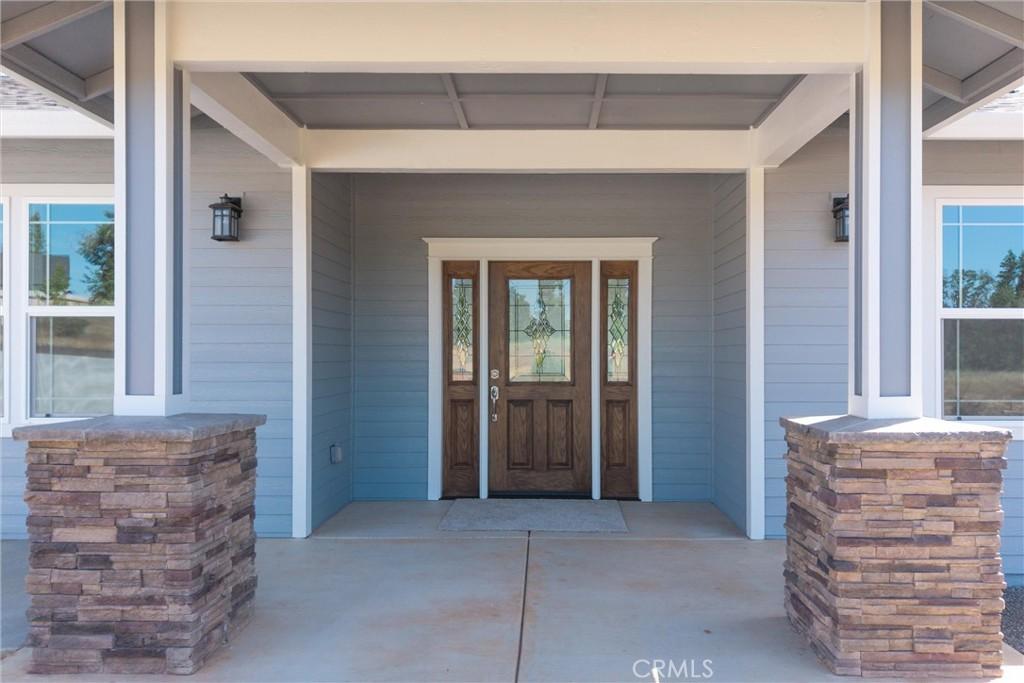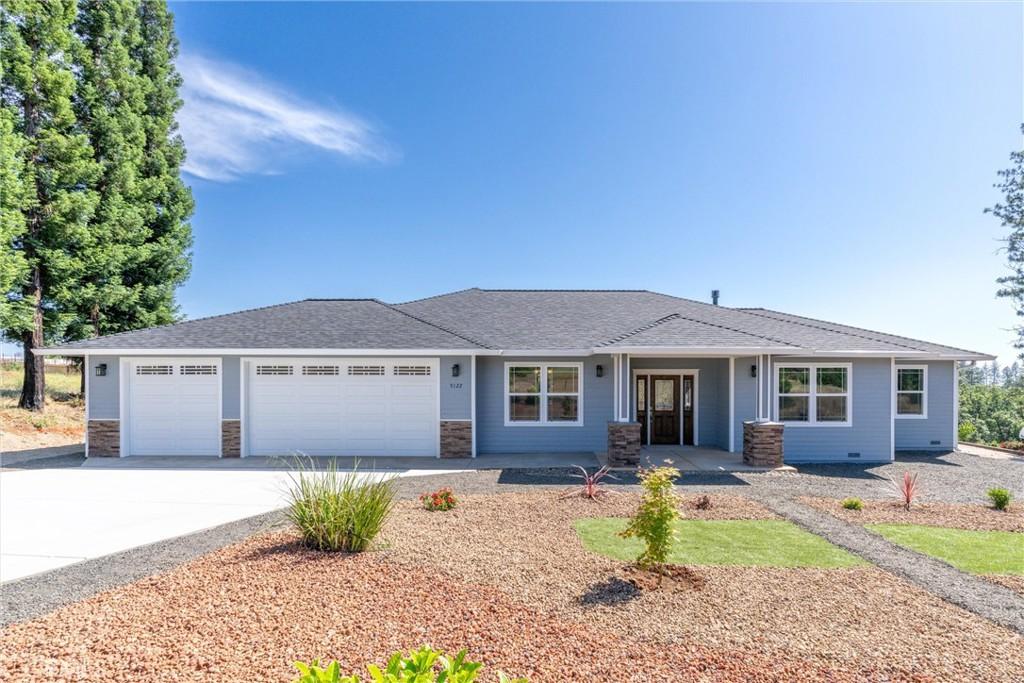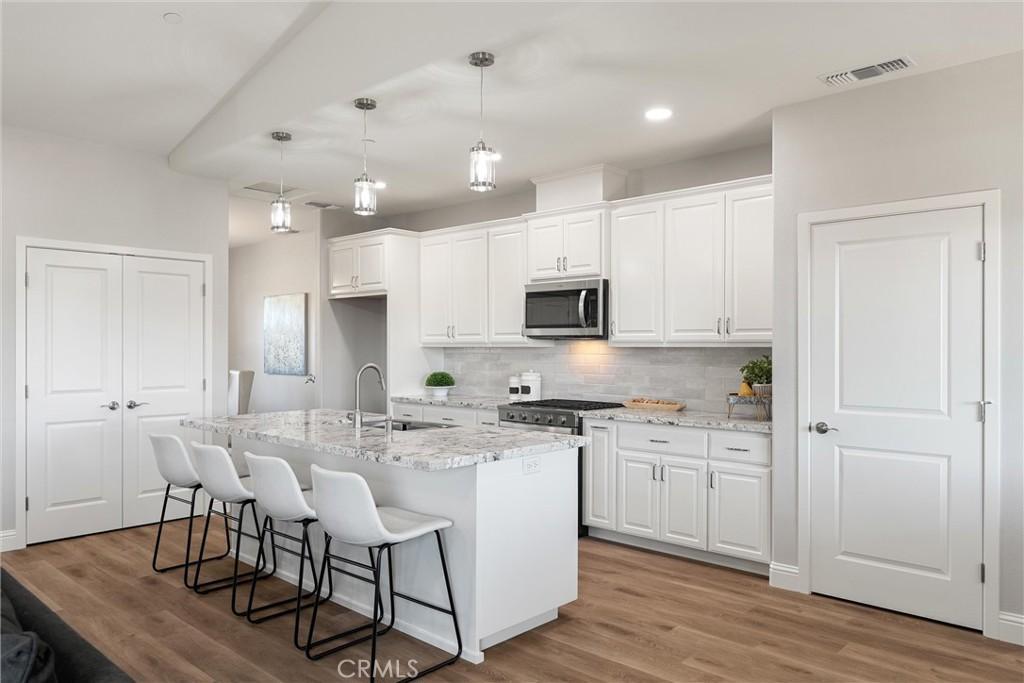Lake Homes Realty
1-866-525-3466Price Changed
5122 feather rock court
Paradise, CA 95969
$549,000
3 BEDS 3 BATHS
2,197 SQFT0.62 AC LOTResidential - Single Family
Price Changed




Bedrooms 3
Total Baths 3
Full Baths 3
Square Feet 2197
Acreage 0.63
Status Active
MLS # PA25103240
County Butte
More Info
Category Residential - Single Family
Status Active
Square Feet 2197
Acreage 0.63
MLS # PA25103240
County Butte
Don’t miss this newly constructed home located in a desirable neighborhood not far from Lake Oroville.
-This lovely home features 2,197 sf of living space with 3 bedrooms PLUS den/office AND a formal dining room. Other notable features include an open-floor plan with SPLIT BDRM design, luxury vinyl plank flooring with carpeted bedrooms, vaulted ceilings and perfect location for outdoor activities.
-Making meals with family and/or friends is a breeze in the spacious open kitchen featuring granite countertops, huge island breakfast bar, multi-function farmhouse sink, 2 PANTRIES, loads of cabinet storage, soft-closing hardware, pull out cabinet drawers, dishwasher, garbage disposal, microwave and gas oven/stove.
-The spacious ENSUITE PRIMARY bedroom features a walk-in closet, bathroom with separate tiled shower, a large 3’ x 6’ soaking tub, double sinks with quartz countertops, a vanity and a private water closet with storage cabinets.
Both guest bedrooms, located opposite the primary bedroom, feature walk-in closets, ceiling fans, carpet & custom lighting, dedicated bathrooms with one having an ENSUITE GUEST BATH.
-The laundry room, with garage entry, features storage cabinets, gas OR electric dryer hook-ups and folding counter with granite surface. A utility sink is located in the garage next to the laundry room which makes for easy cleanup before entering the home. There is plenty of parking in the huge 3-car (25'x 32') garage with 8' doors and space for a work bench or extra storage.
-Outdoor entertainment can be enjoyed on the covered redwood deck patio over-looking the backyard with distant mountain views. The large backyard is ready for your finishing touches and can accommodate a shop, pool, RV parking, huge garden or almost anything your heart desires. A second driveway exists allowing easy access to the backyard and/or additional parking.
-This amazing home sits on .63 acres, in a cul-de-sac location and a much-desired area on the lower outskirts of Paradise.
Recreational activities such as kayaking, fishing, water skiing, hiking, trails, shopping and much more are close by. Located 8 minute drive to Lake Oroville Marina and 18 miles to Chico make this property close enough to most activities yet far enough away from it all to live in serene Paradise.
Be the first to live in this beautiful home and enjoy all that the area has to offer.
Location not available
Exterior Features
- Style Ranch
- Construction Single Family
- Siding Drywall, FiberCement, StoneVeneer
- Exterior RainGutters
- Roof Composition
- Garage Yes
- Garage Description GarageFacesFront, Garage, RvPotential
- Water Public
- Sewer SepticTank
- Lot Description BackYard, CulDeSac, SlopedDown, FrontYard
Interior Features
- Appliances Dishwasher, GasCooktop, Disposal, GasOven, GasWaterHeater, Microwave, SelfCleaningOven, TanklessWaterHeater, VentedExhaustFan
- Heating Central, ForcedAir, Fireplaces, NaturalGas
- Cooling CentralAir
- Fireplaces Yes
- Fireplaces Description Gas, LivingRoom
- Living Area 2,197 SQFT
- Year Built 2025
Financial Information
- Parcel ID 055440026000
- Zoning R1
Additional Services
Internet Service Providers
Listing Information
Listing Provided Courtesy of Olde Tyme Realty, Inc. - (530) 228-9070
The data for this listing came from the California Regional MLS
Listing data is current as of 12/07/2025.
California DRE #02247371


 All information is deemed reliable but not guaranteed accurate. Such Information being provided is for consumers' personal, non-commercial use and may not be used for any purpose other than to identify prospective properties consumers may be interested in purchasing.
All information is deemed reliable but not guaranteed accurate. Such Information being provided is for consumers' personal, non-commercial use and may not be used for any purpose other than to identify prospective properties consumers may be interested in purchasing.