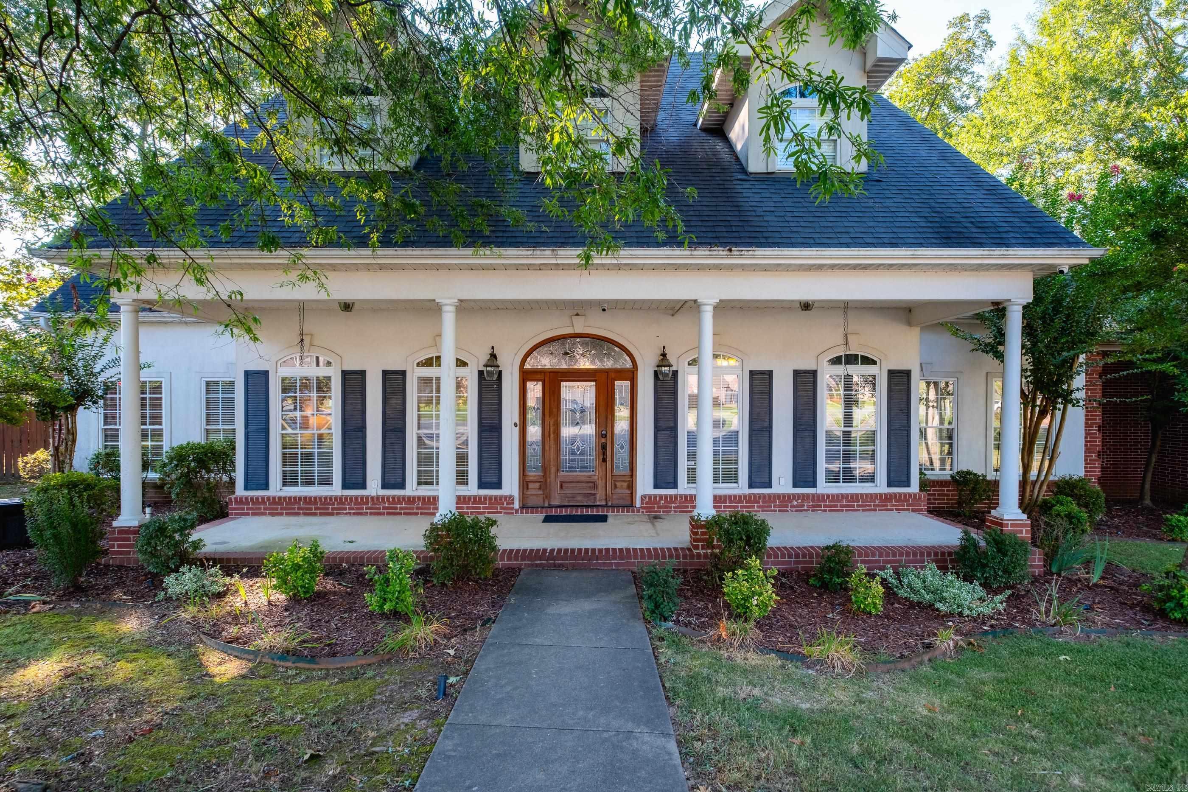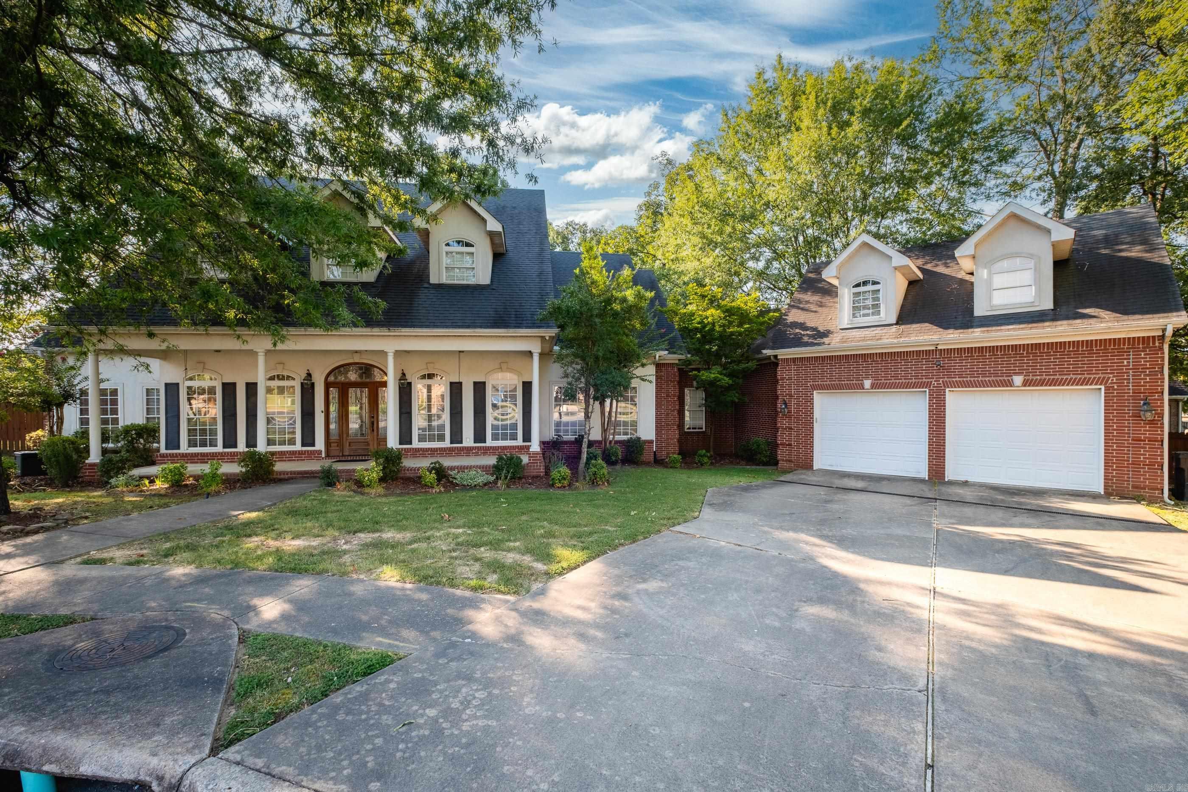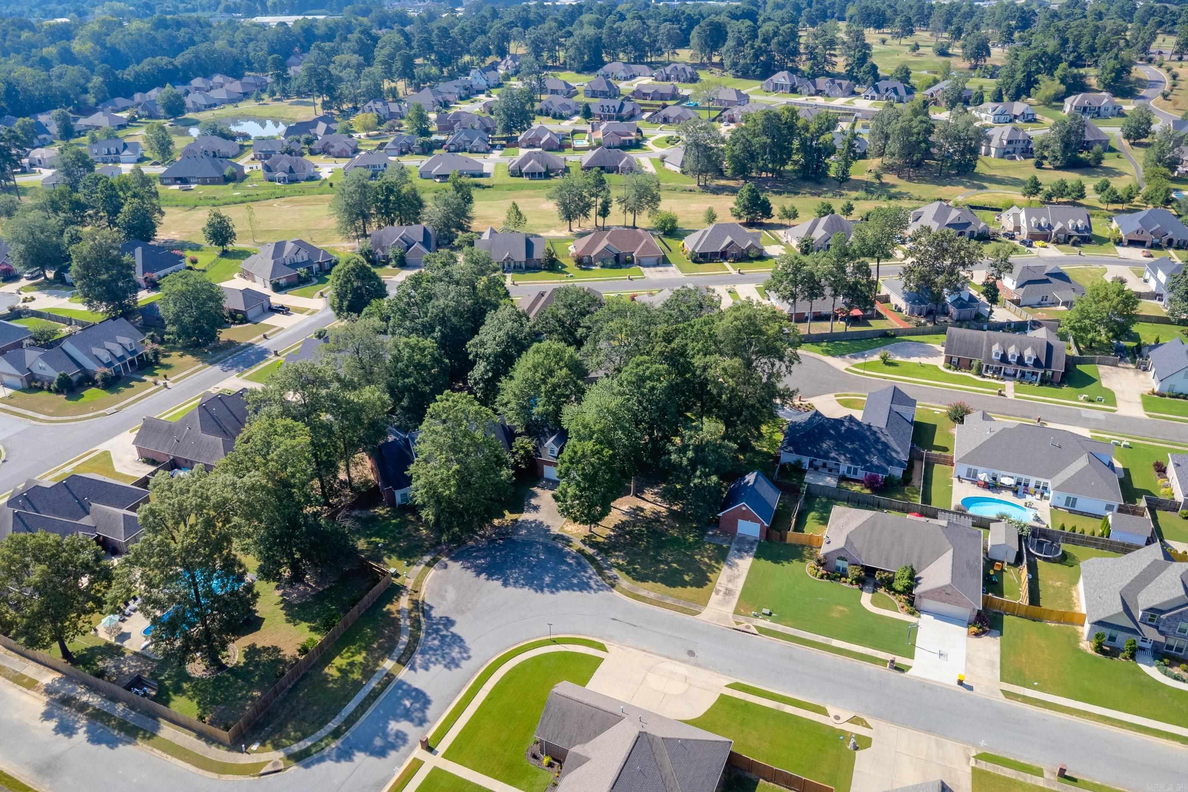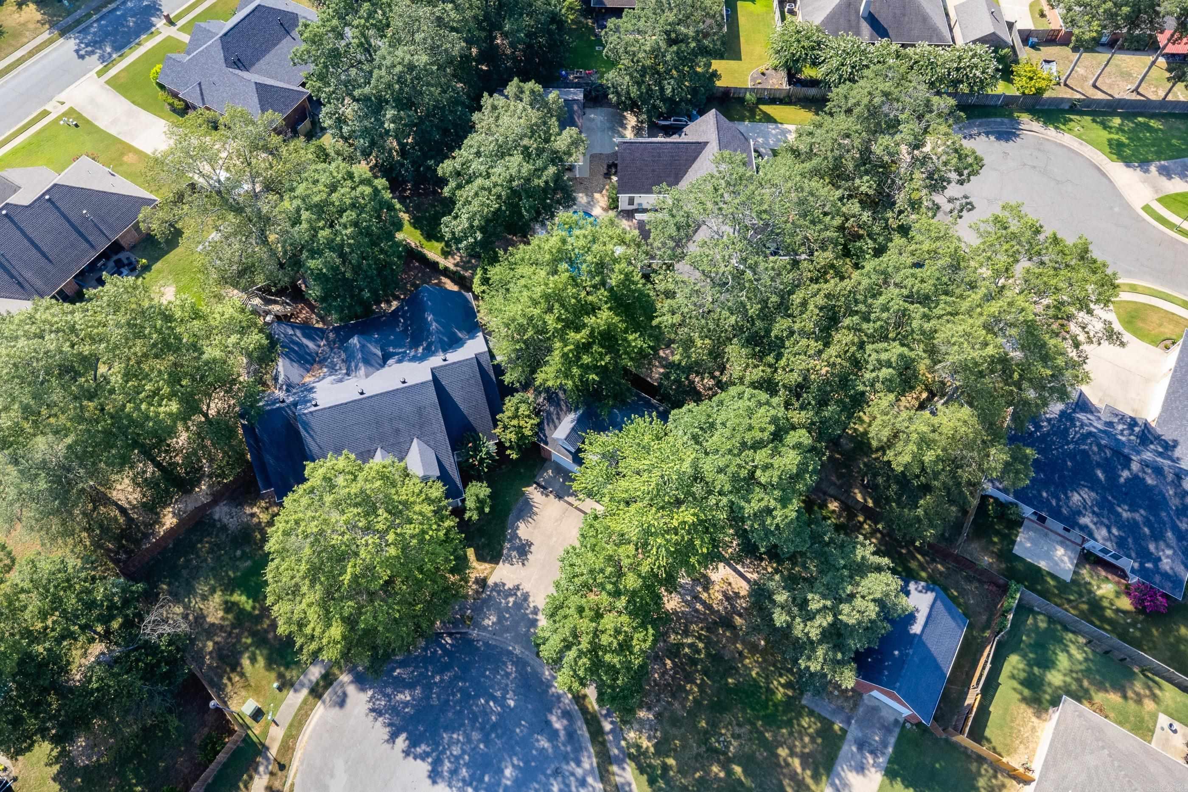Lake Homes Realty
1-866-525-3466New Listing
2809 pinehurst cove
Benton, AR 72019
$570,000
6 BEDS 4 BATHS
4,785 SQFT0.66 AC LOTResidential - Detached
New Listing




Bedrooms 6
Total Baths 4
Full Baths 3
Square Feet 4785
Acreage 0.66
Status Take Backups
MLS # 25032418
County Saline
More Info
Category Residential - Detached
Status Take Backups
Square Feet 4785
Acreage 0.66
MLS # 25032418
County Saline
This fabulous home sits on oversized cul-de-sac lot in heart of desirable Longhills subdivision offering privacy, space, & a centralized location. Updated kitchen is truly the heart of the home, featuring 2 large islands, generous eat-in area, modern oversized refrigerator, & stunning exposed brick arches. Kitchen flows seamlessly into 2 spacious living areas, ideal for everyday living & entertaining alike. With 6 total bedrooms, including versatile office/6th bedroom, this home offers flexibility. Extra guest bedroom on main floor is perfect for younger children or anyone needing ground-level accommodations. Upstairs features 3 additional bedrooms, plus game room & media room, perfect for fun, work, or relaxation. Luxurious large primary suite offers a true retreat, complete w/3 walk-in closets & chandelier-lit soaking tub. Storage abundant throughout, w/walk-in closets, additional storage room off laundry area, & added one-car garage for even more space. For peace of mind, garage features built-in storm shelter. The backyard is a dream boasting two play structures & screened-in back porch with a hot tub that conveys with the house — the perfect spot to unwind. Call today!
Location not available
Exterior Features
- Style Traditional
- Construction Traditional
- Siding Brick
- Exterior Patio,Deck,Screened Porch,Porch,Fully Fenced,Outside Storage Area,Guttering,Storm Cellar,Hot Tub/Spa,Lawn Sprinkler,Shop,Wood Fence
- Roof Architectural Shingle
- Garage Yes
- Garage Description Garage, Two Car, Three Car, Detached, Auto Door Opener, Other (see remarks)
- Water Public
- Sewer Public
- Lot Dimensions 200x99x377x99
- Lot Description Level, Cul-de-sac, In Subdivision
Interior Features
- Appliances Built-In Stove, Microwave, Gas Range, Dishwasher, Disposal, Pantry, Refrigerator-Stays, Ice Maker Connection, Wall Oven
- Heating Central Cool-Electric,Central Heat-Gas,Heat Pump,Zoned Units
- Cooling Central Cool-Electric,Central Heat-Gas,Heat Pump,Zoned Units
- Basement None
- Fireplaces Description Gas Logs Present
- Living Area 4,785 SQFT
- Year Built 2005
- Stories Two Story
Neighborhood & Schools
- Subdivision LONGHILLS VILLAGE
- Elementary School Howard Perrin
- Middle School Benton
- High School Benton
Financial Information
Additional Services
Internet Service Providers
Listing Information
Listing Provided Courtesy of Janet Jones Company
IDX provided courtesy of Consolidated Arkansas Regional MLS via Lake Homes Realty
Listing data is current as of 08/26/2025.


 All information is deemed reliable but not guaranteed accurate. Such Information being provided is for consumers' personal, non-commercial use and may not be used for any purpose other than to identify prospective properties consumers may be interested in purchasing.
All information is deemed reliable but not guaranteed accurate. Such Information being provided is for consumers' personal, non-commercial use and may not be used for any purpose other than to identify prospective properties consumers may be interested in purchasing.