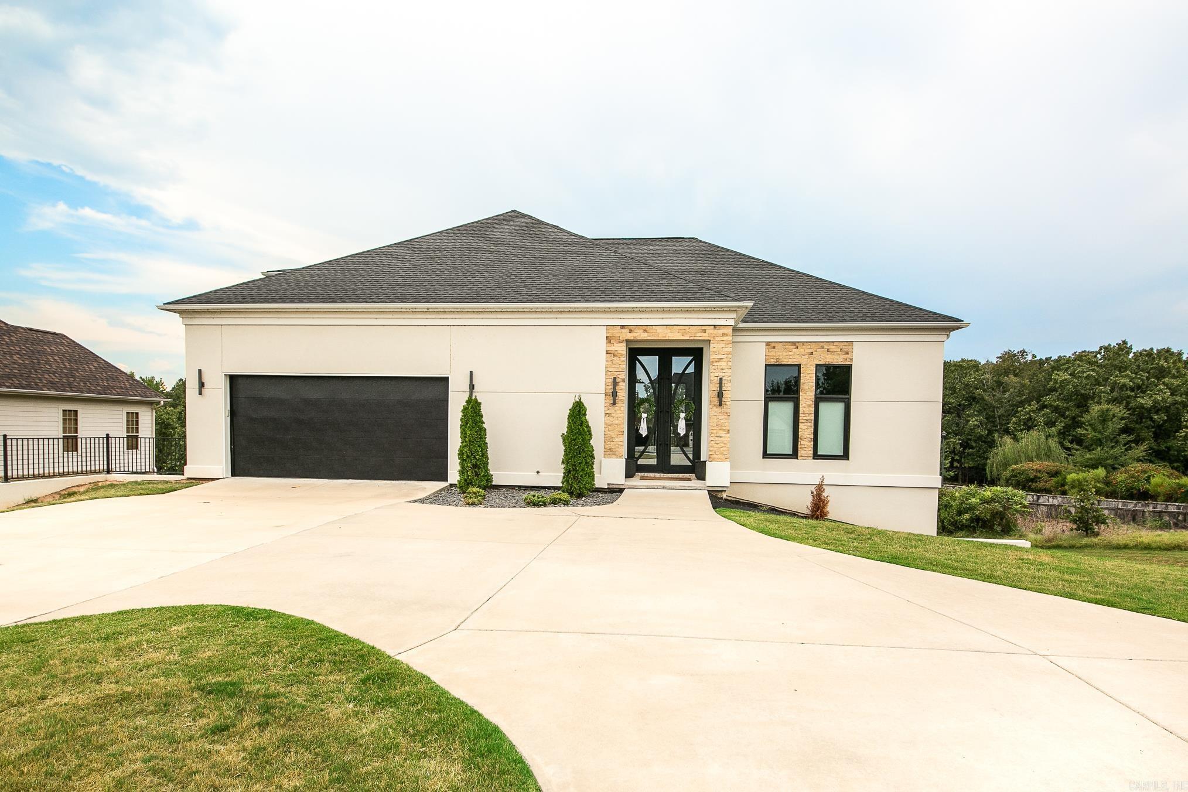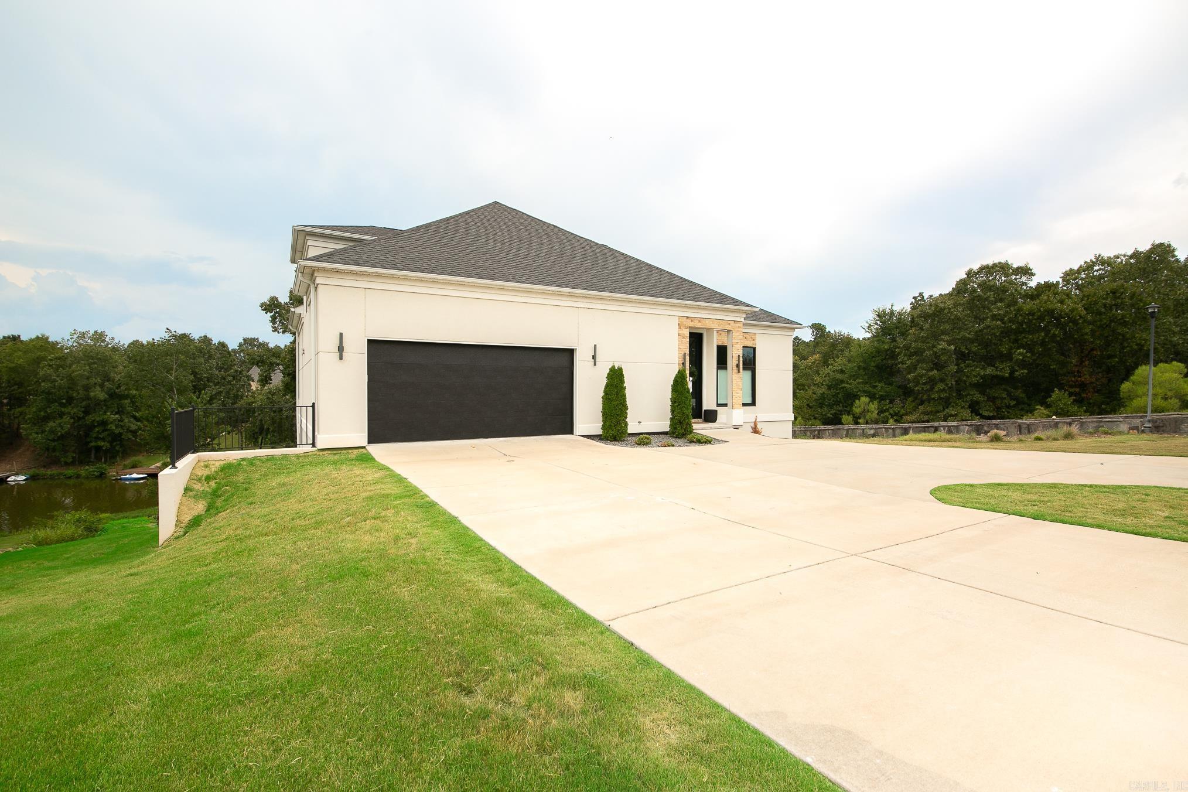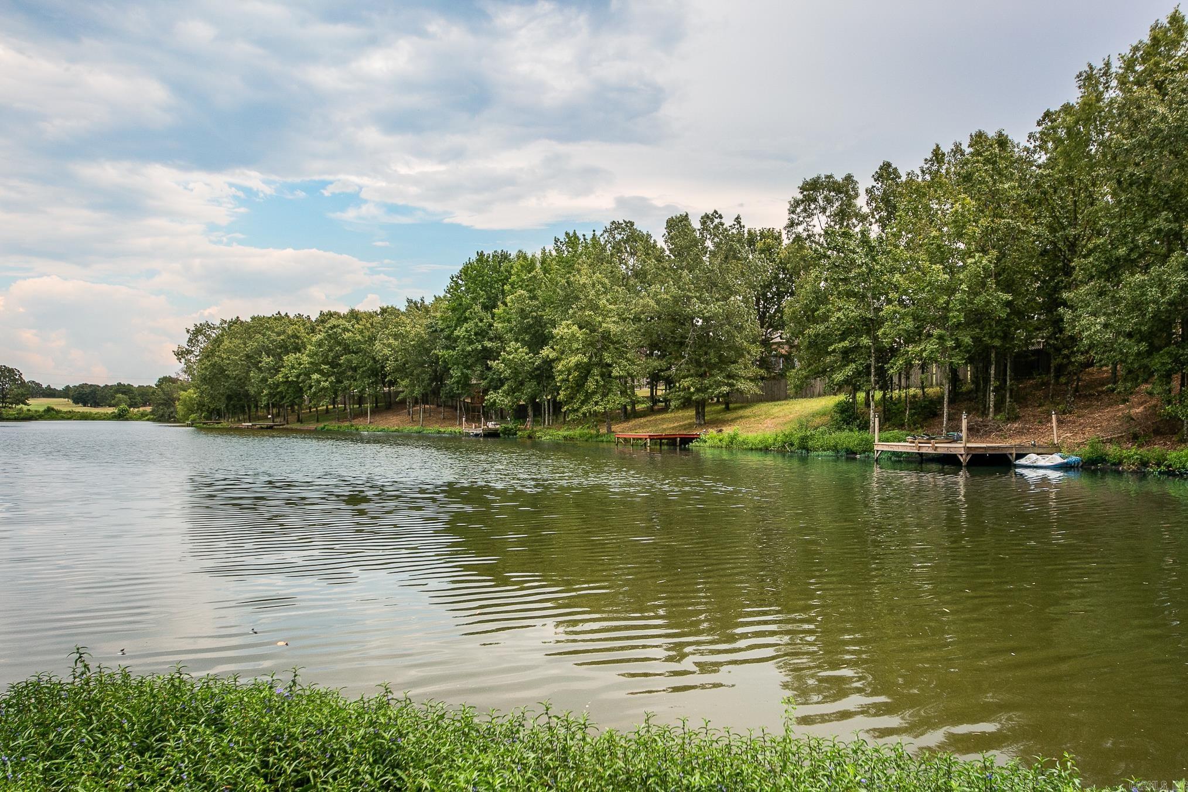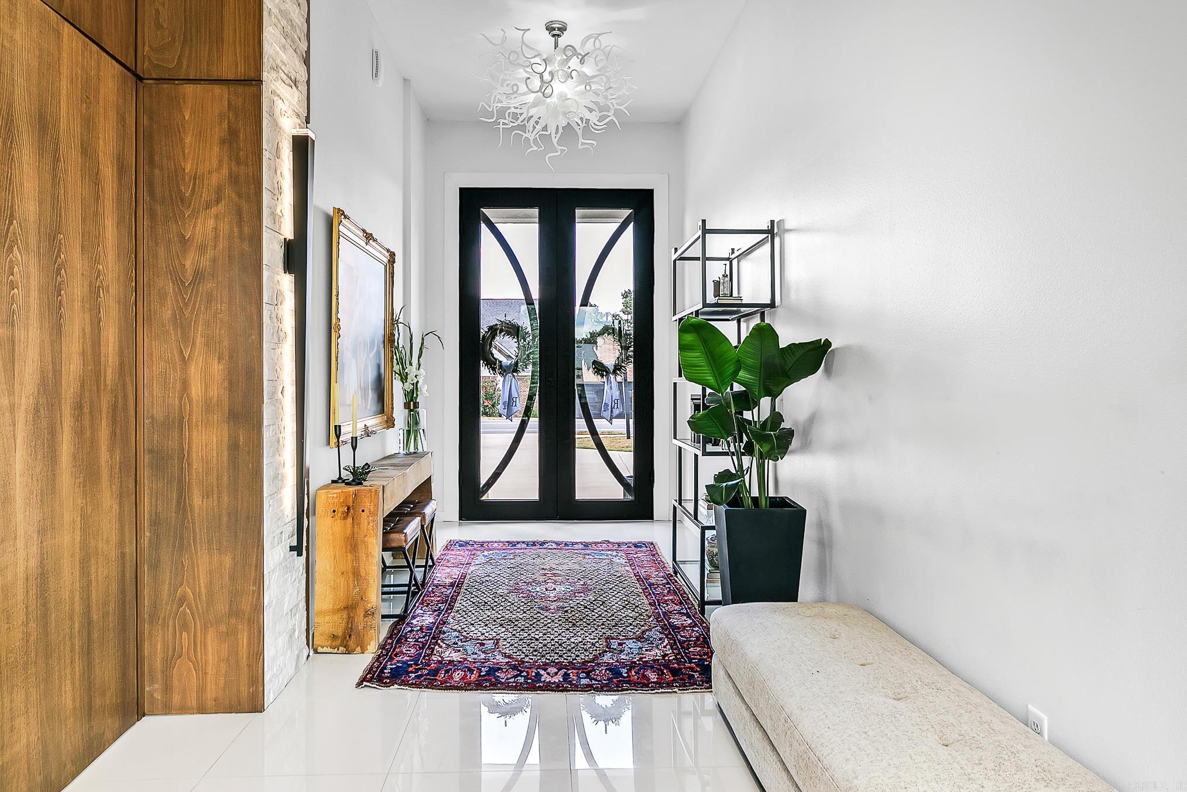Lake Homes Realty
1-866-525-3466Price Changed
601 greystone boulevard
Cabot, AR 72023
$885,900
4 BEDS 4 BATHS
4,697 SQFTResidential - Detached
Price Changed




Bedrooms 4
Total Baths 4
Full Baths 3
Square Feet 4697
Status Active
MLS # 25030403
County Lonoke
More Info
Category Residential - Detached
Status Active
Square Feet 4697
MLS # 25030403
County Lonoke
Modern luxury meets functional design in this stunning home located on the water in the sought-after Greystone Subdivision. The main level features a spacious primary suite with floating double sink vanities, a tile walk-in shower, and a relaxing soaker tub. The primary bedroom connects to a private office, which also has access to the living room, where you’ll find an electric fireplace for cozy evenings. The sleek, modern kitchen is a showstopper with its waterfall island and breakfast bar, built-in refrigerator that blends seamlessly with the floor-to-ceiling cabinetry, gas cooktop, wall oven, and microwave. Upstairs offers a private retreat with a bedroom and full bath, perfect for guests. The walkout basement is an entertainer’s dream, featuring a large open area with a pool table and sitting area, two additional bedrooms, a full bath, a media room, oversized drink fridge, bonus space currently used for a golf simulator, and a workout room that is in the process of being finished out. Enjoy peaceful water views from your own backyard, this home truly has it all.
Location not available
Exterior Features
- Style Contemporary
- Construction Contemporary
- Siding EIFS (i.e. Dryvet), Stone
- Exterior Patio,Guttering,Covered Patio
- Roof Architectural Shingle
- Garage Yes
- Garage Description Garage, Two Car, Auto Door Opener
- Water Public
- Sewer Public
- Lot Dimensions 94x20x146x123x181
- Lot Description Sloped, Corner Lot, Pond, In Subdivision, Down Slope, Common to Golf Course
Interior Features
- Appliances Built-In Stove, Gas Range, Dishwasher, Disposal, Refrigerator-Stays, Ice Maker Connection, Wall Oven
- Heating Central Cool-Electric,Central Heat-Electric
- Cooling Central Cool-Electric,Central Heat-Electric
- Basement Full, Finished, Outside Access/Walk-Out, Heated, Cooled
- Fireplaces Description Electric Logs
- Living Area 4,697 SQFT
- Year Built 2022
- Stories Two Story
Neighborhood & Schools
- Subdivision STONE RIDGE AT CYPRESS CREEK
Financial Information
Additional Services
Internet Service Providers
Listing Information
Listing Provided Courtesy of PorchLight Realty
IDX provided courtesy of Consolidated Arkansas Regional MLS via Lake Homes Realty
Listing data is current as of 10/30/2025.


 All information is deemed reliable but not guaranteed accurate. Such Information being provided is for consumers' personal, non-commercial use and may not be used for any purpose other than to identify prospective properties consumers may be interested in purchasing.
All information is deemed reliable but not guaranteed accurate. Such Information being provided is for consumers' personal, non-commercial use and may not be used for any purpose other than to identify prospective properties consumers may be interested in purchasing.