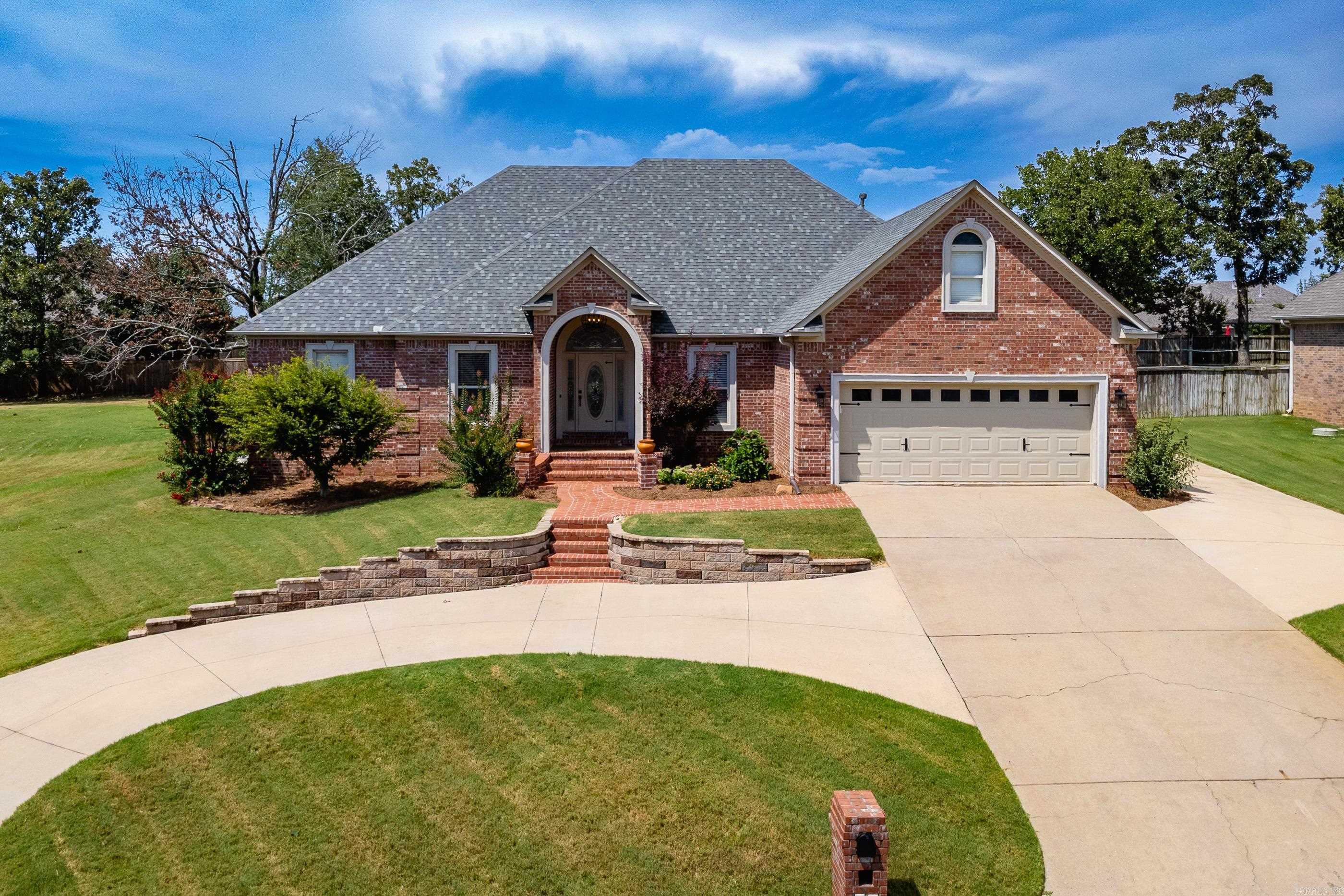24 cypress knee dr
Cabot, AR 72023
4 BEDS 2-Full BATHS
Residential - Detached

Bedrooms 4
Total Baths 2
Full Baths 2
Status Off Market
MLS # 25030251
County Lonoke
More Info
Category Residential - Detached
Status Off Market
MLS # 25030251
County Lonoke
Welcome to your own private oasis in the heart of Cabot! This stunning home offers an incredible outdoor retreat featuring a 10ft deep in-ground pool with diving board, new pool pump, a spacious hot tub, and multiple outdoor living areas-- perfect for entertaining or relaxing in style. The circle drive & extra parking pad offer plenty of space for guests. Step inside to soaring ceilings and a warm, inviting layout with a formal dining room and dedicated office just off the foyer. The living room flows seamlessly into the kitchen, where you’ll find a breakfast bar, stainless steel appliances, and plenty of space for gathering. The primary suite is a true retreat with a cozy sitting area or office nook, two walk-in closets, double vanities, a walk-in shower, and a luxurious soaking tub. Three additional bedrooms and a full bath are located on the opposite side of the home for privacy. Upstairs, a large bonus room with a mini split offers endless possibilities as a theater room, playroom, or extra living space. This home has it all—inside and out! Roof (2024), lighting fixtures (2025), outdoor fixtures app-controlled, carpet (2024), interior paint (2024), pool liner (2020).
Location not available
Exterior Features
- Style Traditional
- Construction Traditional
- Siding Brick
- Exterior Patio,Fully Fenced,Inground Pool,Guttering,Lawn Sprinkler,Wood Fence
- Roof Architectural Shingle
- Garage Yes
- Garage Description Garage, Two Car, Auto Door Opener
- Water Public
- Sewer Public
- Lot Dimensions 101x168x98x166
- Lot Description Sloped, Level, Extra Landscaping, In Subdivision, Common to Golf Course
Interior Features
- Appliances Microwave, Electric Range, Dishwasher, Disposal
- Heating Central Cool-Electric,Central Heat-Electric
- Cooling Central Cool-Electric,Central Heat-Electric
- Fireplaces Description Electric Logs
- Year Built 2006
- Stories One Story,Other (see remarks)
Neighborhood & Schools
- Subdivision STONE RIDGE AT CYPRESS CREEK
Financial Information
Listing Information
Properties displayed may be listed or sold by various participants in the MLS.


 All information is deemed reliable but not guaranteed accurate. Such Information being provided is for consumers' personal, non-commercial use and may not be used for any purpose other than to identify prospective properties consumers may be interested in purchasing.
All information is deemed reliable but not guaranteed accurate. Such Information being provided is for consumers' personal, non-commercial use and may not be used for any purpose other than to identify prospective properties consumers may be interested in purchasing.