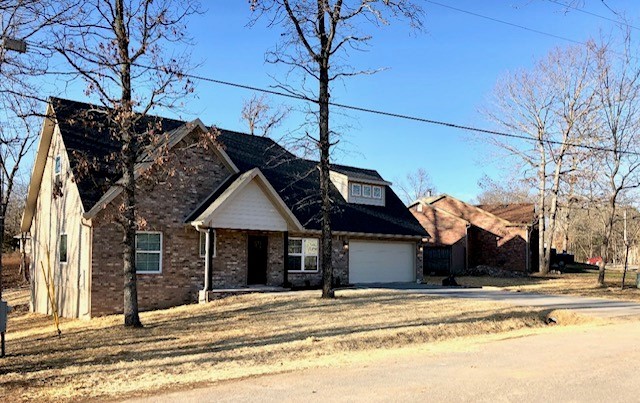9 alloway drive
Bella Vista, AR 72715
2 BEDS 2-Full 1-Half BATHS
0.3 AC LOTResidential - Single Family

Bedrooms 2
Total Baths 3
Full Baths 2
Acreage 0.3
Status Off Market
MLS # 1200703
County Benton
More Info
Category Residential - Single Family
Status Off Market
Acreage 0.3
MLS # 1200703
County Benton
New construction, split level, open floor plan, custom cabinets, brick front exterior, sodded yard, wood beams in master bedroom, carpet in bedrooms, tile showers and floors in bathrooms, engineered hardwood flooring, 3 cm quartz countertops. Pictures are not the home but same house plan. Estimated completion January 2022. More pictures will be added as home is completed.
Location not available
Exterior Features
- Style Split-Level
- Siding Brick, Vinyl Siding
- Exterior Concrete Driveway
- Roof Architectural,Shingle
- Garage Yes
- Garage Description Attached, Garage
- Water N/A
- Sewer Septic Tank
- Lot Description Level, Sloped
Interior Features
- Appliances Electric Oven, Electric Range, Electric Water Heater, Disposal, Microwave, ENERGY STAR Qualified Appliances, Plumbed For Ice Maker
- Heating Central
- Cooling Central Air
- Fireplaces 1
- Fireplaces Description Gas Log
- Year Built 2021
- Stories 2
Neighborhood & Schools
- Subdivision Ayr
Financial Information
- Parcel ID 16-03119-000
- Zoning N


 All information is deemed reliable but not guaranteed accurate. Such Information being provided is for consumers' personal, non-commercial use and may not be used for any purpose other than to identify prospective properties consumers may be interested in purchasing.
All information is deemed reliable but not guaranteed accurate. Such Information being provided is for consumers' personal, non-commercial use and may not be used for any purpose other than to identify prospective properties consumers may be interested in purchasing.