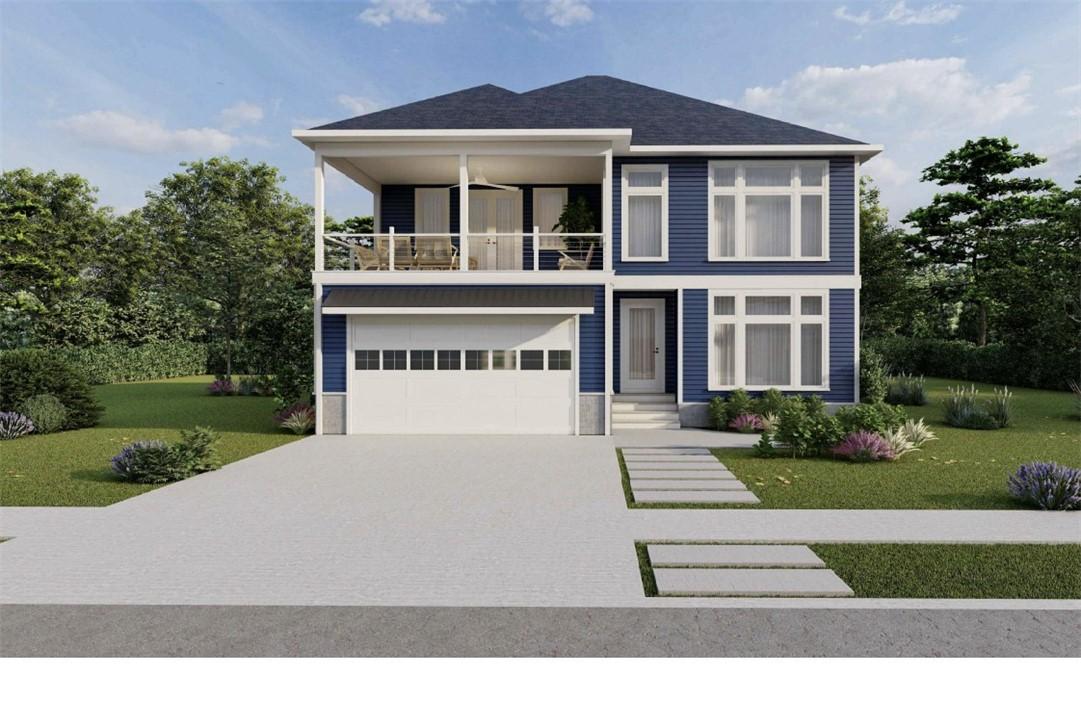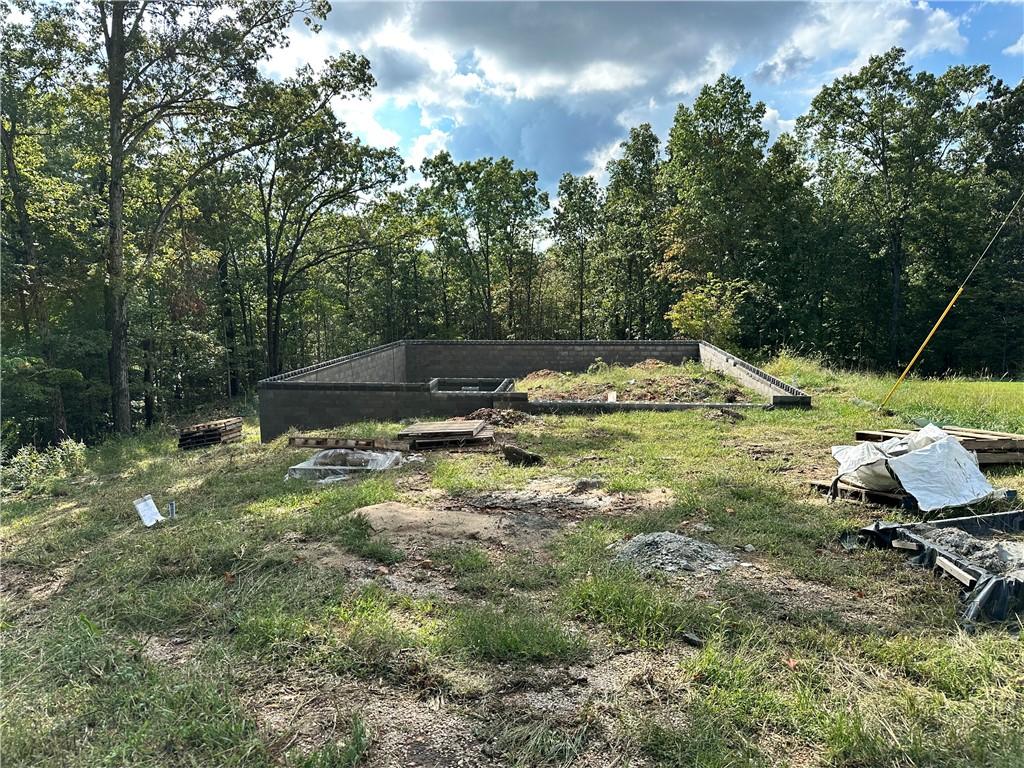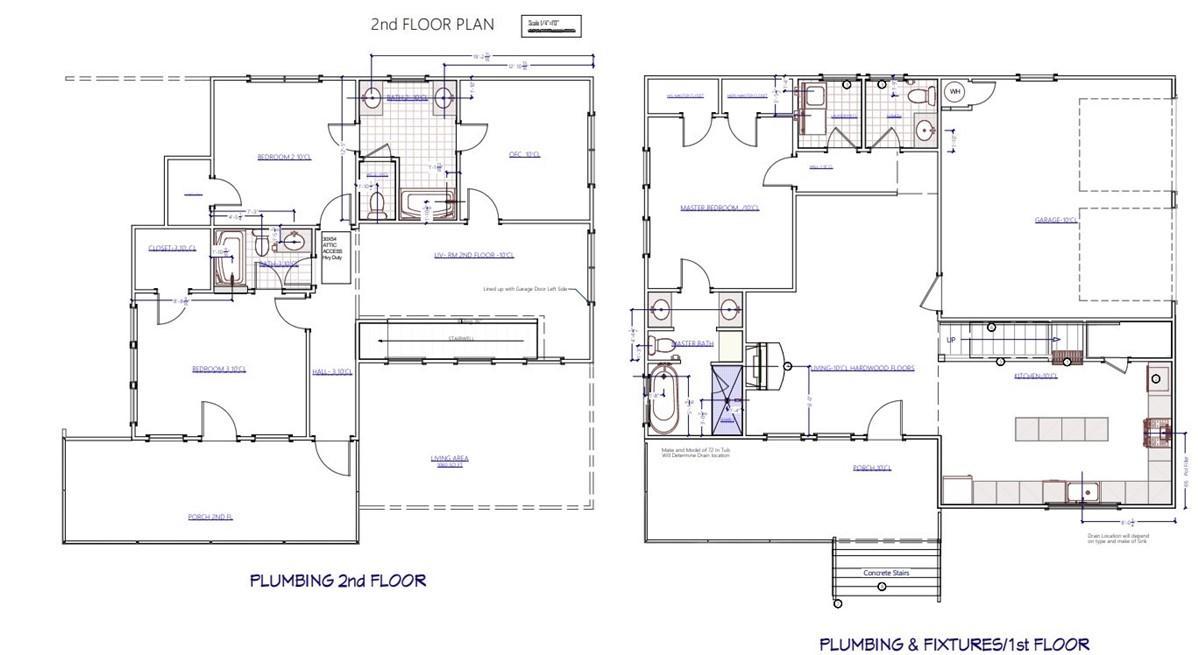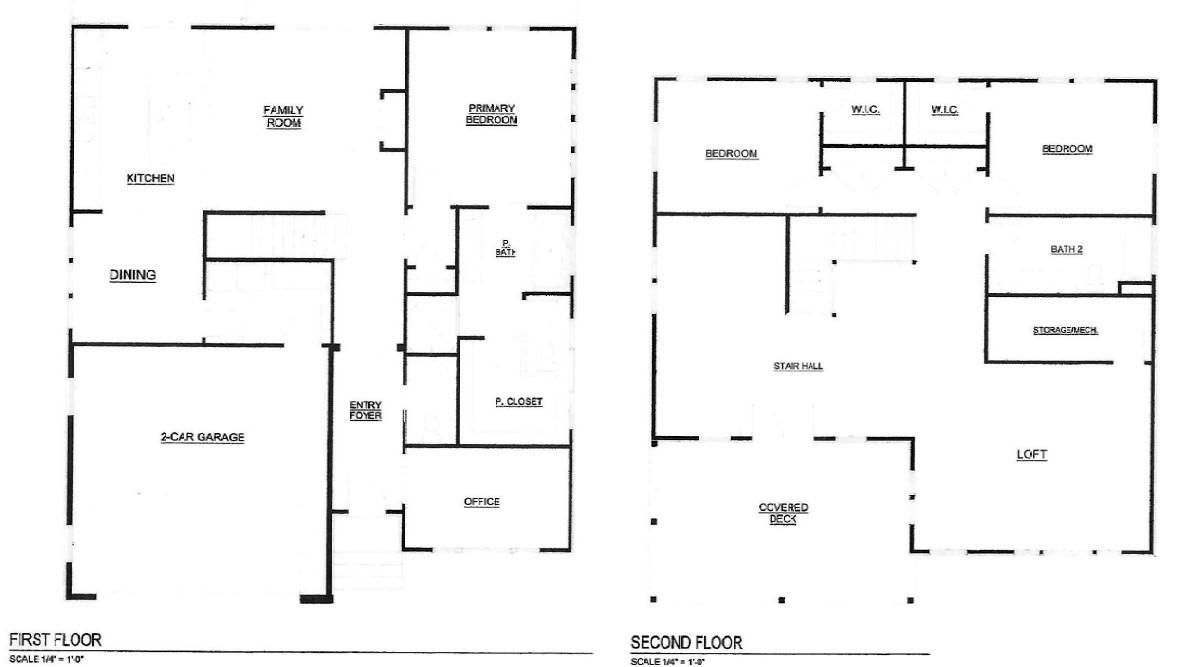Loading
7 rearsby lane
Bella Vista, AR 72715
$613,585
3 BEDS 3 BATHS
2,611 SQFT0.43 AC LOTResidential - Single Family




Bedrooms 3
Total Baths 3
Full Baths 2
Square Feet 2611
Acreage 0.43
Status Active
MLS # 1325855
County Benton
More Info
Category Residential - Single Family
Status Active
Square Feet 2611
Acreage 0.43
MLS # 1325855
County Benton
Seller to pay up to $5k towards Buyers Closing Costs & Prepaids AND provide a washer, dryer, and stainless steel refrigerator with full price offer. New construction home in the Bella Vista area. Sodded front yard, seed & straw on the side & backyard. 3 bedrooms / 2.5 baths. Stainless Steel appliances. Kitchen has 2cm quartz and marble backsplash along with a stainless steel gas/propane cooktop and oven, a microvent, and dishwasher. Living room has a gas/propane fireplace with tile surround. Ceiling fans throughout. Primary bedroom has bathroom suite with a separate free-standing tub and tiled oversize shower, dual vanity sinks, and 2 cm quartz countertops. Disc lights, ceiling fans, and 2” faux wood blinds throughout the home. Spacious 3 car garage.
Owner is related to a realtor. Owner is related to the builder. Builder is a licensed real estate agent with Crye-Leike Realtors of Siloam Springs. Taxes are based on the land only and will increase when re-assessed.
Location not available
Exterior Features
- Style Ranch, Traditional
- Construction Single Family
- Siding Masonite, Rock, VinylSiding
- Exterior ConcreteDriveway
- Roof Architectural,Shingle
- Garage Yes
- Garage Description Attached, Garage, GarageDoorOpener
- Water Public
- Sewer SepticTank
- Lot Description Cleared, CulDeSac, None
Interior Features
- Appliances Dishwasher, ElectricWaterHeater, Disposal, MicrowaveHoodFan, Microwave, PropaneRange, PlumbedForIceMaker
- Heating Central, Electric
- Cooling CentralAir, Electric
- Basement None
- Fireplaces 1
- Fireplaces Description Electric, GasLog
- Living Area 2,611 SQFT
- Year Built 2025
Neighborhood & Schools
- Subdivision Hexham
Financial Information
- Parcel ID 16-15030-000
Additional Services
Internet Service Providers
Listing Information
Listing Provided Courtesy of Grandview Realty - (479) 601-3600
Listing Agent John Teague
This listing data came from the Arkansas One MLS
Listing data is current as of 02/01/2026.


 All information is deemed reliable but not guaranteed accurate. Such Information being provided is for consumers' personal, non-commercial use and may not be used for any purpose other than to identify prospective properties consumers may be interested in purchasing.
All information is deemed reliable but not guaranteed accurate. Such Information being provided is for consumers' personal, non-commercial use and may not be used for any purpose other than to identify prospective properties consumers may be interested in purchasing.