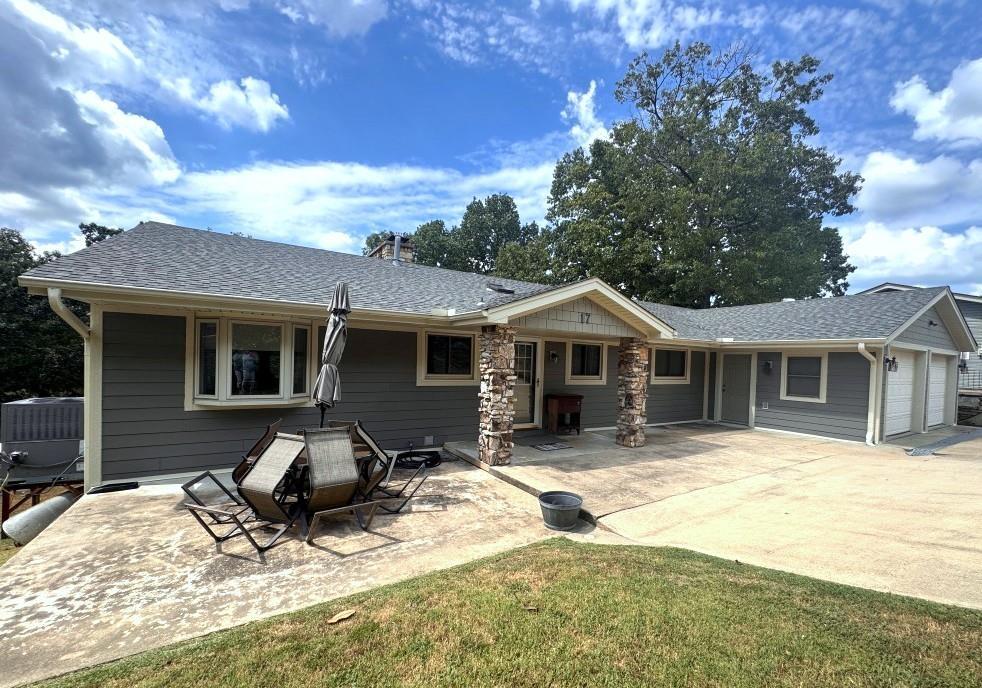17 yosemite drive
Cherokee Village, AR 72529
4 BEDS 3-Full BATHS
0.43 AC LOTResidential - Detached

Bedrooms 4
Total Baths 3
Full Baths 3
Acreage 0.44
Status Off Market
MLS # 25033493
County Sharp
More Info
Category Residential - Detached
Status Off Market
Acreage 0.44
MLS # 25033493
County Sharp
This Lake Thunderbird home, replete with a dock & concrete boat house in good water, locates on a quiet cove. Its shore line is perfect for swimming, fishing, & playing on the beach. The two-level home is designed for easy living-bedrooms & bathrooms on both levels, a large family room-complete with both a pool & ping pong tables-is on the lower level. The large primary bedroom suite is also on the lower level with a view of the lake &has a wood burning insert. The large laundry comes with washer and dryer installed and utility sink. The main floor has 3 bedrooms, 2 bathrooms. The large living room overlooks the lake--of course. At the other end is the kitchen-dining area with a "parlor with a wood burning stone fireplace. . Two bedrooms are adjacent to a sunroom overlooking the lake. The entire lake side of the house is full of thermopane windows providing good lake views. Semitransparent roll-up sunshades help insulate but don't block views. Newer upgrades include the roof, Hardie Board siding, HVAC and mini-split, flooring, plumbing fixtures. Kitchen appliances-range, frig, microwave, dishwasher are included. A large store room and small shop are on the lower level.
Location not available
Exterior Features
- Style Traditional
- Construction Traditional
- Siding Hardie Board
- Exterior Partially Fenced,Guttering,Boat Dock,Seawall,Chain Link
- Roof Architectural Shingle
- Garage Yes
- Garage Description Garage, Two Car
- Water Public
- Lot Dimensions 80x223x85 (Lake)x246
- Lot Description Sloped, In Subdivision, Lake Front, Down Slope
Interior Features
- Appliances Free-Standing Stove, Microwave, Electric Range, Dishwasher, Pantry, Refrigerator-Stays
- Heating Central Cool-Electric,Central Heat-Electric,Mini Split
- Cooling Central Cool-Electric,Central Heat-Electric,Mini Split
- Basement Full, Finished, Outside Access/Walk-Out, Heated, Cooled
- Fireplaces Description Woodburning-Site-Built, Gas Starter, Gas Logs Present, Two
- Year Built 1978
- Stories Two Story
Neighborhood & Schools
- Subdivision Ojibway Second
Financial Information
- Parcel ID 278-00209-000
Listing Information
Properties displayed may be listed or sold by various participants in the MLS.


 All information is deemed reliable but not guaranteed accurate. Such Information being provided is for consumers' personal, non-commercial use and may not be used for any purpose other than to identify prospective properties consumers may be interested in purchasing.
All information is deemed reliable but not guaranteed accurate. Such Information being provided is for consumers' personal, non-commercial use and may not be used for any purpose other than to identify prospective properties consumers may be interested in purchasing.