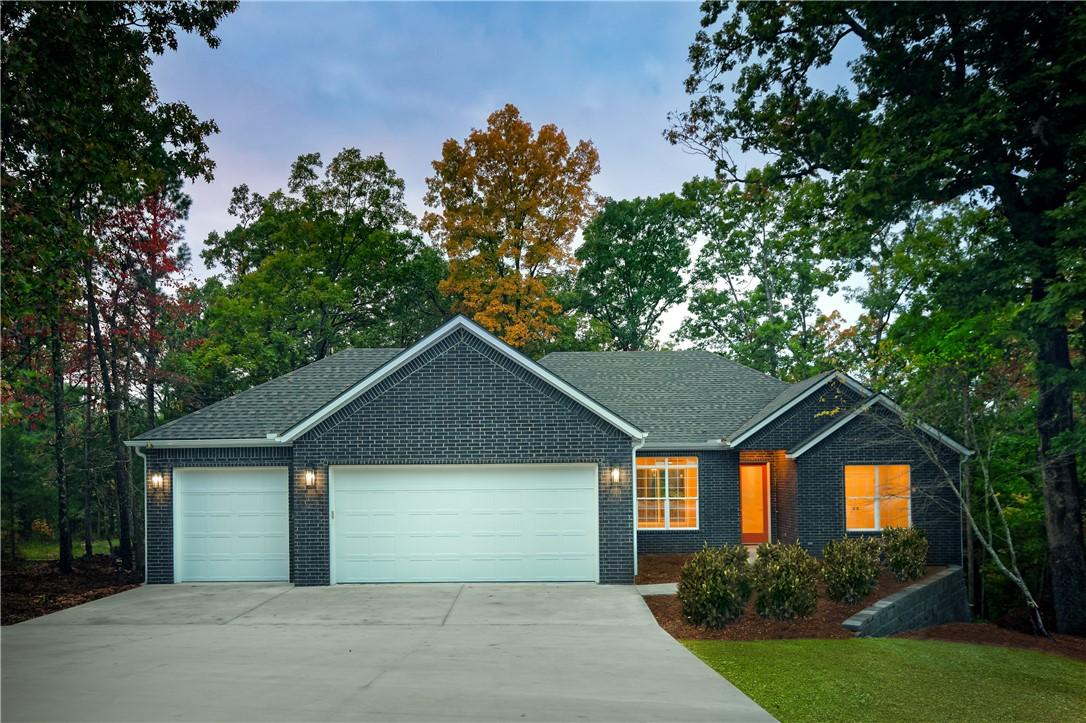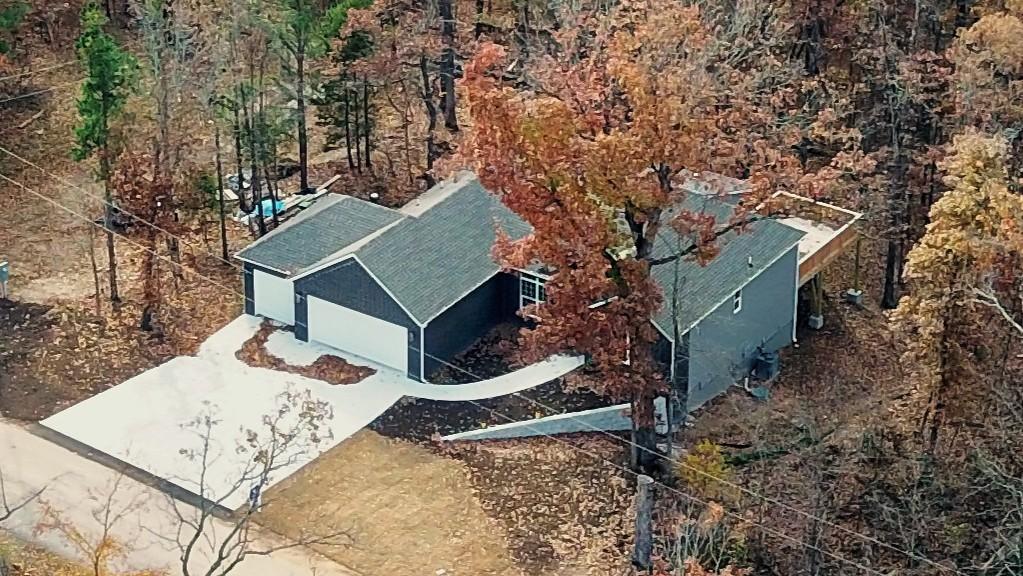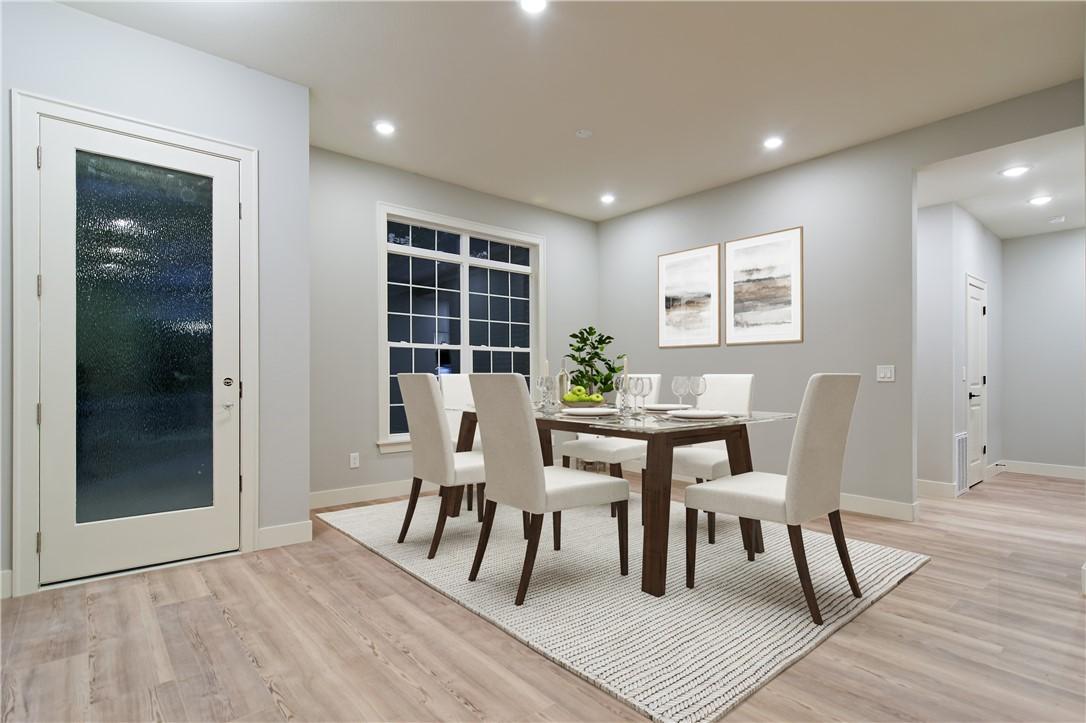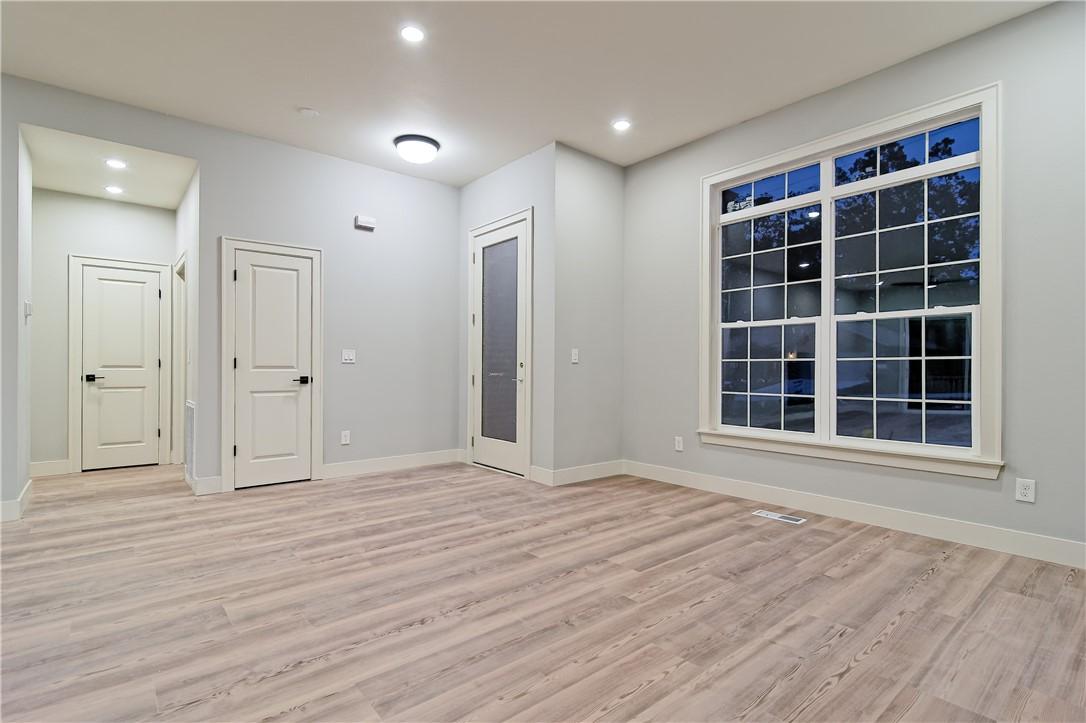Loading
55 melbourn drive
Bella Vista, AR 72714
$449,700
3 BEDS 2 BATHS
1,888 SQFT0.37 AC LOTResidential - Single Family




Bedrooms 3
Total Baths 2
Full Baths 2
Square Feet 1888
Acreage 0.37
Status Active
MLS # 1308227
County Benton
More Info
Category Residential - Single Family
Status Active
Square Feet 1888
Acreage 0.37
MLS # 1308227
County Benton
This beautifully built craftsman-style 3 bedroom, 2 full bath treasure w/oversized 3 car garage offers timeless appeal & modern day comforts! Located in an area of nice homes, popular open concept, split plan boasts 10' & 9' ceilings thru-out, creating an open upbeat, "great for entertaining feel"! The chef-inspired, dine-in kitchen boasts sleek quartz counters, stainless appliances, breakfast bar & tons of cabinet & storage space! Cozy up in the family room to the Heat Glo gas log insert w/recirculator for warm winter evenings. Spacious primary suite features: raised double vanity, tiled walk-in shower, soaking tub & a huge 14' x 7' closet w/built-ins! The 2nd & 3rd bedrooms are both roomy & served by the 2nd full combination bath. Enjoy outdoor living w/large covered & open decks that overlook a serene, wooded & private yard. The Back Forty Trail is less than 3 minutes & whether you're into mountain biking, golf, nature and/or privacy, peace & quiet, don't miss this one! Be sure to check out the virtual tour!
Location not available
Exterior Features
- Style Traditional
- Construction Single Family
- Siding AluminumSiding, Brick, VinylSiding
- Exterior ConcreteDriveway
- Roof Architectural,Shingle
- Garage Yes
- Garage Description Attached, Garage, GarageDoorOpener, RvAccessParking
- Water Public
- Sewer PublicSewer
- Lot Description CornerLot, CulDeSac, CityLot, Landscaped, OpenLot, Subdivision, Sloped, Wooded
Interior Features
- Appliances BuiltInRange, BuiltInOven, Dishwasher, ElectricCooktop, ElectricOven, ElectricWaterHeater, Disposal, MicrowaveHoodFan, Microwave, Refrigerator, RangeHood, SmoothCooktop, SelfCleaningOven, PlumbedForIceMaker
- Heating Central, Electric
- Cooling CentralAir, Electric
- Basement Unfinished,CrawlSpace
- Fireplaces 1
- Fireplaces Description FamilyRoom, GasLog
- Living Area 1,888 SQFT
- Year Built 2025
Neighborhood & Schools
- Subdivision Cambridge Sub Bvv
Financial Information
- Parcel ID 16-06441-000
Additional Services
Internet Service Providers
Listing Information
Listing Provided Courtesy of Coldwell Banker Harris McHaney & Faucette -Fayette - (479) 236-0050
Listing Agent Whitney Morgan
This listing data came from the Arkansas One MLS
Listing data is current as of 01/07/2026.


 All information is deemed reliable but not guaranteed accurate. Such Information being provided is for consumers' personal, non-commercial use and may not be used for any purpose other than to identify prospective properties consumers may be interested in purchasing.
All information is deemed reliable but not guaranteed accurate. Such Information being provided is for consumers' personal, non-commercial use and may not be used for any purpose other than to identify prospective properties consumers may be interested in purchasing.