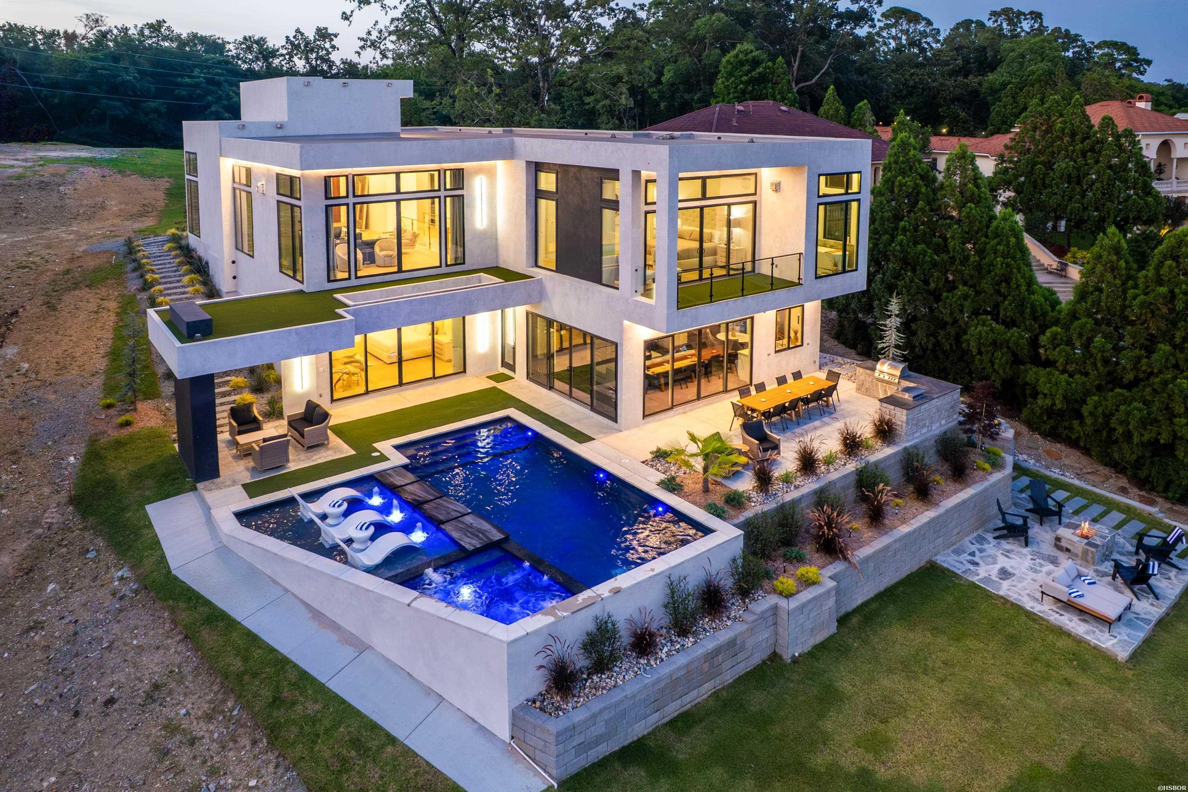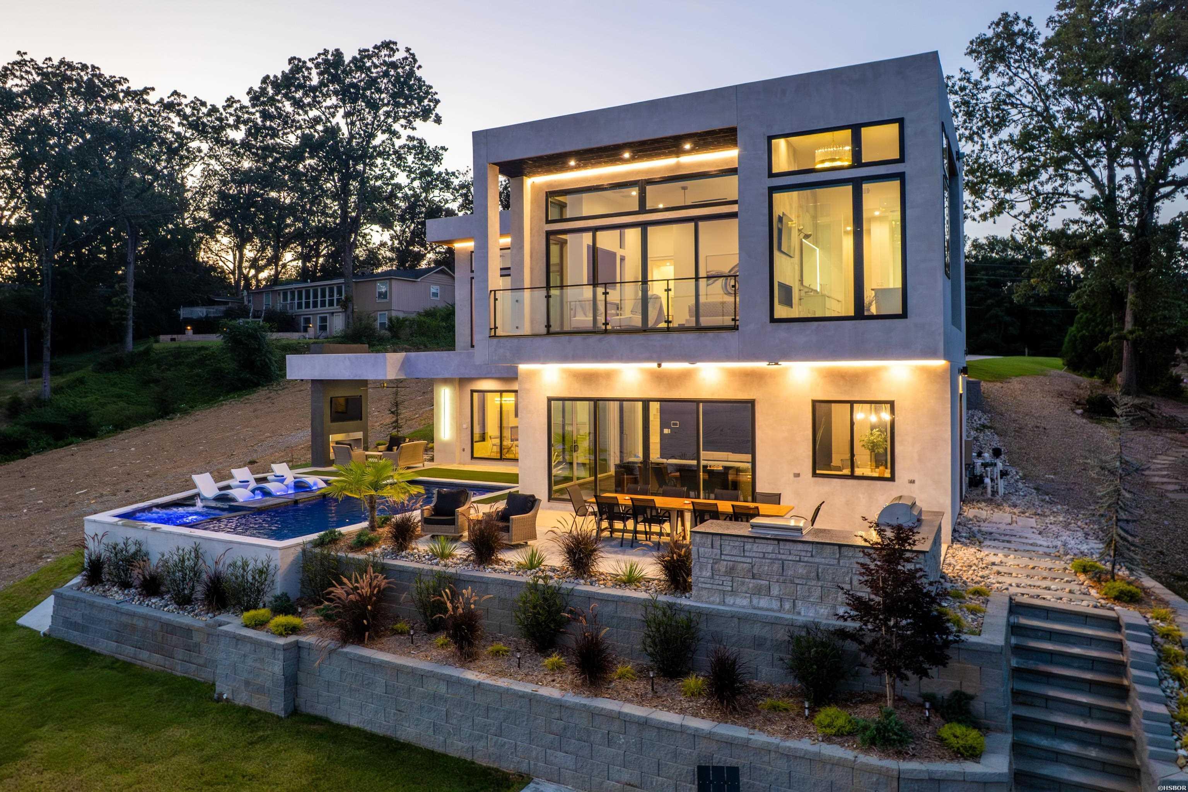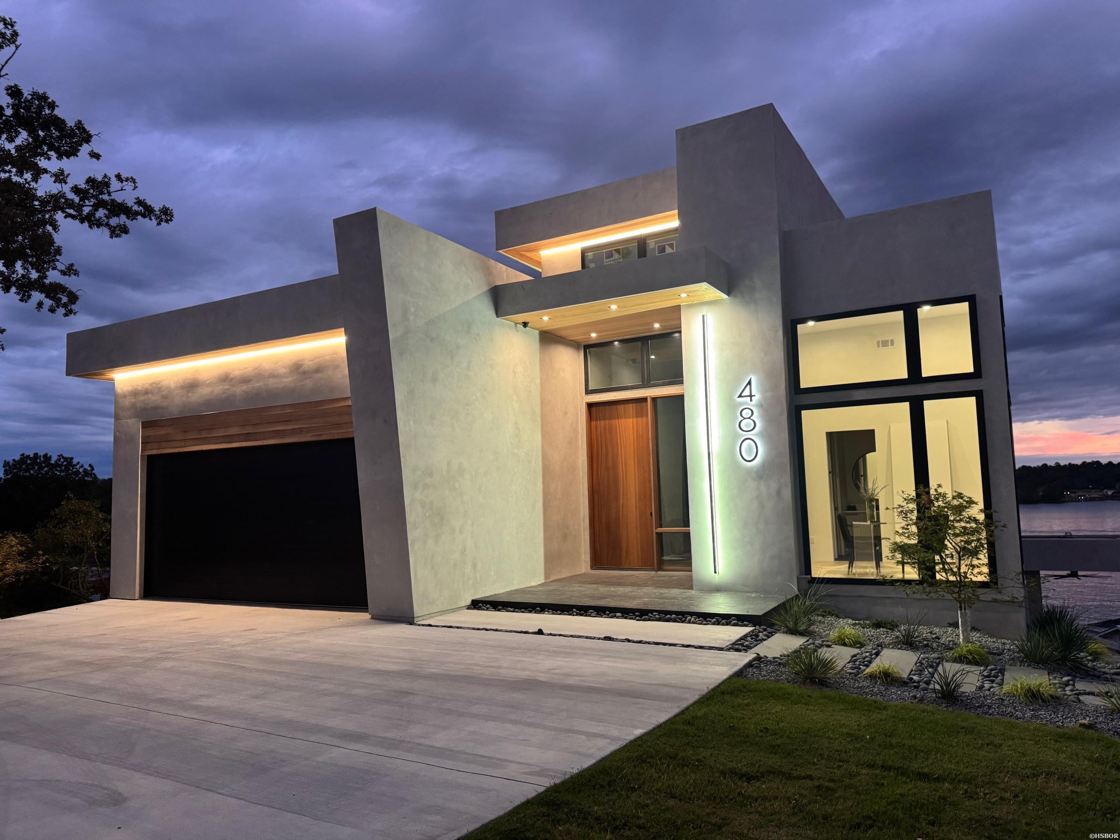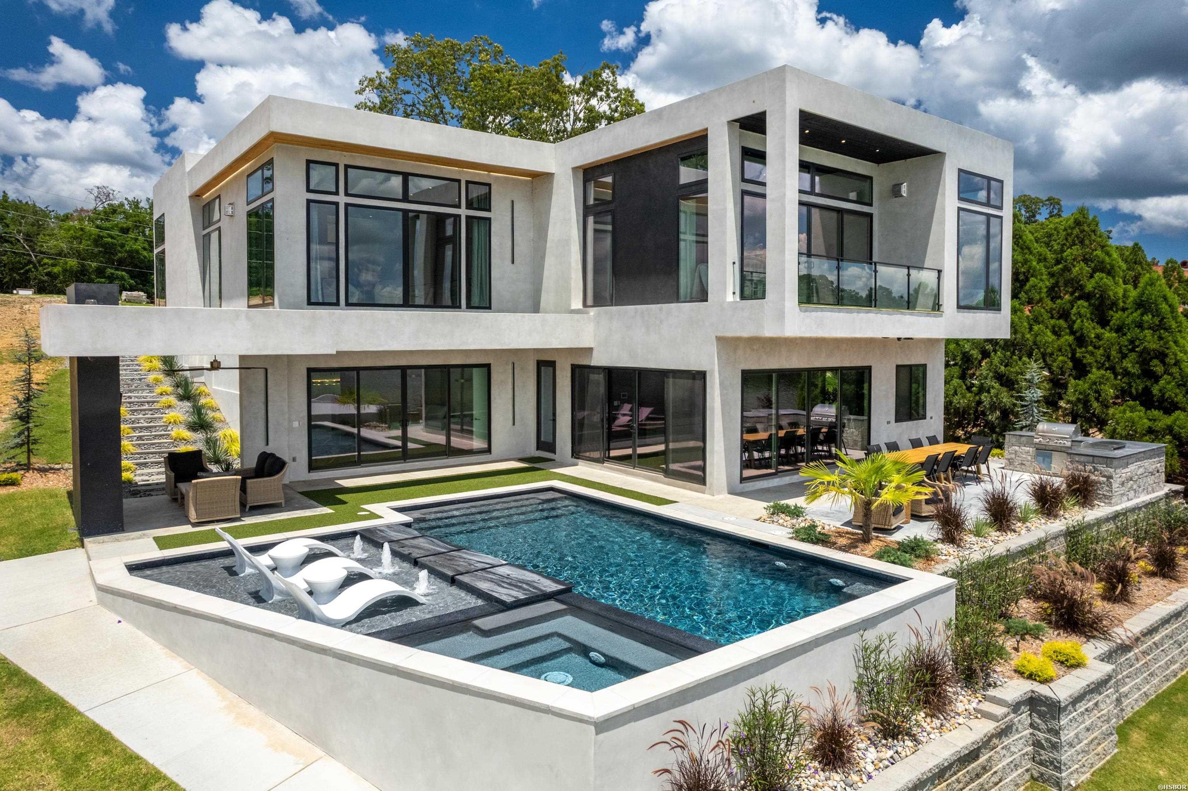Loading
Waterfront
480 lake hamilton drive
Hot Springs, AR 71913
$3,496,000
5 BEDS 5 BATHS
4,890 SQFT0.69 AC LOTResidential - Single Family
Waterfront




Bedrooms 5
Total Baths 5
Full Baths 4
Square Feet 4890
Acreage 0.7
Status ACTIVE - CONTINGENT
MLS # 151512
County Garland
More Info
Category Residential - Single Family
Status ACTIVE - CONTINGENT
Square Feet 4890
Acreage 0.7
MLS # 151512
County Garland
Introducing an unparalleled new-construction modern lake home on the highly coveted shores of Lake Hamilton—offering the most breathtaking panoramic views in all of Hot Springs. This one-of-a-kind residence redefines lakefront luxury with over 4,890 square feet of meticulously designed interior space, featuring 5 spacious bedrooms and 4.5 spa-inspired bathrooms. From the moment you arrive, you'll be captivated by the striking architectural lines and seamless integration of indoor and outdoor living spaces. Every inch of this home exudes sophistication and elegance, with high-end finishes throughout, including custom cabinetry, designer lighting, and curated natural textures that complement the surrounding landscape. Entertain in style or unwind in serenity with two luxurious primary suites, each offering lake views, spa-quality en-suite bathrooms, and private balcony access. The gourmet chef’s kitchen is outfitted with top-of-the-line Thermador appliances, a generous waterfall island, and sleek, modern finishes that make it both functional and stunning. Warmth and ambiance radiate throughout the home with four fireplaces, including a grand statement piece in the main living area and outdoor gathering spaces. A wall of glass opens to a resort-style heated pool, complete with a tanning ledge and adjacent hot tub, all overlooking unobstructed water views. Step down to the composite-decking boat dock with a private swim platform, offering direct access to one of Lake Hamilton’s most desirable stretches of water. Whether boating, swimming, or simply lounging lakeside, this property delivers an unmatched lifestyle experience. Designed with versatility in mind, this home is also fully set up for nightly rental opportunities and comes with a valid short-term rental permit, making it ideal for those seeking a private getaway or an exceptional investment property. Located just minutes from the charm and attractions of downtown Hot Springs, yet feeling worlds away in your own modern sanctuary, this is more than a lake home—it's a rare architectural statement and lifestyle investment.
Location not available
Exterior Features
- Style Contemporary
- Construction Contemporary
- Siding Stucco
- Exterior Patio, Deck, Pool - In Ground, Hot Tub/Spa, Lawn Sprinkler, Pool - Heated, Outdoor Speakers, Outdoor Fireplace, Outdoor Kitchen
- Roof Flat
- Garage Yes
- Garage Description Two Car, Garage
- Water N/A
- Sewer N/A
- Lot Dimensions 85Lx361
- Lot Description Resort Property, Extra Landscaping, In City
Interior Features
- Appliances Gas Range, Dishwasher, Disposal, Pantry, Refrigerator Stays
- Heating Central Cool - Electric,Central Heat - Gas
- Cooling Central Cool - Electric,Central Heat - Gas
- Fireplaces Description Gas Starter, Four or More
- Living Area 4,890 SQFT
- Year Built 2025
- Stories Two Story
Neighborhood & Schools
- Subdivision None
- School Disrict Hot Springs
Financial Information
Additional Services
Internet Service Providers
Listing Information
Listing Provided Courtesy of The Goff Group Real Estate
Listing Agent David Hall
Copyright 2025, Hot Springs Board of REALTORS®, Inc. All information provided is deemed reliable but is not guaranteed and should be independently verified.
Listing data is current as of 09/06/2025.


 All information is deemed reliable but not guaranteed accurate. Such Information being provided is for consumers' personal, non-commercial use and may not be used for any purpose other than to identify prospective properties consumers may be interested in purchasing.
All information is deemed reliable but not guaranteed accurate. Such Information being provided is for consumers' personal, non-commercial use and may not be used for any purpose other than to identify prospective properties consumers may be interested in purchasing.