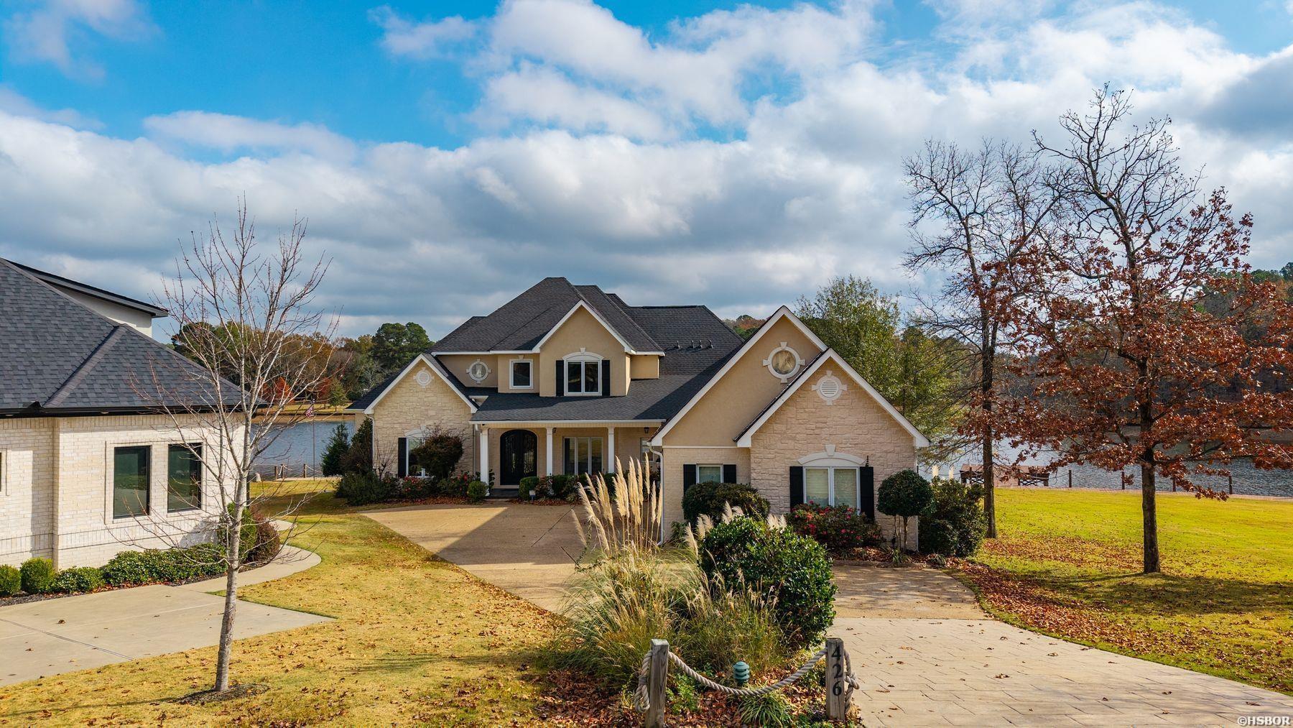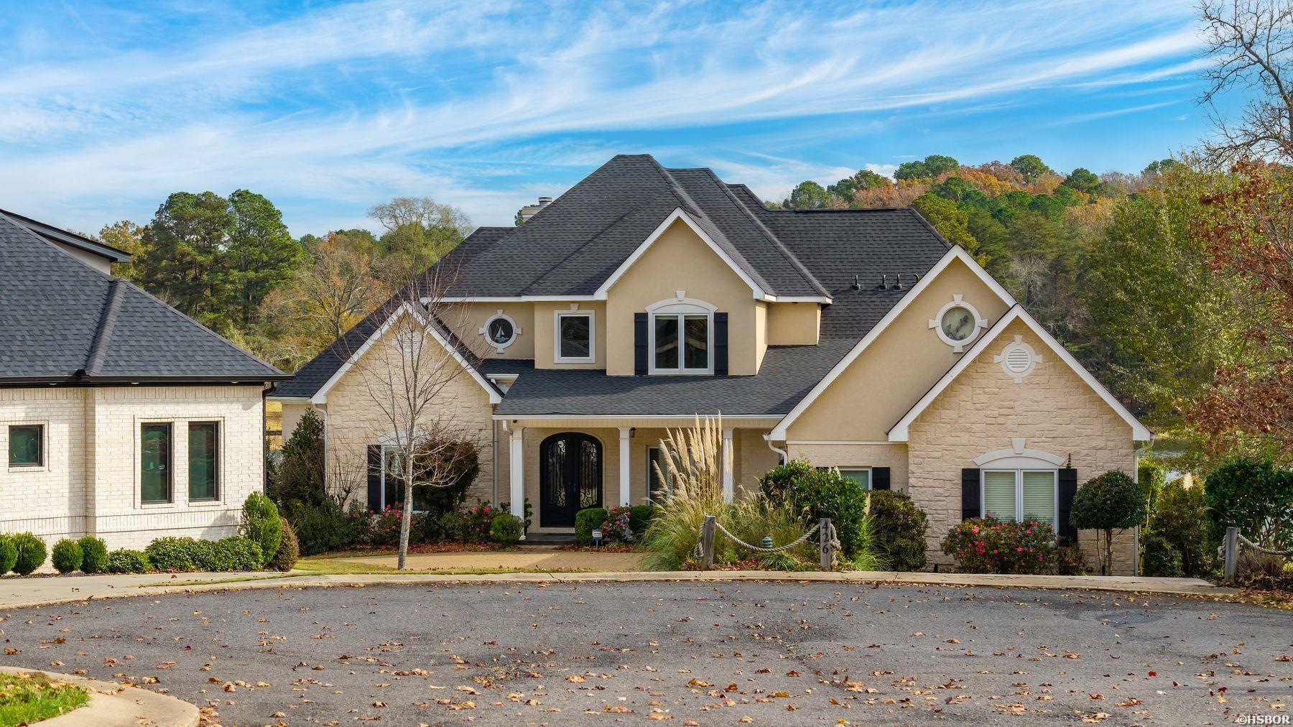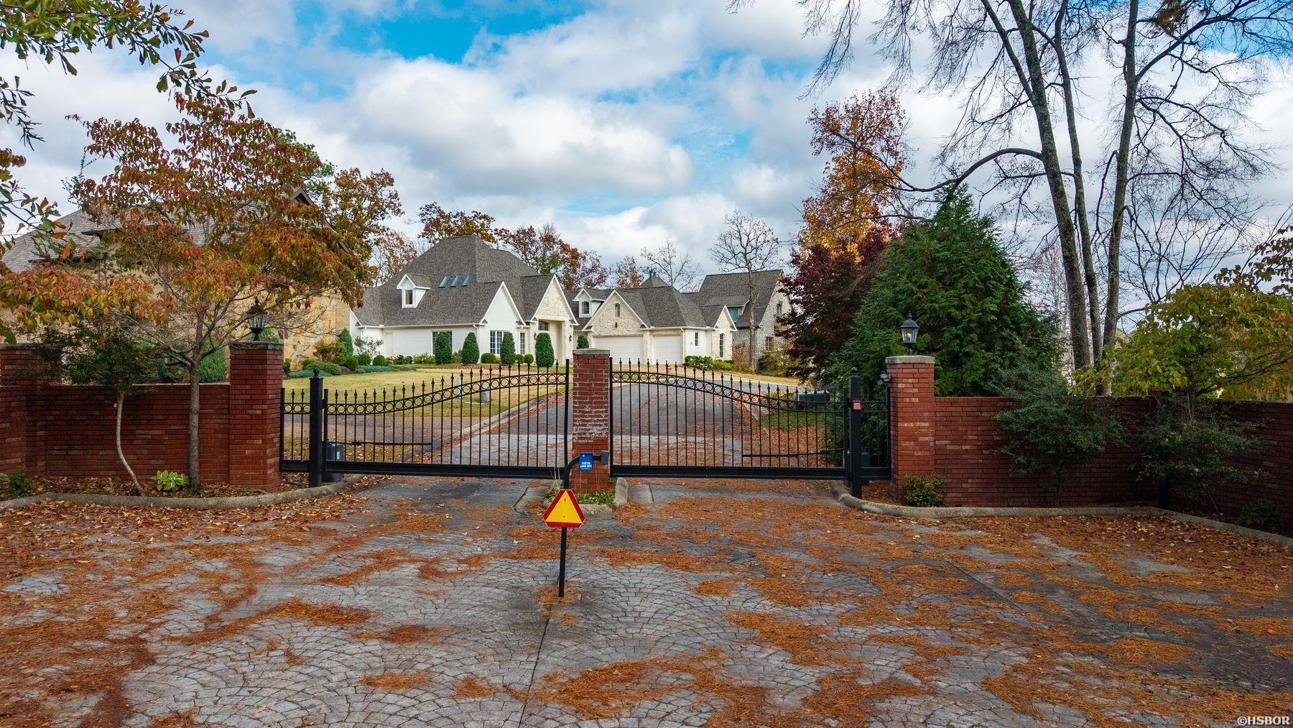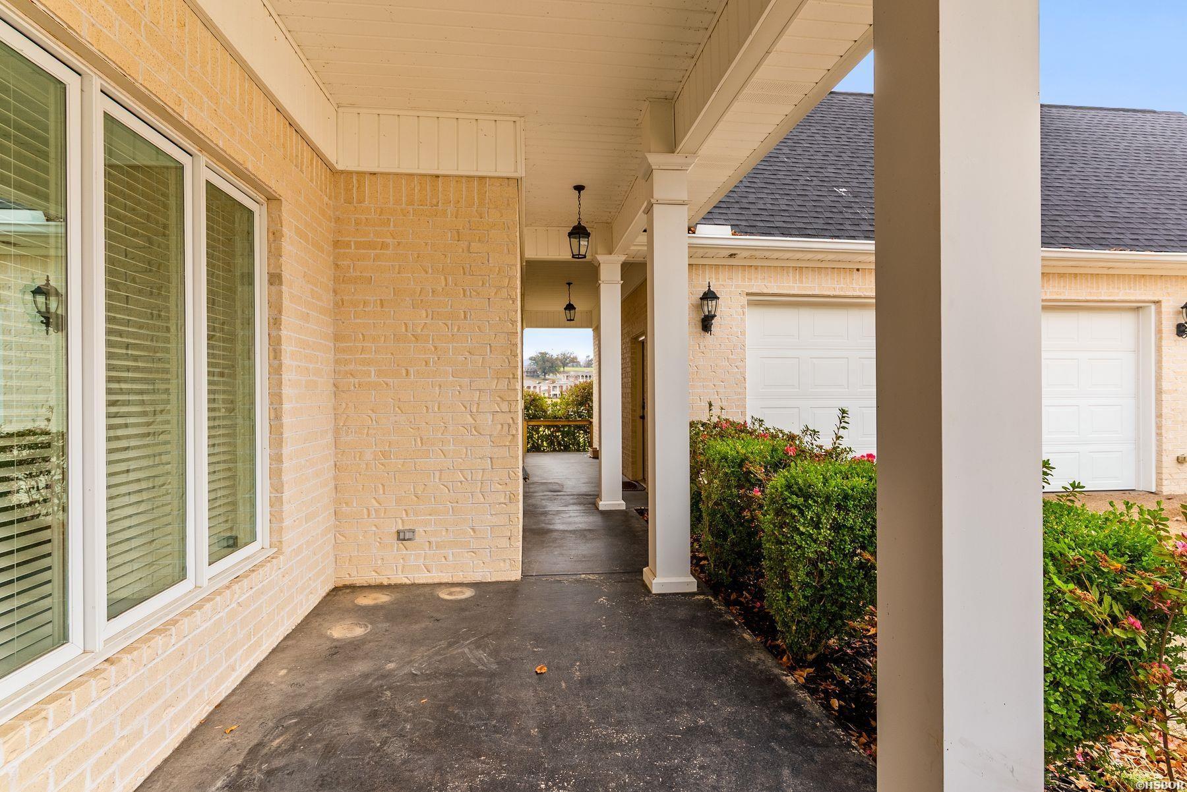Loading
Waterfront
426 serendipity trail
Hot Springs, AR 71913
$2,600,000
5 BEDS 3 BATHS
4,400 SQFT0.52 AC LOTResidential - Single Family
Waterfront




Bedrooms 5
Total Baths 3
Full Baths 3
Square Feet 4400
Acreage 0.53
Status ACTIVE
MLS # 153406
County Garland
More Info
Category Residential - Single Family
Status ACTIVE
Square Feet 4400
Acreage 0.53
MLS # 153406
County Garland
SELLER IS OFFERING THE BUYER $200,000.00 CASH CREDIT AT CLOSING FOR NEW CABINETS AND FLOORING -an incredible opportunity to customize this lakefront gem to your taste. Welcome to 426 Serendipity Trail, a remarkable 5-bed, 3-bath, 4,400-SF lakeside retreat in a private gated community on beautiful Lake Hamilton. With breathtaking views from nearly every room, this home offers the ideal blend of comfort, space, and prime waterfront living. Enjoy your own double boat slip, swim dock, sea wall, and expansive deck for unforgettable days on the water. The main level features two spacious bedrooms, inviting living areas, two fireplaces, and a covered patio perfect for relaxing or entertaining. Downstairs, discover three additional bedrooms and abundant room for guests or multi-generational living. A 3-car garage, floored attic, gutters, and a sprinkler system add convenience and storage. Experience serene lakeside living in one of Hot Springs’ most desirable neighborhoods. This is the lake home you’ve been waiting for!
Location not available
Exterior Features
- Style Traditional
- Construction Traditional
- Siding Brick, Stucco
- Exterior Patio, Deck, Porch, Guttering, Lawn Sprinkler, Outdoor Kitchen
- Roof Architectural Shingle
- Garage Yes
- Garage Description Three Car, Auto Door Opener, Garage, Side Entry
- Water N/A
- Sewer N/A
- Lot Dimensions 23058
- Lot Description Level, Cul-de-sac, In Subdivision
Interior Features
- Heating Central Cool - Electric,Central Heat - Gas,Zoned Units
- Cooling Central Cool - Electric,Central Heat - Gas,Zoned Units
- Fireplaces Description Woodburning - Site-Built, Gas Starter, Two
- Living Area 4,400 SQFT
- Year Built 2005
- Stories Two Story
Neighborhood & Schools
- Subdivision Bayview Estates
- School Disrict Lakeside
Financial Information
Additional Services
Internet Service Providers
Listing Information
Listing Provided Courtesy of Capital Sotheby's Internationa
Listing Agent Christopher Marsh
Copyright 2026, Hot Springs Board of REALTORS®, Inc. All information provided is deemed reliable but is not guaranteed and should be independently verified.
Listing data is current as of 01/17/2026.


 All information is deemed reliable but not guaranteed accurate. Such Information being provided is for consumers' personal, non-commercial use and may not be used for any purpose other than to identify prospective properties consumers may be interested in purchasing.
All information is deemed reliable but not guaranteed accurate. Such Information being provided is for consumers' personal, non-commercial use and may not be used for any purpose other than to identify prospective properties consumers may be interested in purchasing.