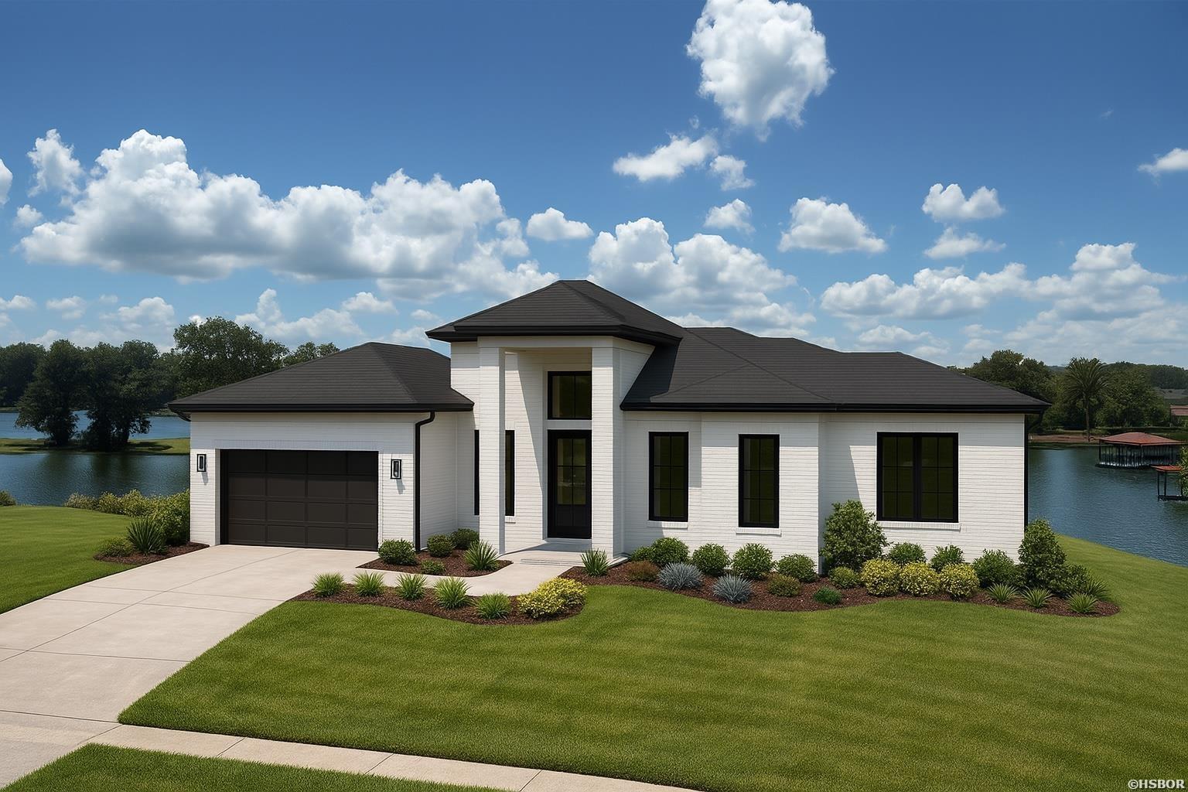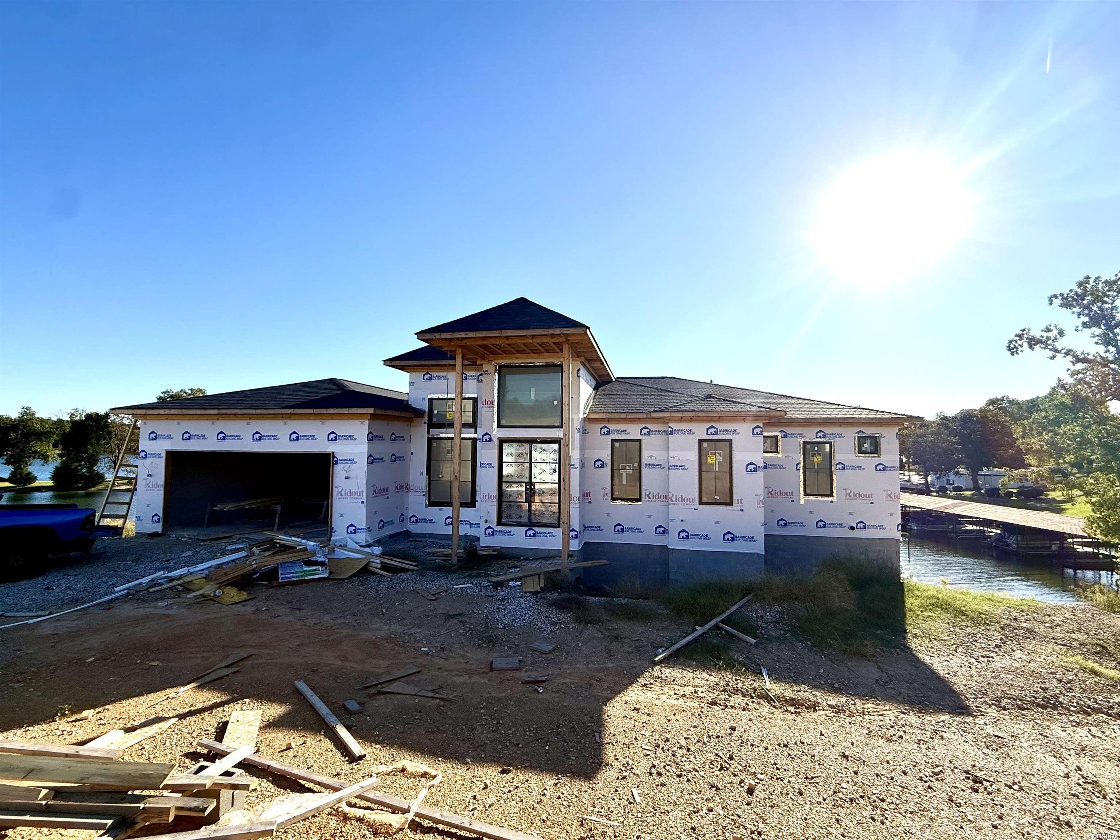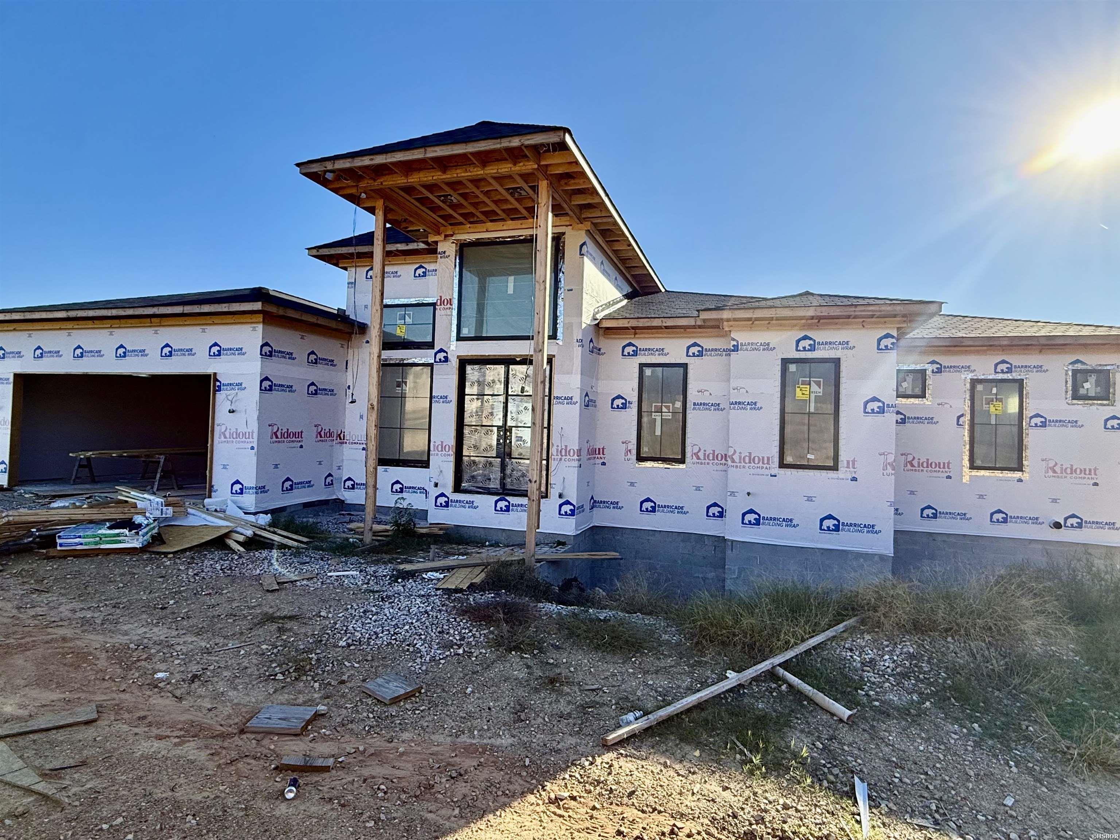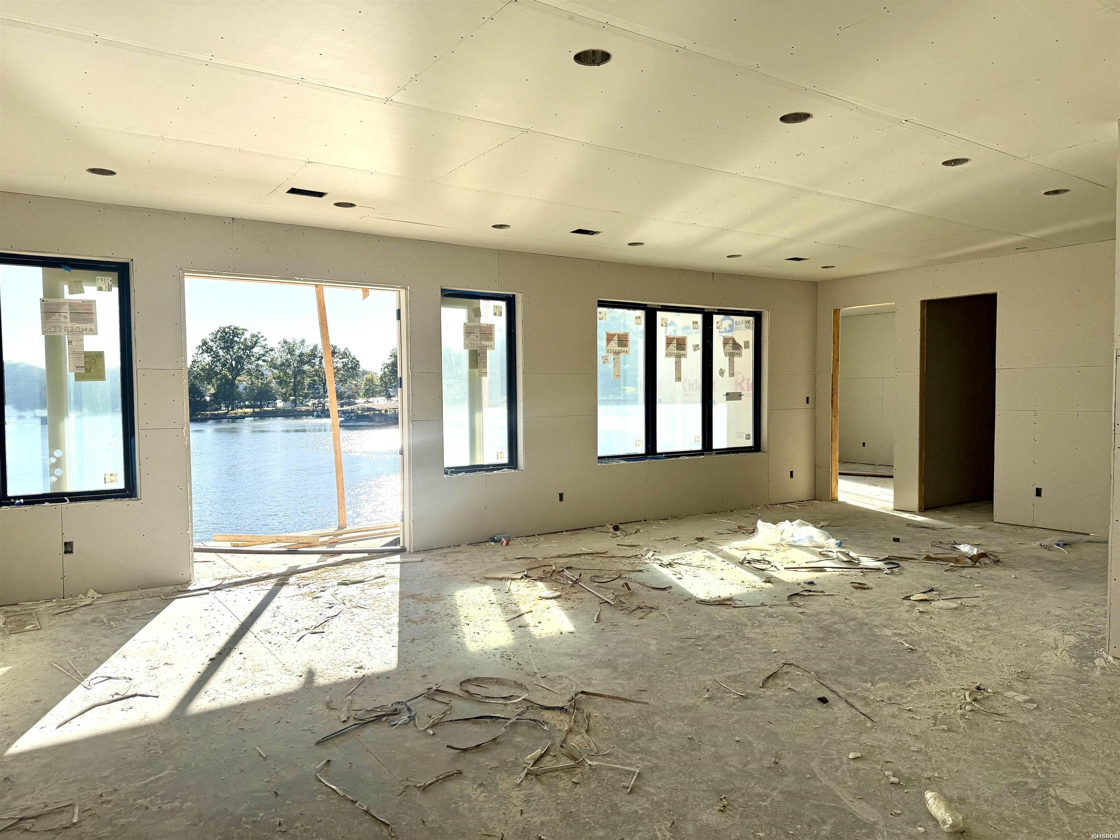Loading
232 post point
Hot Springs, AR 71913
$2,250,000
4 BEDS 4 BATHS
4,818 SQFT0.34 AC LOTResidential - Single Family




Bedrooms 4
Total Baths 4
Full Baths 3
Square Feet 4818
Acreage 0.35
Status ACTIVE
MLS # 152505
County Garland
More Info
Category Residential - Single Family
Status ACTIVE
Square Feet 4818
Acreage 0.35
MLS # 152505
County Garland
Experience Lake Front Luxury in this brand-new Vista Point showpiece with panoramic Lake Hamilton views, just minutes from Oaklawn and historic Bath House Row. Step through the soaring 16-foot entry into a breathtaking living area where a custom site-built fireplace and quad sliding glass doors frame endless water views and open to a massive covered deck with its own fireplace. The gourmet kitchen is a culinary dream, featuring a professional 6-burner gas range, double oven, built-in refrigerator, wine fridge, waterfall island, and an oversized butler’s pantry. The main-level primary suite offers lake views, a cathedral ceiling, spa-inspired double-sided shower, dual vanities, and a huge walk-in closet with its own washer and dryer. Downstairs, entertain like never before in a full-scale bar with a dramatic wall of liquor and wine shelving, seating for guests, and a spacious game room. A second primary suite, additional laundry, and more deck space complete the lower level. Outdoors, enjoy your private boat dock, full outdoor kitchen, and 3-car garage—all designed to deliver an unforgettable lakeside lifestyle. Projected completion Nov 2025, still time to pick finishes!
Location not available
Exterior Features
- Style Contemporary
- Construction Contemporary
- Siding Brick, Stone
- Exterior Patio, Porch, Barbeque Grill, Guttering
- Roof Architectural Shingle
- Garage Yes
- Garage Description Three Car, Auto Door Opener, Garage
- Water N/A
- Sewer N/A
- Lot Dimensions .35
- Lot Description Corner Lot, In Subdivision, In City, Lake View
Interior Features
- Appliances Double Oven, Microwave, Gas Range, Dishwasher, Disposal, Pantry, Ice Maker Connection
- Heating Central Cool - Electric,Central Heat - Gas,Floor/Wall Furnace
- Cooling Central Cool - Electric,Central Heat - Gas,Floor/Wall Furnace
- Basement Full Basement, Finished Basement, Outside Access Basement
- Fireplaces Description Gas Starter, Gas Logs
- Living Area 4,818 SQFT
- Year Built 2025
- Stories Two Story
Neighborhood & Schools
- Subdivision Vista Point Subdivision
- School Disrict Hot Springs
Financial Information
Additional Services
Internet Service Providers
Listing Information
Listing Provided Courtesy of Keller Williams Realty
Listing Agent Amanda Elrod
Copyright 2025, Hot Springs Board of REALTORS®, Inc. All information provided is deemed reliable but is not guaranteed and should be independently verified.
Listing data is current as of 11/18/2025.


 All information is deemed reliable but not guaranteed accurate. Such Information being provided is for consumers' personal, non-commercial use and may not be used for any purpose other than to identify prospective properties consumers may be interested in purchasing.
All information is deemed reliable but not guaranteed accurate. Such Information being provided is for consumers' personal, non-commercial use and may not be used for any purpose other than to identify prospective properties consumers may be interested in purchasing.