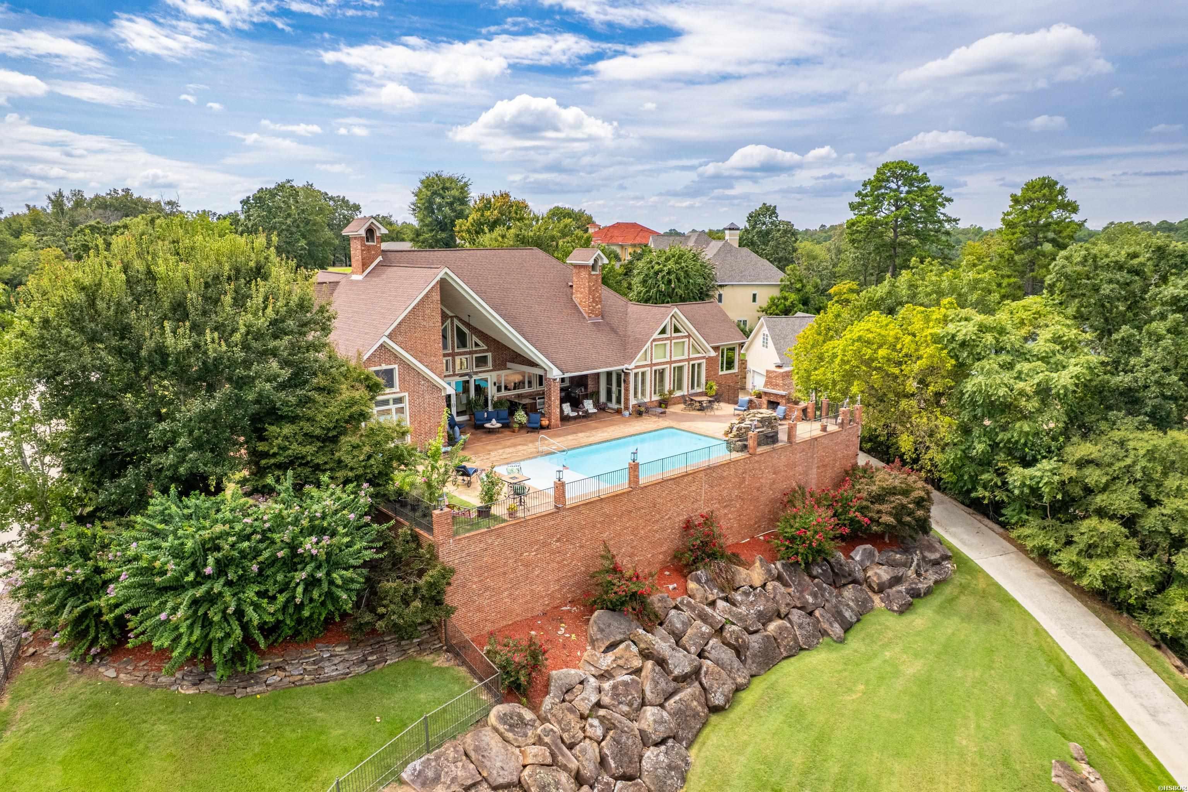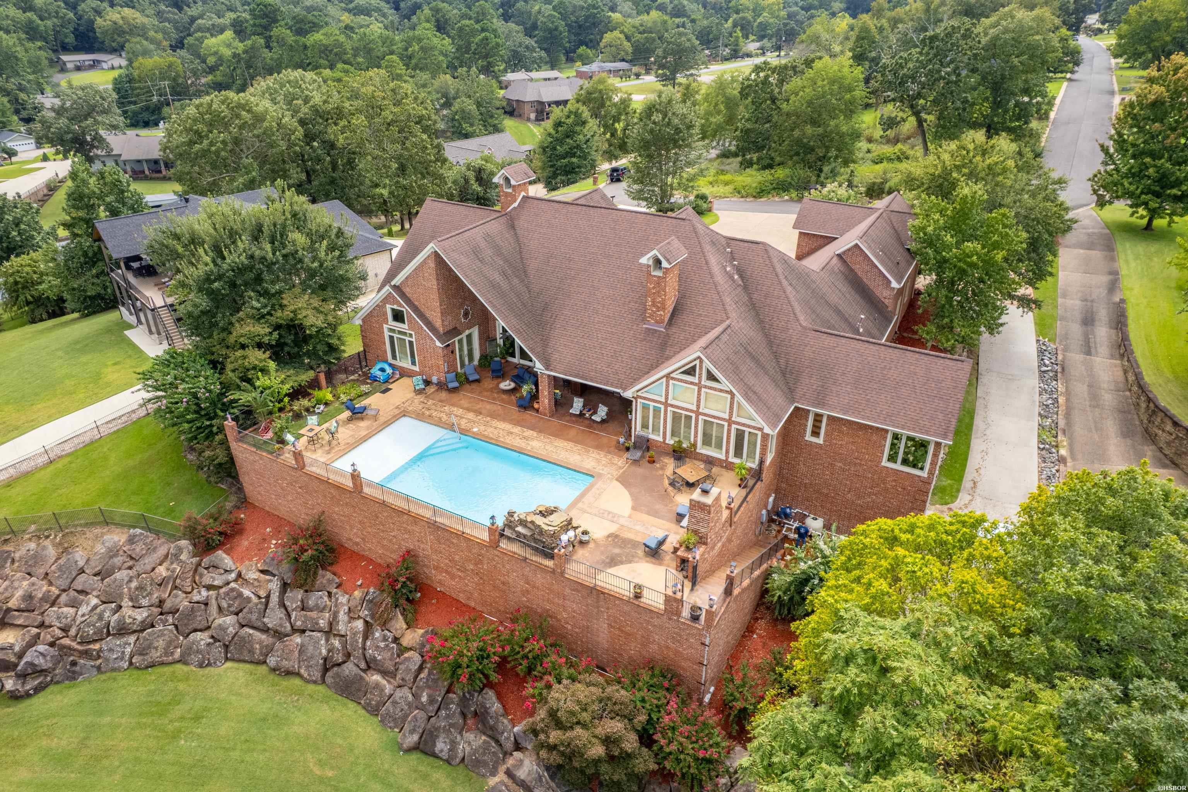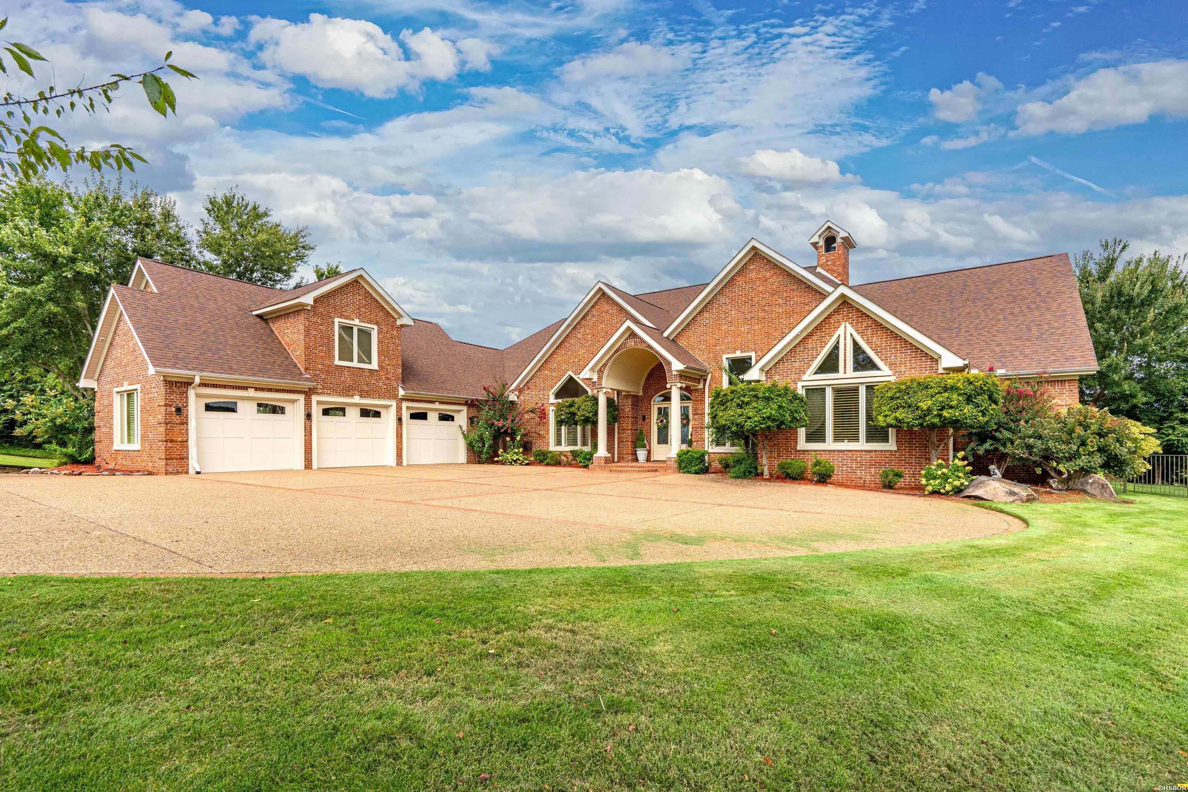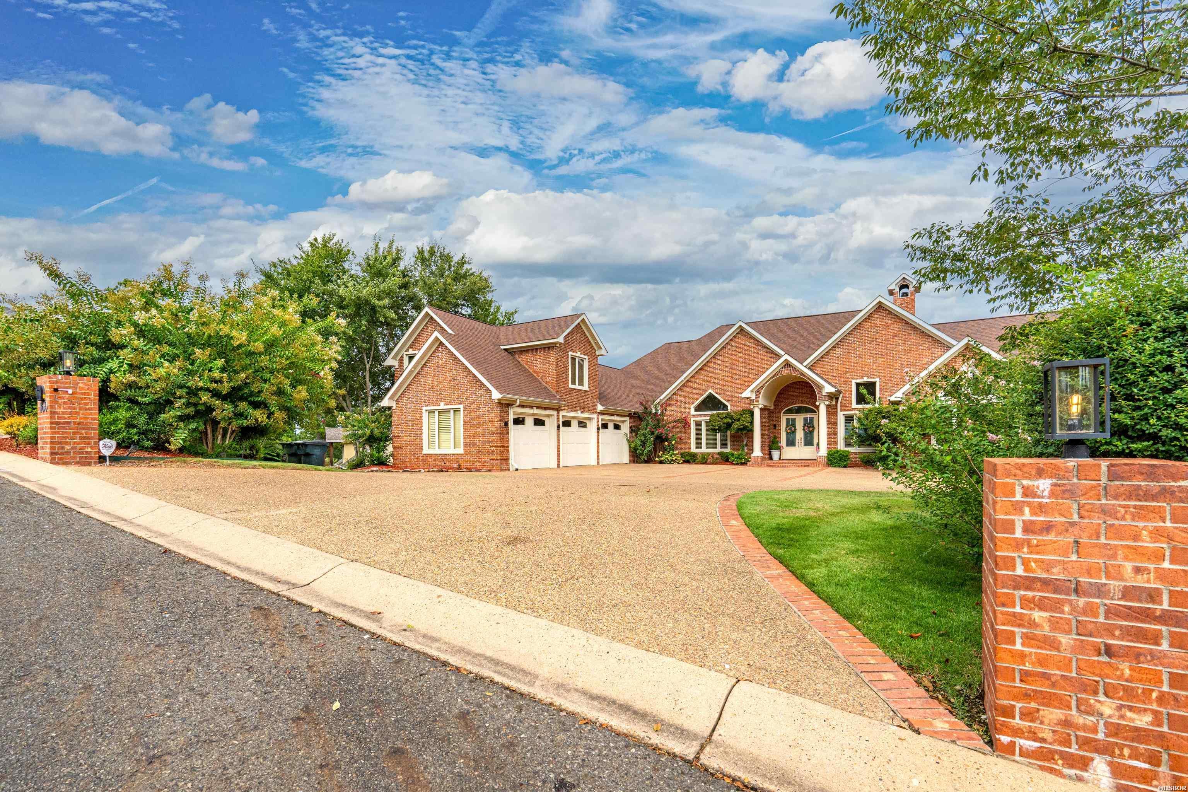Loading
Waterfront
160 cougar terrace
Hot Springs, AR 71913
$2,550,000
4 BEDS 6 BATHS
6,008 SQFT1.22 AC LOTResidential - Single Family
Waterfront




Bedrooms 4
Total Baths 6
Full Baths 5
Square Feet 6008
Acreage 1.22
Status ACTIVE
MLS # 152359
County Garland
More Info
Category Residential - Single Family
Status ACTIVE
Square Feet 6008
Acreage 1.22
MLS # 152359
County Garland
Welcome to your dream home retreat on beautiful Lake Hamilton where luxury and comfort come together in all the best ways. With 6008 square feet, this beauty offers 4 spacious bedrooms, 5.5 baths, and a bonus room that is perfect for a theater, music room or even a 5th bedroom. Step inside and you'll find soaring ceilings, crystal chandeliers, a cozy fireplace, floor to ceiling windows, iconic columns, magnificent kitchen with ice maker, wine fridge, massive double sized fridge freezer combination, all creating the perfect open space for entertaining or relaxing as you take in the unmatched views of Lake Hamilton and the mountains surrounding Hot Springs. As you step outside to the sparkling pool to prepare food in the outdoor kitchen, your guests can further enjoy the easy walk down to your 2 stall covered boat slips for a getaway across Lake Hamilton. Conveniently located close to restaurants, shopping and all the conveniences of town, yet tucked away from all the hustle and bustle, this home has it all when it comes to enjoying lake living. The primary suite features massive closets, a safe room, double sinks and private toilets. With a custom open-air shower, jetted tub, and built in towel warmer, this en suite bathing area creates luxurious comfort and convenience. Additionally, the huge laundry room, ample desk area and well-appointed butler's pantry, intercom system, plantation shutters, and central vacuum top everything off. Come partake in your destiny on the water in historic Hot Springs, Ar, the Spa City, home of America's first National Park.
Location not available
Exterior Features
- Style Traditional,Custom
- Construction Traditional, Custom
- Siding Brick
- Exterior Patio, Partially Fenced, Pool - In Ground, Barbeque Grill, Guttering, Lawn Sprinkler, Outdoor Fireplace, Outdoor Kitchen
- Roof Architectural Shingle
- Garage Yes
- Garage Description Three Car, Auto Door Opener, Garage
- Water N/A
- Sewer N/A
- Lot Dimensions 259
- Lot Description Sloped, Cleared, Extra Landscaping, In Subdivision, Out of City, Mountain View, Lake View
Interior Features
- Appliances Built-In Stove, Gas Range, Dishwasher, Disposal, Pantry, Ice Maker Connection, Wall Oven(s), Built-In Ice Maker
- Heating Central Cool - Electric,Attic Fan
- Cooling Central Cool - Electric,Attic Fan
- Fireplaces Description Gas Logs, Glass Doors, Two
- Living Area 6,008 SQFT
- Year Built 2007
- Stories One Story with Bonus Room
Neighborhood & Schools
- Subdivision Hunter Heights
- School Disrict Lake Hamilton
Financial Information
Additional Services
Internet Service Providers
Listing Information
Listing Provided Courtesy of Crye-Leike REALTORS Hot Springs
Listing Agent Shari Bales
Copyright 2026, Hot Springs Board of REALTORS®, Inc. All information provided is deemed reliable but is not guaranteed and should be independently verified.
Listing data is current as of 01/28/2026.


 All information is deemed reliable but not guaranteed accurate. Such Information being provided is for consumers' personal, non-commercial use and may not be used for any purpose other than to identify prospective properties consumers may be interested in purchasing.
All information is deemed reliable but not guaranteed accurate. Such Information being provided is for consumers' personal, non-commercial use and may not be used for any purpose other than to identify prospective properties consumers may be interested in purchasing.