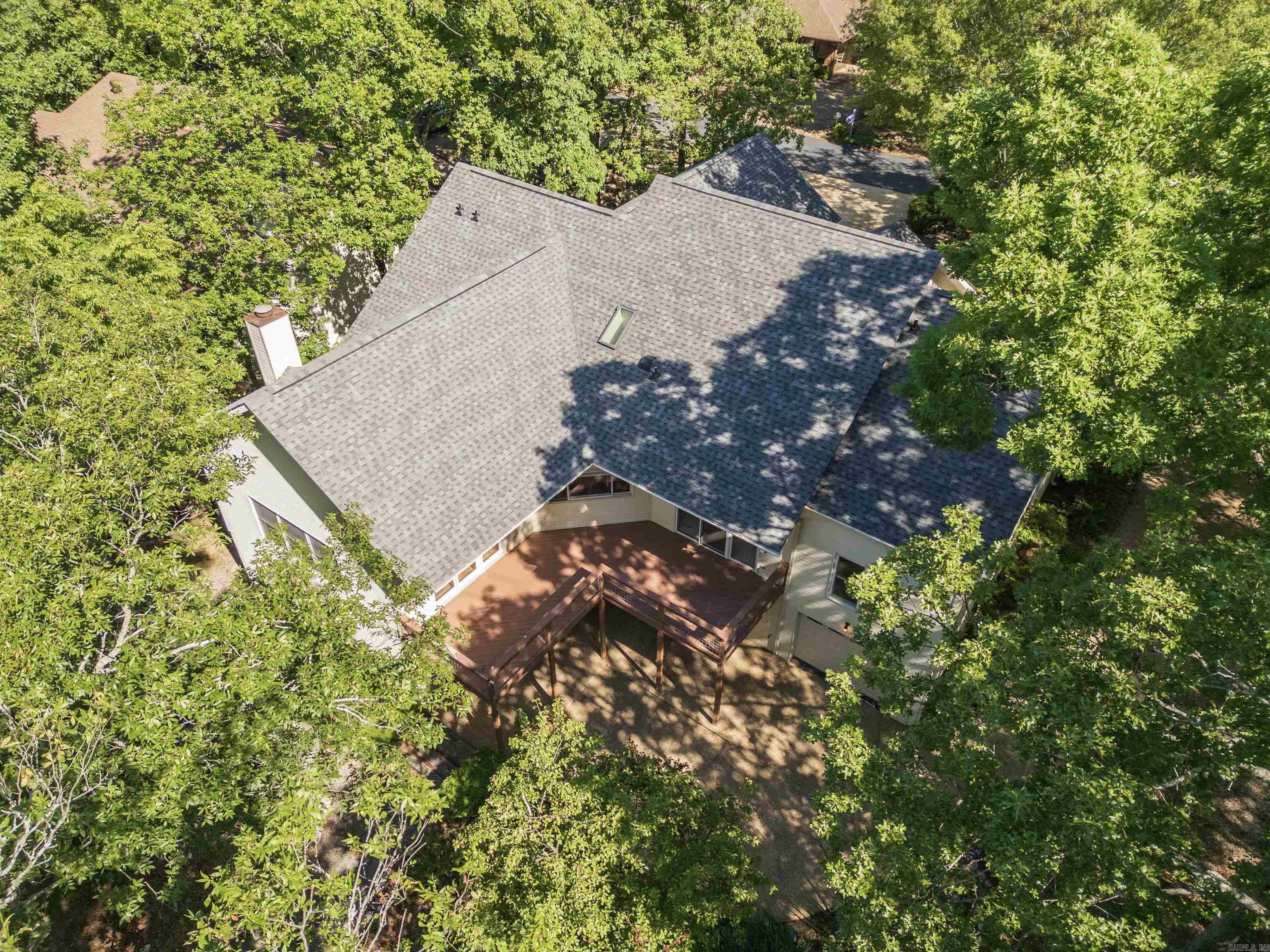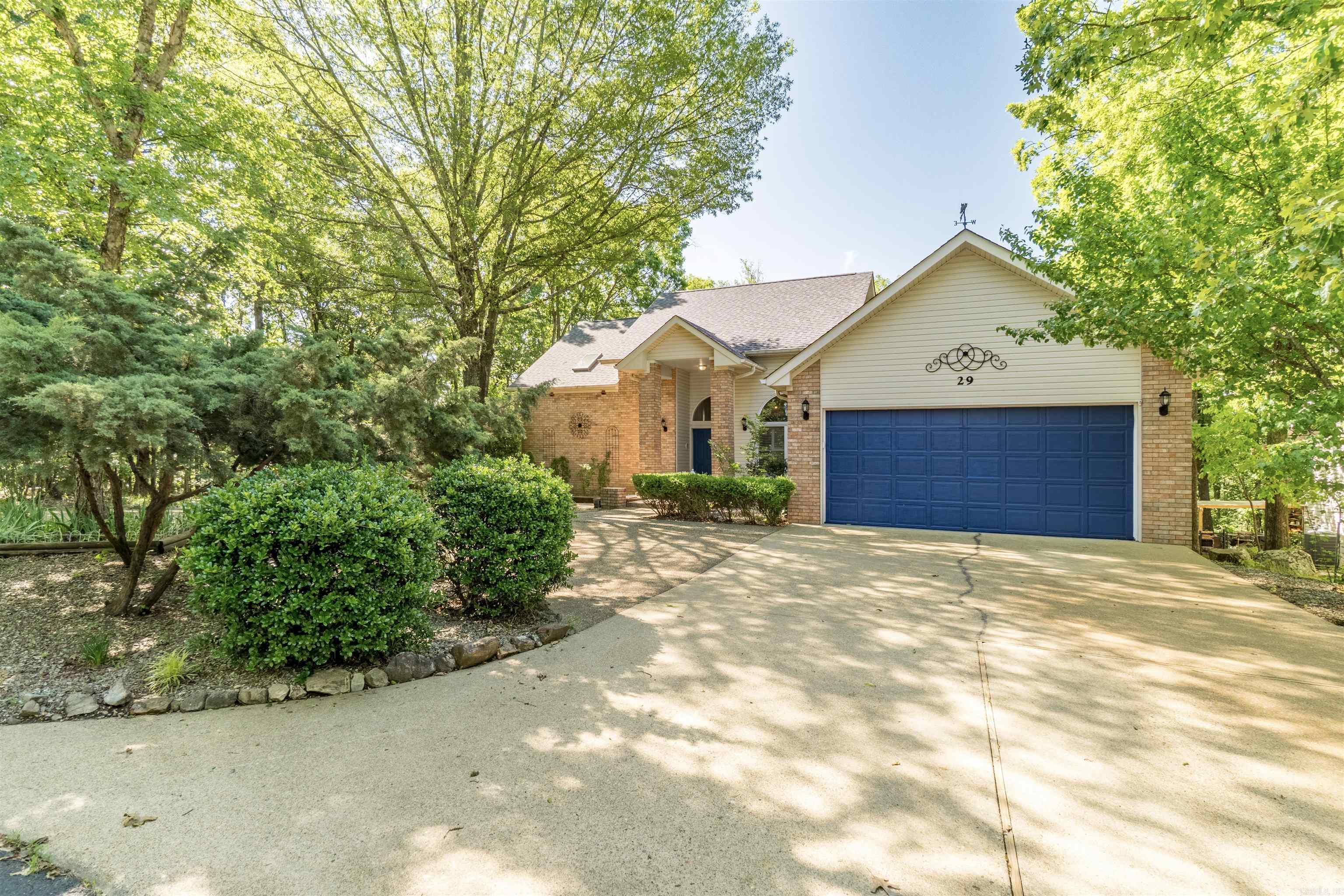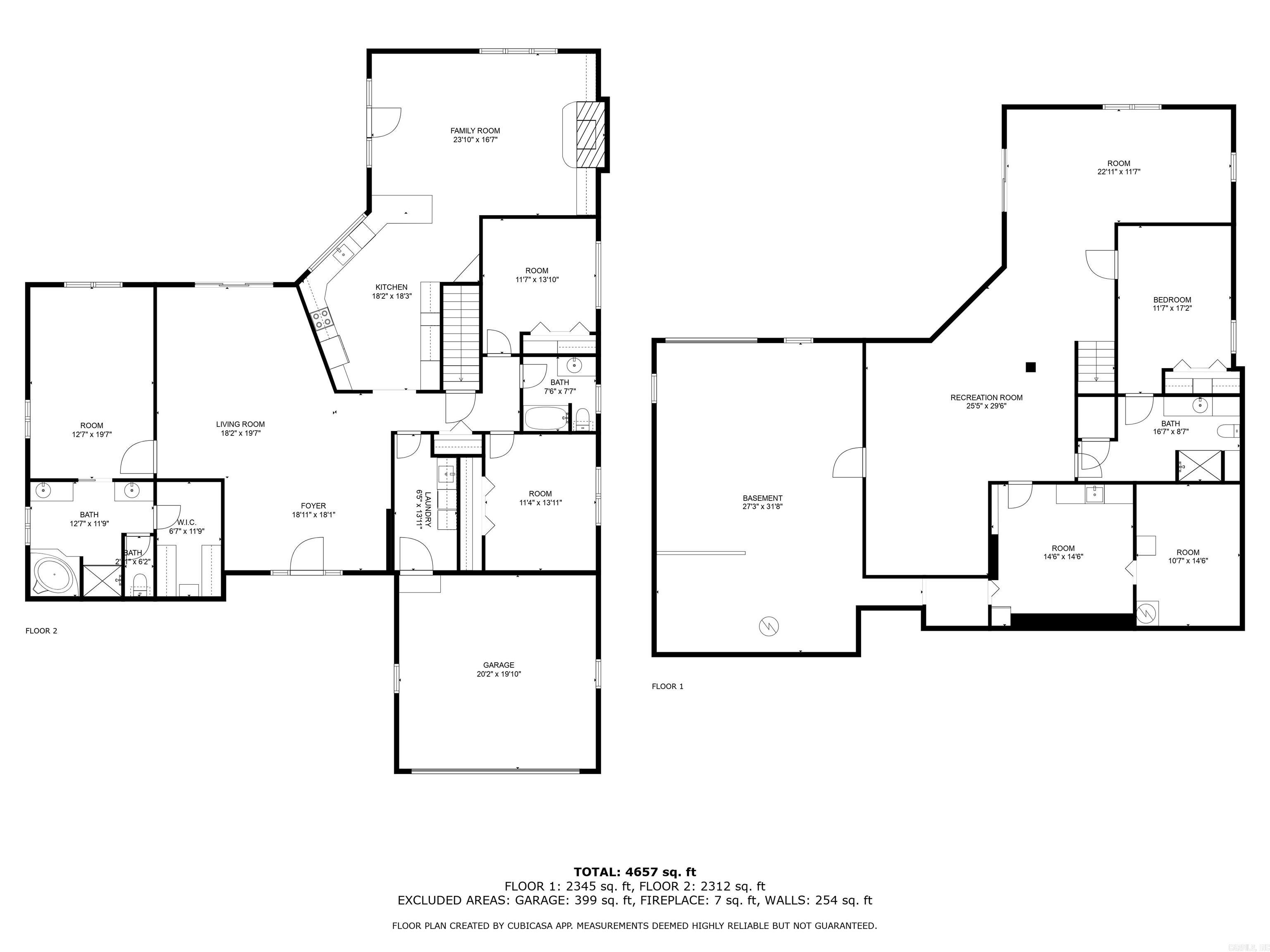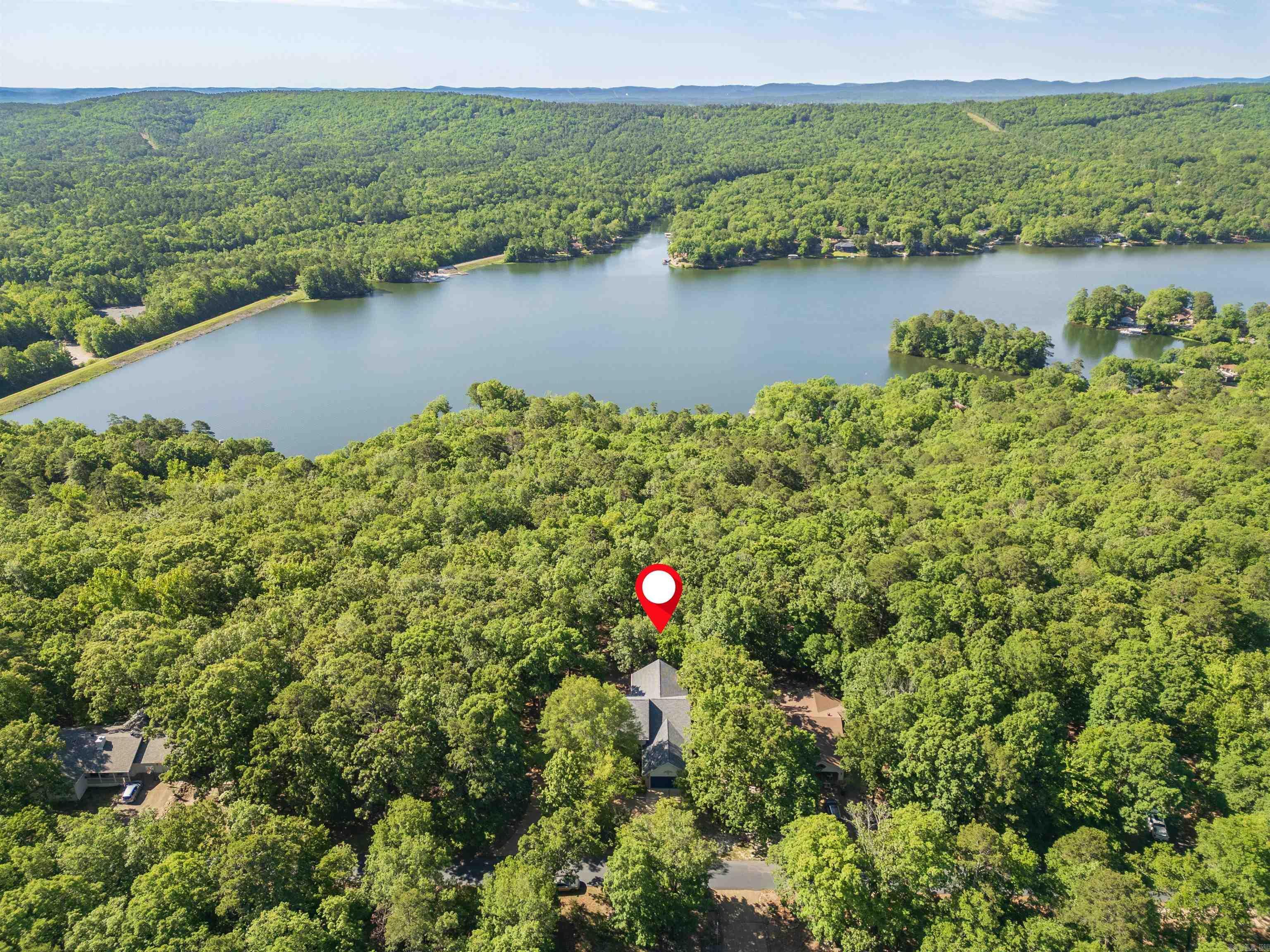Lake Homes Realty
1-866-525-346629 barcelona way
Hot Springs Village, AR 71909-9999
$495,000
4 BEDS 3 BATHS
4,160 SQFT0.23 AC LOTResidential - Detached




Bedrooms 4
Total Baths 3
Full Baths 3
Square Feet 4160
Acreage 0.24
Status Active
MLS # 25020185
County Garland
More Info
Category Residential - Detached
Status Active
Square Feet 4160
Acreage 0.24
MLS # 25020185
County Garland
Where Nature Meets Architecture — 29 Barcelona Way captures the essence of Hot Springs Village living, with a stunning natural landscape. Perched among the trees on the West Side with seasonal lake views, this 4,000 sq ft, one-owner home offers both serenity and versatility. The main level was thoughtfully designed for comfortable everyday living—with open, light-filled spaces, a spacious primary suite, guest bedroom, full bath, and direct access to scenic outdoor living areas. The walk-out lower level opens up a world of possibilities—ideal as a recreational retreat, mother-in-law suite, or investment opportunity. With its private entrance, full bath, and generous living space, this level can easily serve as a self-contained “lock-out” suite for guests or rental potential. Throughout the home, nature becomes part of the architecture—most notably in the dramatic natural rock outcropping that’s been beautifully integrated into the design, creating a one-of-a-kind focal point that celebrates the home’s connection to its surroundings. Now, it’s ready for its next chapter. Bring your vision and discover all that this special property has to offer.
Location not available
Exterior Features
- Style Traditional
- Construction Traditional
- Siding Brick & Frame Combo
- Exterior Patio,Deck,Porch,Guttering
- Roof Architectural Shingle
- Garage Yes
- Garage Description Garage, Parking Pads, Three Car, Auto Door Opener, Other (see remarks), Golf Cart Garage, Rear Entry
- Water POA
- Sewer Public
- Lot Dimensions 115x128x36x17x72
- Lot Description Level, Corner Lot, Wooded, Extra Landscaping, Mountain View, Vista View
Interior Features
- Appliances Free-Standing Stove, Microwave, Electric Range, Dishwasher, Disposal, Pantry, Refrigerator-Stays, Ice Maker Connection
- Heating Heat Pump
- Cooling Heat Pump
- Basement Full, Finished, Inside Access, Outside Access/Walk-Out, Heated, Cooled
- Fireplaces Description None
- Living Area 4,160 SQFT
- Year Built 1993
- Stories Two Story
Neighborhood & Schools
- Subdivision BARCELONA
Financial Information
Additional Services
Internet Service Providers
Listing Information
Listing Provided Courtesy of McGraw Realtors HSV
IDX provided courtesy of Consolidated Arkansas Regional MLS via Lake Homes Realty
Listing data is current as of 02/17/2026.


 All information is deemed reliable but not guaranteed accurate. Such Information being provided is for consumers' personal, non-commercial use and may not be used for any purpose other than to identify prospective properties consumers may be interested in purchasing.
All information is deemed reliable but not guaranteed accurate. Such Information being provided is for consumers' personal, non-commercial use and may not be used for any purpose other than to identify prospective properties consumers may be interested in purchasing.