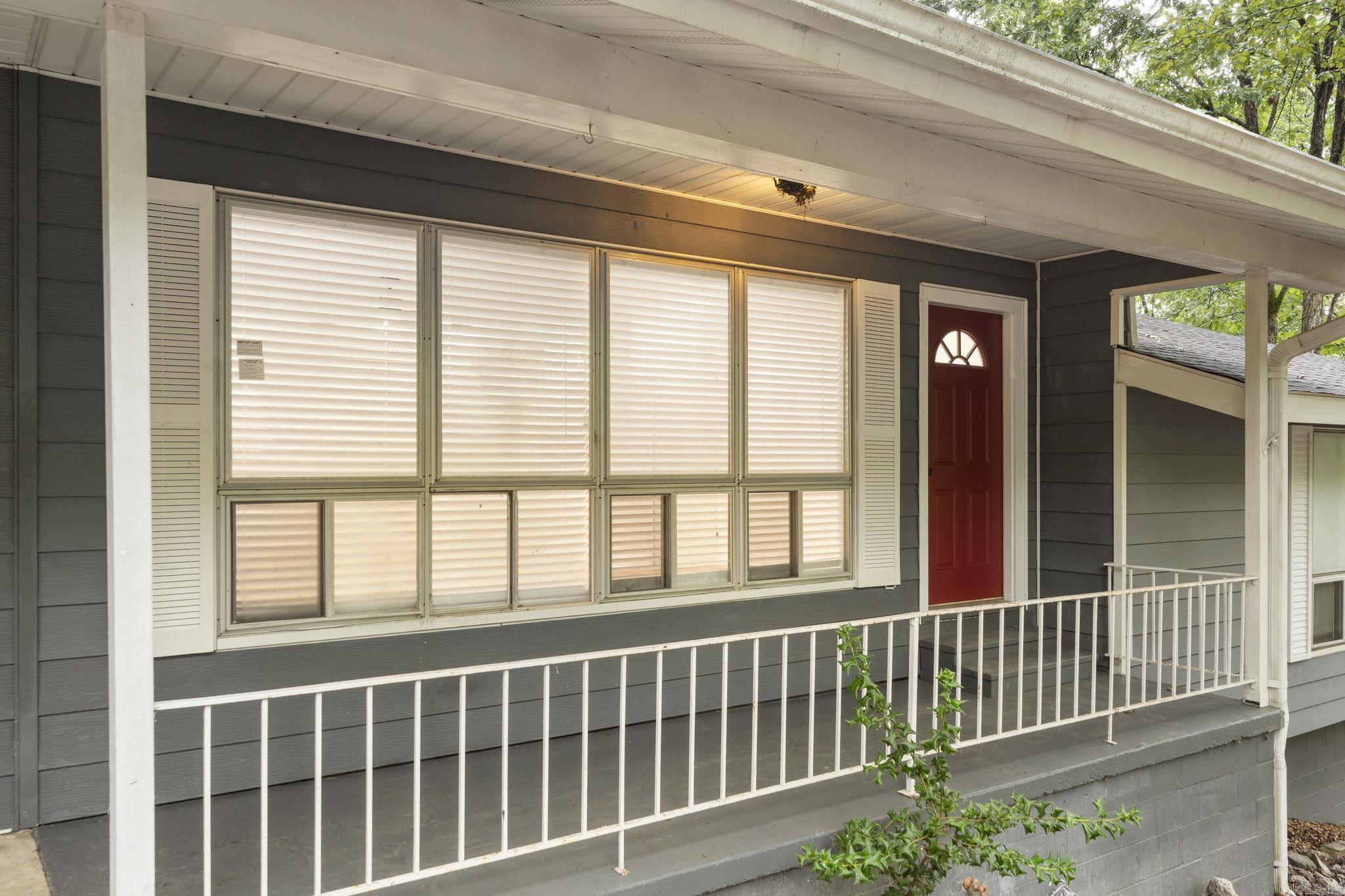52 herencia circle
Hot Springs Village, AR 71909
4 BEDS 3-Full BATHS
0.3 AC LOTResidential - Detached

Bedrooms 4
Total Baths 3
Full Baths 3
Acreage 0.3
Status Off Market
MLS # 25030770
County Garland
More Info
Category Residential - Detached
Status Off Market
Acreage 0.3
MLS # 25030770
County Garland
This beautifully remodeled home in Hot Springs Village offers the perfect blend of style, flexibility, and function. Every inch has been redone from floor to ceiling with quality finishes, including quartz countertops, new flooring, and a stunning rock fireplace that anchors the upper-level living space. The upper features an open-concept layout with the potential for a third bedroom, an oversized pantry, a dedicated laundry room, and a sleek step-in shower. A 4-season porch adds year-round comfort and extra living space, ideal for enjoying the peaceful surroundings. The lower level has its own private driveway and entrance, making it perfect for a rental unit, multi-generational living, or guest quarters. It includes 2 bedrooms, a spacious living area, full kitchen, dining area, patio and total privacy from the upper floor. Located in Hot Springs Village, the largest gated community in the U.S., residents enjoy access to 9 golf courses, 11 lakes, scenic walking trails, and more! A rare opportunity to own a fully updated, flexible home in a premier community—don't miss it!
Location not available
Exterior Features
- Style Craftsman
- Construction Craftsman
- Siding Frame
- Exterior Porch
- Roof Composition
- Garage No
- Garage Description Carport, Parking Pads
- Sewer Public
- Lot Dimensions 134' x 20' x 148' x 112' x 59'
- Lot Description Sloped, In Subdivision
Interior Features
- Appliances Free-Standing Stove, Surface Range, Dishwasher, Pantry
- Heating Central Heat-Unspecified,Central Cool -unspecified
- Cooling Central Heat-Unspecified,Central Cool -unspecified
- Basement Finished, Outside Access/Walk-Out
- Fireplaces Description Woodburning-Site-Built
- Year Built 1973
- Stories 1.5 Story
Neighborhood & Schools
- Subdivision Gerona
- High School Jessieville
Financial Information
- Parcel ID 200-20100-109-000


 All information is deemed reliable but not guaranteed accurate. Such Information being provided is for consumers' personal, non-commercial use and may not be used for any purpose other than to identify prospective properties consumers may be interested in purchasing.
All information is deemed reliable but not guaranteed accurate. Such Information being provided is for consumers' personal, non-commercial use and may not be used for any purpose other than to identify prospective properties consumers may be interested in purchasing.