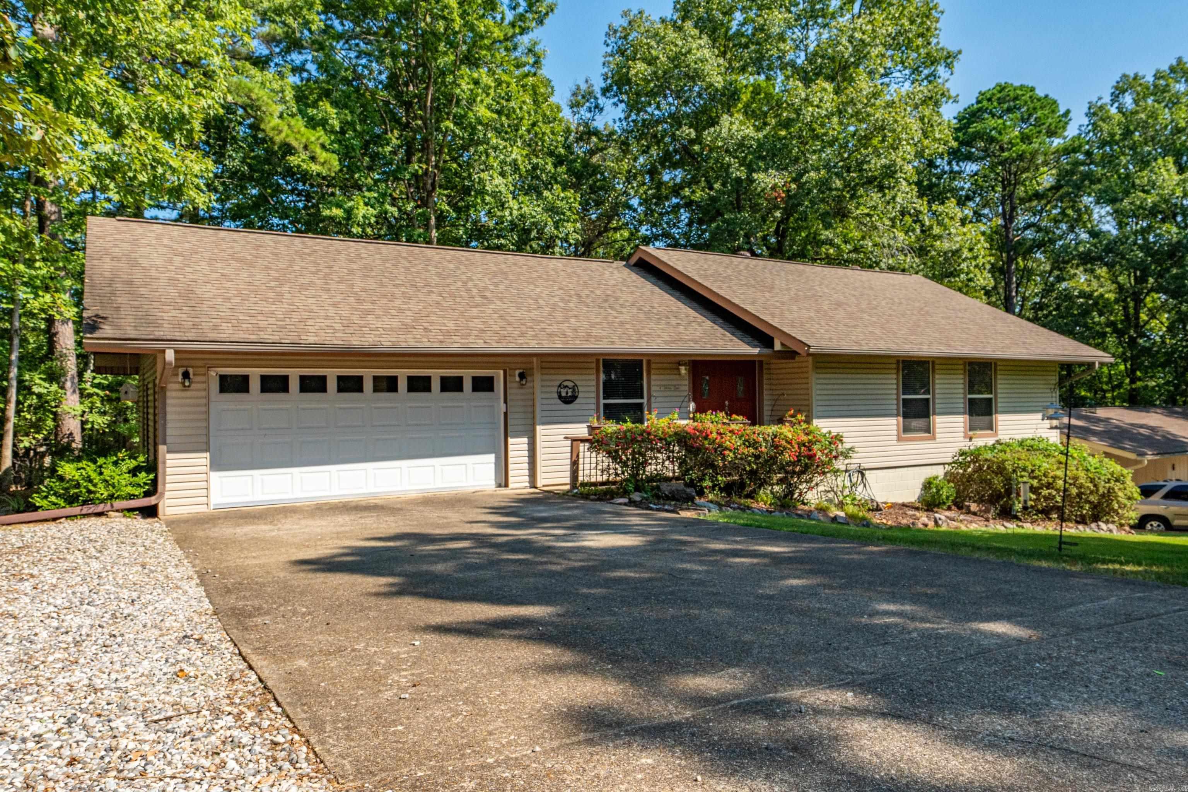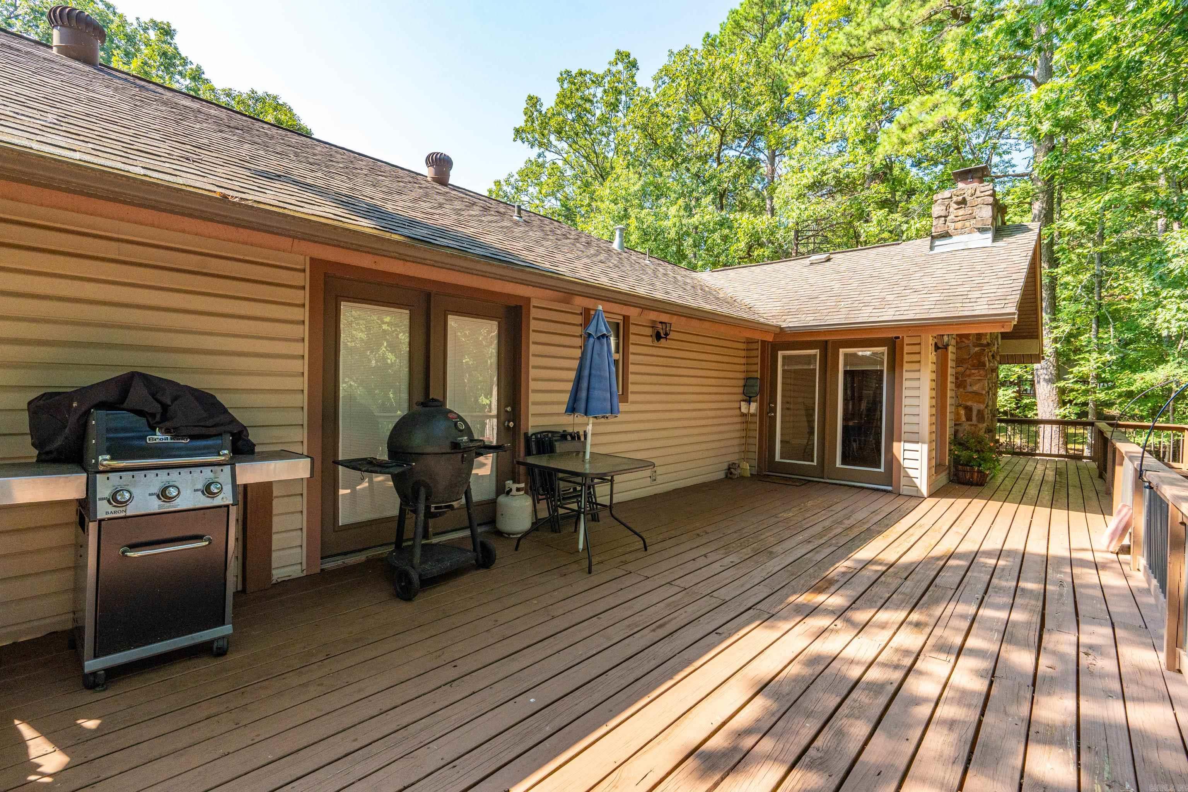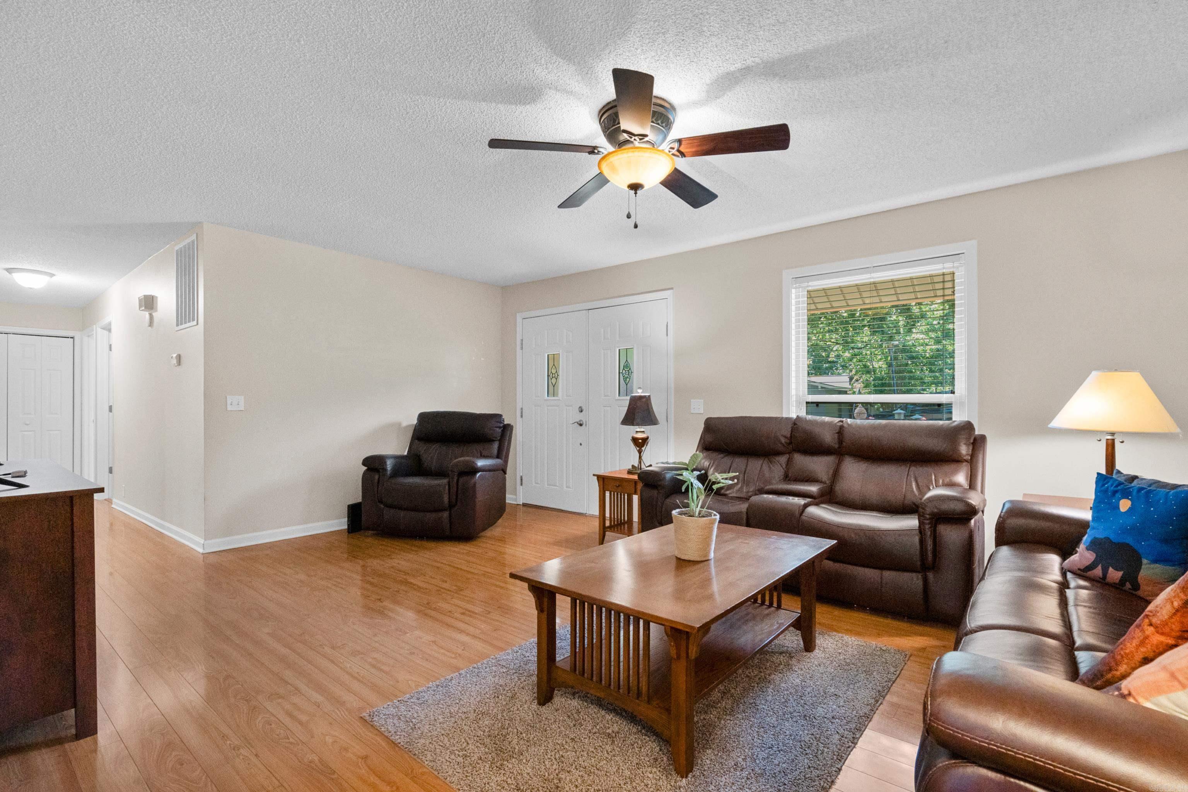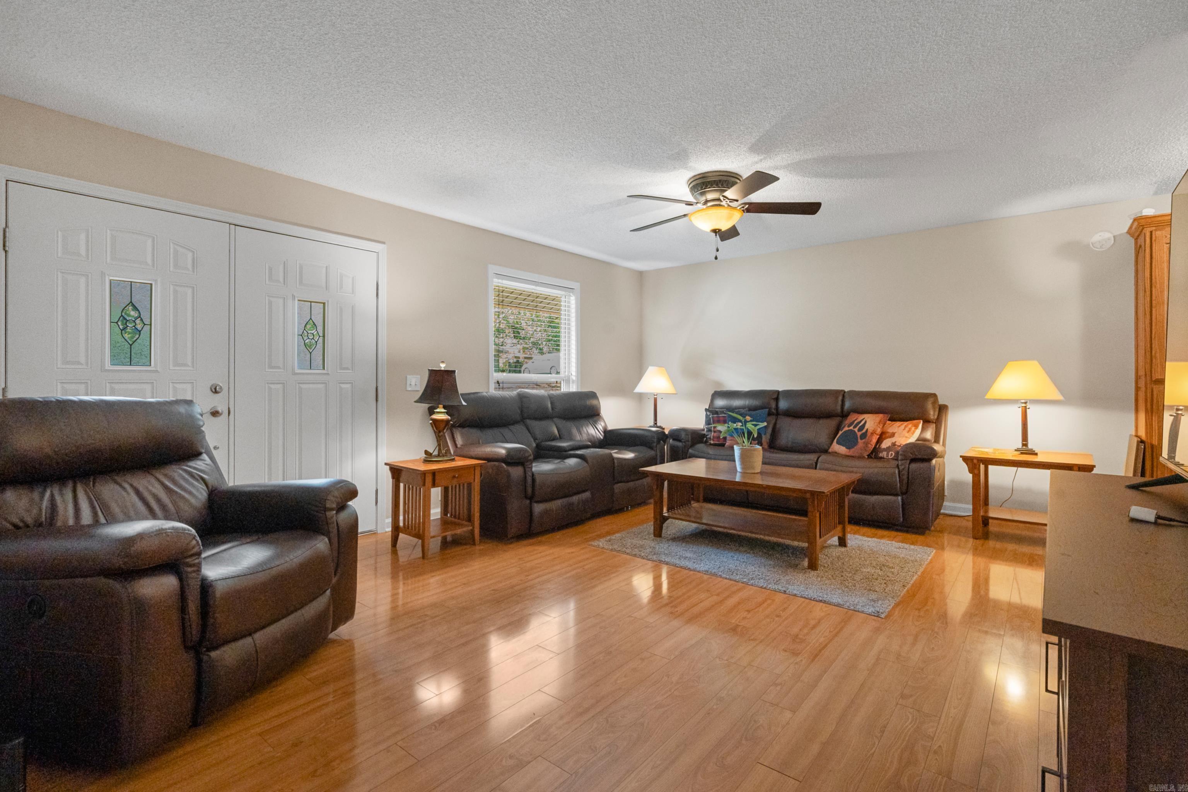Lake Homes Realty
1-866-525-34664 vitoria lane
Hot Springs Village, AR 71909
$234,000
4 BEDS 2 BATHS
2,448 SQFT0.21 AC LOTResidential - Detached




Bedrooms 4
Total Baths 2
Full Baths 2
Square Feet 2448
Acreage 0.22
Status Take Backups
MLS # 25032582
County Garland
More Info
Category Residential - Detached
Status Take Backups
Square Feet 2448
Acreage 0.22
MLS # 25032582
County Garland
Welcome to this spacious and versatile 4-bedroom home with a bonus flex room! The main level features a comfortable layout with a primary suite, two guest bedrooms, and a full second bath. The inviting living room is perfect for relaxing or entertaining and flows seamlessly into the kitchen and dining area. Refrigerator washer and dryer convey! On the lower level you’ll find a second living area, a private 4th bedroom, a flex room, that could serve as a fifth bedroom, office, or hobby space. Spacious laundry room complete with extra storage. The patio deck is expansive and morning coffee comes with a birdsong and an occasional deer siting! With plenty of room for everyone and thoughtful features throughout, this home combine comfort and convenience
Location not available
Exterior Features
- Style Traditional
- Construction Traditional
- Siding Metal/Vinyl Siding
- Exterior Patio,Deck
- Roof Architectural Shingle
- Garage Yes
- Garage Description Garage, Two Car, Detached, Auto Door Opener
- Water Public
- Sewer Public
- Lot Dimensions 94x 128x 88x 91
- Lot Description Sloped, In Subdivision
Interior Features
- Appliances Free-Standing Stove, Microwave, Dishwasher, Disposal, Ice Maker Connection
- Heating Central Cool-Electric,Central Heat-Electric,Heat Pump
- Cooling Central Cool-Electric,Central Heat-Electric,Heat Pump
- Basement Finished, Inside Access, Heated, Cooled
- Fireplaces Description Woodburning-Site-Built
- Living Area 2,448 SQFT
- Year Built 1980
- Stories Two Story
Neighborhood & Schools
- Subdivision GERONA
- Elementary School Jessieville
- High School Jessieville
Financial Information
- Parcel ID 200-20100-182-000
Additional Services
Internet Service Providers
Listing Information
Listing Provided Courtesy of Taylor Realty Group HSV
IDX provided courtesy of Consolidated Arkansas Regional MLS via Lake Homes Realty
Listing data is current as of 02/27/2026.


 All information is deemed reliable but not guaranteed accurate. Such Information being provided is for consumers' personal, non-commercial use and may not be used for any purpose other than to identify prospective properties consumers may be interested in purchasing.
All information is deemed reliable but not guaranteed accurate. Such Information being provided is for consumers' personal, non-commercial use and may not be used for any purpose other than to identify prospective properties consumers may be interested in purchasing.