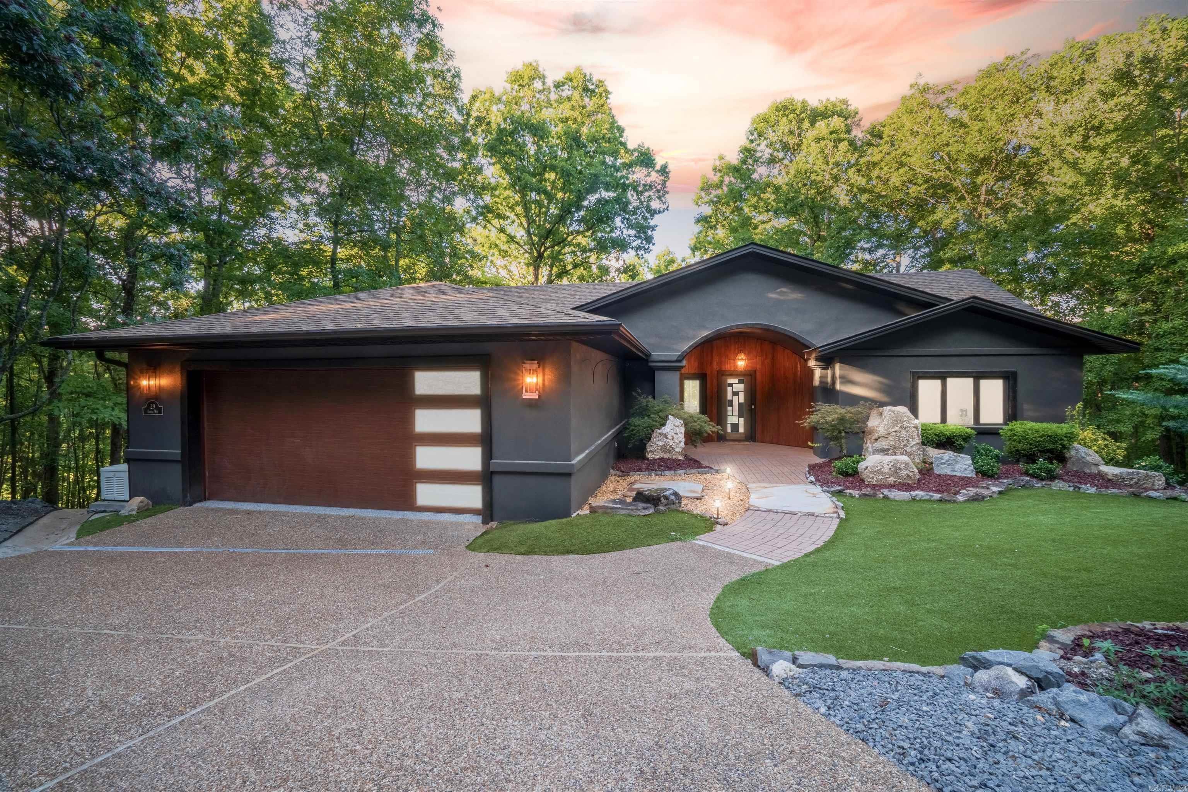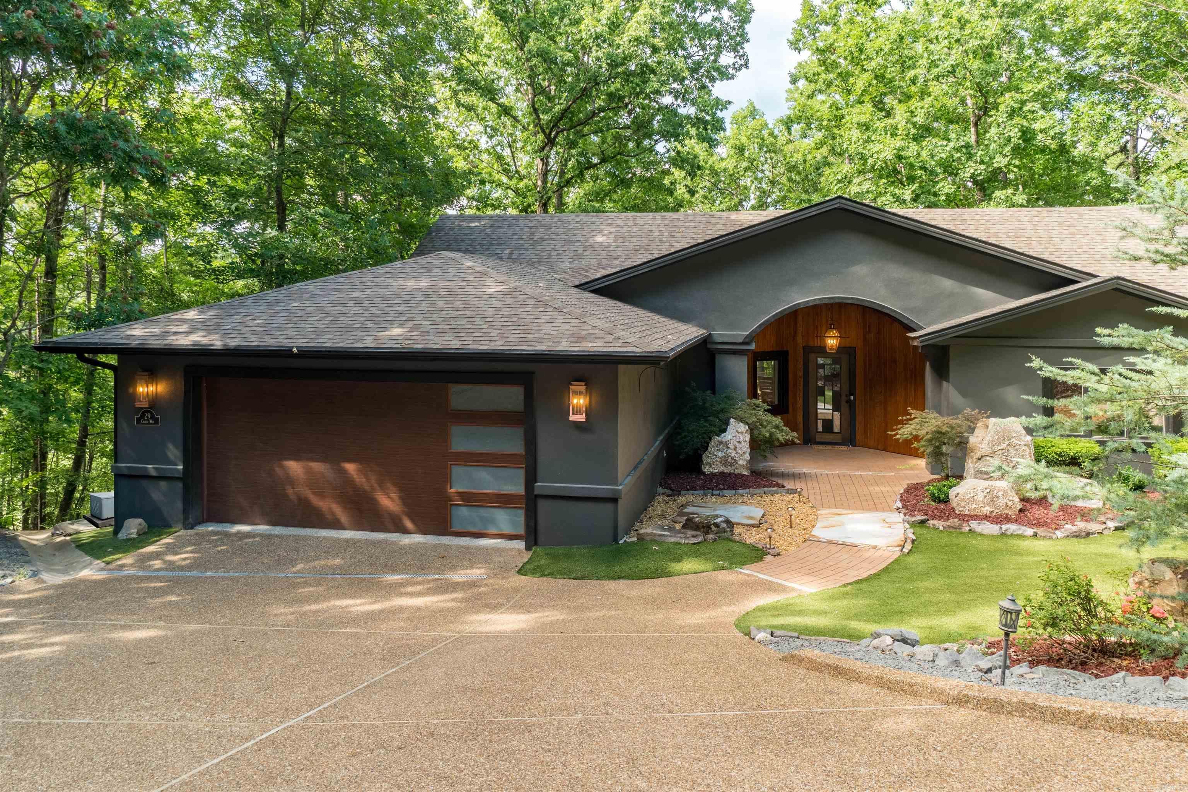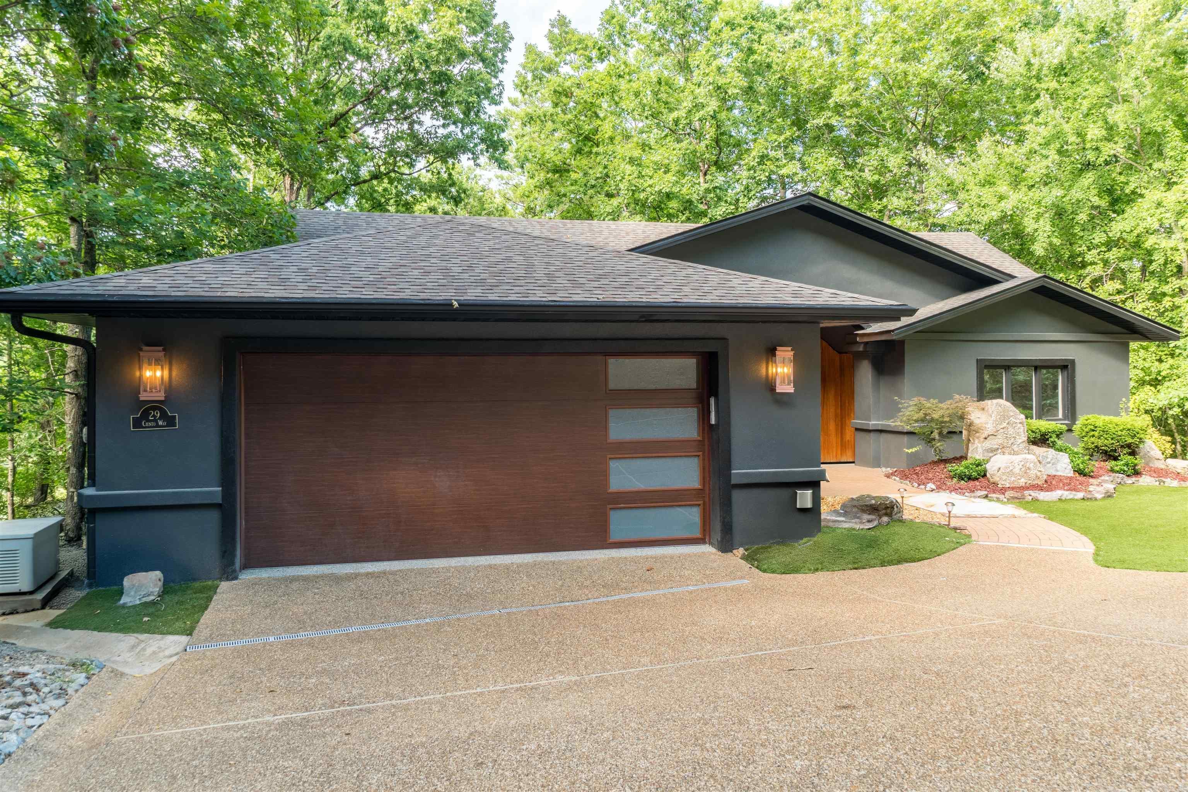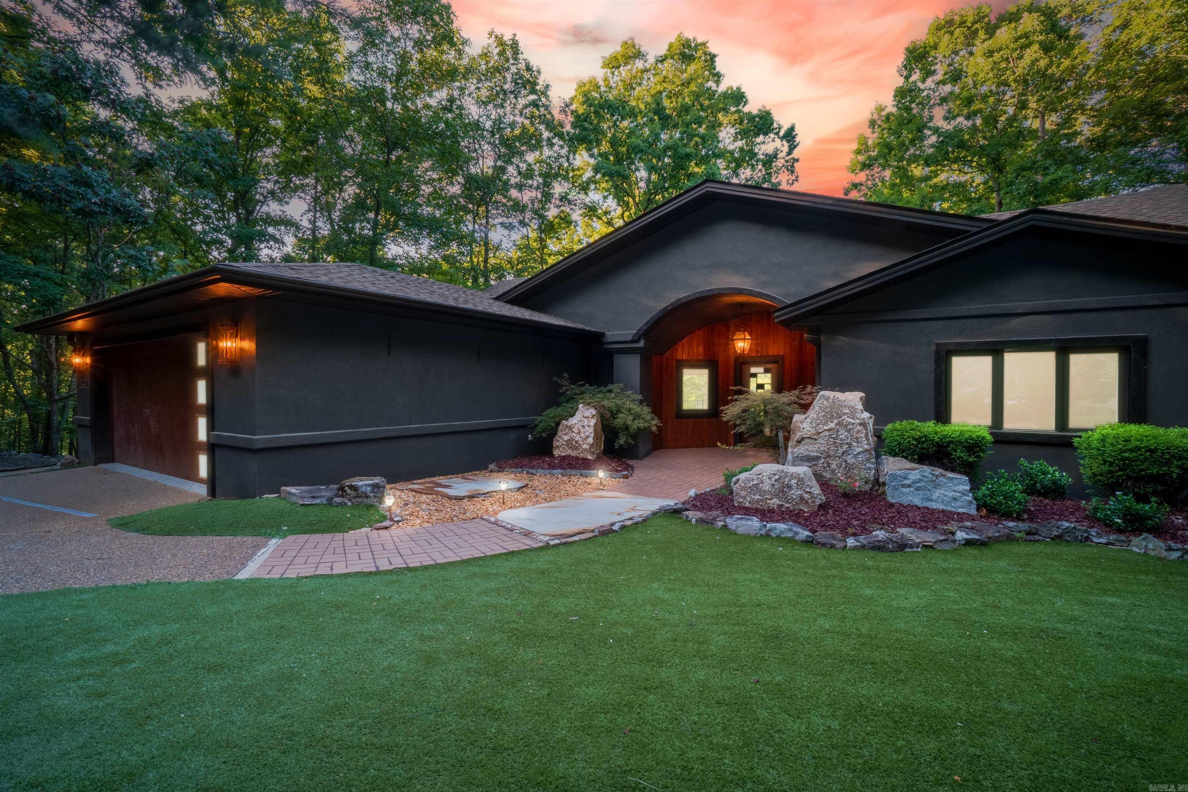Lake Homes Realty
1-866-525-346629 ciento way
Hot Springs Village, AR 71909
$575,000
4 BEDS 3 BATHS
3,428 SQFT1.12 AC LOTResidential - Detached




Bedrooms 4
Total Baths 3
Full Baths 2
Square Feet 3428
Acreage 1.12
Status Active
MLS # 25027564
County Garland
More Info
Category Residential - Detached
Status Active
Square Feet 3428
Acreage 1.12
MLS # 25027564
County Garland
Welcome to this beautifully appointed 4-bdrm, 2.5 bath home boasting 3,428 sq ft of thoughtfully designed living space-crafted for comfort, function and elevated living. Nestled in a prime location overlooking the #4 pond, fountain, green and fairway, this home offers breathtaking views from nearly every room. The expansive open-concept main level features a spacious kitchen with a large island and breakfast area, framed by a wall of windows that showcase the scenic outdoors. Perfect for entertaining, the lower level also includes a theater/ media room and covered decks, ideal for relaxing or hosting gatherings year around. The home offers excellent flexibility with a second master suite--perfect for multigenerational living or accommodating guests in privacy and comfort. The lower level is a true entertainment haven, complete with a sleek wet bar featuring an ice maker and beverage cooler, a bonus bedroom and a large flex space that can serve as a home gym or office. Outside enjoy beautifully landscaped, low maintenance grounds and small fenced yard. The multiple decks offer ample space to unwind or entertain while taking in the tranquil surroundings. BONUS: Golf cart Incl.
Location not available
Exterior Features
- Style Contemporary
- Construction Contemporary
- Siding Frame, Other (see remarks)
- Exterior Deck,Partially Fenced,Iron Fence
- Roof Architectural Shingle
- Garage Yes
- Garage Description Garage, Two Car
- Water POA
- Sewer Public
- Lot Dimensions 162' front, 220''deep 290' GF
- Lot Description Rural Property, Resort Property, Golf Course Frontage, Extra Landscaping, In Subdivision, Mountain View, Down Slope
Interior Features
- Appliances Built-In Stove, Microwave, Surface Range, Dishwasher, Disposal, Pantry, Refrigerator-Stays, Ice Maker Connection, Bar/Fridge
- Heating Heat Pump
- Cooling Heat Pump
- Fireplaces Description Woodburning-Prefab.
- Living Area 3,428 SQFT
- Year Built 1995
- Stories Two Story
Neighborhood & Schools
- Subdivision CIENTO
- Elementary School Jessieville
- Middle School Jessieville
- High School Jessieville
Financial Information
Additional Services
Internet Service Providers
Listing Information
Listing Provided Courtesy of RE/MAX of Hot Springs Village
IDX provided courtesy of Consolidated Arkansas Regional MLS via Lake Homes Realty
Listing data is current as of 12/03/2025.


 All information is deemed reliable but not guaranteed accurate. Such Information being provided is for consumers' personal, non-commercial use and may not be used for any purpose other than to identify prospective properties consumers may be interested in purchasing.
All information is deemed reliable but not guaranteed accurate. Such Information being provided is for consumers' personal, non-commercial use and may not be used for any purpose other than to identify prospective properties consumers may be interested in purchasing.