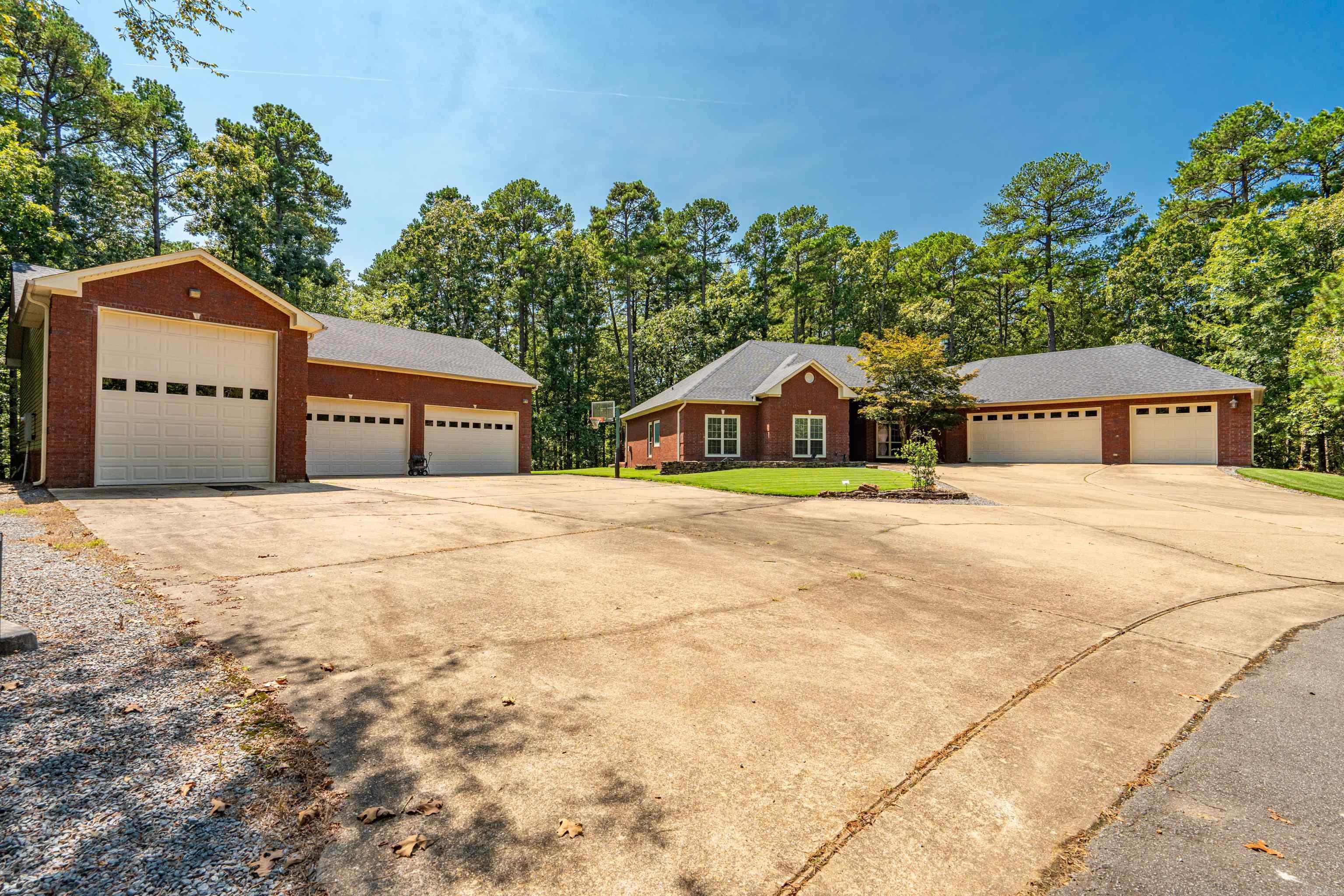11 calderon lane
Hot Springs Village, AR 71909
3 BEDS 2-Full 1-Half BATHS
0.46 AC LOTResidential - Detached

Bedrooms 3
Total Baths 3
Full Baths 2
Acreage 0.46
Status Off Market
MLS # 25035900
County Saline
More Info
Category Residential - Detached
Status Off Market
Acreage 0.46
MLS # 25035900
County Saline
This one-of-a-kind property in located in the heart of security gated Hot Springs Village, AR. Minutes to the health club, golfing, boating, hiking trails, restaurants, etc. This unique property ALSO has the lot next to it that boasts an incredible 2,336 SqFt RV-Garage, with a 56' bay, 13'9' motor home door, room to store your boat, cars, a huge workshop, insulated complete with office & full bathroom. The outside is beautifully designed to match the home! This all brick home features designer worthy touches & upgrades. Hickory floors in the living areas, custom tile work, maple cabinetry in the kitchen & laundry. An office with dual-seating & custom built-ins, an extra room on the primary bedroom side of the home that has many possibilities: craft-quilting room, library, card room, create another large closet, exercise room..so many possibilities! The home is the only home on the cul-de-sac, so no neighbors on either side! The backyard has a covered patio deck, perfect for sitting outside at night, add a firepit for some great conversations & memories. The home has a 3-car garage with newer epoxy floors, a half-bath and direct entry into the home. AGENTS SEE REMARKS
Location not available
Exterior Features
- Style Traditional
- Construction Traditional
- Siding Brick
- Exterior Partially Fenced,Outside Storage Area,Guttering,Lawn Sprinkler,Shop,RV Parking,Covered Patio
- Roof Architectural Shingle
- Garage Yes
- Garage Description Garage, Auto Door Opener, Other (see remarks), Four Car or More, Golf Cart Garage, Side Entry
- Water Public
- Sewer Community
- Lot Dimensions 43x 130x 128x 149
- Lot Description Level, Cul-de-sac, Resort Property, Wooded, In Subdivision
Interior Features
- Appliances Free-Standing Stove, Microwave, Electric Range, Dishwasher, Disposal, Ice Maker Connection, Wall Oven
- Heating Central Cool-Electric,Central Heat-Electric,Heat Pump
- Cooling Central Cool-Electric,Central Heat-Electric,Heat Pump
- Fireplaces Description Gas Logs Present, Glass Doors, Other (see remarks)
- Year Built 2006
- Stories One Story
Neighborhood & Schools
- Subdivision BOLIVAR
- Elementary School Fountain Lake
- Middle School Fountain Lake
- High School Fountain Lake
Financial Information
- Parcel ID 2 parcels
Listing Information
Properties displayed may be listed or sold by various participants in the MLS.


 All information is deemed reliable but not guaranteed accurate. Such Information being provided is for consumers' personal, non-commercial use and may not be used for any purpose other than to identify prospective properties consumers may be interested in purchasing.
All information is deemed reliable but not guaranteed accurate. Such Information being provided is for consumers' personal, non-commercial use and may not be used for any purpose other than to identify prospective properties consumers may be interested in purchasing.